Idées déco de salles de bains et WC modernes avec un sol en terrazzo
Trier par :
Budget
Trier par:Populaires du jour
1 - 20 sur 355 photos
1 sur 3

Cette photo montre une grande salle de bain principale et blanche et bois moderne en bois clair avec une douche, un carrelage blanc, des carreaux de céramique, un mur blanc, un sol en terrazzo, un lavabo encastré, un plan de toilette en quartz modifié, un sol gris, un plan de toilette blanc, meuble double vasque, meuble-lavabo suspendu et un placard à porte plane.
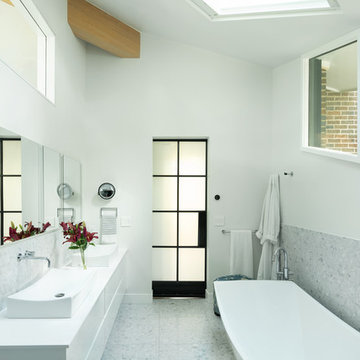
Idée de décoration pour une salle de bain principale minimaliste avec un placard à porte plane, des portes de placard blanches, une baignoire indépendante, une douche à l'italienne, WC à poser, un carrelage blanc, du carrelage en marbre, un mur blanc, un sol en terrazzo, une vasque, un plan de toilette en quartz modifié, un sol blanc, une cabine de douche à porte coulissante et un plan de toilette blanc.

This project was a full remodel of a master bedroom and bathroom
Cette image montre une salle de bain principale minimaliste de taille moyenne avec un placard sans porte, des portes de placard marrons, une baignoire indépendante, une douche à l'italienne, WC à poser, un carrelage bleu, un carrelage métro, un mur blanc, un sol en terrazzo, un lavabo suspendu, un sol jaune, aucune cabine, meuble double vasque, meuble-lavabo suspendu, un plafond en lambris de bois et du lambris de bois.
Cette image montre une salle de bain principale minimaliste de taille moyenne avec un placard sans porte, des portes de placard marrons, une baignoire indépendante, une douche à l'italienne, WC à poser, un carrelage bleu, un carrelage métro, un mur blanc, un sol en terrazzo, un lavabo suspendu, un sol jaune, aucune cabine, meuble double vasque, meuble-lavabo suspendu, un plafond en lambris de bois et du lambris de bois.
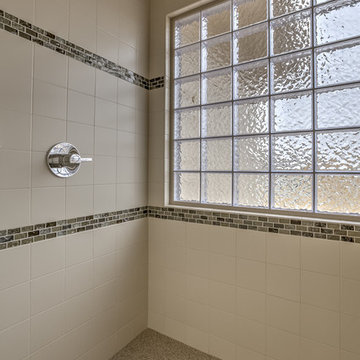
Cette photo montre une salle de bain moderne avec une douche d'angle, un carrelage bleu, un carrelage marron, un carrelage gris, un carrelage multicolore, un carrelage blanc, des carreaux de céramique, un mur beige, un sol en terrazzo et un sol beige.
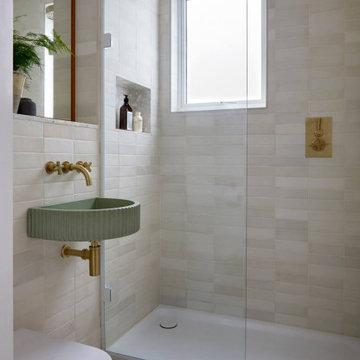
The Shower room with terrazzo floor, fluted concrete basin and matt white wall tiles accented with unlacquered brass fittings.
Aménagement d'une salle de bain moderne avec une douche ouverte, WC suspendus, des carreaux de céramique, un sol en terrazzo, un plan de toilette en terrazzo et meuble simple vasque.
Aménagement d'une salle de bain moderne avec une douche ouverte, WC suspendus, des carreaux de céramique, un sol en terrazzo, un plan de toilette en terrazzo et meuble simple vasque.

Mini salle d'eau dans une boîte terracota.
Cette photo montre une petite douche en alcôve moderne avec un placard sans porte, des portes de placard bleues, WC suspendus, un carrelage multicolore, des carreaux de céramique, un mur bleu, un sol en terrazzo, un lavabo suspendu, un plan de toilette en stratifié, un sol multicolore, aucune cabine et un plan de toilette blanc.
Cette photo montre une petite douche en alcôve moderne avec un placard sans porte, des portes de placard bleues, WC suspendus, un carrelage multicolore, des carreaux de céramique, un mur bleu, un sol en terrazzo, un lavabo suspendu, un plan de toilette en stratifié, un sol multicolore, aucune cabine et un plan de toilette blanc.
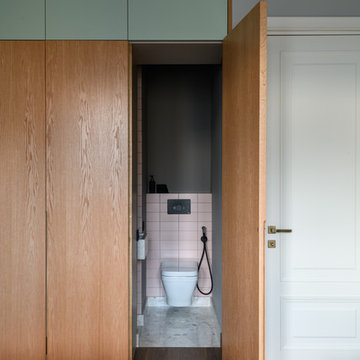
Réalisation d'un WC suspendu minimaliste de taille moyenne avec un carrelage rose, un mur gris, un sol en terrazzo et un sol gris.

Cette image montre une salle de bain minimaliste de taille moyenne pour enfant avec une douche ouverte, un carrelage multicolore, un mur blanc, un sol en terrazzo, un sol multicolore, aucune cabine, un plan de toilette blanc, une niche et meuble simple vasque.

Master Bed/Bath Remodel
Réalisation d'une petite salle de bain minimaliste en bois foncé avec un placard à porte plane, une baignoire indépendante, une douche à l'italienne, WC suspendus, un carrelage vert, des carreaux de céramique, un sol en terrazzo, un lavabo encastré, un plan de toilette en quartz, une cabine de douche à porte battante, meuble double vasque et meuble-lavabo suspendu.
Réalisation d'une petite salle de bain minimaliste en bois foncé avec un placard à porte plane, une baignoire indépendante, une douche à l'italienne, WC suspendus, un carrelage vert, des carreaux de céramique, un sol en terrazzo, un lavabo encastré, un plan de toilette en quartz, une cabine de douche à porte battante, meuble double vasque et meuble-lavabo suspendu.

Bathrooms by Oldham were engaged by Judith & Frank to redesign their main bathroom and their downstairs powder room.
We provided the upstairs bathroom with a new layout creating flow and functionality with a walk in shower. Custom joinery added the much needed storage and an in-wall cistern created more space.
In the powder room downstairs we offset a wall hung basin and in-wall cistern to create space in the compact room along with a custom cupboard above to create additional storage. Strip lighting on a sensor brings a soft ambience whilst being practical.
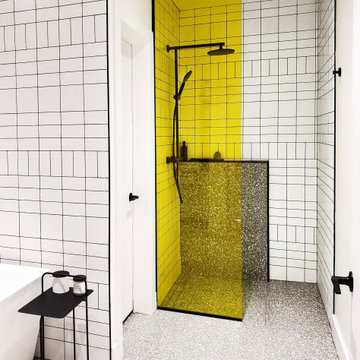
black and white graphic white tiles black grout. funky yellow colored shower glass. black hardware fixtures.
Cette image montre une salle de bain principale minimaliste de taille moyenne avec une baignoire indépendante, une douche à l'italienne, un mur blanc, un sol en terrazzo, un sol gris et aucune cabine.
Cette image montre une salle de bain principale minimaliste de taille moyenne avec une baignoire indépendante, une douche à l'italienne, un mur blanc, un sol en terrazzo, un sol gris et aucune cabine.
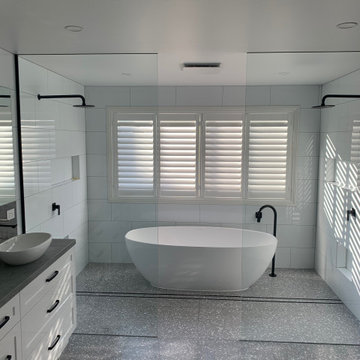
A large but cluttered ensuite has been opened up. Steps up to bath and pillars have been removed to give a wet room with oval freestanding bath and double shower positions. Niches provided for shampoos and soaps as well as a lower one for help with leg shaving. Crisp white tiles with matte black accessories providing a dramatic contrast. All softened with a grey terrazzo floor tile.
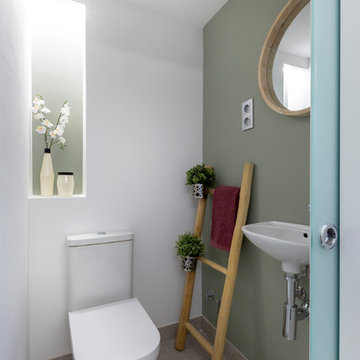
Inspiration pour un WC et toilettes minimaliste avec un mur blanc, un sol en terrazzo et un sol gris.
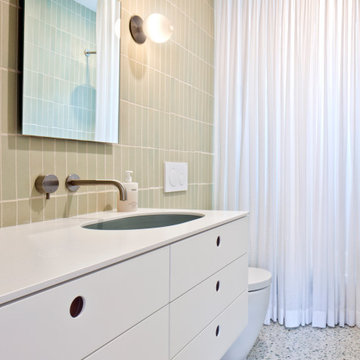
A modern bathroom with a clean white vanity. A sheer curtain conceals the shower, and the space features light-colored rectangular wall tiles and a terrazzo floor, creating a clean, minimalist look.
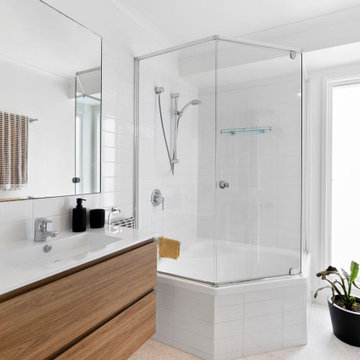
Idées déco pour une petite salle d'eau moderne en bois clair avec un placard à porte plane, une baignoire posée, une douche d'angle, un carrelage blanc, un sol en terrazzo, un lavabo intégré, un plan de toilette en surface solide, une cabine de douche à porte battante, un plan de toilette blanc, meuble simple vasque et meuble-lavabo suspendu.
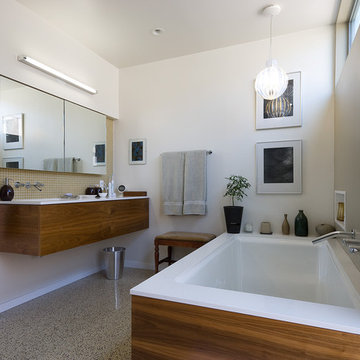
Inspiration pour une salle de bain minimaliste en bois foncé de taille moyenne avec un lavabo encastré, un placard à porte plane, une baignoire encastrée, un mur blanc et un sol en terrazzo.
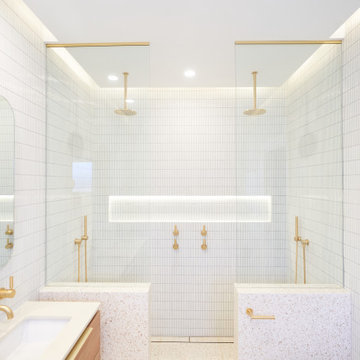
Idées déco pour une salle de bain moderne en bois brun avec une baignoire indépendante, une douche double, un carrelage blanc, un sol en terrazzo, un lavabo encastré, un sol beige, aucune cabine, une niche, meuble-lavabo suspendu et un plafond décaissé.

Eighties bathroom rescue. An apricot basin and corner bath were the height of fashion when this bathroom was built but it's been transformed to a bright modern 21st century space.
A double vanity with timber veneer drawers & grey stone top complement the warm terrazzo tile on the floor. White tiled walls with staggered vertical tile feature wall behind the freestanding bath. The niche above the bath has LED lighting making for a luxurious feel in this large ensuite bathroom.
The room was opened up by removing the walls around the toilet and installing a new double glazed window on the western wall. The door to the attic space is close to the toilet but hidden behind the shower and among the tiles.
A full width wall to the shower extends to hide the in-wall cistern to the toilet.
Black taps and fittings (including the ceiling mounted shower rose under the lowered ceiling) add to the overall style of this room.

Bathrooms by Oldham were engaged by Judith & Frank to redesign their main bathroom and their downstairs powder room.
We provided the upstairs bathroom with a new layout creating flow and functionality with a walk in shower. Custom joinery added the much needed storage and an in-wall cistern created more space.
In the powder room downstairs we offset a wall hung basin and in-wall cistern to create space in the compact room along with a custom cupboard above to create additional storage. Strip lighting on a sensor brings a soft ambience whilst being practical.
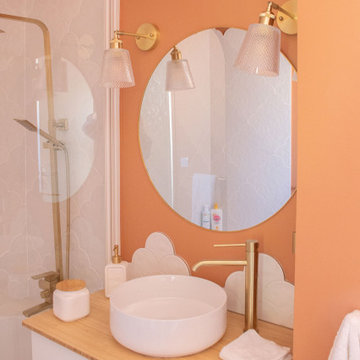
C'est l'histoire d'une salle de bain un peu vieillotte qui devient belle. Nous avons opéré une rénovation complète de l'espace. C'était possible, on a poussé les murs en "grignotant" sur la colonne d'air de la maison, pour gagner en circulation. Nous avons également inversé le sens de la baignoire. Puis, quelques coups de peinture, de la poudre de perlimpinpin et hop ! le résultat est canon !
Idées déco de salles de bains et WC modernes avec un sol en terrazzo
1

