Idées déco de salles de bains et WC modernes avec un sol en terrazzo
Trier par :
Budget
Trier par:Populaires du jour
101 - 120 sur 367 photos
1 sur 3
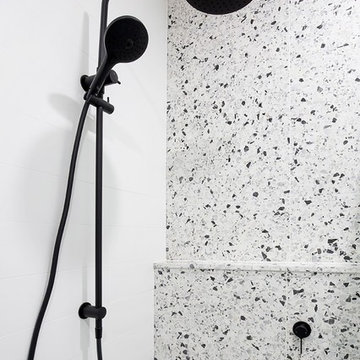
Live by the sea Photography
Réalisation d'une salle d'eau minimaliste en bois foncé de taille moyenne avec un placard en trompe-l'oeil, un espace douche bain, WC suspendus, un carrelage noir et blanc, un carrelage de pierre, un mur blanc, un sol en terrazzo, un lavabo intégré, un plan de toilette en quartz modifié, un sol multicolore, une cabine de douche à porte battante et un plan de toilette blanc.
Réalisation d'une salle d'eau minimaliste en bois foncé de taille moyenne avec un placard en trompe-l'oeil, un espace douche bain, WC suspendus, un carrelage noir et blanc, un carrelage de pierre, un mur blanc, un sol en terrazzo, un lavabo intégré, un plan de toilette en quartz modifié, un sol multicolore, une cabine de douche à porte battante et un plan de toilette blanc.
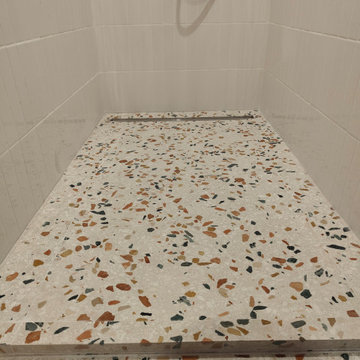
Exemple d'une salle de bain principale moderne avec un mur orange, un sol en terrazzo, un plan de toilette en bois et meuble simple vasque.
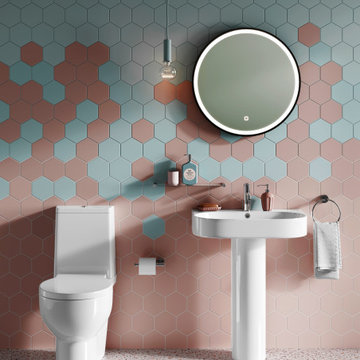
Consisting of basins and WCs, the Trim ceramics collection is the perfect solution to remodelling your modern bathroom. Affordable and stylish, the compact nature and striking design on bathroom ceramics captures contemporary style with ease.
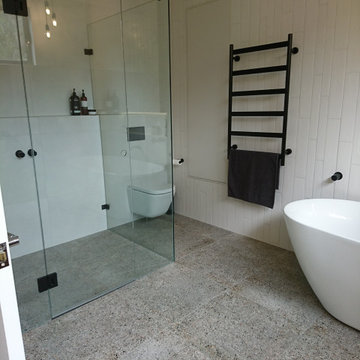
Eighties bathroom rescue. An apricot basin and corner bath were the height of fashion when this bathroom was built but it's been transformed to a bright modern 21st century space.
A double vanity with timber veneer drawers & grey stone top complement the warm terrazzo tile on the floor. White tiled walls with staggered vertical tile feature wall behind the freestanding bath. The niche above the bath has LED lighting making for a luxurious feel in this large ensuite bathroom.
The room was opened up by removing the walls around the toilet and installing a new double glazed window on the western wall. The door to the attic space is close to the toilet but hidden behind the shower and among the tiles.
A full width wall to the shower extends to hide the in-wall cistern to the toilet.
Black taps and fittings (including the ceiling mounted shower rose under the lowered ceiling) add to the overall style of this room.
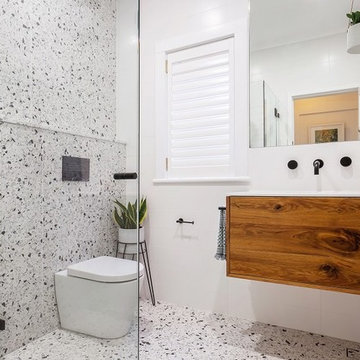
Live by the sea Photography
Aménagement d'une salle d'eau moderne en bois foncé de taille moyenne avec un placard en trompe-l'oeil, un espace douche bain, WC suspendus, un carrelage noir et blanc, un carrelage de pierre, un mur blanc, un sol en terrazzo, un lavabo intégré, un plan de toilette en quartz modifié, un sol multicolore, une cabine de douche à porte battante et un plan de toilette blanc.
Aménagement d'une salle d'eau moderne en bois foncé de taille moyenne avec un placard en trompe-l'oeil, un espace douche bain, WC suspendus, un carrelage noir et blanc, un carrelage de pierre, un mur blanc, un sol en terrazzo, un lavabo intégré, un plan de toilette en quartz modifié, un sol multicolore, une cabine de douche à porte battante et un plan de toilette blanc.
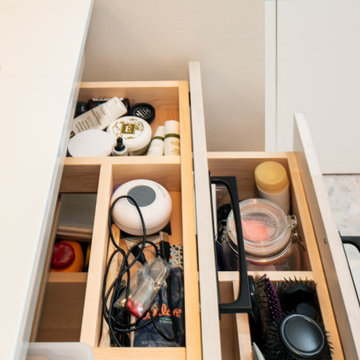
A fresh and modern design creates a feeling of spaciousness in a small condo bathroom. A simple white floating vanity with a white quartz countertop and black accents. Three whitewashed floating shelves above the toilet. Decorative pendant lighting adds personality along with geometric shower tile in shades of blue and a terrazzo marble floor. Grab bars and a shampoo ledge in the shower add functionality. The curved glass half-wall shower enclosure all but disappears.
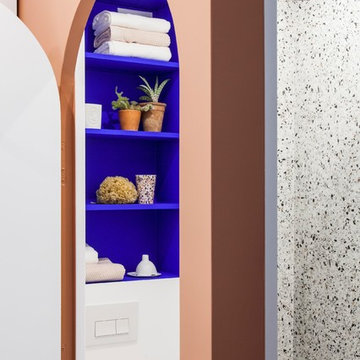
Mini salle d'eau et formes arrondies
Idées déco pour une petite douche en alcôve moderne avec WC suspendus, un carrelage multicolore, des carreaux de céramique, un mur bleu, un sol en terrazzo, un lavabo suspendu, un sol multicolore, aucune cabine et un plan de toilette blanc.
Idées déco pour une petite douche en alcôve moderne avec WC suspendus, un carrelage multicolore, des carreaux de céramique, un mur bleu, un sol en terrazzo, un lavabo suspendu, un sol multicolore, aucune cabine et un plan de toilette blanc.
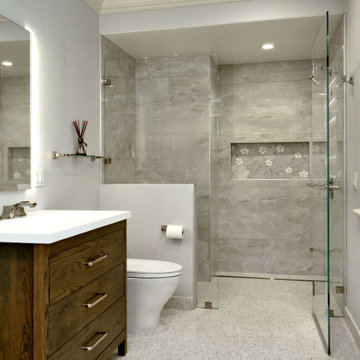
Inspiration pour une salle de bain minimaliste de taille moyenne avec un placard à porte plane, des portes de placard marrons, WC à poser, un carrelage gris, des carreaux de porcelaine, un mur bleu, un sol en terrazzo, un lavabo encastré, un plan de toilette en quartz modifié, un sol gris, une cabine de douche à porte battante, un plan de toilette blanc, une niche, meuble simple vasque et meuble-lavabo sur pied.
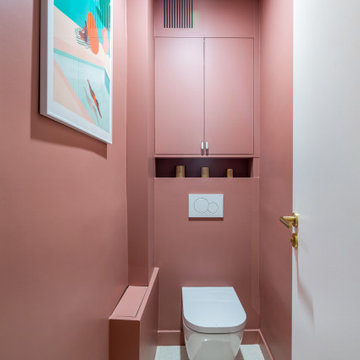
Rénovation complète de toilettes suspendus
Cette image montre un WC suspendu minimaliste de taille moyenne avec un placard à porte affleurante, des portes de placard violettes, un mur rose, un sol en terrazzo, un sol blanc et meuble-lavabo encastré.
Cette image montre un WC suspendu minimaliste de taille moyenne avec un placard à porte affleurante, des portes de placard violettes, un mur rose, un sol en terrazzo, un sol blanc et meuble-lavabo encastré.
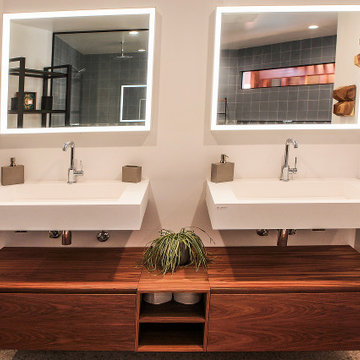
This project was a full remodel of a master bedroom and bathroom
Réalisation d'une salle de bain principale minimaliste de taille moyenne avec un placard sans porte, des portes de placard marrons, une baignoire indépendante, une douche à l'italienne, WC à poser, un carrelage bleu, un carrelage métro, un mur blanc, un sol en terrazzo, un lavabo suspendu, un sol jaune et aucune cabine.
Réalisation d'une salle de bain principale minimaliste de taille moyenne avec un placard sans porte, des portes de placard marrons, une baignoire indépendante, une douche à l'italienne, WC à poser, un carrelage bleu, un carrelage métro, un mur blanc, un sol en terrazzo, un lavabo suspendu, un sol jaune et aucune cabine.
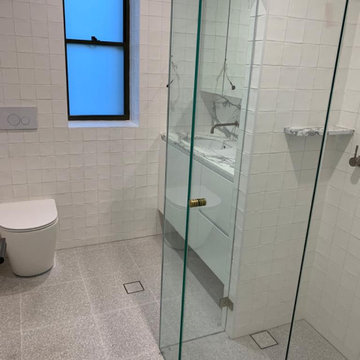
finished bathroom in Kirribilli apartment
Réalisation d'une petite salle de bain minimaliste avec des portes de placard blanches, un carrelage blanc, des carreaux de céramique, un sol en terrazzo, un lavabo encastré, un plan de toilette en marbre, un sol gris, une cabine de douche à porte battante, meuble simple vasque et meuble-lavabo encastré.
Réalisation d'une petite salle de bain minimaliste avec des portes de placard blanches, un carrelage blanc, des carreaux de céramique, un sol en terrazzo, un lavabo encastré, un plan de toilette en marbre, un sol gris, une cabine de douche à porte battante, meuble simple vasque et meuble-lavabo encastré.
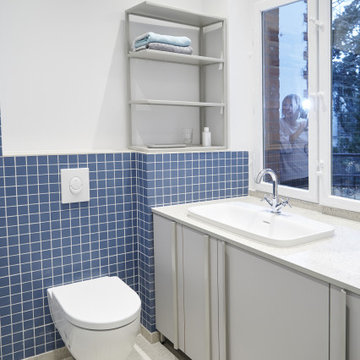
Bathroom
Idée de décoration pour une salle d'eau minimaliste de taille moyenne avec un placard à porte plane, des portes de placard grises, une douche à l'italienne, WC séparés, un carrelage bleu, des carreaux de céramique, un sol en terrazzo, un lavabo posé, un plan de toilette en carrelage, un sol beige, un plan de toilette blanc, meuble simple vasque et meuble-lavabo encastré.
Idée de décoration pour une salle d'eau minimaliste de taille moyenne avec un placard à porte plane, des portes de placard grises, une douche à l'italienne, WC séparés, un carrelage bleu, des carreaux de céramique, un sol en terrazzo, un lavabo posé, un plan de toilette en carrelage, un sol beige, un plan de toilette blanc, meuble simple vasque et meuble-lavabo encastré.
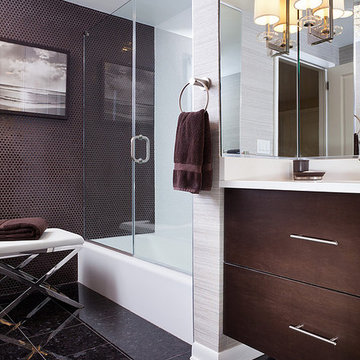
renovated modern kids bathroom with penny tiles. frameless shower glass doors for tub shower combination. polished brown granite tiles on floor. quartz integrated sink and counter top. wall hung walnut single sink vanity. wall to wall mirror with polished nickel sconces. penny tiles in brown on walls and white penny tiles in shower.
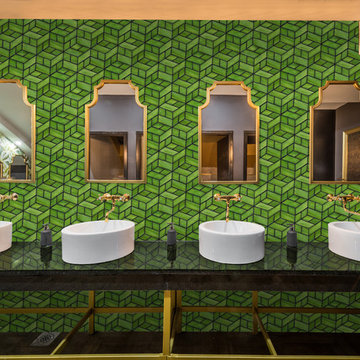
Production of hand-made MOSAIC ARTISTIC TILES that are of artistic quality with a touch of variation in their colour, shade, tone and size. Each product has an intrinsic characteristic that is peculiar to them. A customization of all products by using hand cut pattern with any combination of colours from our classic colour palette.
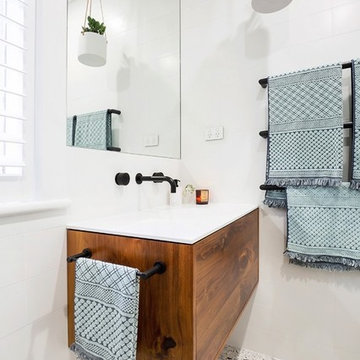
Live by the sea Photography
Exemple d'une salle d'eau moderne en bois foncé de taille moyenne avec un placard en trompe-l'oeil, un espace douche bain, WC suspendus, un carrelage noir et blanc, un carrelage de pierre, un mur blanc, un sol en terrazzo, un lavabo intégré, un plan de toilette en quartz modifié, un sol multicolore, une cabine de douche à porte battante et un plan de toilette blanc.
Exemple d'une salle d'eau moderne en bois foncé de taille moyenne avec un placard en trompe-l'oeil, un espace douche bain, WC suspendus, un carrelage noir et blanc, un carrelage de pierre, un mur blanc, un sol en terrazzo, un lavabo intégré, un plan de toilette en quartz modifié, un sol multicolore, une cabine de douche à porte battante et un plan de toilette blanc.
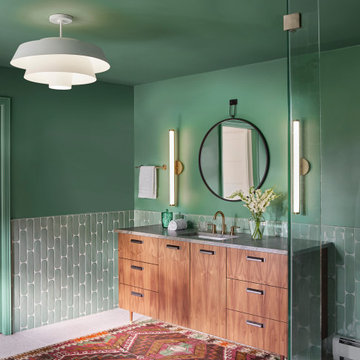
Mid mod walnut vanities with brass caps on the feet adorn the bathroom with terrazzo floor, and saturated green walls.
Idées déco pour une grande salle de bain principale moderne avec un placard à porte plane, des portes de placard marrons, une baignoire indépendante, une douche d'angle, WC à poser, un carrelage vert, des carreaux de céramique, un mur vert, un sol en terrazzo, un lavabo encastré, un plan de toilette en quartz, un sol blanc, une cabine de douche à porte battante, un plan de toilette gris, des toilettes cachées, meuble double vasque, meuble-lavabo sur pied et du papier peint.
Idées déco pour une grande salle de bain principale moderne avec un placard à porte plane, des portes de placard marrons, une baignoire indépendante, une douche d'angle, WC à poser, un carrelage vert, des carreaux de céramique, un mur vert, un sol en terrazzo, un lavabo encastré, un plan de toilette en quartz, un sol blanc, une cabine de douche à porte battante, un plan de toilette gris, des toilettes cachées, meuble double vasque, meuble-lavabo sur pied et du papier peint.
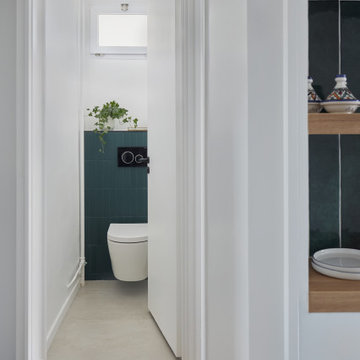
Rénovation complète d'un appartement de 65m² dans le 20ème arrondissement de Paris.
Idée de décoration pour un petit WC suspendu minimaliste avec un carrelage bleu, un mur bleu, un sol en terrazzo et un sol gris.
Idée de décoration pour un petit WC suspendu minimaliste avec un carrelage bleu, un mur bleu, un sol en terrazzo et un sol gris.
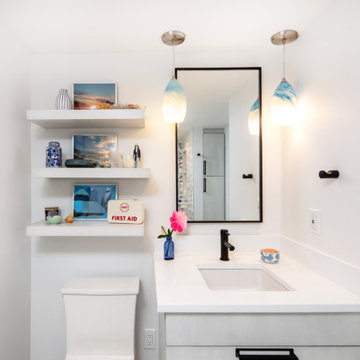
A fresh and modern design creates a feeling of spaciousness in a small condo bathroom. A simple white floating vanity with a white quartz countertop and black accents. Three whitewashed floating shelves above the toilet. Decorative pendant lighting adds personality along with geometric shower tile in shades of blue and a terrazzo marble floor. Grab bars and a shampoo ledge in the shower add functionality. The curved glass half-wall shower enclosure all but disappears.
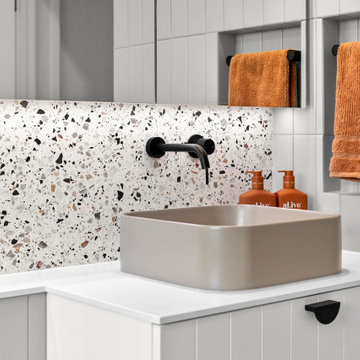
Bathrooms by Oldham were engaged by Judith & Frank to redesign their main bathroom and their downstairs powder room.
We provided the upstairs bathroom with a new layout creating flow and functionality with a walk in shower. Custom joinery added the much needed storage and an in-wall cistern created more space.
In the powder room downstairs we offset a wall hung basin and in-wall cistern to create space in the compact room along with a custom cupboard above to create additional storage. Strip lighting on a sensor brings a soft ambience whilst being practical.
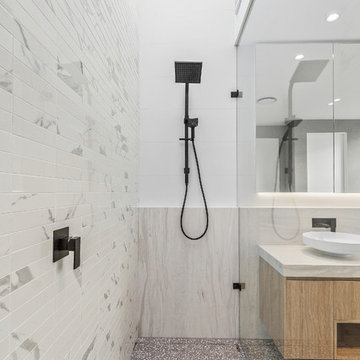
Sam Martin - 4 Walls Media
Inspiration pour une douche en alcôve principale minimaliste en bois clair de taille moyenne avec un placard à porte plane, une baignoire indépendante, WC suspendus, un carrelage blanc, des carreaux de porcelaine, un mur blanc, un sol en terrazzo, une vasque, un plan de toilette en marbre, un sol gris et un plan de toilette blanc.
Inspiration pour une douche en alcôve principale minimaliste en bois clair de taille moyenne avec un placard à porte plane, une baignoire indépendante, WC suspendus, un carrelage blanc, des carreaux de porcelaine, un mur blanc, un sol en terrazzo, une vasque, un plan de toilette en marbre, un sol gris et un plan de toilette blanc.
Idées déco de salles de bains et WC modernes avec un sol en terrazzo
6

