Idées déco de salles de bains et WC modernes avec un carrelage multicolore
Trier par :
Budget
Trier par:Populaires du jour
161 - 180 sur 6 077 photos
1 sur 3
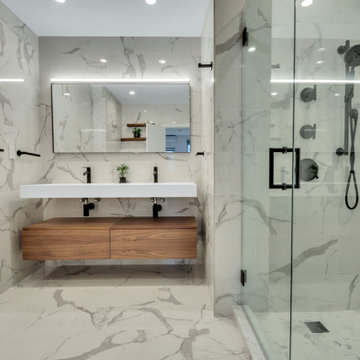
Master Bathroom - Calacata porcelain 12 by 24 floor and wall tile, wall-mounted sink and Black Kohler fixtures
Guest bathroom - Porcelanosa wall mounted sink and 12 by 24 floor and wall tile Black Kohler fixtures
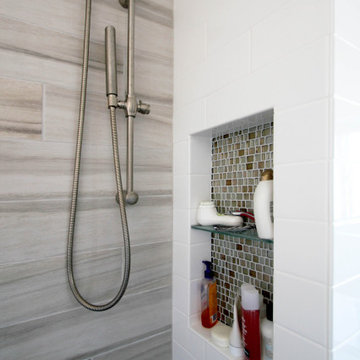
Inset in the white subway tile backsplash, the space utilizes it's form for its function. Going with Jewel Sparking Sand Glass tiling as the accent, the white tile really allows for the relief to pop!
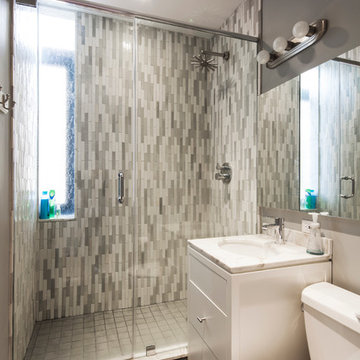
In This Bathroom remodel: white vanity with a Carrera vanity counter top, recessed medicine cabinet, walk in shower with glass shower doors, in shower window and vertical gray mosaic tile.
Photo by: Aviad Bar Ness
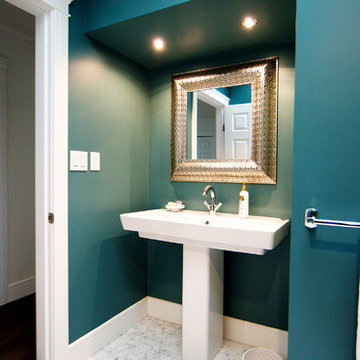
Primary colours continue in the powder room - metal custom mirror with shell tone tiled floor.
Photo Credit - Brice Ferre
Idées déco pour une grande salle d'eau moderne avec un lavabo de ferme, un carrelage multicolore, des carreaux de céramique, un mur bleu et un sol en carrelage de céramique.
Idées déco pour une grande salle d'eau moderne avec un lavabo de ferme, un carrelage multicolore, des carreaux de céramique, un mur bleu et un sol en carrelage de céramique.
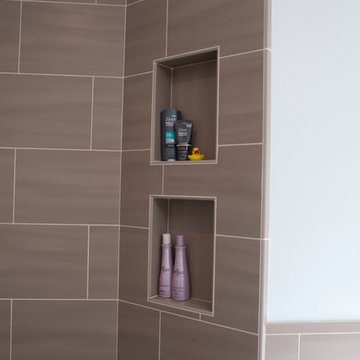
Master bedroom renovation by La/Con Builders in San Jose, CA.
Designed by Paladin Design in San Jose, CA.
Shower wall tiles are Leonardo Cermica 12x24
Photo by homeowner.
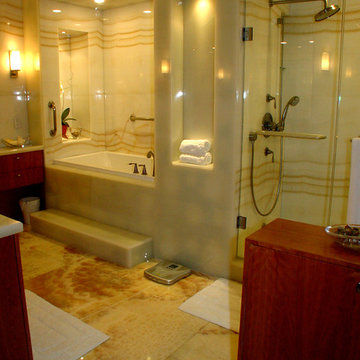
An other Magnificent Interior design in Miami by J Design Group.
From our initial meeting, Ms. Corridor had the ability to catch my vision and quickly paint a picture for me of the new interior design for my three bedrooms, 2 ½ baths, and 3,000 sq. ft. penthouse apartment. Regardless of the complexity of the design, her details were always clear and concise. She handled our project with the greatest of integrity and loyalty. The craftsmanship and quality of our furniture, flooring, and cabinetry was superb.
The uniqueness of the final interior design confirms Ms. Jennifer Corredor’s tremendous talent, education, and experience she attains to manifest her miraculous designs with and impressive turnaround time. Her ability to lead and give insight as needed from a construction phase not originally in the scope of the project was impeccable. Finally, Ms. Jennifer Corredor’s ability to convey and interpret the interior design budge far exceeded my highest expectations leaving me with the utmost satisfaction of our project.
Ms. Jennifer Corredor has made me so pleased with the delivery of her interior design work as well as her keen ability to work with tight schedules, various personalities, and still maintain the highest degree of motivation and enthusiasm. I have already given her as a recommended interior designer to my friends, family, and colleagues as the Interior Designer to hire: Not only in Florida, but in my home state of New York as well.
S S
Bal Harbour – Miami.
Thanks for your interest in our Contemporary Interior Design projects and if you have any question please do not hesitate to ask us.
225 Malaga Ave.
Coral Gable, FL 33134
http://www.JDesignGroup.com
305.444.4611
"Miami modern"
“Contemporary Interior Designers”
“Modern Interior Designers”
“Coco Plum Interior Designers”
“Sunny Isles Interior Designers”
“Pinecrest Interior Designers”
"J Design Group interiors"
"South Florida designers"
“Best Miami Designers”
"Miami interiors"
"Miami decor"
“Miami Beach Designers”
“Best Miami Interior Designers”
“Miami Beach Interiors”
“Luxurious Design in Miami”
"Top designers"
"Deco Miami"
"Luxury interiors"
“Miami Beach Luxury Interiors”
“Miami Interior Design”
“Miami Interior Design Firms”
"Beach front"
“Top Interior Designers”
"top decor"
“Top Miami Decorators”
"Miami luxury condos"
"modern interiors"
"Modern”
"Pent house design"
"white interiors"
“Top Miami Interior Decorators”
“Top Miami Interior Designers”
“Modern Designers in Miami”
http://www.JDesignGroup.com
305.444.4611
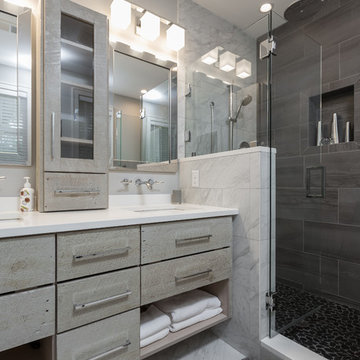
Greg Reigler
Inspiration pour une salle de bain principale minimaliste en bois vieilli de taille moyenne avec WC suspendus, un carrelage multicolore, des carreaux de porcelaine, un mur gris, un sol en galet, un lavabo encastré et un plan de toilette en quartz modifié.
Inspiration pour une salle de bain principale minimaliste en bois vieilli de taille moyenne avec WC suspendus, un carrelage multicolore, des carreaux de porcelaine, un mur gris, un sol en galet, un lavabo encastré et un plan de toilette en quartz modifié.
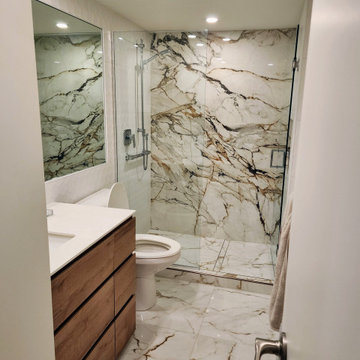
We transformed a dark, dingy 1950's bathroom into a bright, dramatic space with plenty of storage.
Exemple d'une salle de bain principale moderne en bois brun de taille moyenne avec un placard à porte plane, WC à poser, un carrelage multicolore, des carreaux de porcelaine, un mur blanc, un sol en carrelage de porcelaine, un lavabo encastré, un plan de toilette en surface solide, un sol multicolore, un plan de toilette blanc, une niche, meuble simple vasque et meuble-lavabo encastré.
Exemple d'une salle de bain principale moderne en bois brun de taille moyenne avec un placard à porte plane, WC à poser, un carrelage multicolore, des carreaux de porcelaine, un mur blanc, un sol en carrelage de porcelaine, un lavabo encastré, un plan de toilette en surface solide, un sol multicolore, un plan de toilette blanc, une niche, meuble simple vasque et meuble-lavabo encastré.
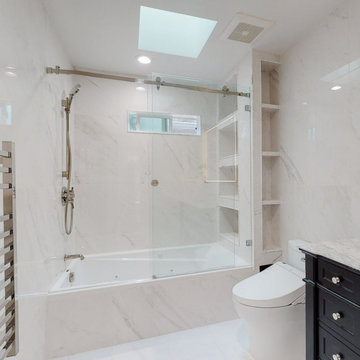
At Lemon Remodeling, we guarantee 100% satisfaction with all your home remodeling projects. Lemon Remodeling is a comprehensive home remodeling firm comprised of dedicated and passionate craftsmen. Schedule a free estimate with us now : https://calendly.com/lemonremodeling
This is a complete bathroom remodel with elegant white marble tiling from floor to ceiling. The bathroom features a stylish black and marble vanity with a silver faucet and an undermount sink. Additionally, it includes a bathtub with convenient glass sliding doors, built-in shelves to store all your skincare and body care products, a skylight, and a small window that preserves your privacy while allowing for proper ventilation to prevent humidity.
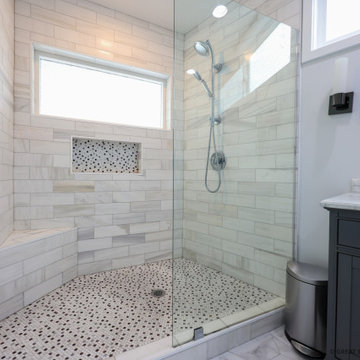
Welcome to your coastal oasis in the prestigious enclave of Laguna Beach, California. This remarkable property has undergone a complete transformation, with a master bathroom, guest bathroom, and deck remodel that harmoniously blend modern elegance with breathtaking ocean views. Immerse yourself in the epitome of coastal luxury as you step into this meticulously designed haven.
The master bathroom captures the essence of relaxation with its sleek lines and contemporary finishes. Floor-to-ceiling windows frame the panoramic ocean vistas, allowing natural light to flood the space and create a serene ambiance. Revel in the lap of luxury as you indulge in the freestanding soaking tub, strategically positioned to offer a tranquil ocean backdrop. The spacious walk-in shower, adorned with exquisite mosaic tiles, provides a rejuvenating escape.
The guest bathroom exudes timeless charm, blending coastal influences with impeccable craftsmanship. Every detail has been carefully curated to offer a welcoming retreat for your cherished guests. Elegant fixtures, luxurious materials, and a thoughtfully designed layout combine to create a space that embodies comfort and style.
Step outside onto the newly remodeled deck, where an expansive outdoor living area awaits. Take in the breathtaking ocean views as you lounge in the comfortable seating arrangements or dine al fresco under the California sun. The deck seamlessly integrates indoor and outdoor living, providing an idyllic setting for entertaining or simply unwinding in the lap of nature.
Experience the beauty of Laguna Beach from the comfort of your own private sanctuary. The master bathroom, guest bathroom, and deck remodel have transformed this property into a coastal haven that embraces the allure of the ocean. Immerse yourself in the tranquility, relish in the meticulous craftsmanship, and let the ocean views captivate your senses. Welcome home to an unparalleled lifestyle in Laguna Beach.
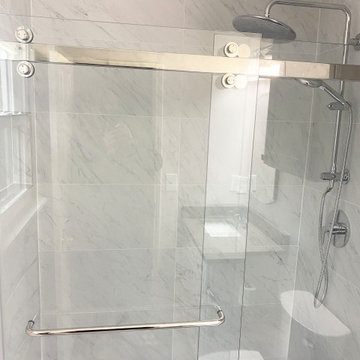
Idée de décoration pour une petite salle d'eau minimaliste avec un placard à porte shaker, des portes de placard blanches, une douche ouverte, WC à poser, un carrelage multicolore, des carreaux de porcelaine, un sol en vinyl, un lavabo encastré, un plan de toilette en quartz modifié, un sol multicolore, une cabine de douche à porte coulissante, un plan de toilette gris, une niche, meuble simple vasque et meuble-lavabo encastré.

Bathrooms by Oldham were engaged by Judith & Frank to redesign their main bathroom and their downstairs powder room.
We provided the upstairs bathroom with a new layout creating flow and functionality with a walk in shower. Custom joinery added the much needed storage and an in-wall cistern created more space.
In the powder room downstairs we offset a wall hung basin and in-wall cistern to create space in the compact room along with a custom cupboard above to create additional storage. Strip lighting on a sensor brings a soft ambience whilst being practical.
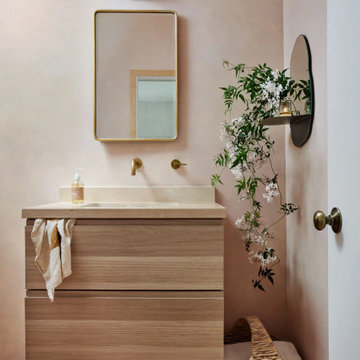
4x4 Tile in orange-colored Koi clad the floor with matching 6x12 and 2x2 Mosaic Tiles forming the shower base while 4x4 Sand Dune complements the peachy plaster look of this getaway worthy bathroom.
DESIGN
Anthony Roxas Architecture
PHOTOS
María del Río
TILE SHOWN
4x4 in Sand Dune and Koi + 6x12 in Koi

Complete master bathroom remodel with a steam shower, stand alone tub, double vanity, fireplace and vaulted coffer ceiling.
Réalisation d'une grande salle de bain principale minimaliste en bois avec un placard avec porte à panneau encastré, des portes de placard marrons, une baignoire indépendante, une douche à l'italienne, WC à poser, un carrelage multicolore, des carreaux de porcelaine, un mur gris, un sol en carrelage de porcelaine, un lavabo encastré, un sol multicolore, une cabine de douche à porte battante, un plan de toilette multicolore, un banc de douche, meuble double vasque, meuble-lavabo encastré, un plafond à caissons et un plan de toilette en quartz.
Réalisation d'une grande salle de bain principale minimaliste en bois avec un placard avec porte à panneau encastré, des portes de placard marrons, une baignoire indépendante, une douche à l'italienne, WC à poser, un carrelage multicolore, des carreaux de porcelaine, un mur gris, un sol en carrelage de porcelaine, un lavabo encastré, un sol multicolore, une cabine de douche à porte battante, un plan de toilette multicolore, un banc de douche, meuble double vasque, meuble-lavabo encastré, un plafond à caissons et un plan de toilette en quartz.
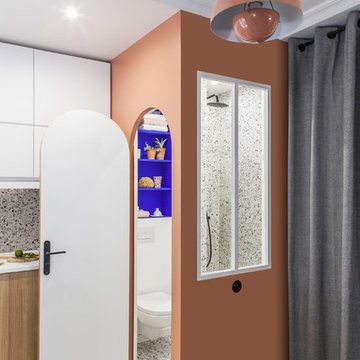
Mini salle d'eau et formes arrondies
Idée de décoration pour une petite douche en alcôve minimaliste avec WC suspendus, un carrelage multicolore, des carreaux de céramique, un mur bleu, un sol en terrazzo, un lavabo suspendu, un sol multicolore, aucune cabine et un plan de toilette blanc.
Idée de décoration pour une petite douche en alcôve minimaliste avec WC suspendus, un carrelage multicolore, des carreaux de céramique, un mur bleu, un sol en terrazzo, un lavabo suspendu, un sol multicolore, aucune cabine et un plan de toilette blanc.
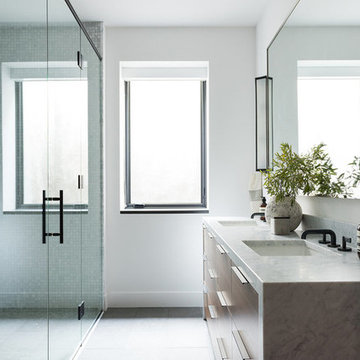
Cette image montre une grande salle de bain minimaliste en bois foncé pour enfant avec une douche d'angle, un carrelage multicolore, des carreaux de céramique, un mur blanc, un plan de toilette en marbre, une cabine de douche à porte battante et un plan de toilette multicolore.
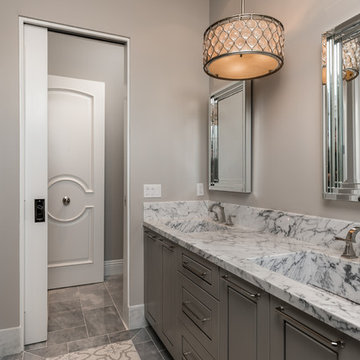
Gorgeous double vanity with dark veining marble countertop in the guest bathroom.
Idée de décoration pour une très grande douche en alcôve principale minimaliste avec un placard avec porte à panneau surélevé, des portes de placard grises, une baignoire indépendante, WC à poser, un carrelage multicolore, du carrelage en marbre, un mur blanc, parquet foncé, un lavabo intégré, un plan de toilette en marbre, un sol marron, une cabine de douche à porte battante et un plan de toilette blanc.
Idée de décoration pour une très grande douche en alcôve principale minimaliste avec un placard avec porte à panneau surélevé, des portes de placard grises, une baignoire indépendante, WC à poser, un carrelage multicolore, du carrelage en marbre, un mur blanc, parquet foncé, un lavabo intégré, un plan de toilette en marbre, un sol marron, une cabine de douche à porte battante et un plan de toilette blanc.

Rockville, Maryland Modern Bathroom
#JenniferGilmer
www.gilmerkitchens.com
Photography by Bob Narod
Idées déco pour une petite salle de bain principale moderne en bois brun avec un placard à porte plane, une baignoire en alcôve, un combiné douche/baignoire, un carrelage multicolore, un mur beige, un lavabo encastré, un plan de toilette en granite, WC à poser, des carreaux en allumettes, un sol en carrelage de porcelaine, un sol beige et une cabine de douche avec un rideau.
Idées déco pour une petite salle de bain principale moderne en bois brun avec un placard à porte plane, une baignoire en alcôve, un combiné douche/baignoire, un carrelage multicolore, un mur beige, un lavabo encastré, un plan de toilette en granite, WC à poser, des carreaux en allumettes, un sol en carrelage de porcelaine, un sol beige et une cabine de douche avec un rideau.
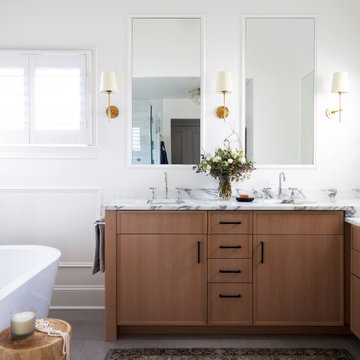
Download our free ebook, Creating the Ideal Kitchen. DOWNLOAD NOW
A tired primary bathroom, with varying ceiling heights and a beige-on-beige color scheme, was screaming for love. Squaring the room and adding natural materials erased the memory of the lack luster space and converted it to a bright and welcoming spa oasis. The home was a new build in 2005 and it looked like all the builder’s material choices remained. The client was clear on their design direction but were challenged by the differing ceiling heights and were looking to hire a design-build firm that could resolve that issue.
This local Glen Ellyn couple found us on Instagram (@kitchenstudioge, follow us ?). They loved our designs and felt like we fit their style. They requested a full primary bath renovation to include a large shower, soaking tub, double vanity with storage options, and heated floors. The wife also really wanted a separate make-up vanity. The biggest challenge presented to us was to architecturally marry the various ceiling heights and deliver a streamlined design.
The existing layout worked well for the couple, so we kept everything in place, except we enlarged the shower and replaced the built-in tub with a lovely free-standing model. We also added a sitting make-up vanity. We were able to eliminate the awkward ceiling lines by extending all the walls to the highest level. Then, to accommodate the sprinklers and HVAC, lowered the ceiling height over the entrance and shower area which then opens to the 2-story vanity and tub area. Very dramatic!
This high-end home deserved high-end fixtures. The homeowners also quickly realized they loved the look of natural marble and wanted to use as much of it as possible in their new bath. They chose a marble slab from the stone yard for the countertops and back splash, and we found complimentary marble tile for the shower. The homeowners also liked the idea of mixing metals in their new posh bathroom and loved the look of black, gold, and chrome.
Although our clients were very clear on their style, they were having a difficult time pulling it all together and envisioning the final product. As interior designers it is our job to translate and elevate our clients’ ideas into a deliverable design. We presented the homeowners with mood boards and 3D renderings of our modern, clean, white marble design. Since the color scheme was relatively neutral, at the homeowner’s request, we decided to add of interest with the patterns and shapes in the room.
We were first inspired by the shower floor tile with its circular/linear motif. We designed the cabinetry, floor and wall tiles, mirrors, cabinet pulls, and wainscoting to have a square or rectangular shape, and then to create interest we added perfectly placed circles to contrast with the rectangular shapes. The globe shaped chandelier against the square wall trim is a delightful yet subtle juxtaposition.
The clients were overjoyed with our interpretation of their vision and impressed with the level of detail we brought to the project. It’s one thing to know how you want a space to look, but it takes a special set of skills to create the design and see it thorough to implementation. Could hiring The Kitchen Studio be the first step to making your home dreams come to life?
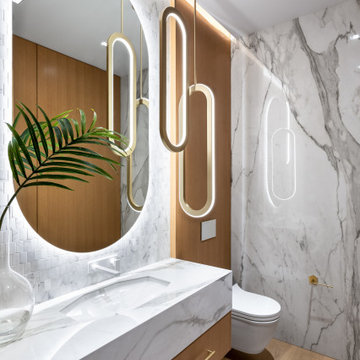
Inspiration pour une grande salle de bain principale minimaliste avec une baignoire posée, un carrelage multicolore, du carrelage en marbre, un mur multicolore, un lavabo posé, un plan de toilette en quartz modifié, un sol multicolore, un plan de toilette blanc, meuble double vasque et meuble-lavabo encastré.
Idées déco de salles de bains et WC modernes avec un carrelage multicolore
9

