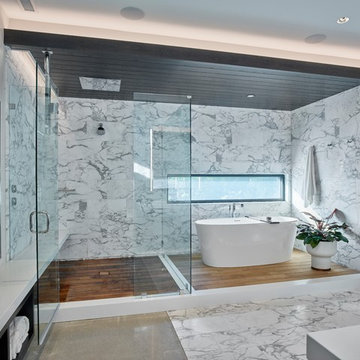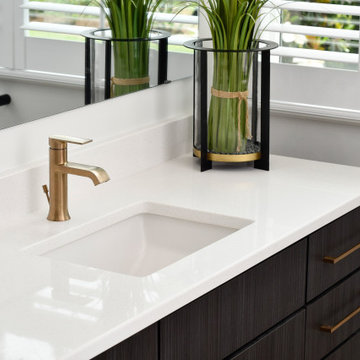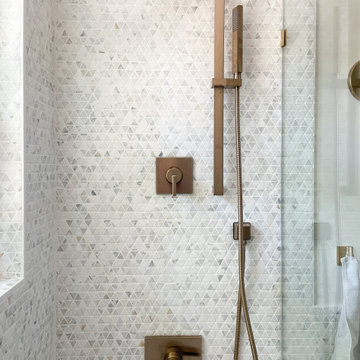Idées déco de salles de bains et WC modernes avec un mur blanc
Trier par :
Budget
Trier par:Populaires du jour
21 - 40 sur 39 467 photos
1 sur 3

Photos by Roehner + Ryan
Idée de décoration pour une salle de bain minimaliste avec un placard à porte plane, une baignoire indépendante, une douche ouverte, un mur blanc, parquet clair, un lavabo encastré, un plan de toilette en quartz modifié, meuble double vasque et meuble-lavabo suspendu.
Idée de décoration pour une salle de bain minimaliste avec un placard à porte plane, une baignoire indépendante, une douche ouverte, un mur blanc, parquet clair, un lavabo encastré, un plan de toilette en quartz modifié, meuble double vasque et meuble-lavabo suspendu.

Aménagement d'une grande salle de bain principale moderne avec une baignoire indépendante, une douche d'angle, un mur blanc, une cabine de douche à porte battante, un placard à porte plane, des portes de placard noires, un lavabo intégré, un plan de toilette en surface solide et un plan de toilette blanc.

Hexagon Bathroom, Small Bathrooms Perth, Small Bathroom Renovations Perth, Bathroom Renovations Perth WA, Open Shower, Small Ensuite Ideas, Toilet In Shower, Shower and Toilet Area, Small Bathroom Ideas, Subway and Hexagon Tiles, Wood Vanity Benchtop, Rimless Toilet, Black Vanity Basin

An outdated 1920's bathroom in Bayside Queens was turned into a refreshed, classic and timeless space that utilized the very limited space to its maximum capacity. The cabinets were once outdated and a dark brown that made the space look even smaller. Now, they are a bright white, accompanied by white subway tile, a light quartzite countertop and polished chrome hardware throughout. What made all the difference was the use of the tiny hex tile floors. We were also diligent to keep the shower enclosure a clear glass and stainless steel.

Aménagement d'une grande salle de bain principale moderne avec un placard à porte shaker, des portes de placard marrons, une baignoire posée, une douche à l'italienne, WC séparés, un carrelage blanc, des carreaux de porcelaine, un mur blanc, un sol en carrelage de porcelaine, un lavabo encastré, un plan de toilette en quartz modifié, un sol blanc, une cabine de douche à porte battante et un plan de toilette blanc.

This modern bathroom has a wood look porcelain floor tile called Wood 3 and a marble look porcelain tile on the walls called Stone 1. There are different colors and styles available. This material is great for indoor and outdoor use.

This custom-built modern farmhouse was designed with a simple taupe and white palette, keeping the color tones neutral and calm.
Tile designs by Mary-Beth Oliver.
Designed and Built by Schmiedeck Construction.
Photographed by Tim Lenz.

Photocredits (c) Olivia Wimmer
Sauna and shower
Cette image montre un sauna minimaliste de taille moyenne avec un placard avec porte à panneau encastré, des portes de placard beiges, une douche ouverte, un carrelage gris, des carreaux de céramique, un mur blanc, un sol en carrelage de céramique, un plan de toilette en stratifié et une cabine de douche à porte battante.
Cette image montre un sauna minimaliste de taille moyenne avec un placard avec porte à panneau encastré, des portes de placard beiges, une douche ouverte, un carrelage gris, des carreaux de céramique, un mur blanc, un sol en carrelage de céramique, un plan de toilette en stratifié et une cabine de douche à porte battante.

Exemple d'une salle de bain principale moderne en bois foncé de taille moyenne avec un placard à porte plane, une douche à l'italienne, WC à poser, un carrelage gris, un mur blanc, sol en béton ciré et un lavabo encastré.
Inspiration pour une petite salle d'eau minimaliste en bois foncé avec un placard à porte plane, une douche d'angle, WC séparés, un carrelage gris, des carreaux de porcelaine, un mur blanc, un sol en carrelage de porcelaine, un lavabo encastré, un plan de toilette en surface solide, un sol gris et une cabine de douche à porte battante.

Vanity in a rosewood finish with onyx tile accents and floating shelve over tub.
Photography by: Jeffrey E. Tryon
Idées déco pour une salle de bain principale moderne en bois foncé de taille moyenne avec un placard à porte plane, une douche à l'italienne, WC à poser, un carrelage beige, des carreaux de porcelaine, un mur blanc, un plan de toilette en quartz, une baignoire posée, un sol en carrelage de porcelaine, un lavabo encastré, un sol beige et une cabine de douche à porte battante.
Idées déco pour une salle de bain principale moderne en bois foncé de taille moyenne avec un placard à porte plane, une douche à l'italienne, WC à poser, un carrelage beige, des carreaux de porcelaine, un mur blanc, un plan de toilette en quartz, une baignoire posée, un sol en carrelage de porcelaine, un lavabo encastré, un sol beige et une cabine de douche à porte battante.

Modern Primary Ensuite with chevron wall tile and floating oak vanity
Cette photo montre une grande salle de bain principale moderne avec des portes de placard beiges, une baignoire indépendante, un espace douche bain, WC séparés, un carrelage gris, des carreaux de porcelaine, un mur blanc, un sol en carrelage de porcelaine, une vasque, un plan de toilette en quartz modifié, un sol gris, une cabine de douche à porte battante, un plan de toilette blanc, un banc de douche, meuble double vasque, meuble-lavabo suspendu et un placard à porte plane.
Cette photo montre une grande salle de bain principale moderne avec des portes de placard beiges, une baignoire indépendante, un espace douche bain, WC séparés, un carrelage gris, des carreaux de porcelaine, un mur blanc, un sol en carrelage de porcelaine, une vasque, un plan de toilette en quartz modifié, un sol gris, une cabine de douche à porte battante, un plan de toilette blanc, un banc de douche, meuble double vasque, meuble-lavabo suspendu et un placard à porte plane.

This luxurious spa-like bathroom was remodeled from a dated 90's bathroom. The entire space was demolished and reconfigured to be more functional. Walnut Italian custom floating vanities, large format 24"x48" porcelain tile that ran on the floor and up the wall, marble countertops and shower floor, brass details, layered mirrors, and a gorgeous white oak clad slat walled water closet. This space just shines!

Aménagement d'une petite douche en alcôve principale moderne en bois clair avec un placard en trompe-l'oeil, WC séparés, un carrelage beige, des carreaux de porcelaine, un mur blanc, un sol en carrelage de porcelaine, un lavabo intégré, un plan de toilette en verre, un sol beige, une cabine de douche à porte battante, un plan de toilette blanc, une niche, meuble simple vasque et meuble-lavabo suspendu.

Just because you have a small space, doesn't mean you can't have the bathroom of your dreams. With this small foot print we were able to fit in two shower heads, two shower benches and hidden storage solutions!

Cat Neitzey from Reico Kitchen & Bath in Fredericksburg, VA designed a modern and accessible primary bathroom remodel featuring Merillat Classic cabinetry.
The bathroom cabinets are the Lanielle door style in a Whisper finish, complemented by hardware from the Jeffrey Alexander Alvar Collection. The countertop is MSI Frost White quartz, accompanied by black fixtures from the Kohler Tempered Collection.
The bathroom also includes Atlas Tile Grespania Trivoli 12x24 wall & floor tile, as well as Pan Lungarno Nero Penny with Nero Chevron Accent tile.
Cat expressed her gratitude for the opportunity to work on this project. "The style the clients brought to the table was so fun, and the showroom appointments were creative and interesting. This fully accessible renovation in a multi-generational home addressed practical concerns with standard construction. Meeting accessibility guidelines and ensuring proper installation were our top priorities. I love that we were able to achieve that while incorporating choices both dramatic and modern and clean and elegant."
Photos courtesy of Tim Snyder Photography.

Aménagement d'une grande douche en alcôve principale moderne en bois brun avec un placard à porte shaker, une baignoire indépendante, WC séparés, un carrelage blanc, des carreaux de porcelaine, un mur blanc, un sol en carrelage de porcelaine, un lavabo posé, un plan de toilette en quartz, un sol blanc, une cabine de douche à porte battante, un plan de toilette blanc, des toilettes cachées, meuble double vasque et meuble-lavabo encastré.

This Australian-inspired new construction was a successful collaboration between homeowner, architect, designer and builder. The home features a Henrybuilt kitchen, butler's pantry, private home office, guest suite, master suite, entry foyer with concealed entrances to the powder bathroom and coat closet, hidden play loft, and full front and back landscaping with swimming pool and pool house/ADU.

Although the Kids Bathroom was reduced in size by a few feet to add additional space in the Master Bathroom, you would never suspect it! Because of the new layout and design selections, it now feels even larger than before. We chose light colors for the walls, flooring, cabinetry, and tiles, as well as a large mirror to reflect more light. A custom linen closet with pull-out drawers and frosted glass elevates the design while remaining functional for this family. For a space created to work for a teenage boy, teen girl, and pre-teen girl, we showcase that you don’t need to sacrifice great design for functionality!

Inspired by sandy shorelines on the California coast, this beachy blonde vinyl floor brings just the right amount of variation to each room. With the Modin Collection, we have raised the bar on luxury vinyl plank. The result is a new standard in resilient flooring. Modin offers true embossed in register texture, a low sheen level, a rigid SPC core, an industry-leading wear layer, and so much more.
Idées déco de salles de bains et WC modernes avec un mur blanc
2

