Idées déco de salles de bains et WC modernes avec un mur gris
Trier par :
Budget
Trier par:Populaires du jour
121 - 140 sur 22 864 photos
1 sur 3

Bruce Damonte
Inspiration pour une grande salle de bain principale minimaliste en bois foncé avec un lavabo intégré, un placard à porte plane, un plan de toilette en quartz modifié, une baignoire indépendante, une douche ouverte, WC suspendus, un carrelage gris, des dalles de pierre, un mur gris et un sol en marbre.
Inspiration pour une grande salle de bain principale minimaliste en bois foncé avec un lavabo intégré, un placard à porte plane, un plan de toilette en quartz modifié, une baignoire indépendante, une douche ouverte, WC suspendus, un carrelage gris, des dalles de pierre, un mur gris et un sol en marbre.

Variations of materials implemented compose a pure color palette by their varying degrees of white and gray, while luminescent Italian Calacutta marble provides the narrative in this sleek master bathroom that is reminiscent of a hi-end spa, where the minimal distractions of modern lines create a haven for relaxation.
Dan Piassick
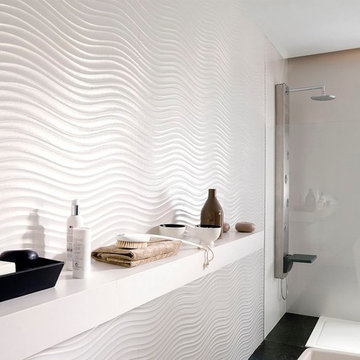
Idée de décoration pour une grande salle de bain minimaliste avec une douche d'angle, un carrelage gris, des carreaux de porcelaine, un mur gris et aucune cabine.
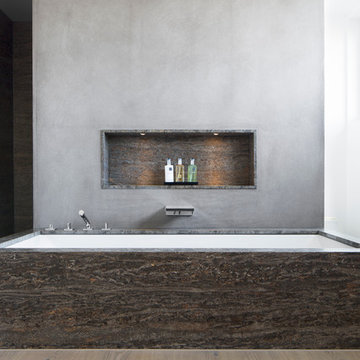
Cette photo montre une salle de bain moderne avec une baignoire encastrée, un mur gris, parquet clair, un carrelage gris et des dalles de pierre.
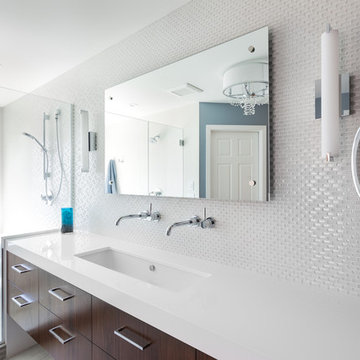
Ella Studios
Aménagement d'une grande salle de bain principale moderne en bois foncé avec une grande vasque, un placard à porte plane, un plan de toilette en quartz modifié, une baignoire indépendante, une douche double, WC séparés, un carrelage blanc, un carrelage en pâte de verre, un mur gris et un sol en carrelage de céramique.
Aménagement d'une grande salle de bain principale moderne en bois foncé avec une grande vasque, un placard à porte plane, un plan de toilette en quartz modifié, une baignoire indépendante, une douche double, WC séparés, un carrelage blanc, un carrelage en pâte de verre, un mur gris et un sol en carrelage de céramique.
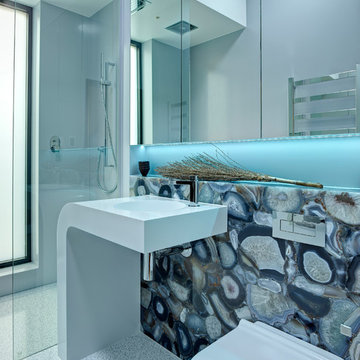
Designed and built by the Brilliant SA team. Copyright Brilliant SA
Inspiration pour une petite salle d'eau minimaliste avec une douche ouverte, WC suspendus, un carrelage gris, un mur gris et un lavabo intégré.
Inspiration pour une petite salle d'eau minimaliste avec une douche ouverte, WC suspendus, un carrelage gris, un mur gris et un lavabo intégré.
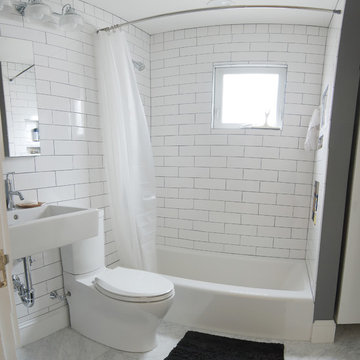
Brendan Cox, Elizabeth Cox
Idées déco pour une petite salle de bain moderne avec un lavabo suspendu, une baignoire en alcôve, un combiné douche/baignoire, WC séparés, un carrelage blanc, un carrelage métro, un mur gris et un sol en marbre.
Idées déco pour une petite salle de bain moderne avec un lavabo suspendu, une baignoire en alcôve, un combiné douche/baignoire, WC séparés, un carrelage blanc, un carrelage métro, un mur gris et un sol en marbre.

Designed to stay clutter free, the shower features a built in recessed niche & a large bench seat, to organize the homeowners shower products. The two person shower outfitted with 3 showering components, encourages shared time. Showering configurations invite the owners to enjoy personalized spa settings together, including a ceiling mounted rain shower head, & a multi- functional shower head and handheld with a pivot for precise positioning.
Vertical wall tiles mixed with blue glass mosaic tiles create visual interest. The pebble floor not only feels amazing underfoot but adds an unexpected twist to this modern downtown retreat.
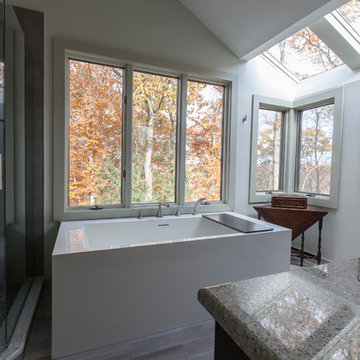
The priorities for this master bath remodel included an increased shower area, room for a dresser/clothes storage & the introduction of some sustainable materials. A custom built-in was created to house all of the husband’s clothes and was tucked neatly into the space formerly occupied by the shower. A local fabricator created countertops using concrete and recycled glass. The big, boxy tub, a floor model bought at an extreme discount, is the focal point of the room. Many of the other lines in the room echo its geometric and modern clean lines. The end result is a crisp, clean aesthetic that feels spacious and is filled with light.
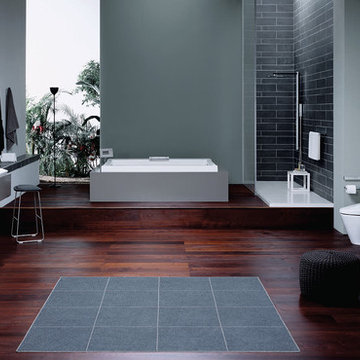
Cette photo montre une grande salle de bain principale moderne avec un placard à porte plane, des portes de placard grises, une baignoire posée, une douche ouverte, une vasque, WC à poser, des carreaux de céramique, un mur gris, parquet foncé, un plan de toilette en surface solide, un sol marron et aucune cabine.

Photo by Eric Zepeda
Réalisation d'une salle de bain principale minimaliste en bois clair de taille moyenne avec un placard à porte plane, une baignoire indépendante, une douche ouverte, WC séparés, un carrelage gris, des carreaux de béton, un mur gris, carreaux de ciment au sol, un lavabo intégré, un plan de toilette en béton, un sol gris et une cabine de douche à porte battante.
Réalisation d'une salle de bain principale minimaliste en bois clair de taille moyenne avec un placard à porte plane, une baignoire indépendante, une douche ouverte, WC séparés, un carrelage gris, des carreaux de béton, un mur gris, carreaux de ciment au sol, un lavabo intégré, un plan de toilette en béton, un sol gris et une cabine de douche à porte battante.
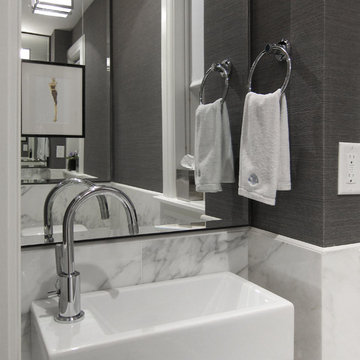
A sophisticated white and grey scheme create timeless elegance in a small powder room. Edge-to-edge mirror helps visually increase space.
Construction: CanTrust Contracting Group
Photography: Croma Design Inc.

Exemple d'une grande salle de bain principale moderne avec des portes de placard grises, une baignoire indépendante, un carrelage gris, des dalles de pierre, un mur gris, sol en béton ciré, un plan de toilette en béton, un sol gris, aucune cabine, un plan de toilette gris, meuble double vasque, une douche à l'italienne, un lavabo intégré et meuble-lavabo suspendu.

This Zen minimalist master bathroom was designed to be a soothing space to relax, soak, and restore. Clean lines and natural textures keep the room refreshingly simple.
Designer: Fumiko Faiman, Photographer: Jeri Koegel
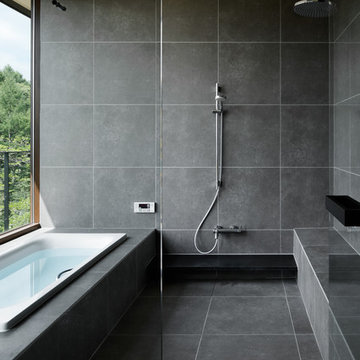
Cette photo montre une salle de bain moderne avec une baignoire d'angle, un mur gris, un sol gris et aucune cabine.
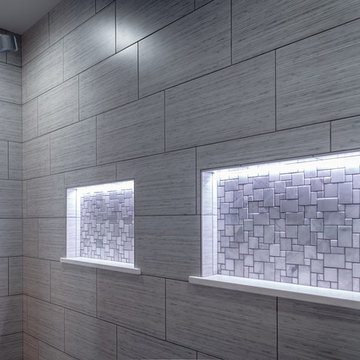
Exemple d'une grande douche en alcôve principale moderne avec une baignoire indépendante, un carrelage gris, des carreaux de porcelaine, un mur gris, un sol en carrelage de porcelaine, un sol noir et aucune cabine.

Our client’s main bathroom boasted shades of 1960 yellow through-out. From the deep rich colour of the drop-in sinks and low profile bathtub to the lighter vanity cupboards and wall accessories to pale yellow walls and even the subdued lighting through to veining in the old linoleum floor and tub wall tiles.
High gloss Carrara marble 24”x48” tiles span from the tub to the ceiling and include a built-in tiled niche for tucked away storage, paired with Baril brushed nickel Sens series shower fixtures and Fleurco 10mm shower doors.
The same tiles in the shower continue onto the floor where we installed Schluter Ditra In-Floor Heat with a programmable thermostat.
Custom cabinetry was built to allow for the incorporation of a sit-down make-up between his and her double bowl sinks as well as a tall linen tower with cupboards and drawers to offer lots of extra storage. Quartz countertops with undermount sinks and sleek single handle faucets in a subdued brushed nickel hue complete the look. A custom mirror was made to span the full length of the vanities sitting atop the counter backsplash.

Idée de décoration pour une grande salle de bain principale minimaliste avec des portes de placard noires, une baignoire indépendante, une douche double, WC suspendus, un carrelage gris, des carreaux de porcelaine, un mur gris, un sol en galet, un plan de toilette en carrelage, un sol gris, une cabine de douche à porte coulissante, un plan de toilette blanc, meuble double vasque et meuble-lavabo suspendu.

Cette photo montre une petite salle de bain principale moderne avec un placard à porte shaker, des portes de placard blanches, une douche à l'italienne, WC séparés, un carrelage multicolore, du carrelage en marbre, un mur gris, un sol en carrelage de terre cuite, un lavabo posé, un plan de toilette en quartz modifié, un sol multicolore, une cabine de douche à porte coulissante, un plan de toilette blanc, un banc de douche, meuble simple vasque, meuble-lavabo sur pied et du lambris.
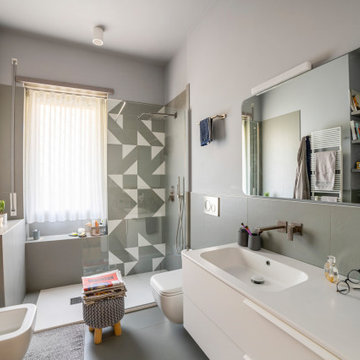
Réalisation d'une grande salle d'eau minimaliste avec des portes de placard blanches, une douche ouverte, un carrelage gris, des carreaux de porcelaine, un mur gris, un sol en carrelage de porcelaine, un lavabo intégré, un sol gris, un plan de toilette blanc, meuble simple vasque, meuble-lavabo suspendu et un plan de toilette en surface solide.
Idées déco de salles de bains et WC modernes avec un mur gris
7

