Idées déco de salles de bains et WC modernes avec un mur multicolore
Trier par :
Budget
Trier par:Populaires du jour
101 - 120 sur 2 291 photos
1 sur 3
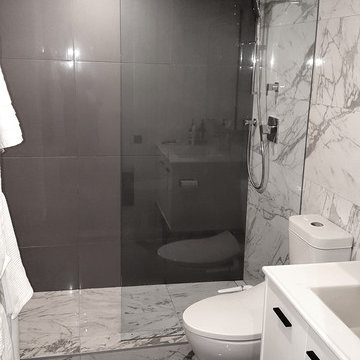
Réalisation d'une salle de bain minimaliste de taille moyenne avec un placard en trompe-l'oeil, des portes de placard blanches, WC à poser, un carrelage gris, des carreaux de porcelaine, un mur multicolore, un sol en carrelage de porcelaine, un lavabo intégré, un plan de toilette en surface solide, un sol gris et aucune cabine.
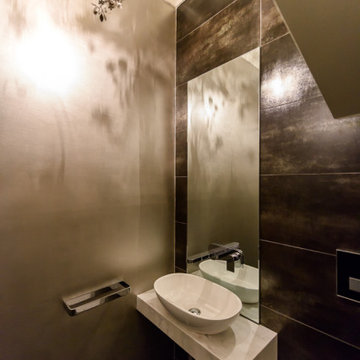
Small powder room under the stairs. Access past laundry hidden behind doors. Black & silver tiles on feature wall and floor. Silver painted walls. Corian Raincloud benchtop and support to hide plumbing point in concrete slab. Mirror to bench with wall mounted mixer tap. Back to wall toilet with in-wall cistern and black gloss backplate. Habitat light.
Photography by [V] Style+Imagery
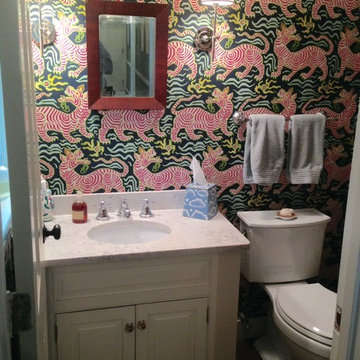
Aménagement d'un petit WC et toilettes moderne avec un placard avec porte à panneau surélevé, des portes de placard blanches, WC séparés, un mur multicolore, un lavabo encastré et un plan de toilette en quartz modifié.
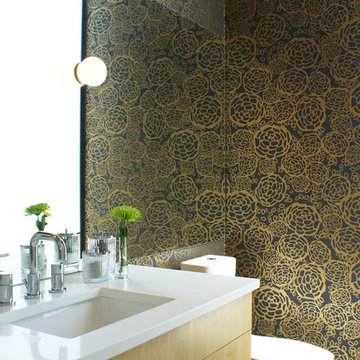
Cette photo montre une salle de bain moderne avec un lavabo encastré, WC à poser et un mur multicolore.
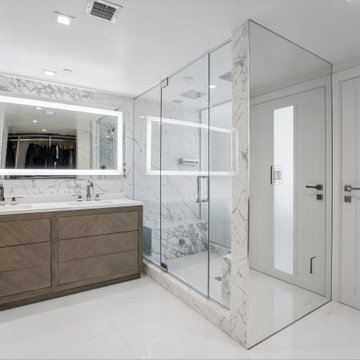
Cette image montre une salle de bain minimaliste en bois brun de taille moyenne avec un placard à porte plane, une douche ouverte, WC à poser, un carrelage multicolore, du carrelage en marbre, un mur multicolore, un sol en carrelage de porcelaine, un lavabo posé, un plan de toilette en quartz, un sol blanc, une cabine de douche à porte battante, un plan de toilette blanc, un banc de douche, meuble double vasque et meuble-lavabo sur pied.

Cette photo montre un grand WC et toilettes moderne avec des portes de placard noires, WC à poser, un mur multicolore, sol en béton ciré, un lavabo intégré, un plan de toilette en marbre, un sol gris, un plan de toilette noir, meuble-lavabo sur pied, du lambris et du papier peint.
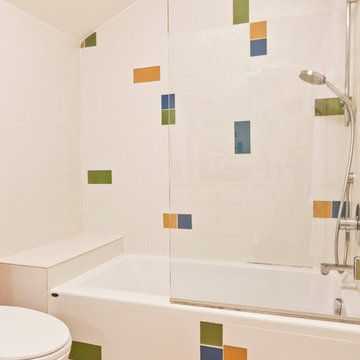
Our client asked us to create a design based on 3x6 subway tile. The bathroom does not have any natural sunlight, so our objective was create and light and airy feeling in a room with no window. Adding fewer colorful tiles and painting an accent wall was an economical way of adding whimsy to the room.
Our vision was to create a bright and fun kids bath that would withstand the passing of time as the children in the family grew older. Punches of color, distributed in a "collage" manner helped bring this bathroom to life.
Photo by Jon Canceilino
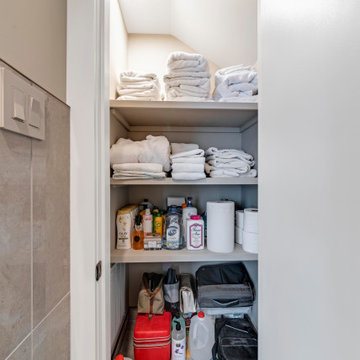
This modern design was achieved through chrome fixtures, a smoky taupe color palette and creative lighting. There is virtually no wood in this contemporary master bathroom—even the doors are framed in metal.
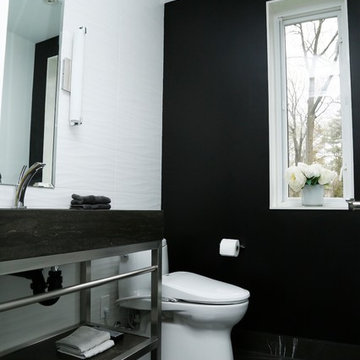
Idée de décoration pour une petite salle d'eau minimaliste avec WC séparés, un mur multicolore, un sol en marbre, un plan de toilette en quartz modifié et un sol noir.
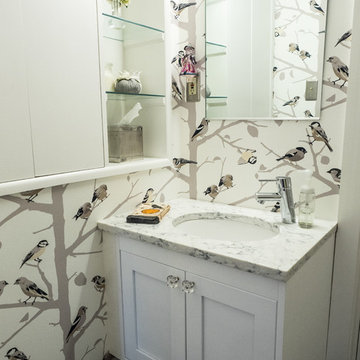
Clean lines brighten up this small powder room. The wallpaper really makes this a "happy" room.
Visions in Photography
Cette image montre un petit WC et toilettes minimaliste avec des portes de placard blanches, WC séparés, un mur multicolore, un lavabo encastré, un plan de toilette en quartz modifié, un placard à porte shaker, un sol marron et un plan de toilette blanc.
Cette image montre un petit WC et toilettes minimaliste avec des portes de placard blanches, WC séparés, un mur multicolore, un lavabo encastré, un plan de toilette en quartz modifié, un placard à porte shaker, un sol marron et un plan de toilette blanc.
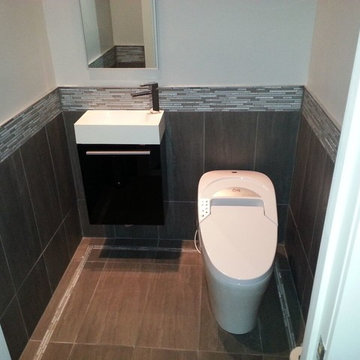
Cette photo montre un petit WC et toilettes moderne en bois foncé avec un placard à porte plane, WC à poser, un mur multicolore, un sol en carrelage de porcelaine, un lavabo suspendu et un sol marron.
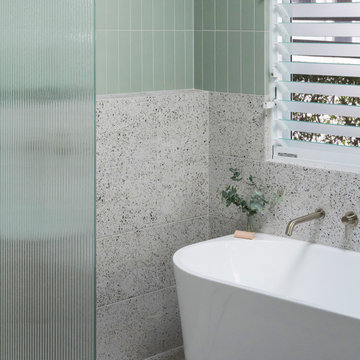
Mid-century meets modern – this project demonstrates the potential of a heritage renovation that builds upon the past. The major renovations and extension encourage a strong relationship between the landscape, as part of daily life, and cater to a large family passionate about their neighbourhood and entertaining.
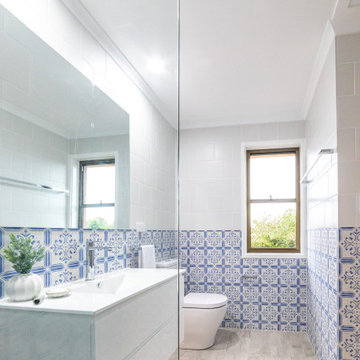
An ensuite added to a master bedroom featuring a walk-in shower. wall hung vanity and painted de maiolica tiles.
Cette photo montre une salle d'eau moderne de taille moyenne avec un placard à porte plane, des portes de placard blanches, une douche ouverte, WC à poser, un carrelage multicolore, des carreaux de céramique, un mur multicolore, un sol en carrelage de porcelaine, un lavabo intégré, un sol multicolore, aucune cabine, un plan de toilette blanc, une niche, meuble simple vasque et meuble-lavabo suspendu.
Cette photo montre une salle d'eau moderne de taille moyenne avec un placard à porte plane, des portes de placard blanches, une douche ouverte, WC à poser, un carrelage multicolore, des carreaux de céramique, un mur multicolore, un sol en carrelage de porcelaine, un lavabo intégré, un sol multicolore, aucune cabine, un plan de toilette blanc, une niche, meuble simple vasque et meuble-lavabo suspendu.
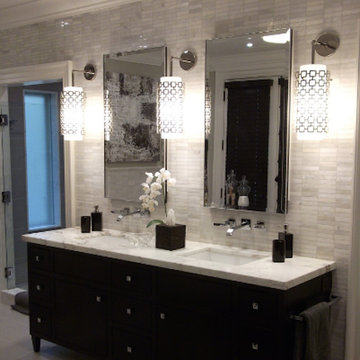
Idées déco pour une grande salle de bain principale moderne en bois foncé avec un placard en trompe-l'oeil, un mur multicolore, un lavabo encastré, un plan de toilette en marbre, une baignoire indépendante, un sol en carrelage de céramique et une douche double.
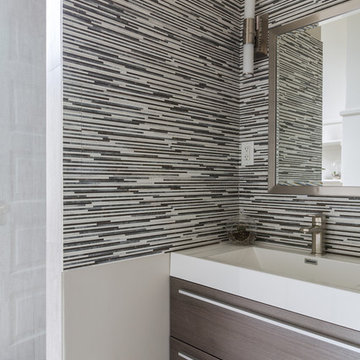
Sara Essex Bradley
Idées déco pour une salle de bain moderne en bois foncé de taille moyenne avec un placard à porte plane, WC séparés, un carrelage noir et blanc, un carrelage gris, des carreaux en allumettes, un mur multicolore, un sol en linoléum, une grande vasque et un plan de toilette en carrelage.
Idées déco pour une salle de bain moderne en bois foncé de taille moyenne avec un placard à porte plane, WC séparés, un carrelage noir et blanc, un carrelage gris, des carreaux en allumettes, un mur multicolore, un sol en linoléum, une grande vasque et un plan de toilette en carrelage.

Meredith Heuer
Réalisation d'une grande salle de bain principale minimaliste en bois clair avec une grande vasque, un placard à porte plane, un plan de toilette en onyx, une douche à l'italienne, WC à poser, un carrelage blanc, des carreaux de céramique, un mur multicolore et un sol en carrelage de porcelaine.
Réalisation d'une grande salle de bain principale minimaliste en bois clair avec une grande vasque, un placard à porte plane, un plan de toilette en onyx, une douche à l'italienne, WC à poser, un carrelage blanc, des carreaux de céramique, un mur multicolore et un sol en carrelage de porcelaine.

Our Long Island studio designed this stunning home with bright neutrals and classic pops to create a warm, welcoming home with modern amenities. In the kitchen, we chose a blue and white theme and added leather high chairs to give it a classy appeal. Sleek pendants add a hint of elegance.
In the dining room, comfortable chairs with chequered upholstery create a statement. We added a touch of drama by painting the ceiling a deep aubergine. AJI also added a sitting space with a comfortable couch and chairs to bridge the kitchen and the main living space. The family room was designed to create maximum space for get-togethers with a comfy sectional and stylish swivel chairs. The unique wall decor creates interesting pops of color. In the master suite upstairs, we added walk-in closets and a twelve-foot-long window seat. The exquisite en-suite bathroom features a stunning freestanding tub for relaxing after a long day.
---
Project designed by Long Island interior design studio Annette Jaffe Interiors. They serve Long Island including the Hamptons, as well as NYC, the tri-state area, and Boca Raton, FL.
For more about Annette Jaffe Interiors, click here:
https://annettejaffeinteriors.com/
To learn more about this project, click here:
https://annettejaffeinteriors.com/residential-portfolio/long-island-renovation/
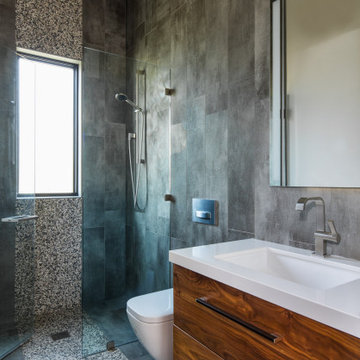
Inspiration pour une petite salle de bain minimaliste avec un placard à porte plane, des portes de placard blanches, une douche à l'italienne, WC suspendus, un carrelage gris, des carreaux de porcelaine, un mur multicolore, un sol en carrelage de porcelaine, un lavabo encastré, un plan de toilette en quartz modifié, un sol gris, une cabine de douche à porte battante et un plan de toilette blanc.
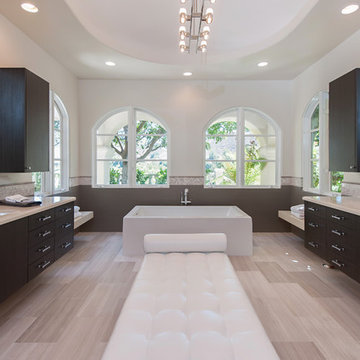
Idées déco pour une très grande salle de bain moderne en bois foncé avec un lavabo intégré, un placard avec porte à panneau encastré, un plan de toilette en marbre, une baignoire indépendante, WC à poser, un carrelage multicolore, mosaïque, un mur multicolore et parquet clair.
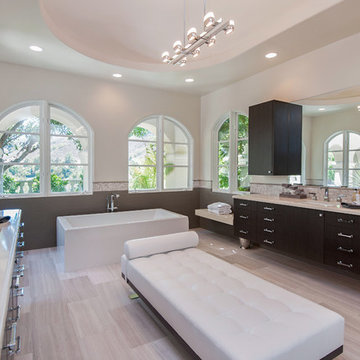
Jerri Kriegel
Cette image montre une très grande salle de bain principale minimaliste en bois foncé avec un lavabo intégré, un placard avec porte à panneau surélevé, un plan de toilette en marbre, une baignoire indépendante, WC à poser, un carrelage multicolore, mosaïque, un mur multicolore et parquet clair.
Cette image montre une très grande salle de bain principale minimaliste en bois foncé avec un lavabo intégré, un placard avec porte à panneau surélevé, un plan de toilette en marbre, une baignoire indépendante, WC à poser, un carrelage multicolore, mosaïque, un mur multicolore et parquet clair.
Idées déco de salles de bains et WC modernes avec un mur multicolore
6

