Idées déco de salles de bains et WC modernes avec un plan de toilette en calcaire
Trier par:Populaires du jour
1 - 20 sur 783 photos

This custom-built modern farmhouse was designed with a simple taupe and white palette, keeping the color tones neutral and calm.
Tile designs by Mary-Beth Oliver.
Designed and Built by Schmiedeck Construction.
Photographed by Tim Lenz.

This project combines the original bedroom, small bathroom and closets into a single, open and light-filled space. Once stripped to its exterior walls, we inserted back into the center of the space a single freestanding cabinetry piece that organizes movement around the room. This mahogany “box” creates a headboard for the bed, the vanity for the bath, and conceals a walk-in closet and powder room inside. While the detailing is not traditional, we preserved the traditional feel of the home through a warm and rich material palette and the re-conception of the space as a garden room.
Photography: Matthew Millman
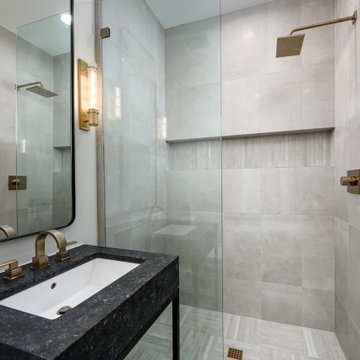
Aménagement d'une petite salle de bain moderne avec une douche à l'italienne, des carreaux de porcelaine, un plan de toilette en calcaire et meuble-lavabo sur pied.

Steve Hall Hedrich Blessing
Cette image montre un WC et toilettes minimaliste en bois brun avec un placard à porte plane, un carrelage blanc, un sol en calcaire, un lavabo intégré, un plan de toilette en calcaire, un sol gris et un mur marron.
Cette image montre un WC et toilettes minimaliste en bois brun avec un placard à porte plane, un carrelage blanc, un sol en calcaire, un lavabo intégré, un plan de toilette en calcaire, un sol gris et un mur marron.

Cette photo montre une salle de bain principale moderne de taille moyenne avec un placard avec porte à panneau surélevé, des portes de placard blanches, une douche ouverte, WC séparés, un carrelage gris, des carreaux de céramique, un mur gris, un sol en carrelage de céramique, un lavabo encastré, un plan de toilette en calcaire, un sol gris, aucune cabine, un plan de toilette noir, un banc de douche, meuble double vasque et meuble-lavabo encastré.
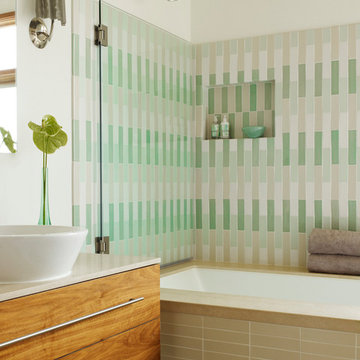
Cesar Rubio
Cette photo montre une salle de bain moderne en bois brun avec un combiné douche/baignoire, une vasque, un placard à porte plane, mosaïque, un mur blanc et un plan de toilette en calcaire.
Cette photo montre une salle de bain moderne en bois brun avec un combiné douche/baignoire, une vasque, un placard à porte plane, mosaïque, un mur blanc et un plan de toilette en calcaire.
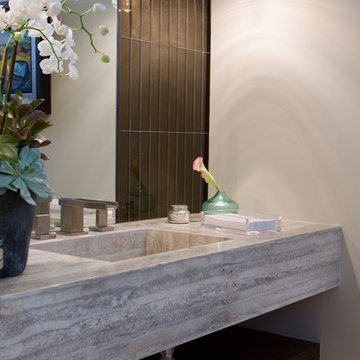
Inspiration pour un WC et toilettes minimaliste avec un mur gris, un lavabo intégré, un plan de toilette en calcaire et un sol beige.
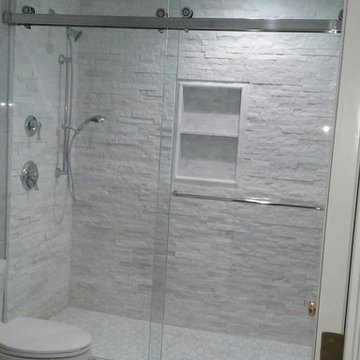
Introducing our new frameless euro double sliding shower! It features TWO sliding doors instead of our traditional euro slide that has one sliding door and one fixed panel. It is made with top of the line stainless steel hardware and comes in polished stainless, brushed stainless, and oil rubbed bronze finish! This system also features specially made poly carbonate seals that keep your doors from rolling open and have a water tight fit for your shower. This system is made with top of the line stainless steel hardware made in America, features a variety of 3/8" thick glass options, and comes in polished stainless, brushed stainless, and oil rubbed bronze finishes! Contact us today for a quote on this system!
Double Euro Sliding Shower in Brushed Stainless Hardware.

Idée de décoration pour une douche en alcôve principale minimaliste en bois foncé de taille moyenne avec un placard en trompe-l'oeil, une baignoire indépendante, WC à poser, un carrelage gris, des carreaux de céramique, un mur gris, un sol en carrelage de céramique, un lavabo intégré, un plan de toilette en calcaire, un sol gris, une cabine de douche à porte battante, un plan de toilette gris, une niche, meuble double vasque et meuble-lavabo encastré.

The primary goal for this project was to craft a modernist derivation of pueblo architecture. Set into a heavily laden boulder hillside, the design also reflects the nature of the stacked boulder formations. The site, located near local landmark Pinnacle Peak, offered breathtaking views which were largely upward, making proximity an issue. Maintaining southwest fenestration protection and maximizing views created the primary design constraint. The views are maximized with careful orientation, exacting overhangs, and wing wall locations. The overhangs intertwine and undulate with alternating materials stacking to reinforce the boulder strewn backdrop. The elegant material palette and siting allow for great harmony with the native desert.
The Elegant Modern at Estancia was the collaboration of many of the Valley's finest luxury home specialists. Interiors guru David Michael Miller contributed elegance and refinement in every detail. Landscape architect Russ Greey of Greey | Pickett contributed a landscape design that not only complimented the architecture, but nestled into the surrounding desert as if always a part of it. And contractor Manship Builders -- Jim Manship and project manager Mark Laidlaw -- brought precision and skill to the construction of what architect C.P. Drewett described as "a watch."
Project Details | Elegant Modern at Estancia
Architecture: CP Drewett, AIA, NCARB
Builder: Manship Builders, Carefree, AZ
Interiors: David Michael Miller, Scottsdale, AZ
Landscape: Greey | Pickett, Scottsdale, AZ
Photography: Dino Tonn, Scottsdale, AZ
Publications:
"On the Edge: The Rugged Desert Landscape Forms the Ideal Backdrop for an Estancia Home Distinguished by its Modernist Lines" Luxe Interiors + Design, Nov/Dec 2015.
Awards:
2015 PCBC Grand Award: Best Custom Home over 8,000 sq. ft.
2015 PCBC Award of Merit: Best Custom Home over 8,000 sq. ft.
The Nationals 2016 Silver Award: Best Architectural Design of a One of a Kind Home - Custom or Spec
2015 Excellence in Masonry Architectural Award - Merit Award
Photography: Dino Tonn
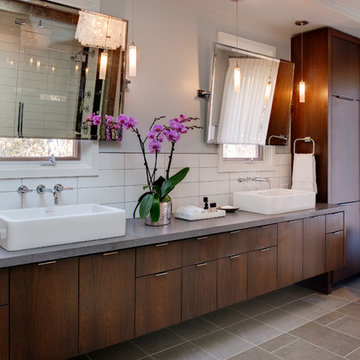
Ansel Olson
Aménagement d'une salle de bain principale moderne en bois foncé avec une vasque, un placard à porte plane, un plan de toilette en calcaire, une baignoire indépendante, WC suspendus, un carrelage blanc, des carreaux de céramique, un mur blanc et un sol en ardoise.
Aménagement d'une salle de bain principale moderne en bois foncé avec une vasque, un placard à porte plane, un plan de toilette en calcaire, une baignoire indépendante, WC suspendus, un carrelage blanc, des carreaux de céramique, un mur blanc et un sol en ardoise.
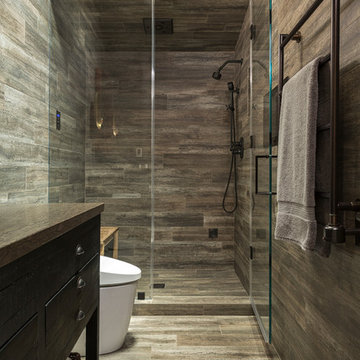
JRumans
Inspiration pour une petite salle de bain minimaliste avec un placard en trompe-l'oeil, des portes de placard noires, WC suspendus, un carrelage marron, des carreaux de porcelaine, un sol en carrelage de porcelaine, une vasque et un plan de toilette en calcaire.
Inspiration pour une petite salle de bain minimaliste avec un placard en trompe-l'oeil, des portes de placard noires, WC suspendus, un carrelage marron, des carreaux de porcelaine, un sol en carrelage de porcelaine, une vasque et un plan de toilette en calcaire.
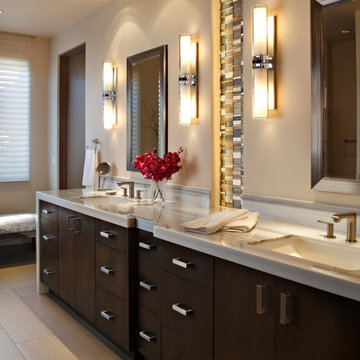
The large master bathroom is complete with a double sink vanity, limestone countertops, Robern mirror, dark wood cabinets, and bathroom storage.
Homes located in Scottsdale, Arizona. Designed by Design Directives, LLC. who also serves Phoenix, Paradise Valley, Cave Creek, Carefree, and Sedona.
For more about Design Directives, click here: https://susanherskerasid.com/
To learn more about this project, click here: https://susanherskerasid.com/scottsdale-modern-remodel/
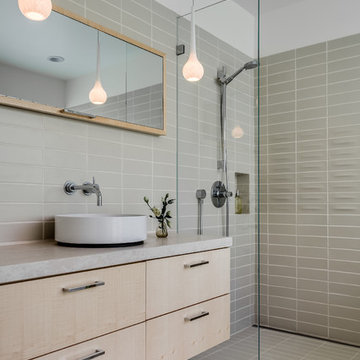
Designer: Floriana Petersen - Floriana Interiors,
Contractor: Steve Werney -Teutonic Construction,
Photo: Christopher Stark
Inspiration pour une salle d'eau minimaliste en bois clair de taille moyenne avec une vasque, un placard à porte plane, un plan de toilette en calcaire, une douche à l'italienne, WC à poser, des carreaux de céramique, un mur blanc, un sol en carrelage de céramique, un bain japonais et un carrelage beige.
Inspiration pour une salle d'eau minimaliste en bois clair de taille moyenne avec une vasque, un placard à porte plane, un plan de toilette en calcaire, une douche à l'italienne, WC à poser, des carreaux de céramique, un mur blanc, un sol en carrelage de céramique, un bain japonais et un carrelage beige.
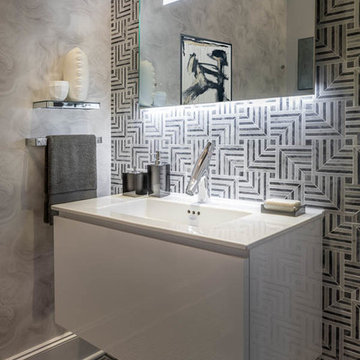
John Paul Key & Chuck Williams
Idées déco pour un petit WC et toilettes moderne avec un placard en trompe-l'oeil, des portes de placard blanches, un bidet, un carrelage noir et blanc, du carrelage en marbre, un sol en marbre, un lavabo intégré et un plan de toilette en calcaire.
Idées déco pour un petit WC et toilettes moderne avec un placard en trompe-l'oeil, des portes de placard blanches, un bidet, un carrelage noir et blanc, du carrelage en marbre, un sol en marbre, un lavabo intégré et un plan de toilette en calcaire.
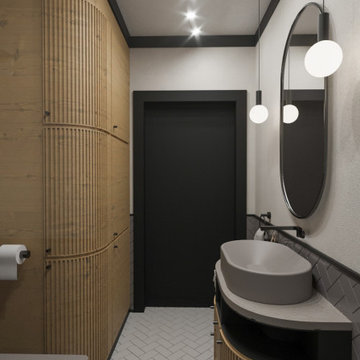
Aménagement d'une petite salle de bain principale moderne avec un placard en trompe-l'oeil, des portes de placard marrons, une douche ouverte, WC à poser, un carrelage gris, des carreaux de céramique, un mur blanc, un sol en carrelage de céramique, une vasque, un plan de toilette en calcaire, un sol beige, aucune cabine, un plan de toilette beige, buanderie, meuble simple vasque et meuble-lavabo sur pied.
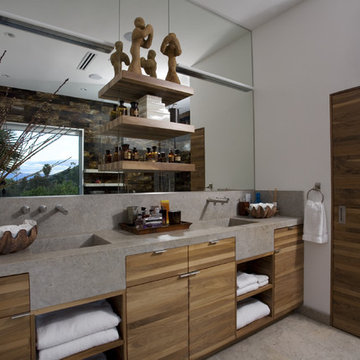
master bath with integrated sink, stacked walnut wood cabinets and corner door to WC
Réalisation d'une salle de bain principale minimaliste en bois brun de taille moyenne avec un lavabo intégré, un placard en trompe-l'oeil, un plan de toilette en calcaire, un carrelage gris, des dalles de pierre et un sol en calcaire.
Réalisation d'une salle de bain principale minimaliste en bois brun de taille moyenne avec un lavabo intégré, un placard en trompe-l'oeil, un plan de toilette en calcaire, un carrelage gris, des dalles de pierre et un sol en calcaire.
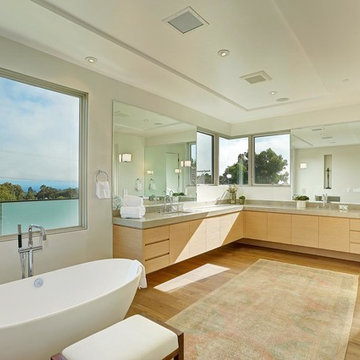
Architect: Nadav Rokach
Interior Design: Eliana Rokach
Contractor: Building Solutions and Design, Inc
Staging: Rachel Leigh Ward/ Meredit Baer
Cette photo montre une très grande salle de bain principale moderne en bois brun avec un lavabo encastré, un placard à porte plane, un plan de toilette en calcaire, une baignoire indépendante, une douche double, WC à poser, un carrelage beige, des dalles de pierre, un mur beige et un sol en bois brun.
Cette photo montre une très grande salle de bain principale moderne en bois brun avec un lavabo encastré, un placard à porte plane, un plan de toilette en calcaire, une baignoire indépendante, une douche double, WC à poser, un carrelage beige, des dalles de pierre, un mur beige et un sol en bois brun.
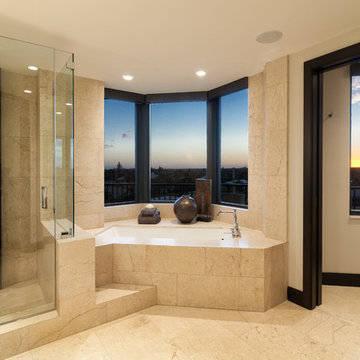
Photo Credit: Ron Rosenzweig
Cette photo montre une très grande douche en alcôve principale moderne avec un placard à porte plane, des portes de placard noires, une baignoire d'angle, un carrelage beige, du carrelage en marbre, un mur beige, un sol en marbre, un lavabo encastré, un plan de toilette en calcaire, un sol beige, une cabine de douche à porte battante et un plan de toilette noir.
Cette photo montre une très grande douche en alcôve principale moderne avec un placard à porte plane, des portes de placard noires, une baignoire d'angle, un carrelage beige, du carrelage en marbre, un mur beige, un sol en marbre, un lavabo encastré, un plan de toilette en calcaire, un sol beige, une cabine de douche à porte battante et un plan de toilette noir.
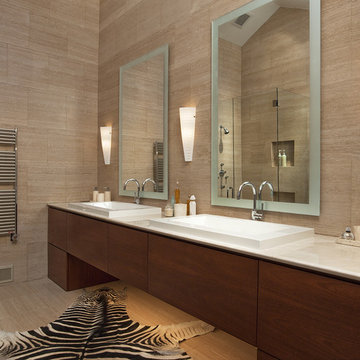
Exemple d'une grande salle de bain principale moderne en bois foncé avec un lavabo posé, un placard à porte plane, un carrelage beige, une baignoire indépendante, une douche d'angle, des carreaux de céramique, un mur beige, un sol en carrelage de porcelaine et un plan de toilette en calcaire.
Idées déco de salles de bains et WC modernes avec un plan de toilette en calcaire
1