Idées déco de salles de bains et WC modernes avec un plan de toilette en stratifié
Trier par :
Budget
Trier par:Populaires du jour
121 - 140 sur 1 918 photos
1 sur 3
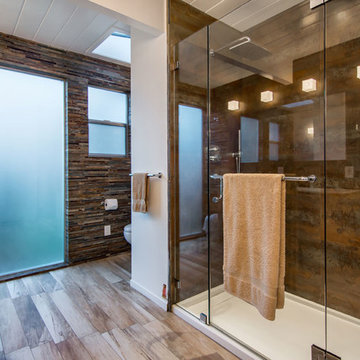
Modern bathroom with large translucent window. Tile on wall is different from tile in shower. The floor is porcelain tile that looks like wood over radiant heat.
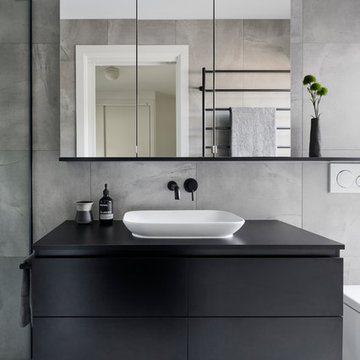
The new Ensuite addition to the Master Bedroom uses matching floor and wall tiling, a wall hung vanity and inwall toilet cistern to expand the space visually, full height window overlooking the private side yard, highly detailed joinery elements like the fixed shelf and mirrored shaving cabinet incorporating LED strip lighting.
Photography: Tatjana Plitt
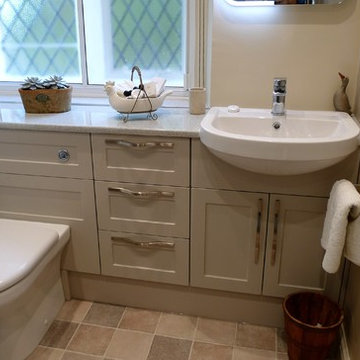
A complete re-design of this guest room bathroom involved removing a bath and providing fitted units and a walk-in shower.
Idée de décoration pour une salle de bain principale minimaliste de taille moyenne avec un placard à porte shaker, une douche ouverte, un carrelage gris, des carreaux de céramique, un sol en linoléum, un plan de toilette en stratifié et aucune cabine.
Idée de décoration pour une salle de bain principale minimaliste de taille moyenne avec un placard à porte shaker, une douche ouverte, un carrelage gris, des carreaux de céramique, un sol en linoléum, un plan de toilette en stratifié et aucune cabine.
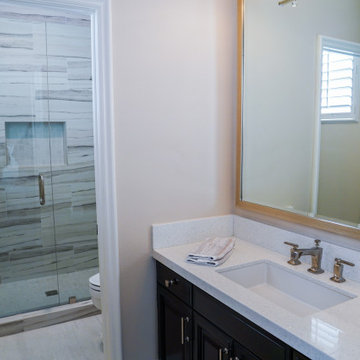
New Contemporary bathroom design. Marble shower with white laminate countertop.
Réalisation d'une petite salle de bain minimaliste en bois foncé avec un placard à porte affleurante, WC à poser, un carrelage blanc, un mur beige, un lavabo posé, un plan de toilette en stratifié, aucune cabine, un plan de toilette blanc, meuble simple vasque, meuble-lavabo encastré, un sol blanc et des toilettes cachées.
Réalisation d'une petite salle de bain minimaliste en bois foncé avec un placard à porte affleurante, WC à poser, un carrelage blanc, un mur beige, un lavabo posé, un plan de toilette en stratifié, aucune cabine, un plan de toilette blanc, meuble simple vasque, meuble-lavabo encastré, un sol blanc et des toilettes cachées.
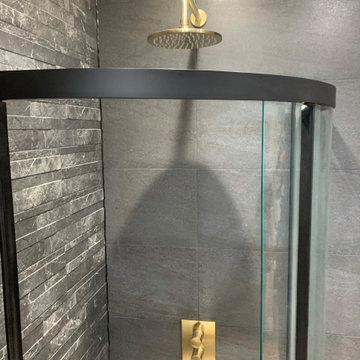
Mixing materials - Black, brushed brass and wood.
Using a quadrant shower and corner WC allows for best use of space
Inspiration pour une petite salle de bain principale minimaliste en bois clair avec un placard à porte plane, une douche d'angle, WC séparés, un carrelage noir, une vasque, un plan de toilette en stratifié, une cabine de douche à porte coulissante, meuble simple vasque et meuble-lavabo suspendu.
Inspiration pour une petite salle de bain principale minimaliste en bois clair avec un placard à porte plane, une douche d'angle, WC séparés, un carrelage noir, une vasque, un plan de toilette en stratifié, une cabine de douche à porte coulissante, meuble simple vasque et meuble-lavabo suspendu.
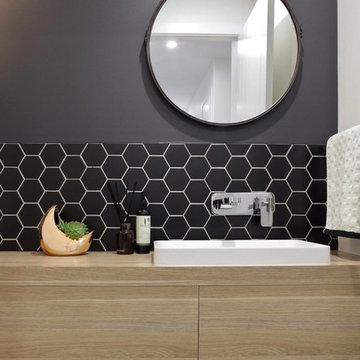
Réalisation d'un WC suspendu minimaliste en bois clair avec un carrelage noir, mosaïque, un mur noir, un plan de toilette en stratifié et un lavabo posé.
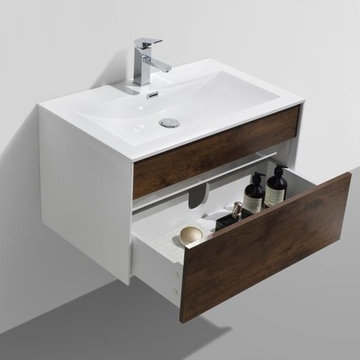
This floating wall-mounted bathroom vanity features the large cupboard with one spacious drawer for storing bathroom essentials. The clean, contemporary lines are enhanced by a crisp white integrated sink and a High Gloss White finished sides and Havana Oak Front finish.
Included in the Price:
Melamine Wood construction Console w/ 1 Drawer
Integrated European "DTC" Soft-Closing hardware
Reinforced Acrylic Composite Sink with Overflow
Installation Hardware
FREE Fast Shipping
Features:
High Gloss Finish Sides and Havana Oak Front
Crisp White Reinforced Acrylic Composite Sink
Rectangular Chrome Overflow
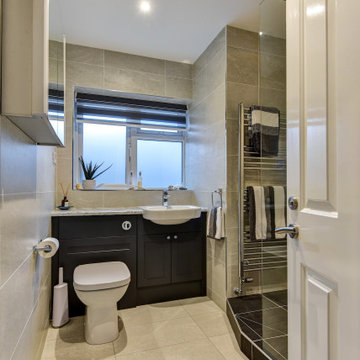
Multiple grey tones combine for this bathroom project in Hove, with traditional shaker-fitted furniture.
The Brief
Like many other bathroom renovations we tackle, this client sought to replace a traditional shower over bath with a walk-in shower space.
In terms of style, the space required a modernisation with a neutral design that wouldn’t age quickly.
The space needed to remain relatively spacious, yet with enough storage for all bathroom essentials. Other amenities like underfloor heating and a full-height towel rail were also favoured within the design.
Design Elements
Placing the shower in the corner of the room really dictated the remainder of the layout, with the fitted furniture then placed wall-to-wall beneath the window in the room.
The chosen furniture is a fitted option from British supplier R2. It is from their shaker style Stow range and has been selected in a complimenting Midnight Grey colourway.
The furniture is composed of a concealed cistern unit, semi-recessed basin space and then a two-drawer cupboard for storage. Atop, a White Marble work surface nicely finishes off this area of the room.
An R2 Altitude mirrored cabinet is used near the door area to add a little extra storage and important mirrored space.
Special Inclusions
The showering area required an inventive solution, resulting in small a platform being incorporated into the design. Within this area, a towel rail features, alongside a Crosswater shower screen and brassware from Arco.
The shower area shows the great tile combination that has been chosen for this space. A Natural Grey finish teams well with the Fusion Black accent tile used for the shower platform area.
Project Feedback
“My wife and I cannot speak highly enough of our recent kitchen and bathroom installations.
Alexanders were terrific all the way from initial estimate stage through to handover.
All of their fitters and staff were polite, professional, and very skilled tradespeople. We were very pleased that we asked them to carry out our work.“
The End Result
The result is a simple bath-to-shower room conversion that creates the spacious feel and modern design this client required.
Whether you’re considering a bath-to-shower redesign of your space or a simple bathroom renovation, discover how our expert designers can transform your space. Arrange a free design appointment in showroom or online today.
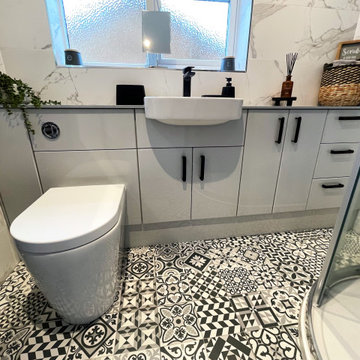
A beautiful bathroom with Utopia Bathrooms Nadia fitted furniture in Glacier Grey Gloss. Fitted furniture creates a streamline look that makes the most of the space. Gloss doors reflect the light creating the sense of space, which is a great advantage, especially in smaller rooms. The black handles are a great match with the black brassware. This provides a sophisticated, modern look to the room. The floor tiles are a porcelain tile in a stunning mosaic style pattern. The patterned floor makes the room feel warm and welcoming, giving a touch of tradition.
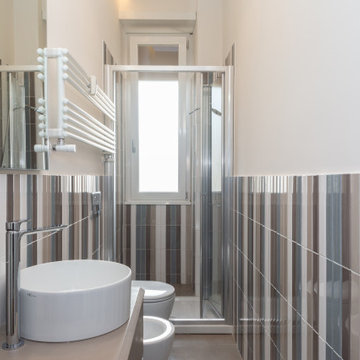
Exemple d'un petit WC suspendu moderne avec un placard à porte plane, des portes de placard marrons, un carrelage bleu, des carreaux en allumettes, un mur blanc, un sol en carrelage de porcelaine, une vasque, un plan de toilette en stratifié, un sol beige, meuble-lavabo suspendu et boiseries.
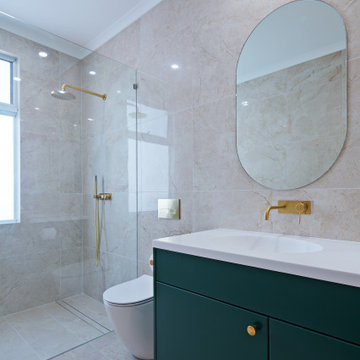
Aménagement d'une grande salle de bain principale moderne avec un placard à porte shaker, des portes de placards vertess, une douche ouverte, WC à poser, un carrelage beige, des carreaux de miroir, un mur beige, sol en stratifié, une vasque, un plan de toilette en stratifié, un sol beige, aucune cabine, un plan de toilette blanc, meuble double vasque, meuble-lavabo encastré, un plafond à caissons et un mur en parement de brique.
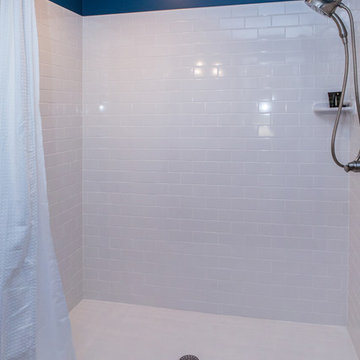
Exemple d'une petite salle de bain moderne en bois foncé avec un placard à porte plane, WC séparés, un carrelage blanc, un carrelage métro, un mur bleu, parquet foncé, un lavabo encastré, un plan de toilette en stratifié, un sol marron et une cabine de douche avec un rideau.
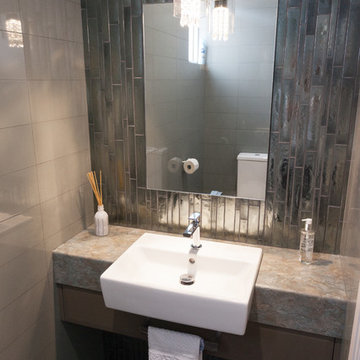
Laminate bench.
Drawer: Satin lacquer Dulux Grand Piano.
The long handle on the drawer doubles as a hand towel rail.
Tiles, light fitting and other by owner.
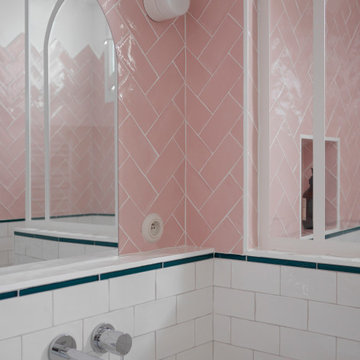
Rénovation totale d'une salle de bain en salle d'eau
Cette image montre une petite salle d'eau minimaliste avec un placard à porte affleurante, des portes de placard beiges, une douche à l'italienne, un carrelage rose, des carreaux de porcelaine, un mur rose, un sol en terrazzo, un lavabo posé, un plan de toilette en stratifié, un sol rose, un plan de toilette blanc, meuble simple vasque et meuble-lavabo suspendu.
Cette image montre une petite salle d'eau minimaliste avec un placard à porte affleurante, des portes de placard beiges, une douche à l'italienne, un carrelage rose, des carreaux de porcelaine, un mur rose, un sol en terrazzo, un lavabo posé, un plan de toilette en stratifié, un sol rose, un plan de toilette blanc, meuble simple vasque et meuble-lavabo suspendu.
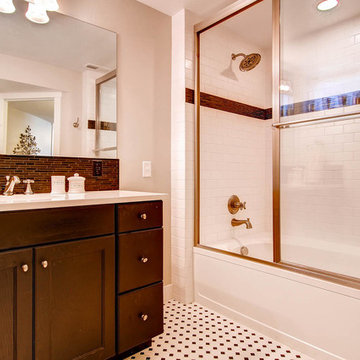
This downstairs bathroom has been redone with checkered tile, a new vanity and tile backsplash and new tile in the shower/tub combo.
Réalisation d'une salle d'eau minimaliste en bois foncé de taille moyenne avec un placard à porte plane, une baignoire posée, un combiné douche/baignoire, WC à poser, un carrelage noir et blanc, des carreaux de céramique, un mur beige, un sol en carrelage de céramique, un lavabo posé et un plan de toilette en stratifié.
Réalisation d'une salle d'eau minimaliste en bois foncé de taille moyenne avec un placard à porte plane, une baignoire posée, un combiné douche/baignoire, WC à poser, un carrelage noir et blanc, des carreaux de céramique, un mur beige, un sol en carrelage de céramique, un lavabo posé et un plan de toilette en stratifié.
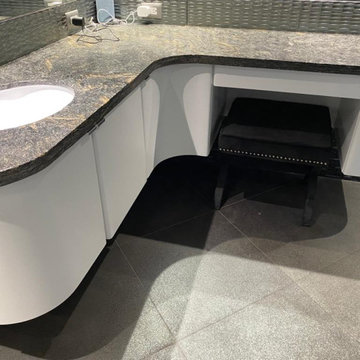
Vanity Change Color
Exemple d'une petite salle de bain principale moderne avec un placard à porte plane, des portes de placard blanches, une baignoire d'angle, une douche d'angle, WC à poser, un carrelage gris, des carreaux de céramique, un mur noir, un sol en carrelage de céramique, un plan vasque, un plan de toilette en stratifié, un sol gris, aucune cabine, un plan de toilette bleu, meuble simple vasque, meuble-lavabo suspendu et un plafond à caissons.
Exemple d'une petite salle de bain principale moderne avec un placard à porte plane, des portes de placard blanches, une baignoire d'angle, une douche d'angle, WC à poser, un carrelage gris, des carreaux de céramique, un mur noir, un sol en carrelage de céramique, un plan vasque, un plan de toilette en stratifié, un sol gris, aucune cabine, un plan de toilette bleu, meuble simple vasque, meuble-lavabo suspendu et un plafond à caissons.
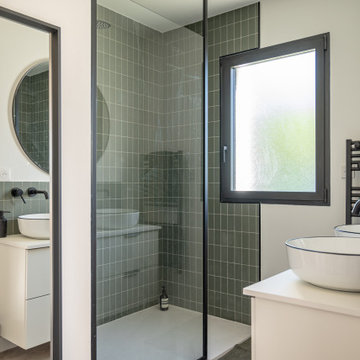
Direction Ventabren, un petit village situé à proximité d’Aix-en-Provence pour découvrir un projet tout frais récemment livré par notre agence MCH Provence.
Les propriétaires de cette résidence secondaire ont acheté la maison sur plan et ont fait appel à nos équipes pour la transformer en un lieu chaleureux et #convivial, idéal pour les réunions familiales.
Notre architecte ayant dessiné les cloisons et conçu les plans intérieurs de la maison, il était absolument nécessaire de suivre le chantier de près afin de s’assurer de la bonne exécution des travaux par le constructeur. L’électricité, le placo et les sols ayant été faits, nous avons pris plaisir à jouer avec les couleurs et aménager les différents espaces.
Zoom sur les travaux réalisés :
- Réalisation des peintures Farrow & Ball
- Pose de la cuisine IKEA
- Dessin et réalisation des menuiseries sur mesure (claustra, escalier, table haute, placards et bibliothèque avec banc intégré, et têtes de lit des différentes chambres).
- Pose de la robinetterie, des faïences, des cabines de douche et meubles de salle de bain.
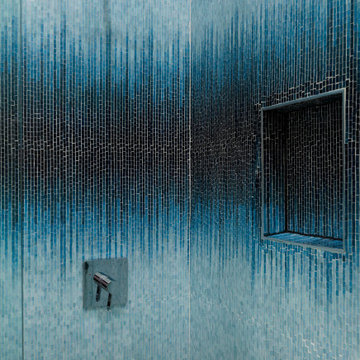
Idée de décoration pour une salle de bain minimaliste de taille moyenne avec des portes de placard bleues, une douche d'angle, WC à poser, un carrelage bleu, mosaïque, un mur bleu, un sol en carrelage de porcelaine, un lavabo encastré, un plan de toilette en stratifié, un sol beige, une cabine de douche à porte battante, un plan de toilette bleu, meuble simple vasque et meuble-lavabo suspendu.
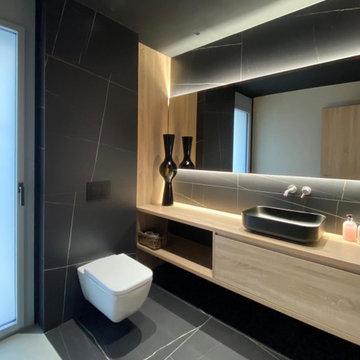
Bany de convidats realitzat amb revestiment porcelànic i mobiliari laminat
Exemple d'une petite salle de bain moderne avec des portes de placard noires, WC suspendus, un carrelage noir, un mur noir, un sol en carrelage de porcelaine, une vasque, un plan de toilette en stratifié, un sol noir et meuble simple vasque.
Exemple d'une petite salle de bain moderne avec des portes de placard noires, WC suspendus, un carrelage noir, un mur noir, un sol en carrelage de porcelaine, une vasque, un plan de toilette en stratifié, un sol noir et meuble simple vasque.
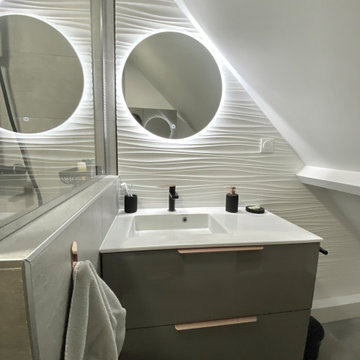
La salle d'eau a été complètement refaite avec une nouvelle douche sur mesure. Les parois ont été créées sur mesure pour se caler sur le muret et le mur. La poutre est moins visible peinte en blanc cassé. La touche de noire et cuivre avec la robinetterie apporte un peu de douceur et de chic.
Idées déco de salles de bains et WC modernes avec un plan de toilette en stratifié
7

