Idées déco de salles de bains et WC modernes avec un plan de toilette en surface solide
Trier par :
Budget
Trier par:Populaires du jour
61 - 80 sur 9 822 photos
1 sur 3

Eddy Joaquim
Idées déco pour une salle de bain principale moderne de taille moyenne avec une grande vasque, un placard à porte plane, des portes de placard beiges, un plan de toilette en surface solide, une baignoire indépendante, une douche ouverte, un carrelage gris, un carrelage de pierre, un mur blanc, un sol en marbre et aucune cabine.
Idées déco pour une salle de bain principale moderne de taille moyenne avec une grande vasque, un placard à porte plane, des portes de placard beiges, un plan de toilette en surface solide, une baignoire indépendante, une douche ouverte, un carrelage gris, un carrelage de pierre, un mur blanc, un sol en marbre et aucune cabine.
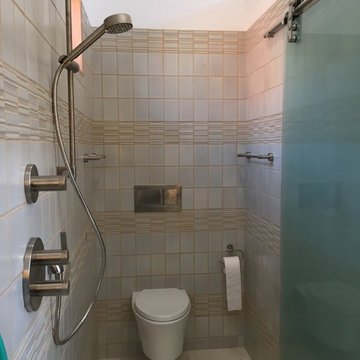
A really efficient use of space with a european style bathroom (all wet). The sink is at one end, the wall hung toilet at the other end, and the shower and entry to the bathroom in the center. The floor tile slopes to one side and the shower water is directed to a narrow sloping tile band that slopes from each side to a central drain.
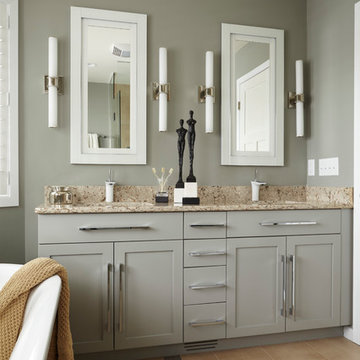
This contemporary master bath incorporates a tone-on-tone color scheme merely by changing the finish of the same paint color. The walls are painted in a flat finish while the vanity is painted in a satin finish. Modern recessed medicine cabinets, faucets and light fixtures; all in white, create contrast. Bright chrome hardware on the vanity, faucets and light fixtures add another contemporary element. The floor is large-scale tile with random accents tiles to continue the modern design.
Alyssa Lee Photography

A neat and aesthetic project for this 83 m2 apartment. Blue is honored in all its nuances and in each room.
First in the main room: the kitchen. The mix of cobalt blue, golden handles and fittings give it a particularly chic and elegant look. These characteristics are underlined by the countertop and the terrazzo table, light and discreet.
In the living room, it becomes more moderate. It is found in furnitures with a petroleum tint. Our customers having objects in pop and varied colors, we worked on a neutral and white wall base to match everything.
In the bedroom, blue energizes the space, which has remained fairly minimal. The denim headboard is enough to decorate the room. The wooden night tables bring a touch of warmth to the whole.
Finally the bathroom, here the blue is minor and manifests itself in its indigo color at the level of the towel rail. It gives way to this XXL shower cubicle and its almost invisible wall, worthy of luxury hotels.

This compact ensuite guest bathroom is inspired by nature and incorporates a biophilic design. The floors are finished with a wood look plank tile that is continued up the shower wall creating a contrasting feature. The remaining walls are tiled with a smooth glossy white tile and offer a clean and modern feel, brightening up the small space. A floating white vanity with smart storage was sourced to make the most use of the area. The south-facing, high awning window offers direct views of the mature trees on the property and allows the bright morning light to flood the space. The window ledge is styled with fresh herbs including lavender and eucalyptus that release invigorating and refreshing aromas.

Family bathroom with cantilevered corian vanity, porcelain tiled flooring, built in bath, clayworks walls & black brassware
Idées déco pour une salle de bain principale moderne avec des portes de placard beiges, un combiné douche/baignoire, WC à poser, un carrelage beige, des carreaux de céramique, un mur gris, un sol en carrelage de porcelaine, un lavabo posé, un plan de toilette en surface solide, un sol gris, aucune cabine, un plan de toilette beige, meuble simple vasque et meuble-lavabo suspendu.
Idées déco pour une salle de bain principale moderne avec des portes de placard beiges, un combiné douche/baignoire, WC à poser, un carrelage beige, des carreaux de céramique, un mur gris, un sol en carrelage de porcelaine, un lavabo posé, un plan de toilette en surface solide, un sol gris, aucune cabine, un plan de toilette beige, meuble simple vasque et meuble-lavabo suspendu.
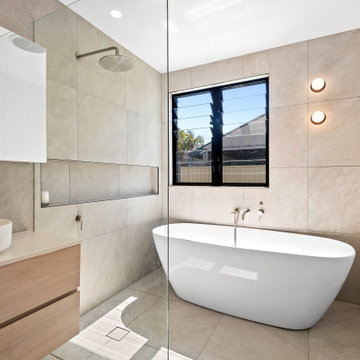
Cette image montre une salle de bain minimaliste de taille moyenne pour enfant avec un espace douche bain, un carrelage beige, un sol en carrelage de céramique, un plan de toilette en surface solide, aucune cabine, meuble simple vasque et meuble-lavabo suspendu.

Large and modern master bathroom primary bathroom. Grey and white marble paired with warm wood flooring and door. Expansive curbless shower and freestanding tub sit on raised platform with LED light strip. Modern glass pendants and small black side table add depth to the white grey and wood bathroom. Large skylights act as modern coffered ceiling flooding the room with natural light.

設計 黒川紀章、施工 中村外二による数寄屋造り建築のリノベーション。岸壁上で海風にさらされながら30年経つ。劣化/損傷部分の修復に伴い、浴室廻りと屋外空間を一新することになった。
巨匠たちの思考と技術を紐解きながら当時の数寄屋建築を踏襲しつつも現代性を取り戻す。
Exemple d'une salle de bain principale moderne de taille moyenne avec un placard à porte plane, des portes de placard blanches, un bain bouillonnant, un espace douche bain, un carrelage gris, du carrelage en marbre, un lavabo posé, un plan de toilette en surface solide, aucune cabine, un plan de toilette blanc, meuble simple vasque, meuble-lavabo encastré et boiseries.
Exemple d'une salle de bain principale moderne de taille moyenne avec un placard à porte plane, des portes de placard blanches, un bain bouillonnant, un espace douche bain, un carrelage gris, du carrelage en marbre, un lavabo posé, un plan de toilette en surface solide, aucune cabine, un plan de toilette blanc, meuble simple vasque, meuble-lavabo encastré et boiseries.
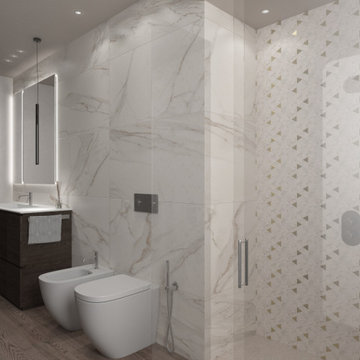
Il bagno prevede un rivestimento in gres effetto marmo abbinato ad un mosaico triangolare in tinta e un gres effetto legno sul pavimento. Il mobile in legno scuro contrasta con l' ambiente e con il piano in Aquatek bianco con vasca integrata. Particolare il soffione doccia incassato nel cartongesso.

Customer requested a simplistic, european style powder room. The powder room consists of a vessel sink, quartz countertop on top of a contemporary style vanity. The toilet has a skirted trapway, which creates a sleek design. A mosaic style floor tile helps bring together a simplistic look with lots of character.
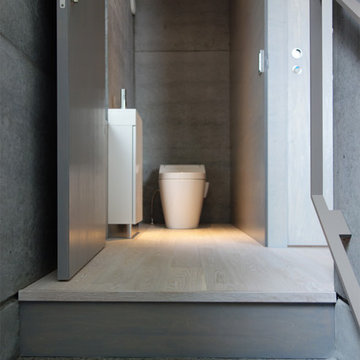
階段の先に2階のトイレがあります。
ドアを閉じると、他の壁と一体化するように、面と色などを揃えています。
建築設計 http://mu-ar.com/
Cette image montre un WC et toilettes minimaliste avec un placard à porte affleurante, des portes de placard blanches, un mur gris, parquet clair, un lavabo intégré, un plan de toilette en surface solide, un sol blanc et un plan de toilette blanc.
Cette image montre un WC et toilettes minimaliste avec un placard à porte affleurante, des portes de placard blanches, un mur gris, parquet clair, un lavabo intégré, un plan de toilette en surface solide, un sol blanc et un plan de toilette blanc.
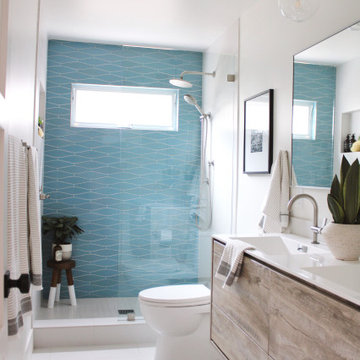
This bathroom makes for a great before and after. The before was a total flashback to design gone wrong. The after is nothing short of stunning.
The beautiful hand made tile is a great focal point and is kept from overpowering the space by keeping it on the back walls only. The other two walls are covered in a stacked rectified porcelain which is also used on the floor.
The modern wood veneer vanity provides plenty of storage for guests. Using a floating vanity versus a floor standing piece helps keep the room feeling open and spacious.
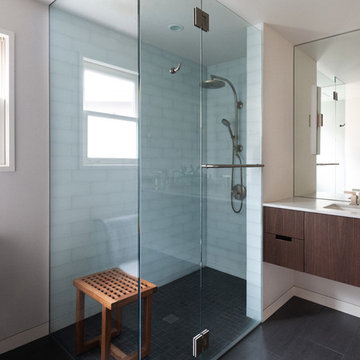
New glass enclosed shower in this existing bathroom allowed the small space to feel very open and still provide for a nice clean enclosure for the shower zone.

We designed these custom cabinets in a walnut finish and mixed many different materials on purpose... wood, chrome, metal, porcelain. They all add so much interest together.
Idée de décoration pour une salle d'eau minimaliste en bois foncé de taille moyenne avec un placard à porte plane, une douche d'angle, WC séparés, un carrelage gris, des carreaux de porcelaine, un mur blanc, un sol en carrelage de porcelaine, un lavabo encastré, un plan de toilette en surface solide, un sol beige et une cabine de douche à porte battante.
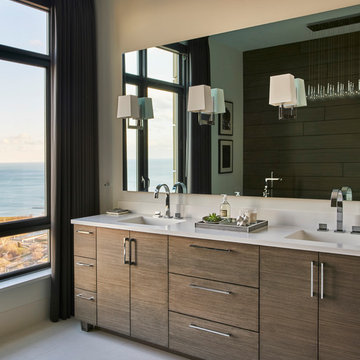
Cette image montre une salle de bain principale minimaliste en bois foncé de taille moyenne avec un placard à porte plane, un mur beige, un sol en carrelage de céramique, un lavabo intégré, un plan de toilette en surface solide et un sol gris.
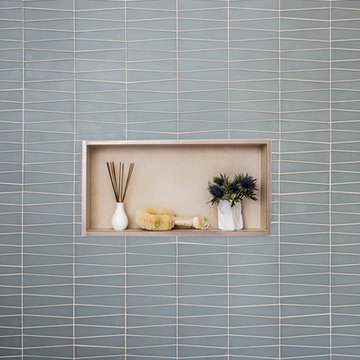
Glass bow tie tile with porcelain shower niche.
Photo Credit: Christopher Stark
Exemple d'une petite salle de bain moderne en bois clair avec un placard à porte plane, une baignoire posée, un combiné douche/baignoire, WC à poser, un carrelage beige, des carreaux de porcelaine, un mur beige, un lavabo intégré, un plan de toilette en surface solide et une cabine de douche avec un rideau.
Exemple d'une petite salle de bain moderne en bois clair avec un placard à porte plane, une baignoire posée, un combiné douche/baignoire, WC à poser, un carrelage beige, des carreaux de porcelaine, un mur beige, un lavabo intégré, un plan de toilette en surface solide et une cabine de douche avec un rideau.
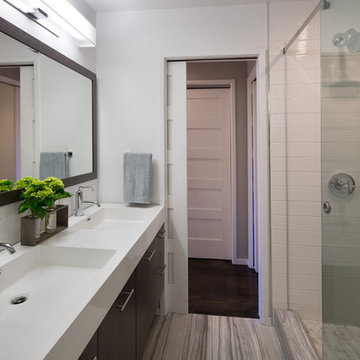
Marcell Puzsar Bright Room SF
Idée de décoration pour une salle de bain principale minimaliste en bois brun de taille moyenne avec un placard à porte plane, une baignoire indépendante, une douche d'angle, WC à poser, un mur blanc, un sol en carrelage de porcelaine, un lavabo intégré et un plan de toilette en surface solide.
Idée de décoration pour une salle de bain principale minimaliste en bois brun de taille moyenne avec un placard à porte plane, une baignoire indépendante, une douche d'angle, WC à poser, un mur blanc, un sol en carrelage de porcelaine, un lavabo intégré et un plan de toilette en surface solide.

Réalisation d'un WC et toilettes minimaliste de taille moyenne avec un placard à porte affleurante, des portes de placard blanches, WC à poser, un carrelage bleu, des carreaux de céramique, un mur bleu, parquet foncé, un lavabo encastré, un plan de toilette en surface solide, un sol noir et un plan de toilette blanc.
Idées déco de salles de bains et WC modernes avec un plan de toilette en surface solide
4

