Idées déco de salles de bains et WC modernes avec une douche d'angle
Trier par :
Budget
Trier par:Populaires du jour
61 - 80 sur 16 615 photos
1 sur 3
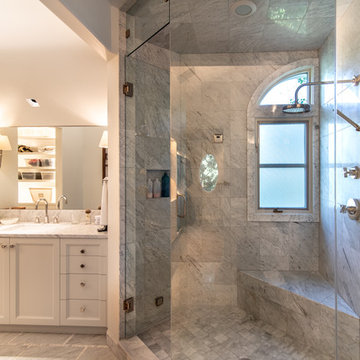
This modern corner shower room has a glass door that seamlessly separates it with the closet. While the corner window offers natural light and warmth to come inside and creates an illusion of a wider space.
Built by ULFBUILT - General contractor of custom homes in Vail and Beaver Creek. Contact us today to learn more.
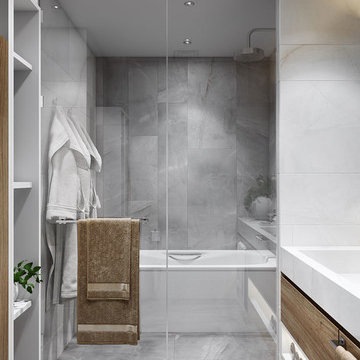
A classical bathroom design where the choice of color was mostly white.
Cette image montre une petite salle de bain principale minimaliste en bois clair avec un placard à porte plane, une baignoire d'angle, une douche d'angle, WC suspendus, un carrelage beige, des carreaux de céramique, un sol en carrelage de céramique, un plan de toilette en carrelage, un sol beige et un plan de toilette beige.
Cette image montre une petite salle de bain principale minimaliste en bois clair avec un placard à porte plane, une baignoire d'angle, une douche d'angle, WC suspendus, un carrelage beige, des carreaux de céramique, un sol en carrelage de céramique, un plan de toilette en carrelage, un sol beige et un plan de toilette beige.
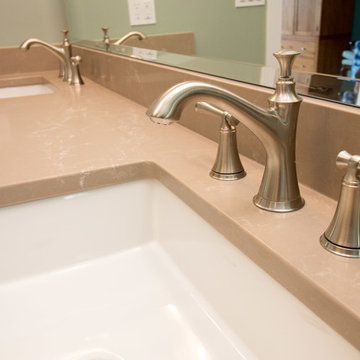
This bathroom remodel was designed by Lindsay from our Windham Showroom. This remodel feature Caesarstone quartz countertops w/ Tuscan Dawn color and standard edge. The customer kept their original cabinet they had previously. It also features 12”x24”Anatolia Ottomano Ivory shower walls and Anatolia 6”x24” bath floor. The bath wall accents include blanc ET beige 2” raindrop and flatliner Amond ¼”x6” (top & bottom of accent). Other features include Brizo Brushed Nickel faucets and other plumbing fixtures and Amerock hardware Revitalized brushed nickel knobs and handles.
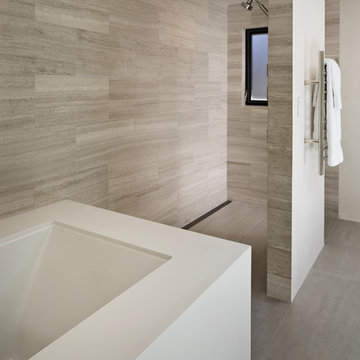
Photo by Rick Pharaoh
Exemple d'une grande salle de bain principale moderne avec une baignoire encastrée, une douche d'angle, un carrelage marron, des carreaux de porcelaine, un mur marron, un sol en carrelage de porcelaine, un sol gris et aucune cabine.
Exemple d'une grande salle de bain principale moderne avec une baignoire encastrée, une douche d'angle, un carrelage marron, des carreaux de porcelaine, un mur marron, un sol en carrelage de porcelaine, un sol gris et aucune cabine.
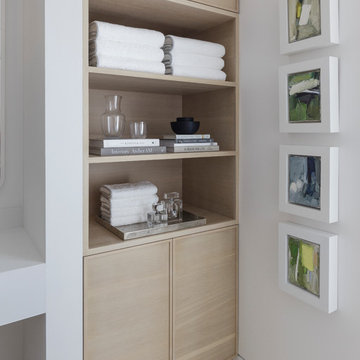
Cette image montre une grande salle de bain principale minimaliste en bois clair avec un placard à porte plane, une baignoire encastrée, une douche d'angle, un carrelage gris, un carrelage métro, un mur blanc, un sol en marbre, un lavabo encastré, un plan de toilette en quartz modifié, un sol blanc et une cabine de douche à porte battante.
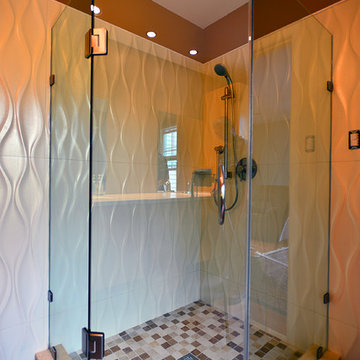
You want something different, out of the norm. Our frameless shower glass doors are precision cut to fit. This is truly one-of-a-kind.
Idée de décoration pour une salle de bain principale minimaliste de taille moyenne avec une douche d'angle, une cabine de douche à porte battante, un carrelage blanc, des carreaux de porcelaine, un mur marron et un sol noir.
Idée de décoration pour une salle de bain principale minimaliste de taille moyenne avec une douche d'angle, une cabine de douche à porte battante, un carrelage blanc, des carreaux de porcelaine, un mur marron et un sol noir.
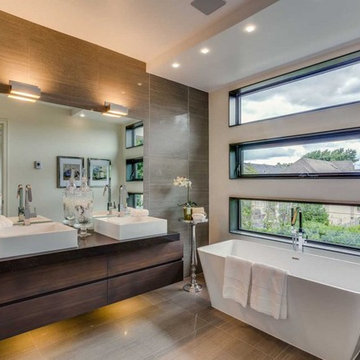
Idée de décoration pour une salle de bain principale minimaliste en bois foncé de taille moyenne avec un placard à porte plane, une baignoire indépendante, une douche d'angle, WC séparés, un carrelage blanc, un mur blanc, un plan de toilette en verre, un sol en carrelage de porcelaine et une vasque.
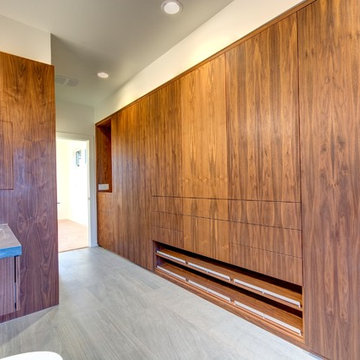
A Beautiful Dominion
Aménagement d'une grande salle de bain principale moderne en bois brun avec un placard à porte plane, une baignoire encastrée, une douche d'angle, WC séparés, un carrelage gris, un carrelage de pierre, un mur blanc, un sol en carrelage de porcelaine, un lavabo intégré et un plan de toilette en béton.
Aménagement d'une grande salle de bain principale moderne en bois brun avec un placard à porte plane, une baignoire encastrée, une douche d'angle, WC séparés, un carrelage gris, un carrelage de pierre, un mur blanc, un sol en carrelage de porcelaine, un lavabo intégré et un plan de toilette en béton.
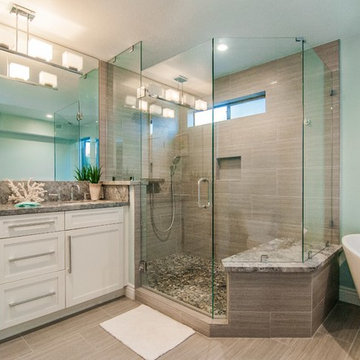
This is a dream spa like retreat the homeowner can enjoy every day. The colors are light and relaxing. The stand alone tub is perfect to escape after a long hectic day. The shower adds some understated contrast with its warm creamy gray subway tiles. Beach inspired and a relaxing sanctuary.
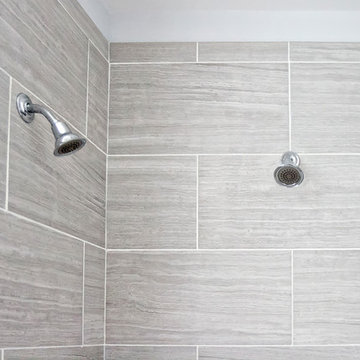
Glenn Layton Homes, LLC, "Building Your Coastal Lifestyle"
Inspiration pour une salle de bain principale minimaliste de taille moyenne avec un placard à porte shaker, des portes de placard blanches, une baignoire indépendante, un mur blanc, sol en béton ciré, un lavabo encastré, un plan de toilette en béton, une douche d'angle, un carrelage gris et des carreaux de porcelaine.
Inspiration pour une salle de bain principale minimaliste de taille moyenne avec un placard à porte shaker, des portes de placard blanches, une baignoire indépendante, un mur blanc, sol en béton ciré, un lavabo encastré, un plan de toilette en béton, une douche d'angle, un carrelage gris et des carreaux de porcelaine.
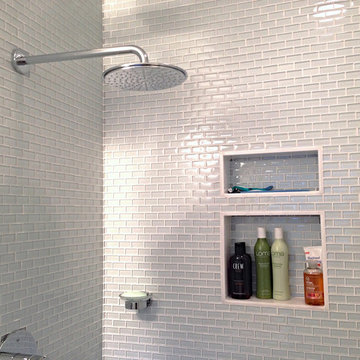
This gorgeous shower was created using our mini 1x2 white glass subway tiles.
Cette photo montre une salle de bain moderne avec une douche d'angle, un carrelage blanc et un carrelage en pâte de verre.
Cette photo montre une salle de bain moderne avec une douche d'angle, un carrelage blanc et un carrelage en pâte de verre.
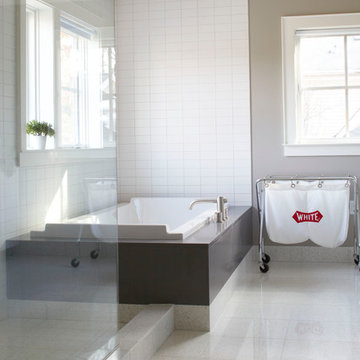
Lauren Rubinstein
Idée de décoration pour une grande salle de bain principale et grise et blanche minimaliste avec une baignoire posée, une douche d'angle, un mur beige et une fenêtre.
Idée de décoration pour une grande salle de bain principale et grise et blanche minimaliste avec une baignoire posée, une douche d'angle, un mur beige et une fenêtre.

Full Master Bathroom Remodel
Cette photo montre une grande salle de bain principale moderne avec un placard à porte shaker, des portes de placard blanches, une baignoire indépendante, une douche d'angle, WC à poser, un carrelage multicolore, des carreaux de porcelaine, un mur blanc, un sol en carrelage de porcelaine, un lavabo encastré, un plan de toilette en quartz, un sol multicolore, une cabine de douche à porte battante, un plan de toilette blanc, une niche, meuble double vasque et meuble-lavabo encastré.
Cette photo montre une grande salle de bain principale moderne avec un placard à porte shaker, des portes de placard blanches, une baignoire indépendante, une douche d'angle, WC à poser, un carrelage multicolore, des carreaux de porcelaine, un mur blanc, un sol en carrelage de porcelaine, un lavabo encastré, un plan de toilette en quartz, un sol multicolore, une cabine de douche à porte battante, un plan de toilette blanc, une niche, meuble double vasque et meuble-lavabo encastré.
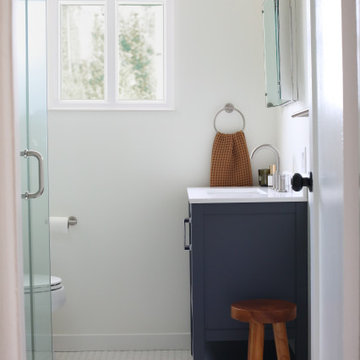
Idées déco pour une petite salle d'eau moderne avec un placard à porte shaker, des portes de placard grises, une douche d'angle, un carrelage vert, des carreaux de céramique, un mur blanc, un sol en carrelage de porcelaine, un lavabo encastré, un sol blanc, une cabine de douche à porte battante, un plan de toilette blanc, une niche, meuble simple vasque et meuble-lavabo sur pied.

This luxurious spa-like bathroom was remodeled from a dated 90's bathroom. The entire space was demolished and reconfigured to be more functional. Walnut Italian custom floating vanities, large format 24"x48" porcelain tile that ran on the floor and up the wall, marble countertops and shower floor, brass details, layered mirrors, and a gorgeous white oak clad slat walled water closet. This space just shines!

In this master bath remodel, we reconfigured the entire space, the tub and vanity stayed in the same locations but we removed 2 small closets and created one large one. The shower is now where one closet was located. We really wanted this space to feel like you were walking into a spa and be able to enjoy the peace and quite in the darkness with candles! These clients were incredibly happy with the finished space!
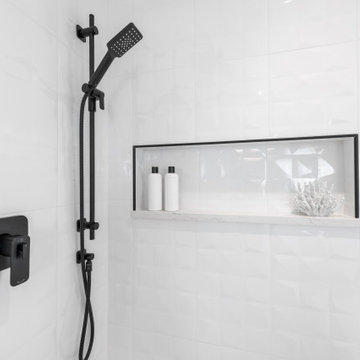
Who doesn’t love a clean classic modern style bathroom? I find a white bathroom always looks fresh, light, and most importantly, clean.
The existing bathroom layout was kept with minimal layout changes such as relocating the entrance to the walk-in closet which created more wall space for the vanity.
The existing privacy room for the toilet was kept as-is since the ensuite is an open concept.
Incorporated a larger custom walk-in shower with a bench and niche, and a freestanding soaker bathtub in front of the window.
When you are creating a modern design using mostly white finishes, such as you see here, you need to be strategic and intentional with the use of textures. The cabinetry is a flat white painted surface in Benjamin Moore’s Chantilly Lace, therefore when selecting the tiles for the shower, we opted for a geometric three-dimensional polished tile to contrast the flat texture found on the vanity.
Designed a feature wall in wood accent between the bathtub and primary bedroom. Allows for a beautiful visual separation between both spaces.
Adding matte black faucets and fixtures creates a bold accent. Carrying through the black finish on the shower frame and hardware carries this beautiful detail across all areas of the ensuite. It is distributed and dispersed evenly across the entire design.
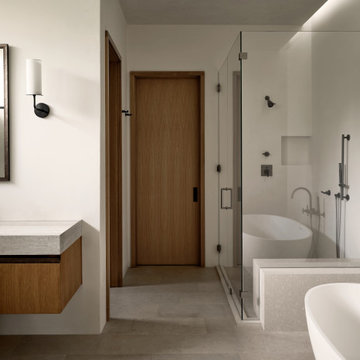
Idée de décoration pour une salle de bain principale minimaliste de taille moyenne avec un placard à porte plane, une baignoire indépendante, une douche d'angle, un mur blanc, un sol en carrelage de céramique, un lavabo encastré, un plan de toilette en granite, un sol gris, une cabine de douche à porte battante, un plan de toilette gris, des toilettes cachées, meuble simple vasque et meuble-lavabo suspendu.
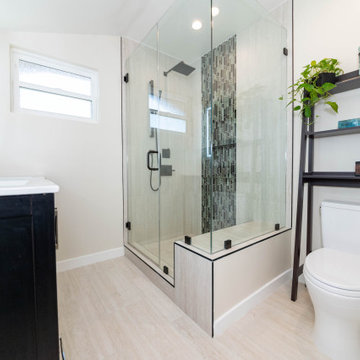
Modern bathroom remodel. Los Angeles. Beige porcelain tile floor, mosaic glass tile, two sinks, freestanding vanity, bronze fixtures, and hardware. Shower enclosed.
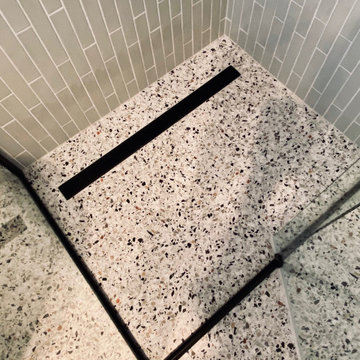
We know the world works in mysterious ways – we were reminded of this when two very distinct clients paired feature green subway tiles with a terrazzo looking floor tile AT THE SAME TIME with black tap ware and wooden vanities. We claim credit in the plumbing, carpentry, waterproofing and tiling, but not the design.
Our preferred marine grade tiled shower base was installed onto substrate flooring. The vanity and bath plumbing were both reconfigured to suit the new layout. Plantation blinds have since been installed to round off this lovely bathroom.
Idées déco de salles de bains et WC modernes avec une douche d'angle
4

