Idées déco de salles de bains et WC modernes avec une douche double
Trier par :
Budget
Trier par:Populaires du jour
121 - 140 sur 4 467 photos
1 sur 3
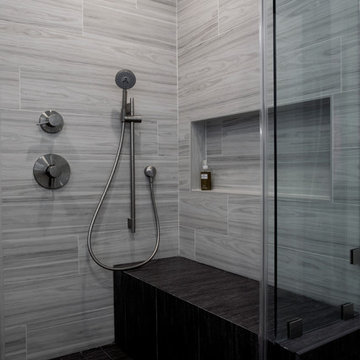
A once small enclosed Jack and Jill bathroom that was connected to the master bedroom and to the hallway completely rebuilt to become the master bathroom as part of an open floor design with the master bedroom.
2 walk-in closets (his and hers) with frosted glass bi-fold doors, the wood flooring of the master bedroom continues into the bathroom space, a nice sized 72" wall mounted vanity wood finish vanity picks up the wood grains of the floor and a huge side to side LED mirror gives a great depth effect.
The huge master shower can easily accommodate 2 people with dark bamboo printed porcelain tile for the floor and bench and a light gray stripped rectangular tiled walls gives an additional feeling of space.
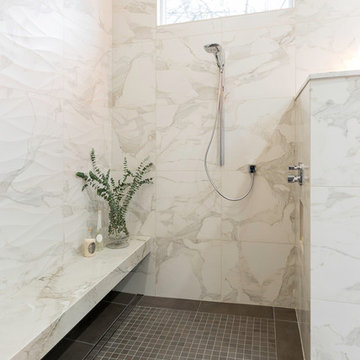
weymarnphoto.com
Idées déco pour une très grande salle de bain principale moderne avec un placard à porte plane, des portes de placard marrons, une baignoire indépendante, une douche double, un carrelage blanc, des carreaux de céramique, un mur gris, un sol en carrelage de céramique, un lavabo encastré, un plan de toilette en quartz modifié, un sol gris, aucune cabine et un plan de toilette blanc.
Idées déco pour une très grande salle de bain principale moderne avec un placard à porte plane, des portes de placard marrons, une baignoire indépendante, une douche double, un carrelage blanc, des carreaux de céramique, un mur gris, un sol en carrelage de céramique, un lavabo encastré, un plan de toilette en quartz modifié, un sol gris, aucune cabine et un plan de toilette blanc.
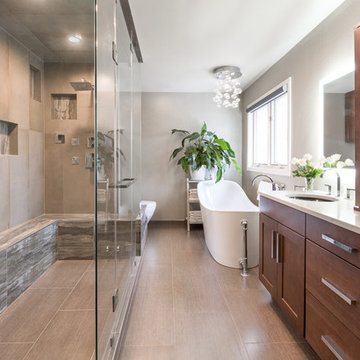
Aménagement d'une salle de bain principale moderne en bois brun de taille moyenne avec un placard à porte plane, une baignoire indépendante, une douche double, un mur gris, un lavabo intégré, un plan de toilette en surface solide, WC à poser, un carrelage gris, des carreaux de béton, un sol en carrelage de porcelaine, un sol beige et une cabine de douche à porte battante.
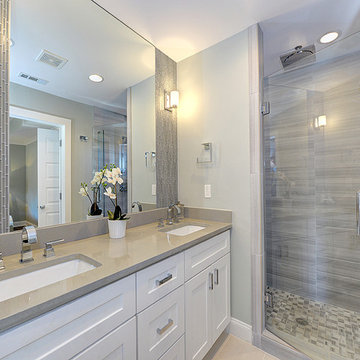
Taking its inspiration from Metro series, Ambiance™ is offered in a 12”x24” size and in two finishes for a terrific look. The beauty of high gloss or polished products may also be susceptible to scratching that is more visible on the surface of the tile.
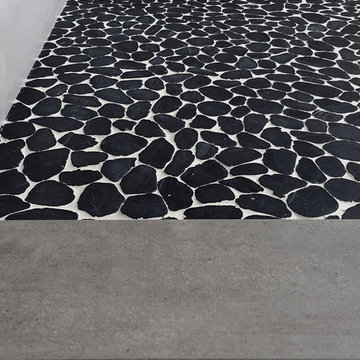
sliced black pebble tile with contrasting white grout at the master shower floor creates texture and adds visual interest at the minimalist interior renovation.
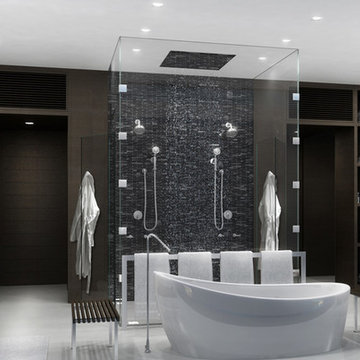
BOKA's vision for this incredible contemporary waterfront Southampton residence was realized in the summer of 2014. Luxurious materials are incorporated everywhere on its exterior shell and in its interior architecture, and the master bath was no exception. Rendering | Architecture by Brian O'Keefe Architecture PC
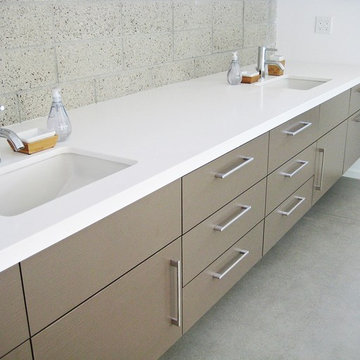
You can see a hint of the subtle sculpted wavy pattern on the Formica door and drawer surfaces. Photography by Greg Hoppe
Idées déco pour une grande salle de bain principale moderne avec un lavabo encastré, un placard à porte plane, des portes de placard grises, un plan de toilette en quartz modifié, une baignoire posée, une douche double, WC à poser, un carrelage vert, un carrelage en pâte de verre, un mur blanc et sol en béton ciré.
Idées déco pour une grande salle de bain principale moderne avec un lavabo encastré, un placard à porte plane, des portes de placard grises, un plan de toilette en quartz modifié, une baignoire posée, une douche double, WC à poser, un carrelage vert, un carrelage en pâte de verre, un mur blanc et sol en béton ciré.
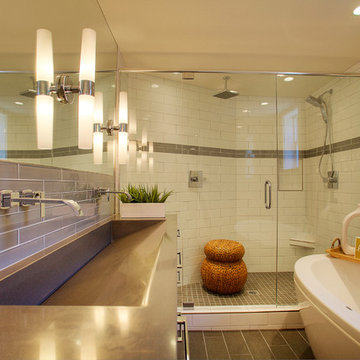
The owners of this 1958 mid-century modern home desired a refreshing new master bathroom that was open and bright. The previous bathroom felt dark and cramped, with dated fixtures. A new bathroom was designed, borrowing much needed space from the neighboring garage, and allowing for a larger shower, a generous vanity with integrated trough sink and a soaking tub.
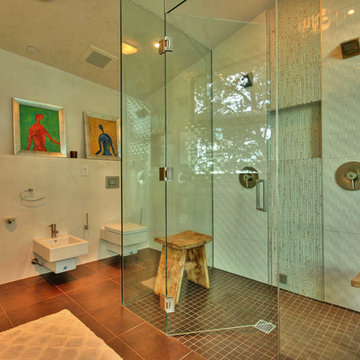
Patrice Jerome
Réalisation d'une salle de bain minimaliste avec une douche double, un bidet et un carrelage blanc.
Réalisation d'une salle de bain minimaliste avec une douche double, un bidet et un carrelage blanc.

Dreamy rainbows sprinkle this double vanity, enhancing the natural beauty of the Taj Mahal Quartzite.
Idées déco pour une grande salle de bain principale moderne avec un placard à porte shaker, des portes de placard bleues, une baignoire indépendante, une douche double, WC à poser, un carrelage blanc, des carreaux de porcelaine, un mur blanc, un sol en carrelage de porcelaine, un lavabo encastré, un plan de toilette en quartz, un sol gris, une cabine de douche à porte battante, un plan de toilette beige, des toilettes cachées, meuble double vasque, meuble-lavabo encastré et un plafond voûté.
Idées déco pour une grande salle de bain principale moderne avec un placard à porte shaker, des portes de placard bleues, une baignoire indépendante, une douche double, WC à poser, un carrelage blanc, des carreaux de porcelaine, un mur blanc, un sol en carrelage de porcelaine, un lavabo encastré, un plan de toilette en quartz, un sol gris, une cabine de douche à porte battante, un plan de toilette beige, des toilettes cachées, meuble double vasque, meuble-lavabo encastré et un plafond voûté.
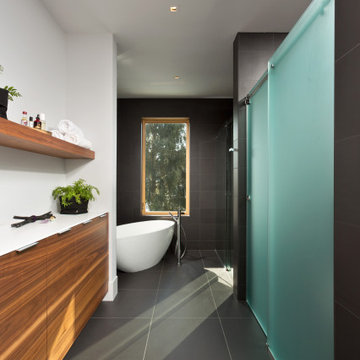
Réalisation d'une grande salle de bain principale minimaliste en bois brun avec un placard à porte plane, un plan de toilette en surface solide, meuble-lavabo suspendu, une baignoire indépendante, une douche double, un mur blanc, un sol en carrelage de porcelaine, un sol gris, une cabine de douche à porte coulissante, un plan de toilette blanc, une niche et meuble simple vasque.
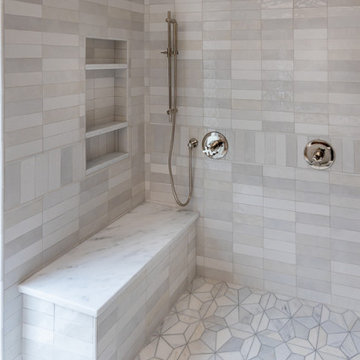
Idées déco pour une grande salle de bain principale moderne en bois brun avec un placard à porte affleurante, une baignoire indépendante, une douche double, WC séparés, un carrelage blanc, des carreaux de porcelaine, un mur blanc, un sol en marbre, un lavabo encastré, un plan de toilette en marbre, un sol blanc, une cabine de douche à porte battante, un plan de toilette gris, un banc de douche, meuble double vasque et meuble-lavabo encastré.
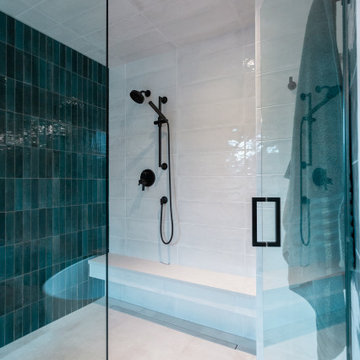
A linear drain under the bench is seamless and minimal.
Idées déco pour une salle de bain principale moderne de taille moyenne avec un placard à porte shaker, des portes de placards vertess, une baignoire indépendante, une douche double, un carrelage vert, des carreaux de porcelaine, un mur blanc, un sol en carrelage de porcelaine, un lavabo encastré, un plan de toilette en quartz modifié, une cabine de douche à porte battante, un plan de toilette blanc, un banc de douche, meuble double vasque et meuble-lavabo encastré.
Idées déco pour une salle de bain principale moderne de taille moyenne avec un placard à porte shaker, des portes de placards vertess, une baignoire indépendante, une douche double, un carrelage vert, des carreaux de porcelaine, un mur blanc, un sol en carrelage de porcelaine, un lavabo encastré, un plan de toilette en quartz modifié, une cabine de douche à porte battante, un plan de toilette blanc, un banc de douche, meuble double vasque et meuble-lavabo encastré.
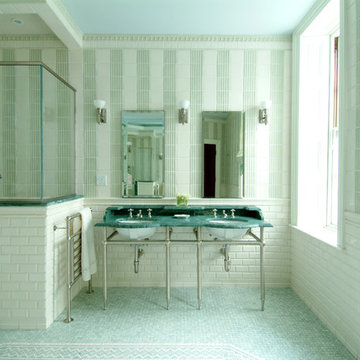
Heidi Pribell Interiors puts a fresh twist on classic design serving the major Boston metro area. By blending grandeur with bohemian flair, Heidi creates inviting interiors with an elegant and sophisticated appeal. Confident in mixing eras, style and color, she brings her expertise and love of antiques, art and objects to every project.
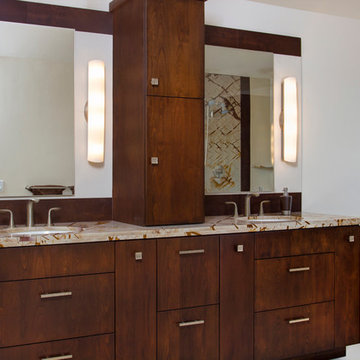
Master Bath with A View
Constantly on the move, these homeowners are busy parents of two active boys. So when they have a moment to relax, they want a space that is just for them.
Their newly designed master bathroom features a luxurious double vanity with a storage tower and a spacious double shower with a frameless glass surround. Both of these elements are clad in a spectacular granite with sharp brown and rust lines, coupled with brown and beige field tiles that make a bold statement as you enter the space.
Requesting lots of storage space, the new vanity has room for all of the homeowners’ items, with room to spare. Large Roburn medicine cabinets are recessed into the wall over the sinks for added storage and a streamlined, contemporary look.
Originally a wide window extended most of the way across the back wall. This window was dramatically reduced to make room for the very large shower, which has two walls of shower heads. This was very important for the homeowners, so that the space can easily fit two people at once. The new windows still offer great views of the back yard, but also give much needed privacy that the room was originally lacking.
The rich, espresso stained cabinets compliment the colors in the granite and add to the crisp, contemporary feel of the space.
A lot of thought went into designing the new, large shower, and removing the original soaker tub. The homeowners decided that since they have never used the tub in the ten years of living in the home, that they wanted a space that truly reflected their needs.
The result is a luxurious, master bath retreat.
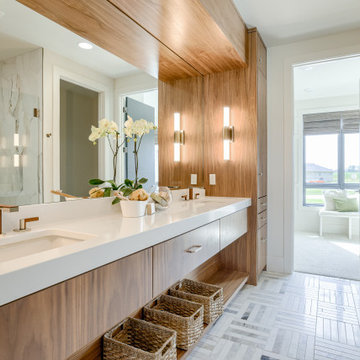
Aménagement d'une salle de bain principale moderne en bois avec un placard à porte plane, une douche double, WC à poser, du carrelage en marbre, un sol en marbre, un lavabo encastré, un plan de toilette en quartz modifié, une cabine de douche à porte battante, un plan de toilette blanc, des toilettes cachées, meuble double vasque et meuble-lavabo encastré.
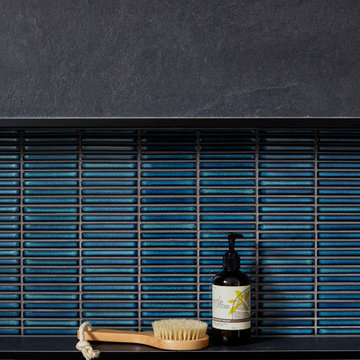
Cette photo montre une salle de bain moderne de taille moyenne avec un placard à porte shaker, des portes de placard bleues, une douche double, WC à poser, des carreaux de béton, un mur blanc, un sol en carrelage de porcelaine, une vasque, un plan de toilette en quartz modifié, un sol gris, aucune cabine, un plan de toilette gris, meuble double vasque et meuble-lavabo suspendu.
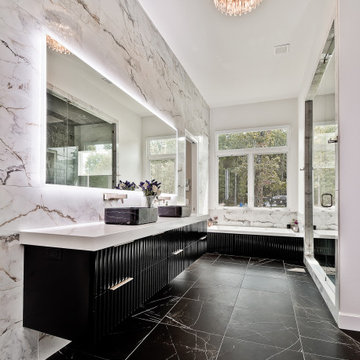
Cette photo montre une grande salle de bain principale moderne avec des portes de placard noires, une baignoire en alcôve, une douche double, WC à poser, un carrelage blanc, du carrelage en marbre, un mur blanc, un sol en carrelage de porcelaine, une grande vasque, un plan de toilette en quartz, un sol noir, une cabine de douche à porte battante, un plan de toilette blanc, meuble simple vasque et meuble-lavabo suspendu.
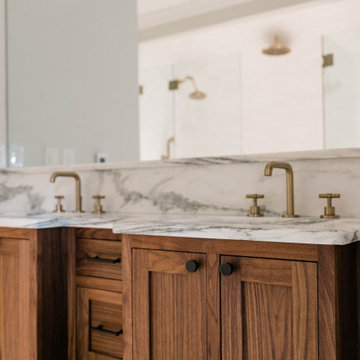
Cette image montre une salle de bain principale minimaliste en bois brun de taille moyenne avec un placard à porte affleurante, une douche double, un carrelage blanc, du carrelage en marbre, un sol en marbre, un lavabo encastré, un plan de toilette en marbre, un sol blanc, une cabine de douche à porte battante, un plan de toilette blanc, meuble double vasque et meuble-lavabo encastré.
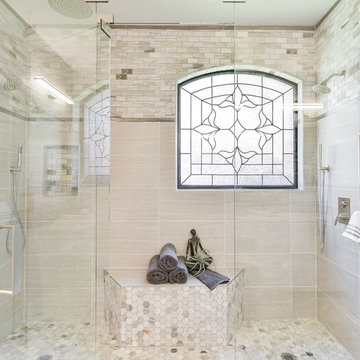
Cette photo montre une grande salle de bain principale moderne avec un placard à porte shaker, des portes de placard blanches, une douche double, un carrelage gris, un carrelage de pierre, un mur gris, un sol en carrelage de porcelaine, un lavabo encastré, un plan de toilette en quartz, un sol gris, une cabine de douche à porte battante et un plan de toilette blanc.
Idées déco de salles de bains et WC modernes avec une douche double
7

