Idées déco de salles de bains et WC modernes avec une douche ouverte
Trier par :
Budget
Trier par:Populaires du jour
61 - 80 sur 16 001 photos
1 sur 3

Photos: Ed Gohlich
Réalisation d'une grande salle de bain principale minimaliste avec un placard à porte plane, une baignoire encastrée, une douche ouverte, un carrelage gris, un carrelage de pierre, un mur blanc, sol en béton ciré, un lavabo encastré, un plan de toilette en quartz modifié, un sol gris, aucune cabine et un plan de toilette noir.
Réalisation d'une grande salle de bain principale minimaliste avec un placard à porte plane, une baignoire encastrée, une douche ouverte, un carrelage gris, un carrelage de pierre, un mur blanc, sol en béton ciré, un lavabo encastré, un plan de toilette en quartz modifié, un sol gris, aucune cabine et un plan de toilette noir.
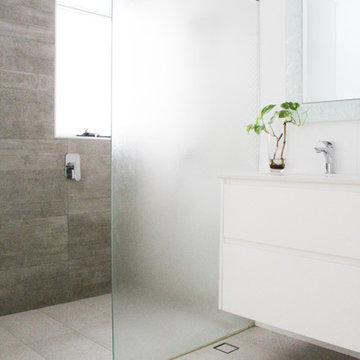
Walk In Shower
Wet Room
Wall Hung Undermounted Vanity
Feature Wall - Grey Finish
Frosted Shower Screen
Frameless Fixed Panel
Exemple d'une salle d'eau moderne de taille moyenne avec un placard à porte plane, des portes de placard blanches, une douche ouverte, WC à poser, un carrelage gris, des carreaux de porcelaine, un mur blanc, un sol en carrelage de porcelaine, une vasque, un plan de toilette en quartz modifié, un sol gris, aucune cabine et un plan de toilette blanc.
Exemple d'une salle d'eau moderne de taille moyenne avec un placard à porte plane, des portes de placard blanches, une douche ouverte, WC à poser, un carrelage gris, des carreaux de porcelaine, un mur blanc, un sol en carrelage de porcelaine, une vasque, un plan de toilette en quartz modifié, un sol gris, aucune cabine et un plan de toilette blanc.

Having both a separate bath and shower was important to the client due to having a young family so we specified a freestanding bath and positioned it in the corner of the room to create a feature which also allowed more space for a generous walk in shower.

Kaplan Architects, AIA
Location: San Francisco, CA, USA
This project was the third remodel for this client which involved a complete reorganization and renovation of their existing master bathroom. We were hired evaluate the existing layout of the space, take measures in the redesign to mitigate a persistent leak in the space below the bathroom, and develop a complete and detailed interior design of the remodeled bathroom. The client was also interested in develop any aging in place measures we could implement with the new design changes. We developed a new layout which reorganized the space. The project includes a separate tub and walk in shower area. We created various storage areas which included custom built in medicine cabinets, storage over the wall hung toilet, and a vanity cabinet custom designed for the new space. We also developed the lighting design for the renovated space which included custom lighting between the mirror areas above the vanity.
General Contractor: L Cabral Construction, San Francisco, CA
Mitch Shenker Photography

Aménagement d'une salle de bain principale moderne avec un placard à porte plane, des portes de placard blanches, un carrelage beige, un mur beige, un sol beige, un plan de toilette blanc, une baignoire d'angle, une douche ouverte, WC à poser, des carreaux de béton, sol en béton ciré, un lavabo posé et aucune cabine.
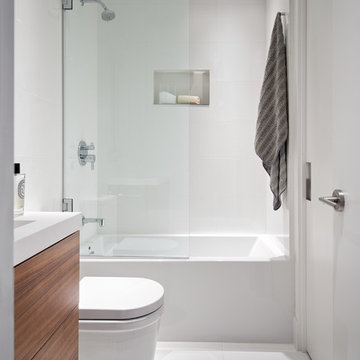
We were asked to create a very elegant master bathroom in this period 70's residence. We left many of the adjacent elements and finishes in place but created an entirely new aesthetic in the bathroom and dressing area. Four wing walls of low-iron glass are used in conjunction with the dramatic rear wall of Italian marble, beautifully book matched. Floors are 30 X 30 porcelain tiles. The pair of medicine cabinets left up to revel ample storage within the deep cabinets. Walnut cabinetry is custom designed by our studio. The skylight features a completely concealed shade which blocks out the sunlight completely, for those weekend days when you might want to sleep in late.
A more modest bathroom on the first level serves the guest bedroom and dinner guests.
Photos © John Sutton Photography
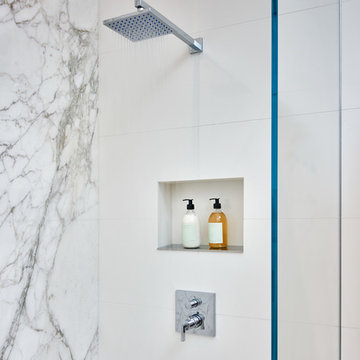
We were asked to create a very elegant master bathroom in this period 70's residence. We left many of the adjacent elements and finishes in place but created an entirely new aesthetic in the bathroom and dressing area. Four wing walls of low-iron glass are used in conjunction with the dramatic rear wall of Italian marble, beautifully book matched. Floors are 30 X 30 porcelain tiles. The pair of medicine cabinets left up to revel ample storage within the deep cabinets. Walnut cabinetry is custom designed by our studio. The skylight features a completely concealed shade which blocks out the sunlight completely, for those weekend days when you might want to sleep in late.
A more modest bathroom on the first level serves the guest bedroom and dinner guests.
Photos © John Sutton Photography
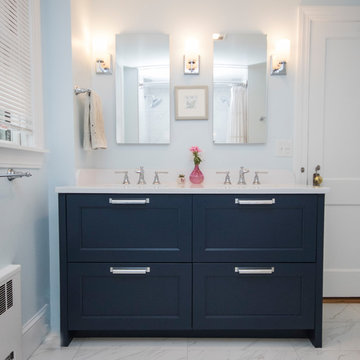
Idées déco pour une salle de bain principale moderne de taille moyenne avec un placard à porte affleurante, des portes de placard bleues, une baignoire posée, une douche ouverte, WC à poser, un carrelage blanc, des carreaux de céramique, un mur bleu, un sol en carrelage de céramique, un lavabo encastré, un plan de toilette en carrelage, un sol blanc et une cabine de douche avec un rideau.
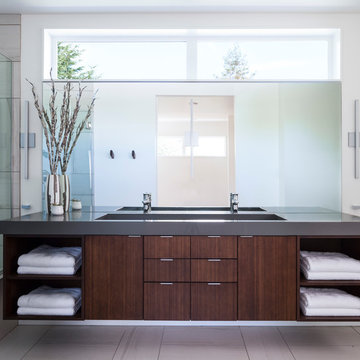
John Granen
Réalisation d'une salle de bain principale minimaliste en bois foncé de taille moyenne avec un placard à porte plane, une douche ouverte, WC à poser, un carrelage blanc, des carreaux de porcelaine, un mur blanc, un sol en carrelage de porcelaine, un lavabo intégré, un plan de toilette en quartz modifié, un sol blanc et une cabine de douche à porte battante.
Réalisation d'une salle de bain principale minimaliste en bois foncé de taille moyenne avec un placard à porte plane, une douche ouverte, WC à poser, un carrelage blanc, des carreaux de porcelaine, un mur blanc, un sol en carrelage de porcelaine, un lavabo intégré, un plan de toilette en quartz modifié, un sol blanc et une cabine de douche à porte battante.
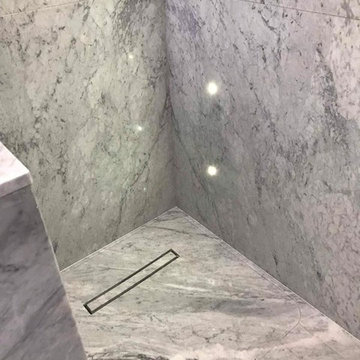
Réalisation d'une salle d'eau minimaliste de taille moyenne avec un placard en trompe-l'oeil, des portes de placard grises, une baignoire posée, une douche ouverte, WC suspendus, un carrelage gris, du carrelage en marbre, un mur gris, un sol en marbre, un lavabo posé, un plan de toilette en marbre, un sol gris et aucune cabine.

Exemple d'une grande salle de bain principale moderne en bois foncé avec un placard à porte plane, une baignoire indépendante, une douche ouverte, WC à poser, un carrelage noir, un mur gris, un sol en carrelage de porcelaine, un lavabo encastré, un plan de toilette en surface solide, un sol gris, aucune cabine et des carreaux de porcelaine.
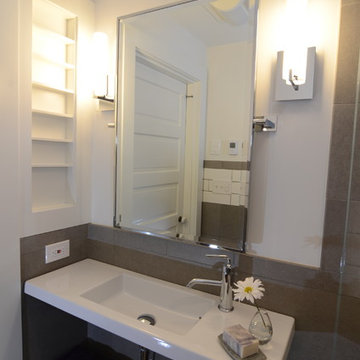
Aménagement d'une petite salle d'eau moderne avec un placard sans porte, des portes de placard blanches, une douche ouverte, des carreaux de céramique, un mur blanc, un sol en carrelage de céramique, un lavabo suspendu, aucune cabine, un sol gris, un carrelage gris et un plan de toilette en quartz modifié.

Bathroom combination of the grey and light tiles with walking shower and dark wood appliance.
Idée de décoration pour une grande salle de bain minimaliste en bois foncé avec un placard avec porte à panneau surélevé, une baignoire indépendante, WC à poser, un carrelage gris, des carreaux de béton, un mur gris, un sol en carrelage de céramique, un lavabo de ferme, un plan de toilette en bois, une douche ouverte, aucune cabine et un plan de toilette marron.
Idée de décoration pour une grande salle de bain minimaliste en bois foncé avec un placard avec porte à panneau surélevé, une baignoire indépendante, WC à poser, un carrelage gris, des carreaux de béton, un mur gris, un sol en carrelage de céramique, un lavabo de ferme, un plan de toilette en bois, une douche ouverte, aucune cabine et un plan de toilette marron.
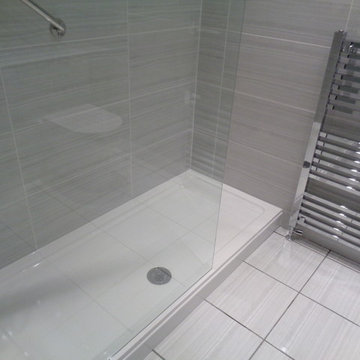
A stone resin walk in shower tray, 1700mm by 700mm. The shower screen is a fixed glass shower screen 1000mm long and 8mm wide. The wall and floor tile is British ceramic tile Serpentine grey.
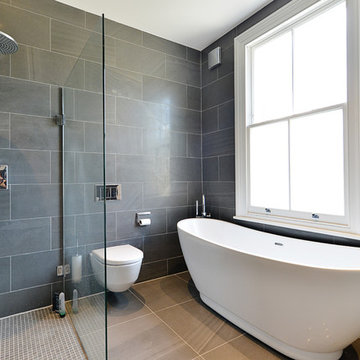
Idées déco pour une salle de bain moderne en bois foncé de taille moyenne pour enfant avec un placard à porte plane, une baignoire indépendante, une douche ouverte, WC à poser, un carrelage noir, des carreaux de céramique, un mur noir, un sol en carrelage de céramique, un lavabo posé, un plan de toilette en carrelage, un sol noir et aucune cabine.
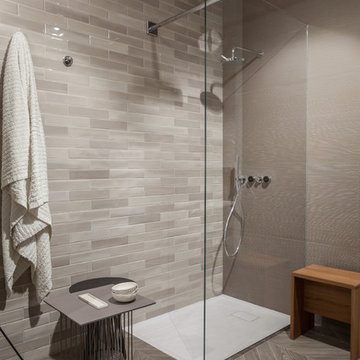
Part of the Shadebox program our shadebrick series has a contemporary colour palette and a beautiful glazed finish.
For residential and commercial walls Interior only.
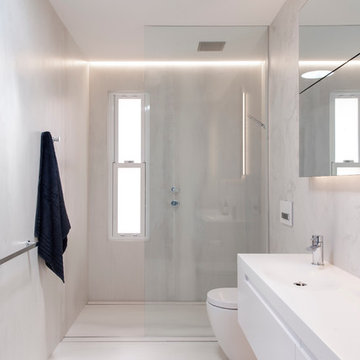
Design by Minosa - Images by Nicole England
This small main bathroom was created for two growing children, all services have been placed on one wall to improve the efficiency of the space.
Minosa ScoopED washbasin, Custom Joinery and shaving cabinets have been created. The shaving doors lift up rather than opening outwards.
Recessed LED lighting is layered and multi switchable so the bathroom can be up when you want and also softer at night time.
Oversized wall & floor tiles create lovely clean lines by eliminating the grout lines.
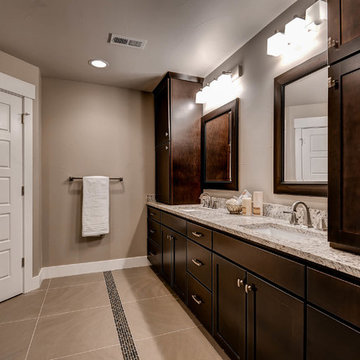
Granite Countertops with double sink vanity, dark hardwood shaker cabinets, brushed nickel delta faucets, framed mirrors
Idée de décoration pour une grande salle de bain principale minimaliste avec un placard à porte shaker, des portes de placard marrons, une baignoire posée, une douche ouverte, WC séparés, un carrelage multicolore, des carreaux de miroir, un mur beige, un sol en carrelage de céramique, un lavabo encastré et un plan de toilette en granite.
Idée de décoration pour une grande salle de bain principale minimaliste avec un placard à porte shaker, des portes de placard marrons, une baignoire posée, une douche ouverte, WC séparés, un carrelage multicolore, des carreaux de miroir, un mur beige, un sol en carrelage de céramique, un lavabo encastré et un plan de toilette en granite.
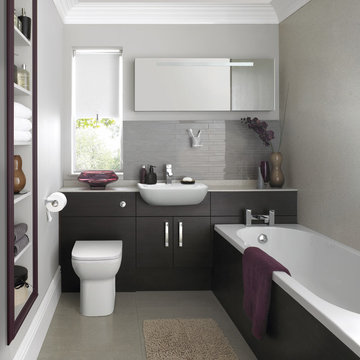
Cette photo montre une salle de bain moderne en bois foncé avec un lavabo encastré, un placard en trompe-l'oeil, un plan de toilette en stratifié, une baignoire indépendante, une douche ouverte, WC suspendus, un carrelage marron, des carreaux de porcelaine, un mur gris et un sol en carrelage de porcelaine.
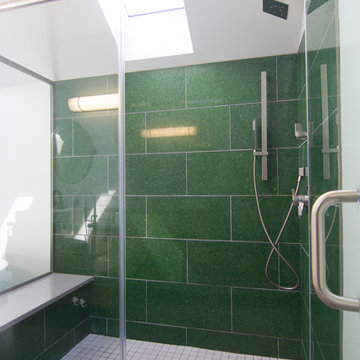
Modern Lodge Master Bathroom by Rethink Renovations - Recycled Glass Tile
Photo by Alfredo Diez
Exemple d'une salle de bain principale moderne de taille moyenne avec un plan de toilette en quartz modifié, une douche ouverte, un carrelage vert, un carrelage en pâte de verre, un mur gris et un sol en carrelage de céramique.
Exemple d'une salle de bain principale moderne de taille moyenne avec un plan de toilette en quartz modifié, une douche ouverte, un carrelage vert, un carrelage en pâte de verre, un mur gris et un sol en carrelage de céramique.
Idées déco de salles de bains et WC modernes avec une douche ouverte
4

