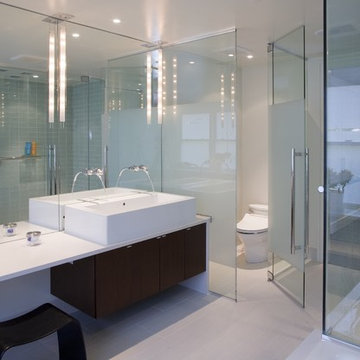Idées déco de salles de bains et WC modernes avec une vasque
Trier par :
Budget
Trier par:Populaires du jour
121 - 140 sur 18 558 photos
1 sur 3
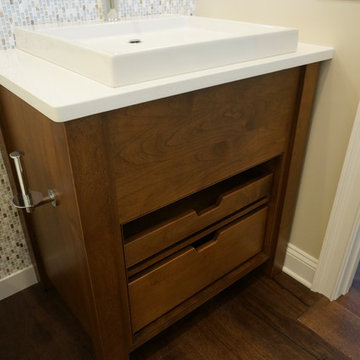
Signature Kitchen & Bath Design
Réalisation d'une petite salle de bain minimaliste en bois brun avec une vasque, un placard en trompe-l'oeil, un plan de toilette en marbre, WC à poser, un carrelage blanc, mosaïque, un mur beige et un sol en bois brun.
Réalisation d'une petite salle de bain minimaliste en bois brun avec une vasque, un placard en trompe-l'oeil, un plan de toilette en marbre, WC à poser, un carrelage blanc, mosaïque, un mur beige et un sol en bois brun.
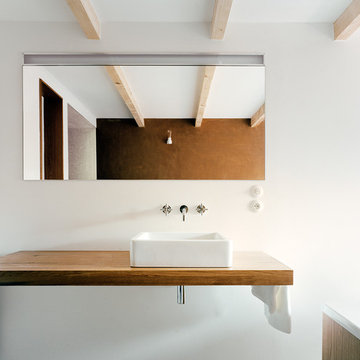
Simon Menges
Exemple d'une salle de bain moderne avec une vasque, un plan de toilette en bois, une baignoire posée et un mur blanc.
Exemple d'une salle de bain moderne avec une vasque, un plan de toilette en bois, une baignoire posée et un mur blanc.
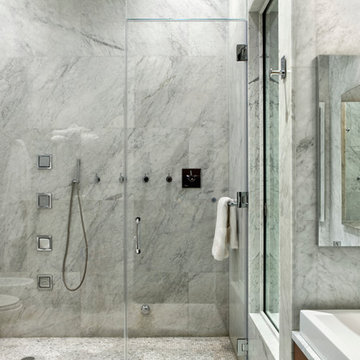
The client for this 1550sf residential apartment wanted to add a luxurious guest bathroom to his loft as well as enlarge the master bath. The new guest bath was created in an alcove with a concealed sticking panel with access to the master bath. The opening allows natural light into both baths and the ability to access the bathtub from either room. All features including a new 3’-6”x8’-6” walk-in-steam-shower are ADA compliant.
The second floor terrace was also renovated into a lush tranquil retreat with IPE decking, teak planters and trellis.
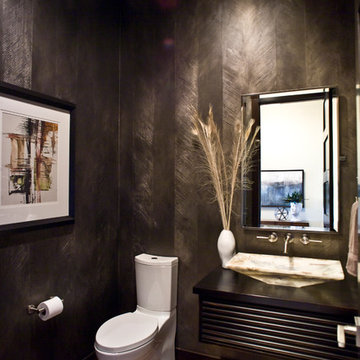
(c) Cipher Imaging Architectural Photography
Inspiration pour un petit WC et toilettes minimaliste en bois foncé avec un placard sans porte, WC séparés, un sol en bois brun, une vasque, un plan de toilette en bois et un sol marron.
Inspiration pour un petit WC et toilettes minimaliste en bois foncé avec un placard sans porte, WC séparés, un sol en bois brun, une vasque, un plan de toilette en bois et un sol marron.
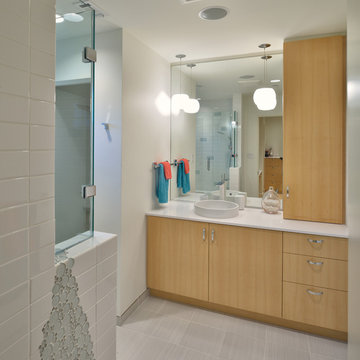
Remodeling and adding on to a classic pristine 1960’s ranch home is a challenging opportunity. Our clients were clear that their own sense of style should take precedence, but also wanted to honor the home’s spirit. Our solution left the original home as intact as possible and created a linear element that serves as a threshold from old to new. The steel “spine” fulfills the owners’ desire for a dynamic contemporary environment, and sets the tone for the addition. The original kidney pool retains its shape inside the new outline of a spacious rectangle. At the owner’s request each space has a “little surprise” or interesting detail.
Photographs by: Miro Dvorscak
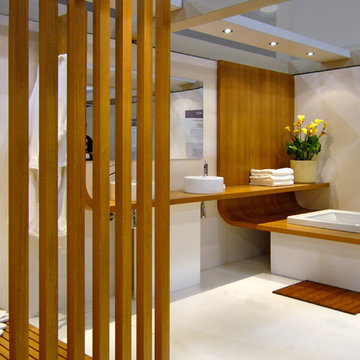
Idée de décoration pour une grande douche en alcôve principale minimaliste en bois brun avec une vasque, un plan de toilette en bois, une baignoire posée, WC à poser, un mur blanc et un sol en carrelage de porcelaine.
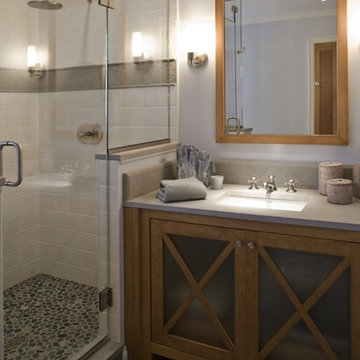
For 23 years we have been manufacturing premium quality Gray Pebble Tile Shower Floor. With access to the finest of pebbles from our extensive network of family owned Balinese and Indonesian pebble quarries, we use only premium stones for our pebble tile assemblies. Each pebble tile is hand assembled with pebbles that have been sorted for color, size and thickness to insure a uniform and level surface. And thanks to the areas finest and most skilled artisans, we are able to create and deliver pebble tiles of superior quality at amazing prices.
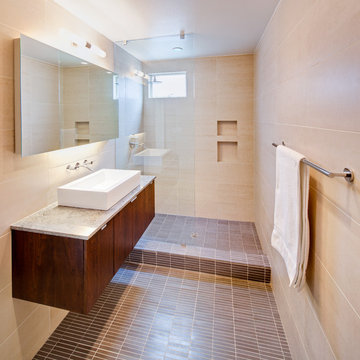
Craig Kuhner Architectural Photography
Réalisation d'une salle de bain minimaliste avec une vasque.
Réalisation d'une salle de bain minimaliste avec une vasque.
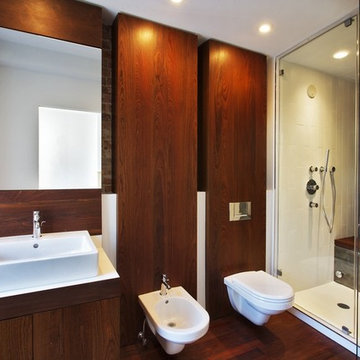
High-end master bathroom with custom teak millwork and steam shower
Inspiration pour une salle de bain minimaliste avec un bidet et une vasque.
Inspiration pour une salle de bain minimaliste avec un bidet et une vasque.
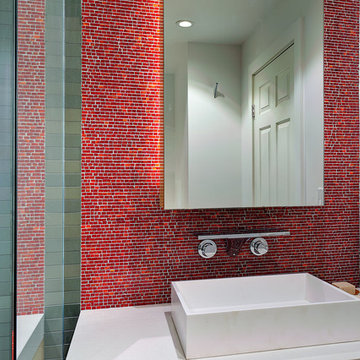
Red glass mosaic backsplash lit up by the recessed LED lighting at the sides of the medicine cabinet/mirror.
Photo: Bay Area VR - Eli Poblitz
Cette image montre une douche en alcôve principale minimaliste de taille moyenne avec une vasque, un carrelage rouge, mosaïque, un placard à porte plane, un mur blanc, un plan de toilette en quartz modifié et une cabine de douche à porte battante.
Cette image montre une douche en alcôve principale minimaliste de taille moyenne avec une vasque, un carrelage rouge, mosaïque, un placard à porte plane, un mur blanc, un plan de toilette en quartz modifié et une cabine de douche à porte battante.

Idée de décoration pour une salle d'eau minimaliste en bois clair de taille moyenne avec un placard à porte plane, une douche ouverte, WC à poser, un carrelage gris, une vasque, un sol gris, aucune cabine, un plan de toilette blanc, une niche, meuble simple vasque et meuble-lavabo suspendu.

Schmales Duschbad in verschiedenen Farbvarianten.
Die offene Dusche aus Biasazza Glasmosaik bildet das farbige und glänzende Highlight des Konzepts.
Bianco Carrara als polierte Boden- und Wandfliese.
Weißes Aufsatzwaschbecken mit Armaturen in entsprechenden Metalloberflächen.

This image presents a tranquil corner of a wet room where the sophistication of brown microcement meets the clarity of glass and the boldness of black accents. The continuous microcement surface envelops the space, creating a seamless cocoon that exudes contemporary charm and ease of maintenance. The clear glass shower divider allows the beauty of the microcement to remain uninterrupted, while the overhead shower fixture promises a rain-like experience that speaks to the ultimate in bathroom luxury. A modern, black heated towel rail adds a touch of chic functionality, standing out against the muted tones of the walls and floor. This space is a testament to the beauty of simplicity, where every element serves a purpose, and style is expressed through texture, tone, and the pure pleasure of design finesse.

The frameless round mirror and freestanding bath are stand-out features of this elegant bathroom.
Inspiration pour une salle de bain principale minimaliste en bois clair de taille moyenne avec un placard à porte plane, une baignoire indépendante, une douche ouverte, un carrelage gris, des carreaux de céramique, un mur gris, un sol en carrelage de céramique, une vasque, un plan de toilette en quartz modifié, un sol gris, aucune cabine, un plan de toilette gris, une niche, meuble simple vasque et meuble-lavabo suspendu.
Inspiration pour une salle de bain principale minimaliste en bois clair de taille moyenne avec un placard à porte plane, une baignoire indépendante, une douche ouverte, un carrelage gris, des carreaux de céramique, un mur gris, un sol en carrelage de céramique, une vasque, un plan de toilette en quartz modifié, un sol gris, aucune cabine, un plan de toilette gris, une niche, meuble simple vasque et meuble-lavabo suspendu.
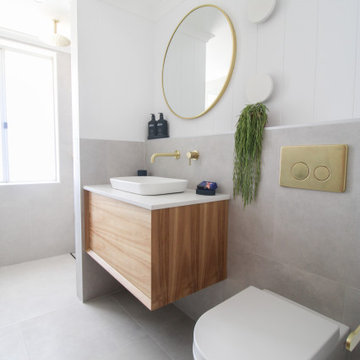
Cette photo montre une petite salle de bain moderne en bois foncé avec un placard en trompe-l'oeil, WC suspendus, un carrelage gris, des carreaux de porcelaine, un mur multicolore, un sol en carrelage de porcelaine, une vasque, un plan de toilette en quartz modifié, un sol gris, une cabine de douche à porte battante, un plan de toilette blanc, un banc de douche, meuble simple vasque, meuble-lavabo suspendu et du lambris de bois.

The client came to us looking for a bathroom remodel for their Glen Park home. They had two seemingly opposing interests—creating a spa getaway and a child-friendly bathroom.
The space served many roles. It was the main guest restroom, mom’s get-ready and relax space, and the kids’ stomping grounds. We took all of these functional needs and incorporated them with mom’s aesthetic goals.
First, we doubled the medicine cabinets to provide ample storage space. Rounded-top, dark metal mirrors created a soft but modern appearance. Then, we paired these with a wooden floating vanity with black hardware and a simple white sink. This piece brought in a natural, spa feel and made space for the kids to store their step stool.
We enveloped the room with a simple stone floor and white subway tiles set vertically to elongate the small space.
As the centerpiece, we chose a large, sleek tub and surrounded it in an entirely unique textured stone tile. Tactile and warm, the tile created a soothing, restful environment. We added an inset for storage, plenty of black metal hooks for the kids’ accessories, and modern black metal faucets and showerheads.
Finally, we accented the space with orb sconces for a starlet illusion.
Once the design was set, we prepared site measurements and permit drawings, sourced all materials, and vetted contractors. We assisted in working with vendors and communicating between all parties.
This little space now serves as the portfolio piece of the home.

Idées déco pour une petite salle de bain principale moderne avec un placard à porte plane, des portes de placard marrons, une douche ouverte, WC suspendus, un carrelage blanc, des carreaux de porcelaine, un mur blanc, un sol en carrelage de porcelaine, une vasque, un plan de toilette en marbre, un sol gris, aucune cabine, un plan de toilette noir, meuble simple vasque, meuble-lavabo suspendu et un plafond à caissons.
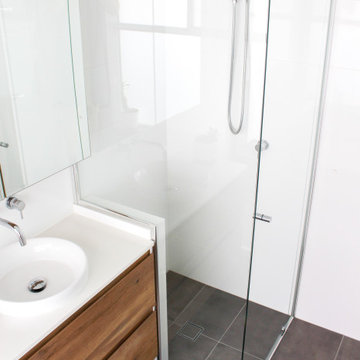
Cette image montre une salle de bain principale minimaliste en bois foncé de taille moyenne avec un placard en trompe-l'oeil, une baignoire posée, une douche d'angle, un carrelage blanc, des carreaux de céramique, une vasque, un plan de toilette en quartz modifié, une cabine de douche à porte battante, un plan de toilette blanc, meuble simple vasque et meuble-lavabo suspendu.

Updated family bathroom and Master bathroom
Inspiration pour une grande salle de bain principale minimaliste avec un placard en trompe-l'oeil, des portes de placard blanches, une baignoire indépendante, une douche d'angle, WC à poser, un carrelage beige, des carreaux de porcelaine, un mur beige, un sol en carrelage de porcelaine, une vasque, un plan de toilette en bois, un sol beige, une cabine de douche à porte battante, une niche, meuble simple vasque et meuble-lavabo suspendu.
Inspiration pour une grande salle de bain principale minimaliste avec un placard en trompe-l'oeil, des portes de placard blanches, une baignoire indépendante, une douche d'angle, WC à poser, un carrelage beige, des carreaux de porcelaine, un mur beige, un sol en carrelage de porcelaine, une vasque, un plan de toilette en bois, un sol beige, une cabine de douche à porte battante, une niche, meuble simple vasque et meuble-lavabo suspendu.
Idées déco de salles de bains et WC modernes avec une vasque
7


