Idées déco de salles de bains et WC montagne avec différents habillages de murs
Trier par :
Budget
Trier par:Populaires du jour
1 - 20 sur 652 photos
1 sur 3

salle de bain style montagne dans un chalet en Vanoise
Cette image montre une petite salle de bain chalet en bois brun et bois avec un placard à porte shaker, un carrelage gris, un mur marron, une vasque, un plan de toilette en bois, aucune cabine, un plan de toilette marron, meuble simple vasque, meuble-lavabo encastré et un plafond en bois.
Cette image montre une petite salle de bain chalet en bois brun et bois avec un placard à porte shaker, un carrelage gris, un mur marron, une vasque, un plan de toilette en bois, aucune cabine, un plan de toilette marron, meuble simple vasque, meuble-lavabo encastré et un plafond en bois.

The soaking tub was positioned to capture views of the tree canopy beyond. The vanity mirror floats in the space, exposing glimpses of the shower behind.

Idée de décoration pour un WC et toilettes chalet en bois clair avec un placard sans porte, des dalles de pierre, parquet clair, une vasque, un plan de toilette en bois, meuble-lavabo sur pied et du papier peint.

Closer look of the open shower of the Master Bathroom.
Shower pan is Emser Riviera pebble tile, in a four color blend. Shower walls are Bedrosians Barrel 8x48" tile in Harvest, installed in a vertical offset pattern.
The exterior wall of the open shower is custom patchwork wood cladding, enclosed by exposed beams. Robe hooks on the back wall of the shower are Delta Dryden double hooks in brilliance stainless.
Master bathroom flooring and floor base is 12x24" Bedrosians, from the Simply collection in Modern Coffee, flooring is installed in an offset pattern.
Ceiling is painted in Sherwin Williams "Kilim Beige."

David O. Marlow Photography
Réalisation d'une grande douche en alcôve principale chalet en bois brun avec un sol en bois brun, un lavabo encastré, un placard avec porte à panneau surélevé, un carrelage vert, des carreaux de céramique, un plan de toilette en marbre et un mur en pierre.
Réalisation d'une grande douche en alcôve principale chalet en bois brun avec un sol en bois brun, un lavabo encastré, un placard avec porte à panneau surélevé, un carrelage vert, des carreaux de céramique, un plan de toilette en marbre et un mur en pierre.
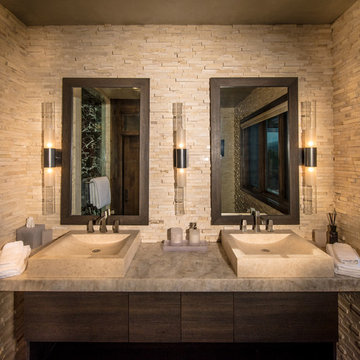
The Luxurious Residence in the Avon neighborhood of Wildridge boasts incredible finishes and custom light fixtures by Hammerton Lighting.
Réalisation d'une salle de bain principale chalet en bois foncé de taille moyenne avec une vasque, un placard à porte plane, un carrelage de pierre, un mur beige, un plan de toilette en granite et un mur en pierre.
Réalisation d'une salle de bain principale chalet en bois foncé de taille moyenne avec une vasque, un placard à porte plane, un carrelage de pierre, un mur beige, un plan de toilette en granite et un mur en pierre.
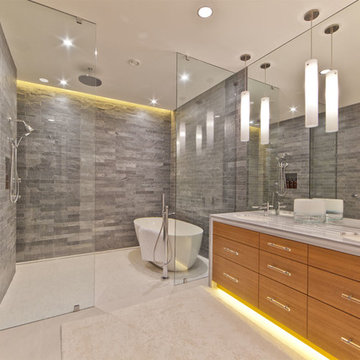
Contemporary bathroom with a waterfall countertop, in heat flooring, and a freestanding bath tub with floor mounted faucet from Wetstyle http://www.houzz.com/photos/246386/BBE-01-bathtub-modern-bathtubs-montreal
Tim Stone

This remodel began as a powder bathroom and hall bathroom project, giving the powder bath a beautiful shaker style wainscoting and completely remodeling the second-floor hall bath. The second-floor hall bathroom features a mosaic tile accent, subway tile used for the entire shower, brushed nickel finishes, and a beautiful dark grey stained vanity with a quartz countertop. Once the powder bath and hall bathroom was complete, the homeowner decided to immediately pursue the master bathroom, creating a stunning, relaxing space. The master bathroom received the same styled wainscotting as the powder bath, as well as a free-standing tub, oil-rubbed bronze finishes, and porcelain tile flooring.
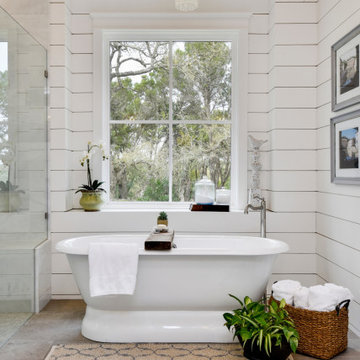
Exemple d'une salle de bain principale montagne avec une baignoire indépendante, un mur blanc, un sol gris, un plafond voûté et du lambris de bois.
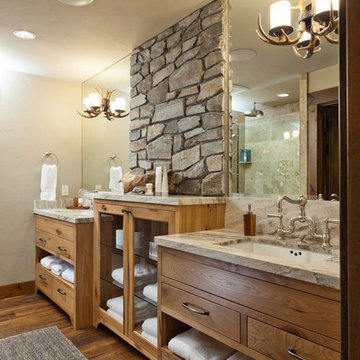
Master bathroom with custom vanities including integral towel shelves and glass front cabinetry, natural stone backsplash, and antler light fixture
Idées déco pour une salle de bain principale montagne en bois brun avec un placard à porte plane, un mur beige, parquet foncé, un lavabo encastré, un sol marron et un mur en pierre.
Idées déco pour une salle de bain principale montagne en bois brun avec un placard à porte plane, un mur beige, parquet foncé, un lavabo encastré, un sol marron et un mur en pierre.
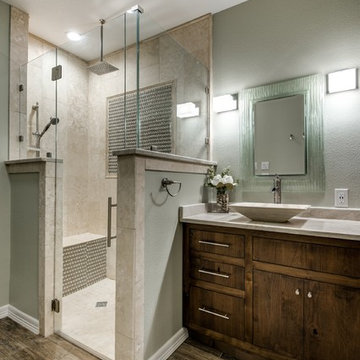
Cette photo montre une salle de bain principale montagne en bois brun de taille moyenne avec un placard à porte plane, une douche d'angle, un carrelage beige, du carrelage en travertin, un mur beige, un sol en bois brun, une vasque et un plan de toilette en granite.
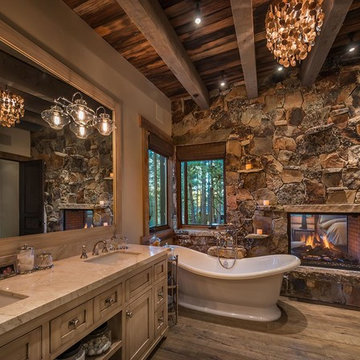
Inspiration pour une salle de bain chalet en bois brun avec un lavabo encastré, un placard à porte shaker, une baignoire indépendante, un mur beige, un sol en bois brun et un mur en pierre.

Embracing the notion of commissioning artists and hiring a General Contractor in a single stroke, the new owners of this Grove Park condo hired WSM Craft to create a space to showcase their collection of contemporary folk art. The entire home is trimmed in repurposed wood from the WNC Livestock Market, which continues to become headboards, custom cabinetry, mosaic wall installations, and the mantle for the massive stone fireplace. The sliding barn door is outfitted with hand forged ironwork, and faux finish painting adorns walls, doors, and cabinetry and furnishings, creating a seamless unity between the built space and the décor.
Michael Oppenheim Photography
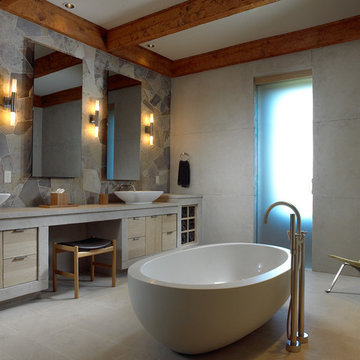
Réalisation d'une salle de bain principale chalet en bois clair de taille moyenne avec un placard à porte plane, une baignoire indépendante, une douche à l'italienne, une vasque, un mur gris, un carrelage multicolore, du carrelage en ardoise, un sol en carrelage de céramique, un plan de toilette en béton, un sol beige, aucune cabine et un mur en pierre.
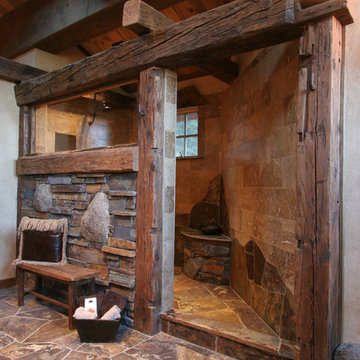
Cette image montre une salle de bain chalet avec une douche ouverte, un carrelage marron, un mur beige, aucune cabine, du carrelage en ardoise, une fenêtre et un mur en pierre.
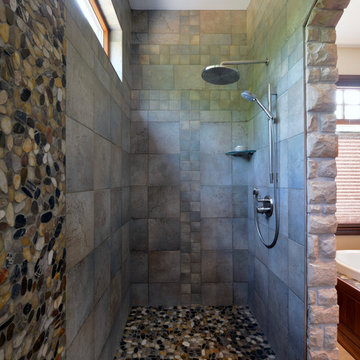
Aménagement d'une salle de bain montagne avec une plaque de galets, un sol en galet, une fenêtre et un mur en pierre.
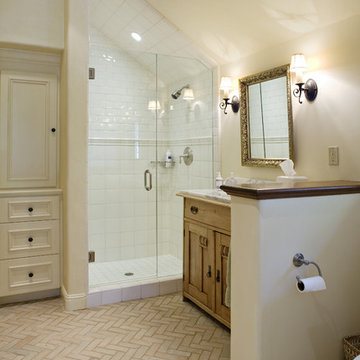
Idées déco pour une salle de bain montagne avec une douche d'angle et un sol en brique.
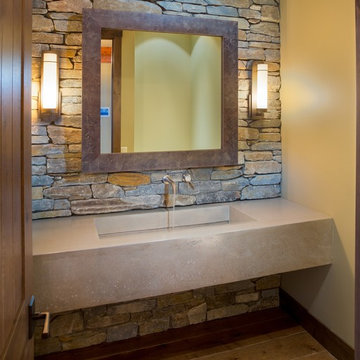
Beautiful custom concrete bathroom vanity.
Cette photo montre une salle de bain montagne avec une grande vasque, un plan de toilette en béton et un mur en pierre.
Cette photo montre une salle de bain montagne avec une grande vasque, un plan de toilette en béton et un mur en pierre.
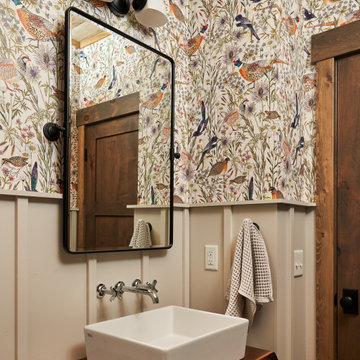
The powder room offers the perfect opportunity to bring in some color and pattern with this waterfowl themed design. Simple fixtures and mixed materials keep the rustic lake side cabin vibes going.

共用の浴室です。ヒバ材で囲まれた空間です。落とし込まれた大きな浴槽から羊蹄山を眺めることができます。浴槽端のスノコを通ってテラスに出ることも可能です。
Aménagement d'une grande salle de bain principale montagne avec des portes de placard noires, un bain bouillonnant, un espace douche bain, WC à poser, un carrelage marron, un mur beige, un sol en carrelage de porcelaine, un lavabo intégré, un plan de toilette en bois, un sol gris, une cabine de douche à porte battante, un plan de toilette noir, une fenêtre, meuble double vasque, meuble-lavabo encastré, un plafond en bois et différents habillages de murs.
Aménagement d'une grande salle de bain principale montagne avec des portes de placard noires, un bain bouillonnant, un espace douche bain, WC à poser, un carrelage marron, un mur beige, un sol en carrelage de porcelaine, un lavabo intégré, un plan de toilette en bois, un sol gris, une cabine de douche à porte battante, un plan de toilette noir, une fenêtre, meuble double vasque, meuble-lavabo encastré, un plafond en bois et différents habillages de murs.
Idées déco de salles de bains et WC montagne avec différents habillages de murs
1

