Idées déco de salles de bains et WC montagne avec un mur vert
Trier par :
Budget
Trier par:Populaires du jour
1 - 20 sur 413 photos
1 sur 3

This remodel began as a powder bathroom and hall bathroom project, giving the powder bath a beautiful shaker style wainscoting and completely remodeling the second-floor hall bath. The second-floor hall bathroom features a mosaic tile accent, subway tile used for the entire shower, brushed nickel finishes, and a beautiful dark grey stained vanity with a quartz countertop. Once the powder bath and hall bathroom was complete, the homeowner decided to immediately pursue the master bathroom, creating a stunning, relaxing space. The master bathroom received the same styled wainscotting as the powder bath, as well as a free-standing tub, oil-rubbed bronze finishes, and porcelain tile flooring.
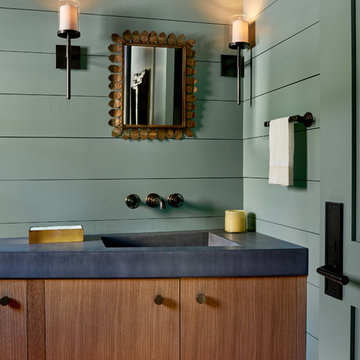
Inspiration pour une salle de bain chalet en bois brun avec un placard à porte plane, un mur vert, un lavabo intégré et un plan de toilette gris.
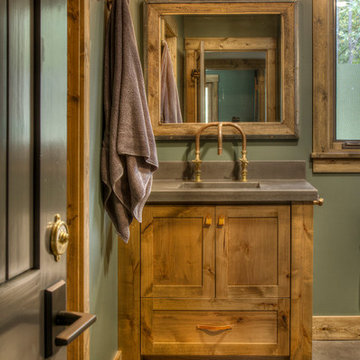
Idées déco pour une salle de bain montagne en bois brun avec un placard à porte shaker, un mur vert, sol en béton ciré, un sol gris et un plan de toilette gris.
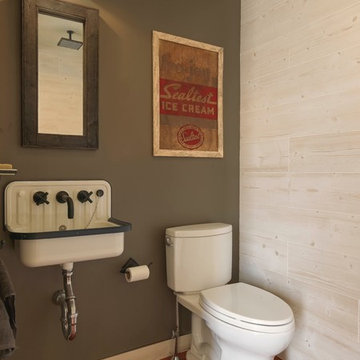
Susan Teare
Cette photo montre un WC et toilettes montagne avec un mur vert, tomettes au sol, un lavabo suspendu et un sol marron.
Cette photo montre un WC et toilettes montagne avec un mur vert, tomettes au sol, un lavabo suspendu et un sol marron.

Réalisation d'une salle de bain chalet en bois foncé de taille moyenne avec un placard à porte shaker, WC séparés, un carrelage multicolore, des carreaux en allumettes, un mur vert, un sol en ardoise, un lavabo posé et un plan de toilette en quartz modifié.

Rustic
$40,000- 50,000
Exemple d'une salle de bain principale montagne en bois foncé de taille moyenne avec un placard en trompe-l'oeil, un bain bouillonnant, WC à poser, un carrelage marron, du carrelage en travertin, un mur vert, un sol en travertin, un plan de toilette en granite, un sol marron, un plan de toilette marron, des toilettes cachées, meuble double vasque, meuble-lavabo sur pied et un plafond en bois.
Exemple d'une salle de bain principale montagne en bois foncé de taille moyenne avec un placard en trompe-l'oeil, un bain bouillonnant, WC à poser, un carrelage marron, du carrelage en travertin, un mur vert, un sol en travertin, un plan de toilette en granite, un sol marron, un plan de toilette marron, des toilettes cachées, meuble double vasque, meuble-lavabo sur pied et un plafond en bois.
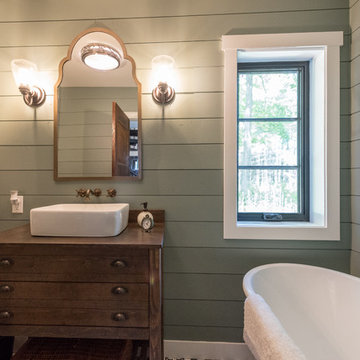
Cette photo montre une petite salle de bain principale montagne en bois foncé avec un placard en trompe-l'oeil, une baignoire indépendante, un mur vert, une vasque, un plan de toilette en surface solide et un plan de toilette marron.
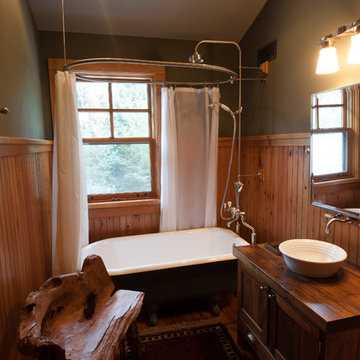
Idées déco pour une petite salle de bain montagne en bois brun avec un placard à porte shaker, une baignoire sur pieds, un combiné douche/baignoire, un mur vert, un sol en bois brun, une vasque, un plan de toilette en bois, un plan de toilette marron et une cabine de douche avec un rideau.

Open wooden shelves, white vessel sink, waterway faucet, and floor to ceiling green glass mosaic tiles were chosen to truly make a design statement in the powder room.
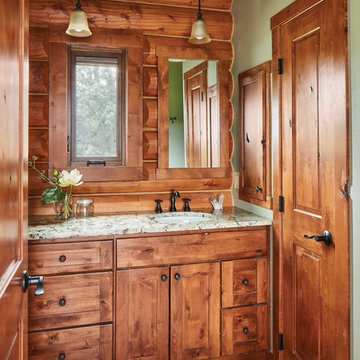
Residence produced by PrecisionCraft Log & Timber Homes; Powder Room Photos By: David Bader Photography
Cette photo montre une salle de bain montagne en bois foncé avec un placard à porte shaker, un mur vert, un lavabo encastré, un sol gris et un plan de toilette blanc.
Cette photo montre une salle de bain montagne en bois foncé avec un placard à porte shaker, un mur vert, un lavabo encastré, un sol gris et un plan de toilette blanc.
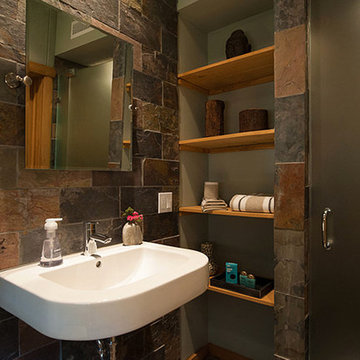
Inspiration pour une petite salle de bain chalet avec WC à poser, un carrelage gris, un carrelage de pierre, un mur vert et un lavabo suspendu.
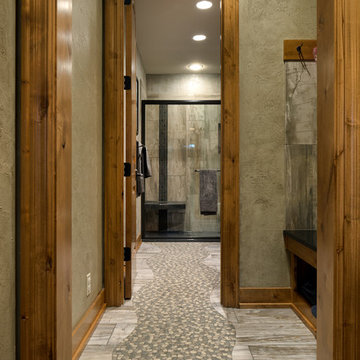
This comfortable, yet gorgeous, family home combines top quality building and technological features with all of the elements a growing family needs. Between the plentiful, made-for-them custom features, and a spacious, open floorplan, this family can relax and enjoy living in their beautiful dream home for years to come.
Photos by Thompson Photography
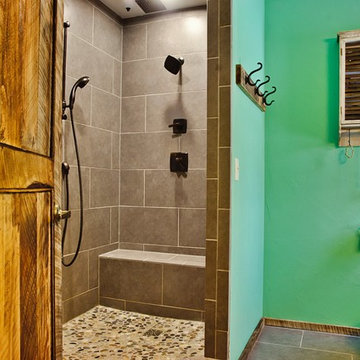
We wanted country everything and really went for it in our master shower. This is a river rock floor to our custom, luxury shower and really pulls nature in just how we wanted.
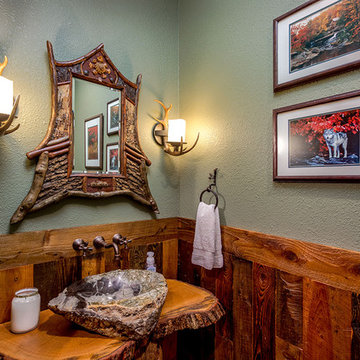
This powder room exudes warmth and coziness. So much so you may not want to leave! Use of on poperty wood for tree trunk sink base in addition to reclaimed barnwood wainscotting and flooring.
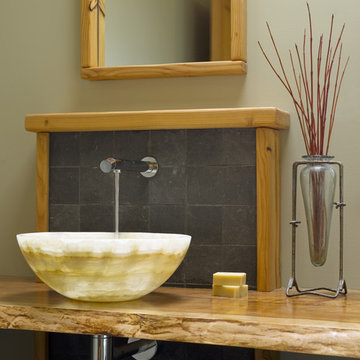
Free floating cherry slab with beautiful onyx sink.
Photography by Susan Teare
Cette image montre une petite salle de bain chalet avec une vasque, un plan de toilette en bois, un carrelage gris, un carrelage de pierre, un mur vert et un plan de toilette marron.
Cette image montre une petite salle de bain chalet avec une vasque, un plan de toilette en bois, un carrelage gris, un carrelage de pierre, un mur vert et un plan de toilette marron.
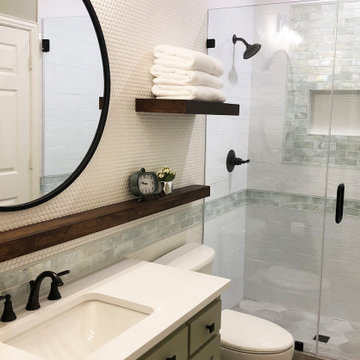
This adorable rustic, modern farmhouse style guest bathroom will make guests want to stay a while. Ceiling height subway tile in a mix of green opalescent glass and white with an accent strip that extends into the vanity area makes this petite space really pop. Combined with stained floating shelves and a white penny tile accent wall, this unique space invites guests to come on in... Octagon porcelain floor tile adds texture and interest and the custom green vanity with white quartz top ties it all together. Oil rubbed bronze fixtures, square door and drawer pulls, and a round industrial mirror add the final touch.
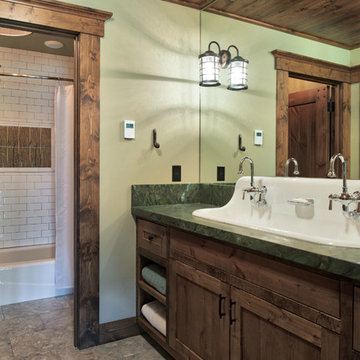
Scott Amundson
Réalisation d'une salle de bain chalet en bois foncé de taille moyenne avec un placard à porte plane, une baignoire en alcôve, un combiné douche/baignoire, WC séparés, un carrelage blanc, un carrelage métro, un mur vert, un sol en carrelage de céramique, un lavabo posé, un plan de toilette en granite, un sol marron et une cabine de douche avec un rideau.
Réalisation d'une salle de bain chalet en bois foncé de taille moyenne avec un placard à porte plane, une baignoire en alcôve, un combiné douche/baignoire, WC séparés, un carrelage blanc, un carrelage métro, un mur vert, un sol en carrelage de céramique, un lavabo posé, un plan de toilette en granite, un sol marron et une cabine de douche avec un rideau.
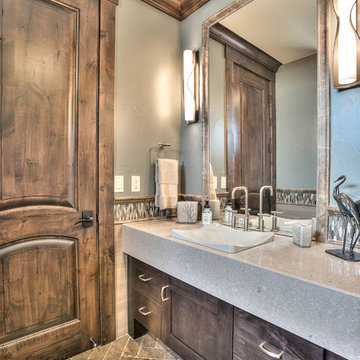
Cette photo montre une salle de bain montagne en bois foncé de taille moyenne avec un placard à porte shaker, un carrelage multicolore, des carreaux en allumettes, un mur vert, un sol en ardoise, un lavabo posé, un plan de toilette en quartz modifié et WC séparés.
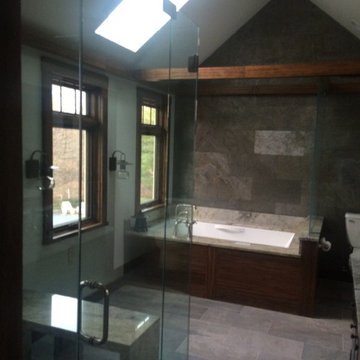
This shows the end of the bath with the air jetted tub undermounted and surrounded in granite. Back wall is wall cover panels made of slate and applied individually. Furniture like tub surround is dark pre finished bamboo planks. Custom windows are stained to match bamboo trim. Heated floor extends into curbless shower with custom granite bench. Photo by Lucien Allaire
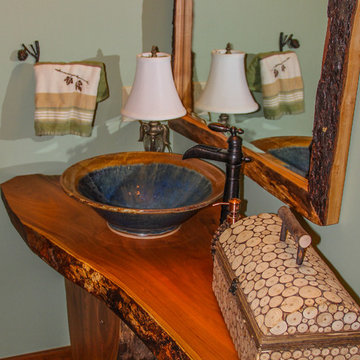
This beautiful, custom home in The Homestead in Boone, North Carolina is a perfect representation of true mountain luxury and elegance.
The home features gorgeous custom cabinetry throughout, granite countertops, chef's kitchen with gas range and wine cooler, spa style master bathroom, timber frame, custom tray ceiling in master, tongue and groove, coffered ceilings, custom wood finishing, exposed beams, loft, private office with deck access and a private staircase, and an over-sized 2 car garage.
A massive window wall in the living room overlooks the Blue Ridge Mountains and steps out onto a large deck area that extends all the way around to the side of the house featuring a fire pit on one side and an outdoor fireplace with a large table for entertaining on the other side.
Idées déco de salles de bains et WC montagne avec un mur vert
1

