Idées déco de salles de bains et WC montagne avec un placard sans porte
Trier par :
Budget
Trier par:Populaires du jour
1 - 20 sur 580 photos
1 sur 3

Cette image montre une salle d'eau chalet en bois brun de taille moyenne avec un placard sans porte, une douche d'angle, WC suspendus, un carrelage gris, un mur blanc, un lavabo encastré, un sol gris, une cabine de douche à porte battante, un plan de toilette gris, meuble simple vasque et meuble-lavabo encastré.

This award-winning and intimate cottage was rebuilt on the site of a deteriorating outbuilding. Doubling as a custom jewelry studio and guest retreat, the cottage’s timeless design was inspired by old National Parks rough-stone shelters that the owners had fallen in love with. A single living space boasts custom built-ins for jewelry work, a Murphy bed for overnight guests, and a stone fireplace for warmth and relaxation. A cozy loft nestles behind rustic timber trusses above. Expansive sliding glass doors open to an outdoor living terrace overlooking a serene wooded meadow.
Photos by: Emily Minton Redfield

Idée de décoration pour un WC et toilettes chalet en bois clair avec un placard sans porte, des dalles de pierre, parquet clair, une vasque, un plan de toilette en bois, meuble-lavabo sur pied et du papier peint.

Cette image montre un WC et toilettes chalet en bois brun de taille moyenne avec un placard sans porte, un mur gris, un sol en bois brun, un lavabo posé, un plan de toilette en bois, un sol marron et un plan de toilette marron.

Rebecca Lehde, Inspiro 8
Aménagement d'un WC et toilettes montagne en bois clair avec un placard sans porte, WC séparés, un mur blanc, parquet foncé, une vasque, un plan de toilette en bois, un sol marron et un plan de toilette marron.
Aménagement d'un WC et toilettes montagne en bois clair avec un placard sans porte, WC séparés, un mur blanc, parquet foncé, une vasque, un plan de toilette en bois, un sol marron et un plan de toilette marron.
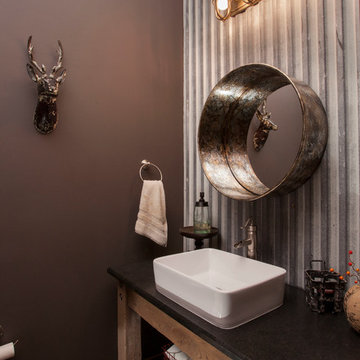
Exemple d'un WC et toilettes montagne en bois brun de taille moyenne avec un placard sans porte, WC séparés, un mur violet, une vasque et un plan de toilette en surface solide.
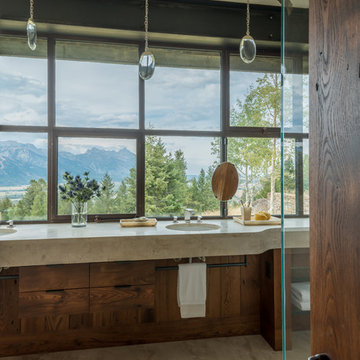
Master Bath with Windows set on counter without splash for more light and view. Cabinets are minimal with open shelving and elevated cabinet boxes Photos By Audrey Hall

Client Reclaimed Douglas Fir wall
Aménagement d'une petite salle d'eau montagne en bois vieilli avec un placard sans porte, WC séparés, un mur multicolore, parquet foncé, un lavabo encastré et un plan de toilette en surface solide.
Aménagement d'une petite salle d'eau montagne en bois vieilli avec un placard sans porte, WC séparés, un mur multicolore, parquet foncé, un lavabo encastré et un plan de toilette en surface solide.

Cette photo montre une petite salle d'eau montagne en bois brun avec un placard sans porte, une baignoire sur pieds, un mur marron, un sol en bois brun, une grande vasque, un plan de toilette en bois, un sol marron et un plan de toilette marron.

a powder room was created by eliminating the existing hall closet and stealing a little space from the existing bedroom behind. a linen wall covering was added with a nail head detail giving the powder room a polished look.
WoodStone Inc, General Contractor
Home Interiors, Cortney McDougal, Interior Design
Draper White Photography

Steinberger Photography
Idée de décoration pour une salle d'eau chalet de taille moyenne avec mosaïque, un placard sans porte, une baignoire en alcôve, un combiné douche/baignoire, WC séparés, un carrelage gris, un mur gris, un sol en carrelage de porcelaine, un lavabo intégré, un plan de toilette en surface solide, un sol multicolore et une cabine de douche à porte coulissante.
Idée de décoration pour une salle d'eau chalet de taille moyenne avec mosaïque, un placard sans porte, une baignoire en alcôve, un combiné douche/baignoire, WC séparés, un carrelage gris, un mur gris, un sol en carrelage de porcelaine, un lavabo intégré, un plan de toilette en surface solide, un sol multicolore et une cabine de douche à porte coulissante.

The goal of this project was to build a house that would be energy efficient using materials that were both economical and environmentally conscious. Due to the extremely cold winter weather conditions in the Catskills, insulating the house was a primary concern. The main structure of the house is a timber frame from an nineteenth century barn that has been restored and raised on this new site. The entirety of this frame has then been wrapped in SIPs (structural insulated panels), both walls and the roof. The house is slab on grade, insulated from below. The concrete slab was poured with a radiant heating system inside and the top of the slab was polished and left exposed as the flooring surface. Fiberglass windows with an extremely high R-value were chosen for their green properties. Care was also taken during construction to make all of the joints between the SIPs panels and around window and door openings as airtight as possible. The fact that the house is so airtight along with the high overall insulatory value achieved from the insulated slab, SIPs panels, and windows make the house very energy efficient. The house utilizes an air exchanger, a device that brings fresh air in from outside without loosing heat and circulates the air within the house to move warmer air down from the second floor. Other green materials in the home include reclaimed barn wood used for the floor and ceiling of the second floor, reclaimed wood stairs and bathroom vanity, and an on-demand hot water/boiler system. The exterior of the house is clad in black corrugated aluminum with an aluminum standing seam roof. Because of the extremely cold winter temperatures windows are used discerningly, the three largest windows are on the first floor providing the main living areas with a majestic view of the Catskill mountains.

Project designed by Franconia interior designer Randy Trainor. She also serves the New Hampshire Ski Country, Lake Regions and Coast, including Lincoln, North Conway, and Bartlett.
For more about Randy Trainor, click here: https://crtinteriors.com/
To learn more about this project, click here: https://crtinteriors.com/loon-mountain-ski-house/
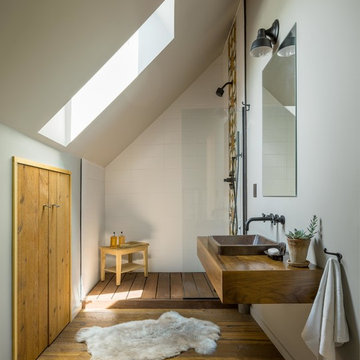
Jim Westphalen
Idées déco pour une grande douche en alcôve principale montagne avec un placard sans porte, un carrelage blanc, des carreaux de céramique, un mur gris, un sol en bois brun, un lavabo posé, un plan de toilette en bois, un sol marron et aucune cabine.
Idées déco pour une grande douche en alcôve principale montagne avec un placard sans porte, un carrelage blanc, des carreaux de céramique, un mur gris, un sol en bois brun, un lavabo posé, un plan de toilette en bois, un sol marron et aucune cabine.
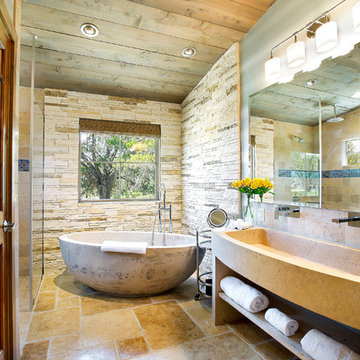
Both the stone bathtub and sink were imported from China. The flooring is scored and stained concrete - not stone!
Idée de décoration pour une salle de bain principale chalet avec une grande vasque, un placard sans porte, une baignoire indépendante, une douche à l'italienne, un carrelage beige, un carrelage de pierre et sol en béton ciré.
Idée de décoration pour une salle de bain principale chalet avec une grande vasque, un placard sans porte, une baignoire indépendante, une douche à l'italienne, un carrelage beige, un carrelage de pierre et sol en béton ciré.
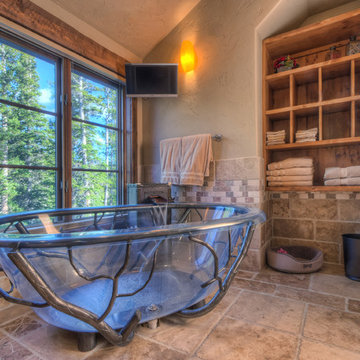
Suzanne Allen, Allen-Guerra Architecture & Interiors
www.allen-guerra.com
Custom tub designed by Suzanne Allen and fabricated by Dean Morgan along with Mark Bookman. Mining sluce designed faucet by Suzanne Allen & Ethan Guerra. Faucet fabricated by Ethan Guerra and Mark Bookman.

主寝室の専用浴室です。羊蹄山を眺めながら、入浴することができます。回転窓を開けると露天風呂気分です。
Idée de décoration pour une grande salle de bain principale chalet avec un placard sans porte, des portes de placard beiges, une baignoire posée, un espace douche bain, WC à poser, un carrelage marron, des carreaux de porcelaine, un mur marron, un sol en carrelage de porcelaine, un lavabo posé, un plan de toilette en bois, un sol gris, aucune cabine, un plan de toilette beige, une fenêtre, meuble double vasque, meuble-lavabo encastré, un plafond en bois et différents habillages de murs.
Idée de décoration pour une grande salle de bain principale chalet avec un placard sans porte, des portes de placard beiges, une baignoire posée, un espace douche bain, WC à poser, un carrelage marron, des carreaux de porcelaine, un mur marron, un sol en carrelage de porcelaine, un lavabo posé, un plan de toilette en bois, un sol gris, aucune cabine, un plan de toilette beige, une fenêtre, meuble double vasque, meuble-lavabo encastré, un plafond en bois et différents habillages de murs.
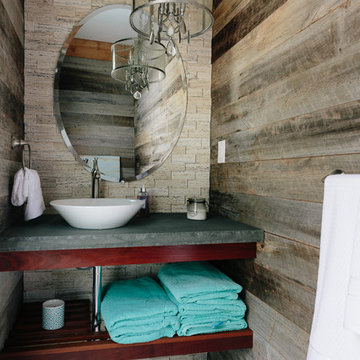
Inspiration pour un WC et toilettes chalet en bois foncé avec un placard sans porte, un mur multicolore, une vasque et un sol multicolore.

Архитектор, автор проекта – Александр Воронов; Фото – Михаил Поморцев | Pro.Foto
Idée de décoration pour une petite salle d'eau chalet en bois foncé avec une douche d'angle, WC suspendus, un carrelage beige, un carrelage multicolore, un carrelage de pierre, un mur marron, une vasque, un plan de toilette en bois, un placard sans porte et un plan de toilette marron.
Idée de décoration pour une petite salle d'eau chalet en bois foncé avec une douche d'angle, WC suspendus, un carrelage beige, un carrelage multicolore, un carrelage de pierre, un mur marron, une vasque, un plan de toilette en bois, un placard sans porte et un plan de toilette marron.

Powder room on the main level has a cowboy rustic quality to it. Reclaimed barn wood shiplap walls make it very warm and rustic. The floating vanity adds a modern touch.
Idées déco de salles de bains et WC montagne avec un placard sans porte
1

