Idées déco de salles de bains et WC montagne avec un plan de toilette en bois
Trier par :
Budget
Trier par:Populaires du jour
121 - 140 sur 1 734 photos
1 sur 3
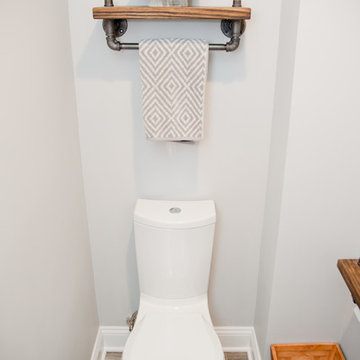
Toilet area of a powder room remodel
Idée de décoration pour un petit WC et toilettes chalet avec un placard sans porte, WC à poser, un mur gris, parquet foncé, une vasque et un plan de toilette en bois.
Idée de décoration pour un petit WC et toilettes chalet avec un placard sans porte, WC à poser, un mur gris, parquet foncé, une vasque et un plan de toilette en bois.
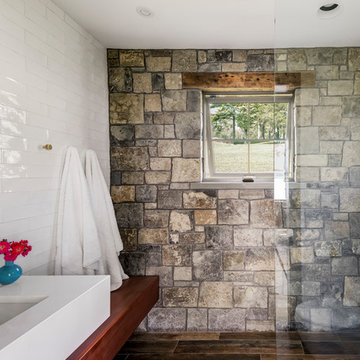
TEAM
Interior Design: LDa Architecture & Interiors
Builder: Dixon Building Company
Landscape Architect: Gregory Lombardi Design
Photographer: Greg Premru Photography
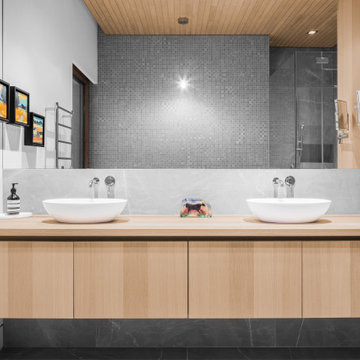
Photo credit: Charles Lanteigne
Aménagement d'une salle de bain principale montagne en bois clair de taille moyenne avec un placard à porte plane, un carrelage gris, mosaïque, une vasque, un plan de toilette en bois, un sol gris, meuble double vasque, meuble-lavabo suspendu et un plafond en lambris de bois.
Aménagement d'une salle de bain principale montagne en bois clair de taille moyenne avec un placard à porte plane, un carrelage gris, mosaïque, une vasque, un plan de toilette en bois, un sol gris, meuble double vasque, meuble-lavabo suspendu et un plafond en lambris de bois.
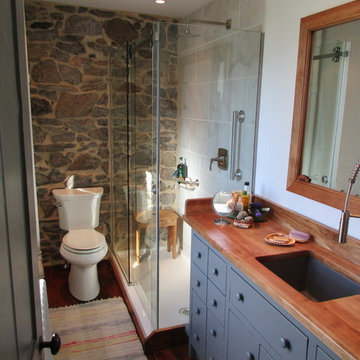
Inspiration pour une petite salle d'eau chalet avec un placard à porte plane, des portes de placard grises, une douche d'angle, WC à poser, un carrelage gris, des carreaux de porcelaine, un mur blanc, parquet foncé, un lavabo encastré, un plan de toilette en bois, un sol marron et une cabine de douche à porte battante.
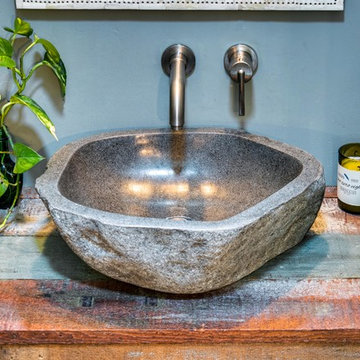
Greg Scott Makinen
Exemple d'une petite salle d'eau montagne avec un mur gris, une vasque et un plan de toilette en bois.
Exemple d'une petite salle d'eau montagne avec un mur gris, une vasque et un plan de toilette en bois.
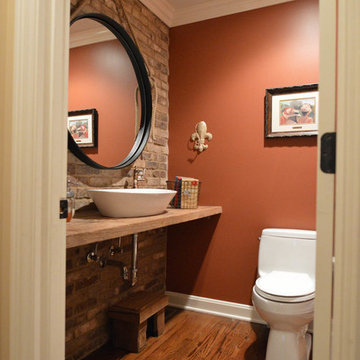
What a great way to put a modern rustic spin in a traditional home! This client installed thin brick tile on the sink wall and added a floating distressed wood top for her vessel sink. Crown molding finishes off this very inviting powder room.
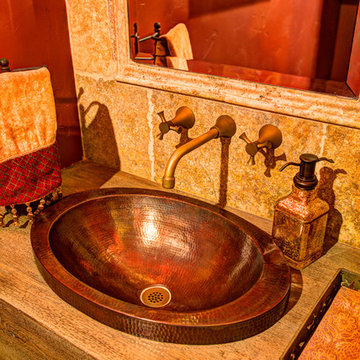
Working closely with the home owners and the builder, Jess Alway, Inc., Patty Jones of Patty Jones Design, LLC selected and designed interior finishes for this custom home which features distressed oak wood cabinetry with custom stain to create an old world effect, reclaimed wide plank fir hardwood, hand made tile mural in range back splash, granite slab counter tops with thick chiseled edges, custom designed interior and exterior doors, stained glass windows provided by the home owners, antiqued travertine tile, and many other unique features. Patty also selected exterior finishes – stain and paint colors, stone, roof color, etc. and was involved early with the initial planning working with the home architectural designer including preparing the presentation board and documentation for the Architectural Review Committee.
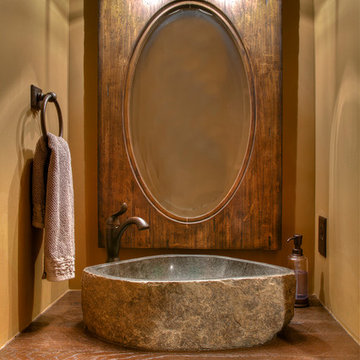
Cette photo montre une salle de bain principale montagne de taille moyenne avec un placard à porte plane, des portes de placard marrons, un mur beige, une vasque, un plan de toilette en bois et un plan de toilette marron.
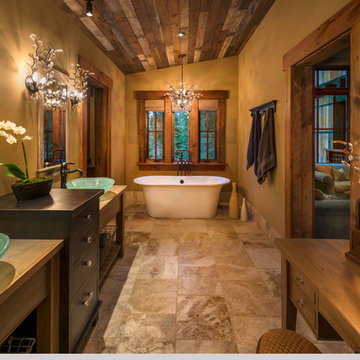
Cette image montre une grande salle de bain principale chalet avec un placard en trompe-l'oeil, une baignoire indépendante, un mur marron, un sol en carrelage de céramique, une vasque, un plan de toilette en bois et un sol marron.
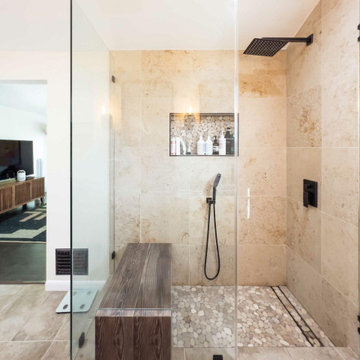
This master bathroom remodel has been beautifully fused with industrial aesthetics and a touch of rustic charm. The centerpiece of this transformation is the dark pine vanity, exuding a warm and earthy vibe, offering ample storage and illuminated by carefully placed vanity lighting. Twin porcelain table-top sinks provide both functionality and elegance. The shower area boasts an industrial touch with a rain shower head featuring a striking black with bronze accents finish. A linear shower drain adds a modern touch, while the floor is adorned with sliced pebble tiles, invoking a natural, spa-like atmosphere. This Fort Worth master bathroom remodel seamlessly marries the rugged and the refined, creating a retreat that's as visually captivating as it is relaxing.
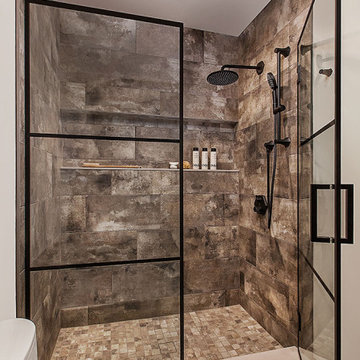
For maximum lifestyle and resale value, the basement was renovated with a full bath for both guests and the fitness enthusiasts. The new bath follows the same urban design with black wall-hung cabinetry and a reclaimed walnut countertop. The black paned shower door welcomes guests into an oversized shower with stunning oversized porcelain tiles, black fixtures, and a wall-to-wall niche.
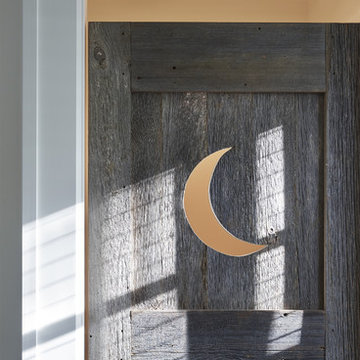
Builder: John Kraemer & Sons | Architecture: Murphy & Co. Design | Interiors: Engler Studio | Photography: Corey Gaffer
Aménagement d'une salle de bain montagne pour enfant avec un plan de toilette en bois.
Aménagement d'une salle de bain montagne pour enfant avec un plan de toilette en bois.
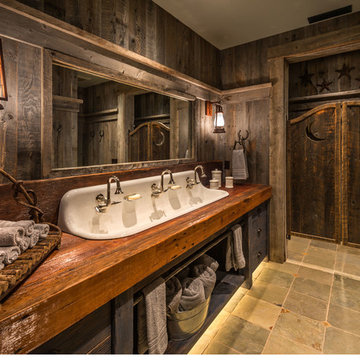
Vance Fox Photography
Cette photo montre une salle de bain principale montagne avec une grande vasque, un sol en ardoise et un plan de toilette en bois.
Cette photo montre une salle de bain principale montagne avec une grande vasque, un sol en ardoise et un plan de toilette en bois.
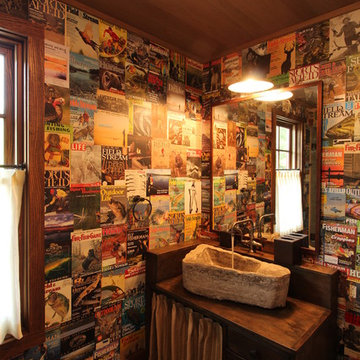
W. Douglas Gilpin, Jr. FAIA
Réalisation d'un WC et toilettes chalet en bois foncé de taille moyenne avec une vasque, un placard à porte plane, un plan de toilette en bois, parquet foncé et un plan de toilette marron.
Réalisation d'un WC et toilettes chalet en bois foncé de taille moyenne avec une vasque, un placard à porte plane, un plan de toilette en bois, parquet foncé et un plan de toilette marron.
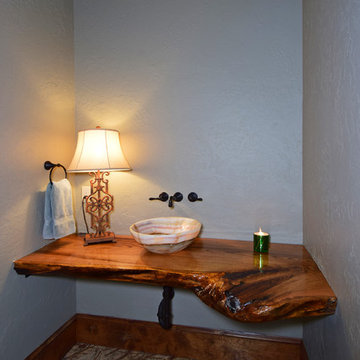
Photography by Todd Bush
Réalisation d'une salle de bain chalet de taille moyenne avec une vasque, un plan de toilette en bois, WC séparés, un carrelage multicolore, un carrelage de pierre, un mur beige et un sol en marbre.
Réalisation d'une salle de bain chalet de taille moyenne avec une vasque, un plan de toilette en bois, WC séparés, un carrelage multicolore, un carrelage de pierre, un mur beige et un sol en marbre.
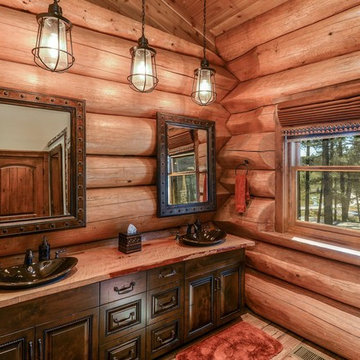
Master Ensuite with dual sinks
Idée de décoration pour une salle de bain principale chalet en bois foncé de taille moyenne avec un mur marron, un sol en bois brun, une vasque, un plan de toilette en bois, un sol marron, un plan de toilette marron et un placard avec porte à panneau surélevé.
Idée de décoration pour une salle de bain principale chalet en bois foncé de taille moyenne avec un mur marron, un sol en bois brun, une vasque, un plan de toilette en bois, un sol marron, un plan de toilette marron et un placard avec porte à panneau surélevé.
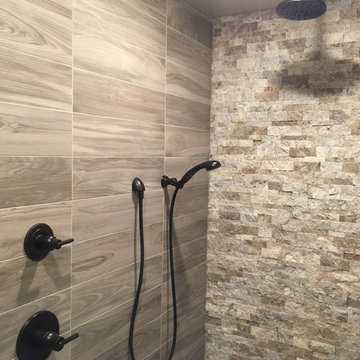
A rustic yet modern large Villa. Ski in ski out. Unique great room, master and powder bathrooms.
Réalisation d'une très grande salle de bain principale chalet avec un placard en trompe-l'oeil, des portes de placard grises, une douche à l'italienne, WC séparés, un carrelage gris, des carreaux de porcelaine, un mur gris, un sol en carrelage de porcelaine, une vasque, un plan de toilette en bois, un sol gris et aucune cabine.
Réalisation d'une très grande salle de bain principale chalet avec un placard en trompe-l'oeil, des portes de placard grises, une douche à l'italienne, WC séparés, un carrelage gris, des carreaux de porcelaine, un mur gris, un sol en carrelage de porcelaine, une vasque, un plan de toilette en bois, un sol gris et aucune cabine.
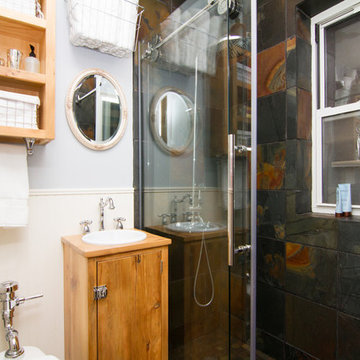
To increase space in this small bathroom, we installed a pocket door for less intrusion. We built an vanity and open shelf unit for storage out of antique pine, and installed beadboard wainscoting with a moulding cap to freshen the look of the room. We built a walk in shower with large natural slate tile and installed a high end glass enclosure with a barn door type rolling system.
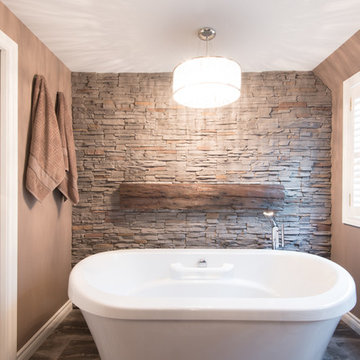
Eagleye Photography Inc.
Inspiration pour une salle de bain principale chalet en bois foncé de taille moyenne avec un placard à porte shaker, une baignoire indépendante, WC à poser, un carrelage beige, un carrelage de pierre, un mur marron, une vasque, un plan de toilette en bois, un sol en carrelage de céramique et un sol gris.
Inspiration pour une salle de bain principale chalet en bois foncé de taille moyenne avec un placard à porte shaker, une baignoire indépendante, WC à poser, un carrelage beige, un carrelage de pierre, un mur marron, une vasque, un plan de toilette en bois, un sol en carrelage de céramique et un sol gris.
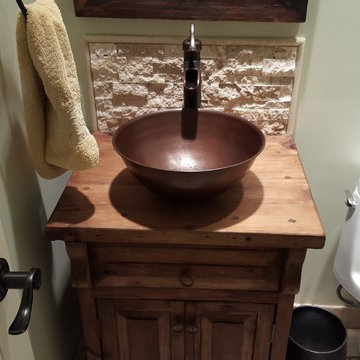
Complete 1/2 Bathroom Remodel: Relocation of Water Closet, wallpaper removal, Travertine Tile Floor & Vessel Sink
Idée de décoration pour une petite salle de bain chalet en bois vieilli avec une vasque, un placard en trompe-l'oeil, un plan de toilette en bois, WC à poser, un carrelage multicolore, un carrelage de pierre et un sol en travertin.
Idée de décoration pour une petite salle de bain chalet en bois vieilli avec une vasque, un placard en trompe-l'oeil, un plan de toilette en bois, WC à poser, un carrelage multicolore, un carrelage de pierre et un sol en travertin.
Idées déco de salles de bains et WC montagne avec un plan de toilette en bois
7

