Idées déco de salles de bains et WC montagne avec un plan de toilette en marbre
Trier par :
Budget
Trier par:Populaires du jour
1 - 20 sur 1 065 photos
1 sur 3

Master bath with contemporary and rustic elements; clean-lined shower walls and door; stone countertop above custom wood cabinets; reclaimed timber and wood ceiling
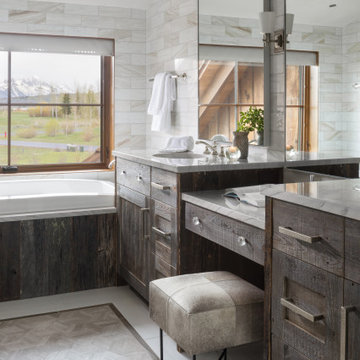
Idée de décoration pour une salle de bain chalet avec des portes de placard marrons, une baignoire d'angle, un plan de toilette en marbre, meuble double vasque et meuble-lavabo encastré.
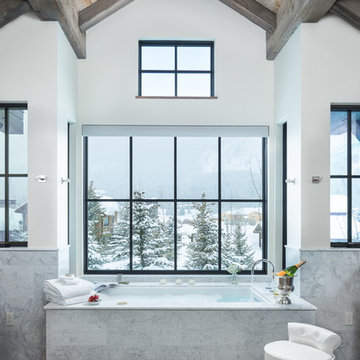
We love to collaborate, whenever and wherever the opportunity arises. For this mountainside retreat, we entered at a unique point in the process—to collaborate on the interior architecture—lending our expertise in fine finishes and fixtures to complete the spaces, thereby creating the perfect backdrop for the family of furniture makers to fill in each vignette. Catering to a design-industry client meant we sourced with singularity and sophistication in mind, from matchless slabs of marble for the kitchen and master bath to timeless basin sinks that feel right at home on the frontier and custom lighting with both industrial and artistic influences. We let each detail speak for itself in situ.

The master suite pulls from this dark bronze pallet. A custom stain was created from the exterior. The exterior mossy bronze-green on the window sashes and shutters was the inspiration for the stain. The walls and ceilings are planks and then for a calming and soothing effect, custom window treatments that are in a dark bronze velvet were added. In the master bath, it feels like an enclosed sleeping porch, The vanity is placed in front of the windows so there is a view out to the lake when getting ready each morning. Custom brass framed mirrors hang over the windows. The vanity is an updated design with random width and depth planks. The hardware is brass and bone. The countertop is lagos azul limestone.
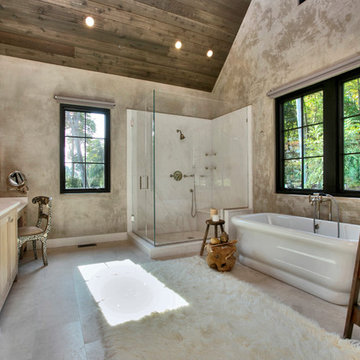
Custom plaster bathroom with black windows, enclosed glass and marble shower and a freestanding tub.
Exemple d'une grande salle de bain principale montagne en bois clair avec une baignoire indépendante, une douche d'angle, un carrelage blanc, un carrelage de pierre, un sol en marbre, un lavabo encastré, un plan de toilette en marbre, un placard à porte shaker, un mur beige et une cabine de douche à porte battante.
Exemple d'une grande salle de bain principale montagne en bois clair avec une baignoire indépendante, une douche d'angle, un carrelage blanc, un carrelage de pierre, un sol en marbre, un lavabo encastré, un plan de toilette en marbre, un placard à porte shaker, un mur beige et une cabine de douche à porte battante.

Photo by: Christopher Stark Photography
Inspiration pour une petite salle de bain chalet en bois clair avec un placard à porte shaker, une baignoire indépendante, un carrelage gris, un carrelage de pierre, un mur gris, un plan de toilette en marbre, un lavabo encastré, une cabine de douche à porte battante et un sol gris.
Inspiration pour une petite salle de bain chalet en bois clair avec un placard à porte shaker, une baignoire indépendante, un carrelage gris, un carrelage de pierre, un mur gris, un plan de toilette en marbre, un lavabo encastré, une cabine de douche à porte battante et un sol gris.
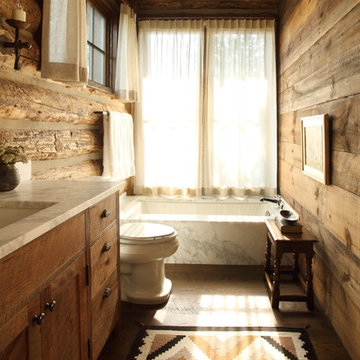
Chris Little Photography
Exemple d'une salle d'eau montagne en bois brun de taille moyenne avec WC séparés, un mur marron, un lavabo encastré, un plan de toilette en marbre, un placard avec porte à panneau encastré, une baignoire encastrée et un sol en bois brun.
Exemple d'une salle d'eau montagne en bois brun de taille moyenne avec WC séparés, un mur marron, un lavabo encastré, un plan de toilette en marbre, un placard avec porte à panneau encastré, une baignoire encastrée et un sol en bois brun.
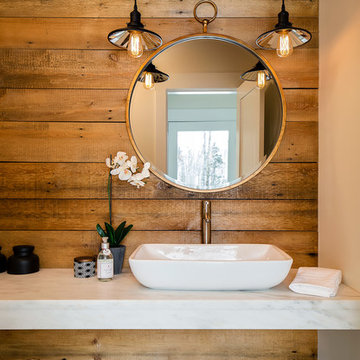
Chip Riegel
Inspiration pour une salle de bain chalet avec un plan de toilette en marbre, un mur marron et une vasque.
Inspiration pour une salle de bain chalet avec un plan de toilette en marbre, un mur marron et une vasque.
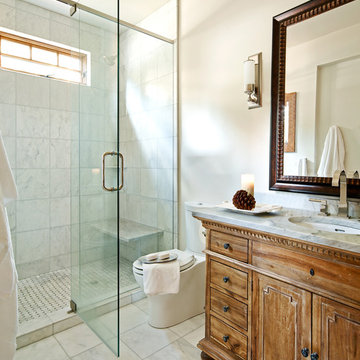
Idée de décoration pour une salle de bain chalet en bois brun de taille moyenne avec un lavabo encastré, un placard avec porte à panneau encastré, un carrelage blanc, WC à poser, du carrelage en marbre, un mur blanc, un sol en marbre, un plan de toilette en marbre, un sol blanc, une cabine de douche à porte battante et une fenêtre.
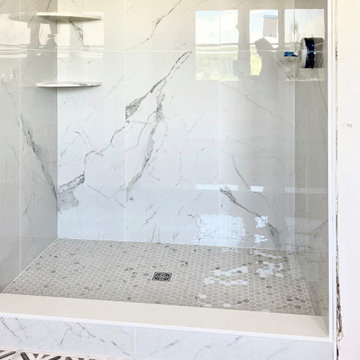
Idée de décoration pour une grande douche en alcôve principale chalet en bois brun avec un placard à porte plane, une baignoire indépendante, WC à poser, un carrelage blanc, du carrelage en marbre, un sol en marbre, un lavabo encastré, un plan de toilette en marbre, un sol gris, aucune cabine, un plan de toilette blanc, meuble double vasque et meuble-lavabo sur pied.
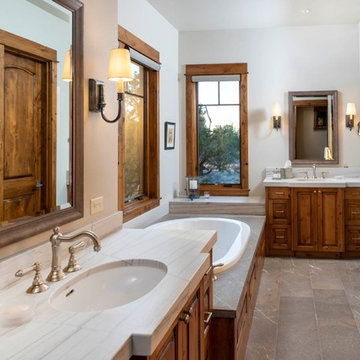
Exemple d'une salle de bain principale montagne en bois brun de taille moyenne avec un mur beige, un lavabo encastré, un sol marron, un placard avec porte à panneau surélevé, un plan de toilette en marbre, un plan de toilette blanc, une baignoire posée et une douche ouverte.
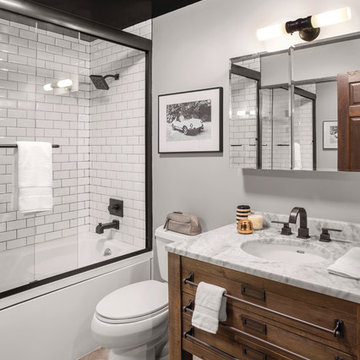
Another designer had already been hired to redo the interior, but once Ryan and Michael saw the finished backyard, they decided to hire Decor Aid to redesign the entire apartment, which included gut renovations of the kitchen and bathroom, a custom-made bar in the foyer, and a restyling of the bedroom and living room.
The apartment already featured some wood and leather furniture pieces, and so the redesign had to incorporate these existing pieces, while balancing the couple’s neutral palette and welcoming personalities.
Darker elements in the kitchen and bathroom were brought in to fit the couple’s modern, yet masculine style, and were contrasted with lighter, airy pieces, to keep smaller spaces from feeling claustrophobic. White marble and grey-washed wood tile was used to balance the matte black accents in the bathroom, while white cabinets and stainless steel appliances were used to balance the black tile backsplash and black countertops in the kitchen.
To fit the hip industrial vibe of Hoboken, rustic wood details were incorporated to offset the sleek modern finish that is consistent throughout the apartment. A lighter wood flooring was used in the bathroom, to complement the other wood elements in the apartment.
The living room and bedroom had already been repainted and refurnished, and so the restyling of each space had to feel cohesive with the existing elements. An organic cowhide rug offset the crisp lines in the bedroom, and dark linens were used to compliment the wood dresser and leather chair. The custom-built wood bar fit Ryan and Michael’s desire to transform their apartment into a space ready for entertaining, while tying together the apartment’s modern industrial look.
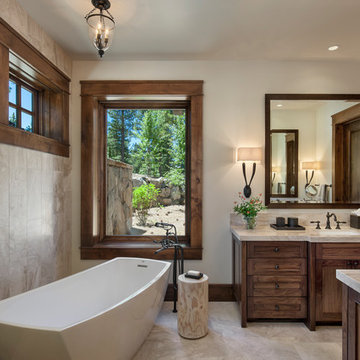
Roger Wade Studio
Cette photo montre une grande salle de bain principale montagne en bois foncé avec une baignoire indépendante, un carrelage beige, du carrelage en travertin, un lavabo encastré, un plan de toilette en marbre, un placard à porte shaker, un mur beige et un sol beige.
Cette photo montre une grande salle de bain principale montagne en bois foncé avec une baignoire indépendante, un carrelage beige, du carrelage en travertin, un lavabo encastré, un plan de toilette en marbre, un placard à porte shaker, un mur beige et un sol beige.
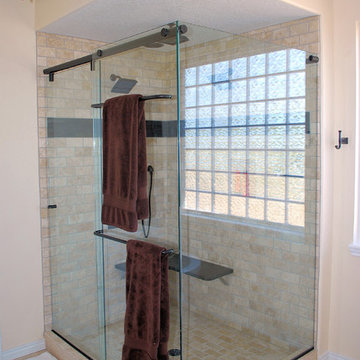
Cette photo montre une grande salle de bain principale montagne en bois foncé avec un placard à porte shaker, une baignoire indépendante, une douche d'angle, un carrelage beige, un carrelage métro, un mur beige, un lavabo encastré, un plan de toilette en marbre, un sol beige, une cabine de douche à porte battante et un sol en travertin.

Aménagement d'une grande douche en alcôve principale montagne en bois foncé avec un placard avec porte à panneau encastré, un mur marron, sol en béton ciré, un lavabo encastré, un plan de toilette en marbre, un sol gris et une cabine de douche avec un rideau.
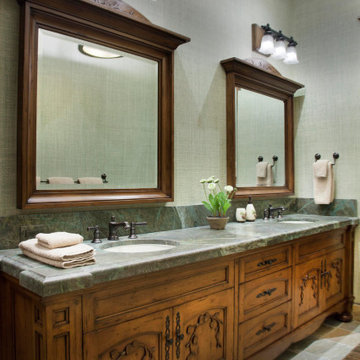
Add elegance and rustic charm to your luxury cabin with a custom double vanity like this one.
Exemple d'une salle de bain principale montagne en bois brun avec un mur vert, un sol en carrelage de porcelaine, un lavabo posé, un plan de toilette en marbre, un sol beige, un plan de toilette vert, meuble double vasque, meuble-lavabo encastré et du papier peint.
Exemple d'une salle de bain principale montagne en bois brun avec un mur vert, un sol en carrelage de porcelaine, un lavabo posé, un plan de toilette en marbre, un sol beige, un plan de toilette vert, meuble double vasque, meuble-lavabo encastré et du papier peint.
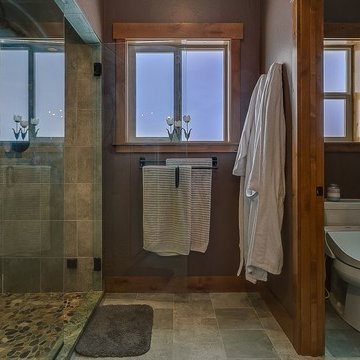
Cette photo montre une grande douche en alcôve principale montagne en bois brun avec un placard à porte plane, WC séparés, un mur marron, un sol en carrelage de porcelaine, un lavabo encastré, un plan de toilette en marbre, un sol gris, une cabine de douche à porte battante et un plan de toilette vert.

Mike Maloney
Réalisation d'un petit WC et toilettes chalet en bois foncé avec un placard en trompe-l'oeil, WC séparés, un mur beige, une vasque, un plan de toilette en marbre, un sol en bois brun, un sol marron et un plan de toilette noir.
Réalisation d'un petit WC et toilettes chalet en bois foncé avec un placard en trompe-l'oeil, WC séparés, un mur beige, une vasque, un plan de toilette en marbre, un sol en bois brun, un sol marron et un plan de toilette noir.
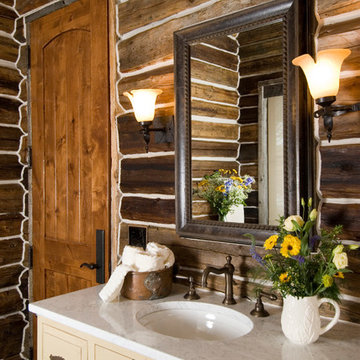
Hand Hewn Slab Siding.
Jessie Moore Photography
Idées déco pour une salle de bain montagne avec un plan de toilette en marbre.
Idées déco pour une salle de bain montagne avec un plan de toilette en marbre.
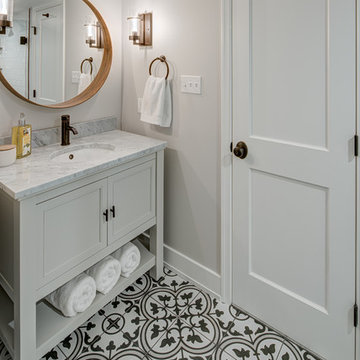
Photography by Stu Estler
Idée de décoration pour une petite salle de bain principale chalet avec un placard en trompe-l'oeil, des portes de placard grises, une douche d'angle, WC séparés, un carrelage blanc, un carrelage métro, un mur blanc, carreaux de ciment au sol, un lavabo encastré, un plan de toilette en marbre, un sol multicolore, une cabine de douche à porte battante et un plan de toilette blanc.
Idée de décoration pour une petite salle de bain principale chalet avec un placard en trompe-l'oeil, des portes de placard grises, une douche d'angle, WC séparés, un carrelage blanc, un carrelage métro, un mur blanc, carreaux de ciment au sol, un lavabo encastré, un plan de toilette en marbre, un sol multicolore, une cabine de douche à porte battante et un plan de toilette blanc.
Idées déco de salles de bains et WC montagne avec un plan de toilette en marbre
1

