Idées déco de salles de bains et WC montagne en bois vieilli
Trier par :
Budget
Trier par:Populaires du jour
1 - 20 sur 1 005 photos
1 sur 3

Renovation of a master bath suite, dressing room and laundry room in a log cabin farm house. Project involved expanding the space to almost three times the original square footage, which resulted in the attractive exterior rock wall becoming a feature interior wall in the bathroom, accenting the stunning copper soaking bathtub.
A two tone brick floor in a herringbone pattern compliments the variations of color on the interior rock and log walls. A large picture window near the copper bathtub allows for an unrestricted view to the farmland. The walk in shower walls are porcelain tiles and the floor and seat in the shower are finished with tumbled glass mosaic penny tile. His and hers vanities feature soapstone counters and open shelving for storage.
Concrete framed mirrors are set above each vanity and the hand blown glass and concrete pendants compliment one another.
Interior Design & Photo ©Suzanne MacCrone Rogers
Architectural Design - Robert C. Beeland, AIA, NCARB

This master bedroom suite was designed and executed for our client’s vacation home. It offers a rustic, contemporary feel that fits right in with lake house living. Open to the master bedroom with views of the lake, we used warm rustic wood cabinetry, an expansive mirror with arched stone surround and a neutral quartz countertop to compliment the natural feel of the home. The walk-in, frameless glass shower features a stone floor, quartz topped shower seat and niches, with oil rubbed bronze fixtures. The bedroom was outfitted with a natural stone fireplace mirroring the stone used in the bathroom and includes a rustic wood mantle. To add interest to the bedroom ceiling a tray was added and fit with rustic wood planks.

Idée de décoration pour une grande salle de bain principale chalet en bois vieilli avec un placard sans porte, une baignoire indépendante, une douche ouverte, un carrelage marron, un mur blanc, un lavabo posé, aucune cabine, un carrelage de pierre, un sol en carrelage de porcelaine, un plan de toilette en granite, un sol marron et un mur en pierre.

Idées déco pour une salle de bain principale montagne en bois vieilli de taille moyenne avec une baignoire indépendante, un lavabo encastré, un placard avec porte à panneau surélevé, un carrelage beige, un carrelage marron, un carrelage en pâte de verre, un mur beige, un sol en carrelage de porcelaine, un plan de toilette en quartz, un sol beige et un plan de toilette noir.

Client Reclaimed Douglas Fir wall
Aménagement d'une petite salle d'eau montagne en bois vieilli avec un placard sans porte, WC séparés, un mur multicolore, parquet foncé, un lavabo encastré et un plan de toilette en surface solide.
Aménagement d'une petite salle d'eau montagne en bois vieilli avec un placard sans porte, WC séparés, un mur multicolore, parquet foncé, un lavabo encastré et un plan de toilette en surface solide.
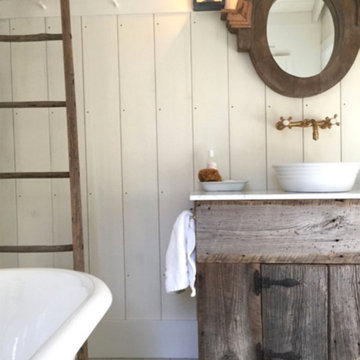
Idée de décoration pour une salle d'eau chalet en bois vieilli de taille moyenne avec un placard en trompe-l'oeil, une baignoire indépendante, un mur blanc, parquet clair, une vasque, un plan de toilette en marbre et un sol blanc.
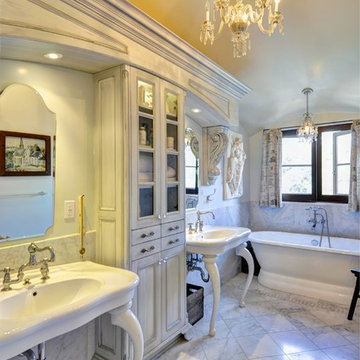
Inspiration pour une salle de bain chalet en bois vieilli avec un lavabo de ferme, un placard avec porte à panneau encastré, une baignoire indépendante, une douche double, WC à poser, un carrelage gris et un carrelage de pierre.
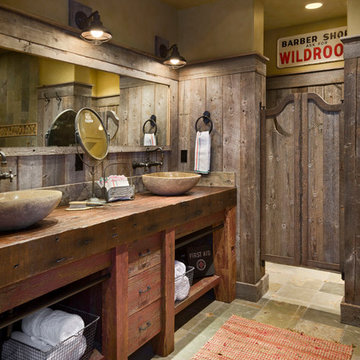
Roger Wade Studio
Cette image montre une salle de bain chalet en bois vieilli avec une vasque, un placard à porte plane, un plan de toilette en bois et un plan de toilette marron.
Cette image montre une salle de bain chalet en bois vieilli avec une vasque, un placard à porte plane, un plan de toilette en bois et un plan de toilette marron.

Cette photo montre une salle de bain montagne en bois vieilli avec un lavabo intégré, un placard à porte plane, un sol en bois brun, un plan de toilette en marbre et une porte coulissante.

Juli
Aménagement d'une très grande salle de bain principale montagne en bois vieilli avec un placard à porte plane, une baignoire indépendante, une douche ouverte, un carrelage beige, des carreaux de céramique, un mur gris, un lavabo encastré et une cabine de douche à porte coulissante.
Aménagement d'une très grande salle de bain principale montagne en bois vieilli avec un placard à porte plane, une baignoire indépendante, une douche ouverte, un carrelage beige, des carreaux de céramique, un mur gris, un lavabo encastré et une cabine de douche à porte coulissante.
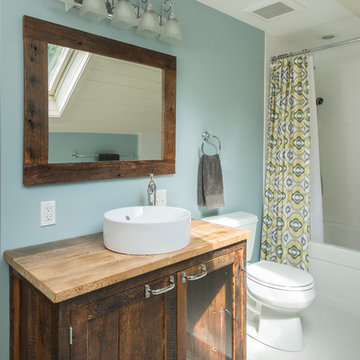
Rustic bathroom vanity with contemporary vessel sink, alcove bath, and skylight.
Photo by Eric Levin Photography
Exemple d'une douche en alcôve principale montagne en bois vieilli de taille moyenne avec un placard en trompe-l'oeil, une baignoire en alcôve, WC séparés, un carrelage blanc, des carreaux de céramique, un mur bleu, un sol en carrelage de céramique, une vasque et un plan de toilette en bois.
Exemple d'une douche en alcôve principale montagne en bois vieilli de taille moyenne avec un placard en trompe-l'oeil, une baignoire en alcôve, WC séparés, un carrelage blanc, des carreaux de céramique, un mur bleu, un sol en carrelage de céramique, une vasque et un plan de toilette en bois.

Idées déco pour une petite salle de bain principale montagne en bois vieilli avec une baignoire sur pieds, une douche à l'italienne, WC séparés, un sol en ardoise, une vasque, un plan de toilette en stéatite et une cabine de douche à porte battante.

This guest bath features an elevated vanity with a stone floor accent visible from below the vanity that is duplicate in the shower. The cabinets are a dark grey and are distressed adding to the rustic luxe quality of the room. Photo by Chris Marona
Tim Flanagan Architect
Veritas General Contractor
Finewood Interiors for cabinetry
Light and Tile Art for lighting and tile and counter tops.

Powder room on the main level has a cowboy rustic quality to it. Reclaimed barn wood shiplap walls make it very warm and rustic. The floating vanity adds a modern touch.

From the master you enter this awesome bath. A large lipless shower with multiple shower heads include the rain shower you can see. Her vanity with makeup space is on the left and his is to the right. The large closet is just out of frame to the right. The tub had auto shades to provide privacy when needed and the toilet room is just to the right of the tub.

Cette photo montre une salle de bain principale montagne en bois vieilli de taille moyenne avec un placard à porte plane, WC séparés, un mur beige, un sol en ardoise, un lavabo encastré, un plan de toilette en granite, un sol multicolore et un plan de toilette multicolore.

Cette image montre une salle de bain chalet en bois vieilli avec un mur gris, une vasque, un plan de toilette en bois, un plan de toilette marron et un placard avec porte à panneau surélevé.
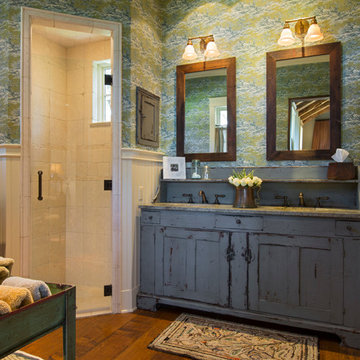
Mark Knight
Idée de décoration pour une grande salle de bain principale chalet en bois vieilli avec une douche d'angle, un mur multicolore et un sol en bois brun.
Idée de décoration pour une grande salle de bain principale chalet en bois vieilli avec une douche d'angle, un mur multicolore et un sol en bois brun.
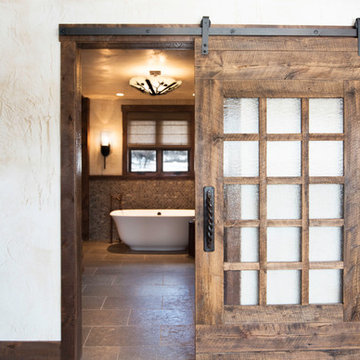
Photography by Heather Mace with RA+A
Idée de décoration pour une très grande salle de bain principale chalet en bois vieilli avec un placard à porte plane, une baignoire indépendante, une douche double, WC à poser et un mur beige.
Idée de décoration pour une très grande salle de bain principale chalet en bois vieilli avec un placard à porte plane, une baignoire indépendante, une douche double, WC à poser et un mur beige.

Photos by John Porcheddu
Inspiration pour une salle de bain principale chalet en bois vieilli de taille moyenne avec une grande vasque, un plan de toilette en stéatite, un carrelage blanc, un carrelage métro, un mur gris, un sol en carrelage de porcelaine, WC séparés et une fenêtre.
Inspiration pour une salle de bain principale chalet en bois vieilli de taille moyenne avec une grande vasque, un plan de toilette en stéatite, un carrelage blanc, un carrelage métro, un mur gris, un sol en carrelage de porcelaine, WC séparés et une fenêtre.
Idées déco de salles de bains et WC montagne en bois vieilli
1

