Idées déco de salles de bains et WC montagne
Trier par :
Budget
Trier par:Populaires du jour
61 - 80 sur 408 photos
1 sur 3
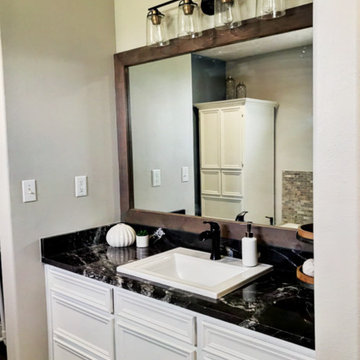
Cette image montre une salle de bain principale chalet de taille moyenne avec des portes de placard blanches, une baignoire posée, une douche ouverte, du carrelage en travertin, un mur gris, sol en stratifié, un lavabo posé, un plan de toilette en granite, un sol marron, une cabine de douche à porte battante et un plan de toilette noir.
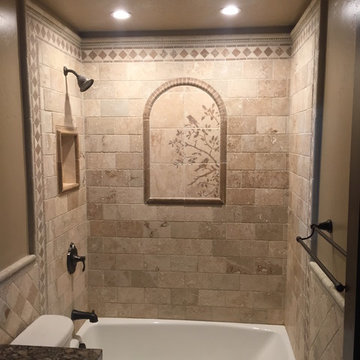
Rustic bathroom remodel
Custom Stone Mural Etching
Cette photo montre une petite salle de bain montagne avec des portes de placard marrons, WC séparés, un carrelage de pierre, un sol en calcaire et un plan de toilette en marbre.
Cette photo montre une petite salle de bain montagne avec des portes de placard marrons, WC séparés, un carrelage de pierre, un sol en calcaire et un plan de toilette en marbre.
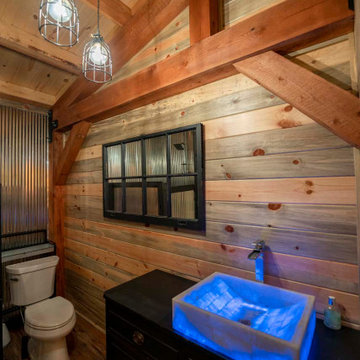
Post and beam bathroom
Cette image montre une petite salle de bain principale chalet avec WC à poser, un sol en bois brun, un sol marron, meuble simple vasque, meuble-lavabo sur pied, un plafond voûté et du lambris de bois.
Cette image montre une petite salle de bain principale chalet avec WC à poser, un sol en bois brun, un sol marron, meuble simple vasque, meuble-lavabo sur pied, un plafond voûté et du lambris de bois.
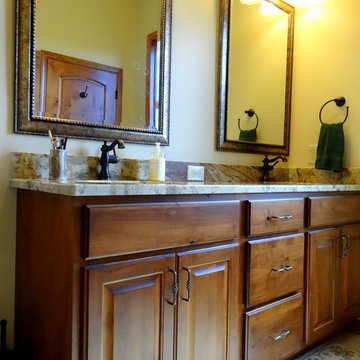
Photo By: Heather Taylor
Cette photo montre une salle de bain principale montagne en bois foncé de taille moyenne avec un lavabo encastré, un placard avec porte à panneau surélevé, un plan de toilette en granite, une baignoire en alcôve, un combiné douche/baignoire, WC séparés, un carrelage beige, des carreaux de céramique, un mur beige et un sol en carrelage de céramique.
Cette photo montre une salle de bain principale montagne en bois foncé de taille moyenne avec un lavabo encastré, un placard avec porte à panneau surélevé, un plan de toilette en granite, une baignoire en alcôve, un combiné douche/baignoire, WC séparés, un carrelage beige, des carreaux de céramique, un mur beige et un sol en carrelage de céramique.
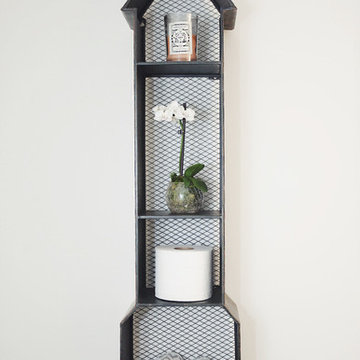
Vintage arrow shelf in upstairs bathroom
Cette image montre une salle de bain chalet.
Cette image montre une salle de bain chalet.
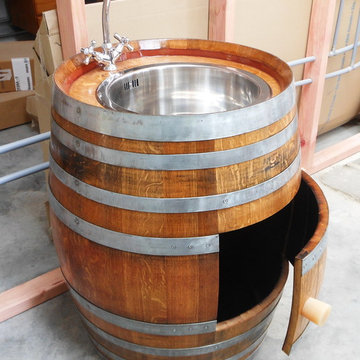
Photo by David Little
This is a wine barrel combined vanity unit / laundry tub
Advantage in saving dollars & space for your small house, holiday batch or bush hut.
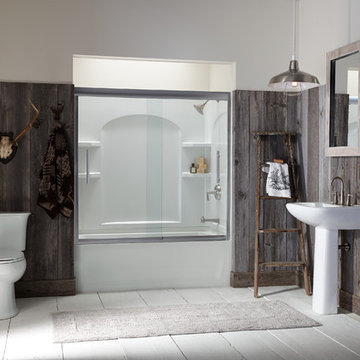
Perfect bathroom for your cabin or rustic space.
Cette photo montre une salle de bain principale montagne de taille moyenne avec un lavabo de ferme, une baignoire en alcôve, un combiné douche/baignoire, WC séparés, un mur multicolore et parquet peint.
Cette photo montre une salle de bain principale montagne de taille moyenne avec un lavabo de ferme, une baignoire en alcôve, un combiné douche/baignoire, WC séparés, un mur multicolore et parquet peint.
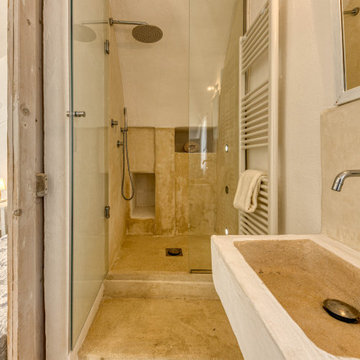
Restauro conservativo di tipica abitazione salentina
Cette photo montre une salle de bain montagne.
Cette photo montre une salle de bain montagne.
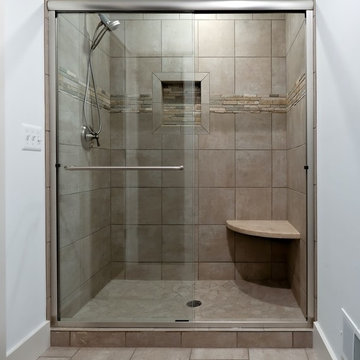
Idées déco pour une douche en alcôve principale montagne en bois brun de taille moyenne avec un placard à porte shaker, WC séparés, un carrelage marron, un carrelage de pierre, un mur blanc, un sol en carrelage de porcelaine, un plan de toilette en granite, un sol beige, une cabine de douche à porte coulissante et un plan de toilette marron.
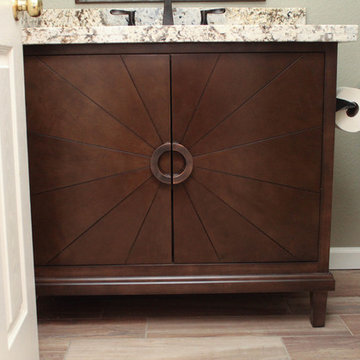
Réalisation d'une petite douche en alcôve chalet en bois foncé pour enfant avec un placard en trompe-l'oeil, une baignoire en alcôve, WC séparés, un carrelage vert, des carreaux de céramique, un mur vert, un sol en carrelage de porcelaine, un lavabo encastré, un plan de toilette en granite, un sol marron, une cabine de douche avec un rideau et un plan de toilette multicolore.
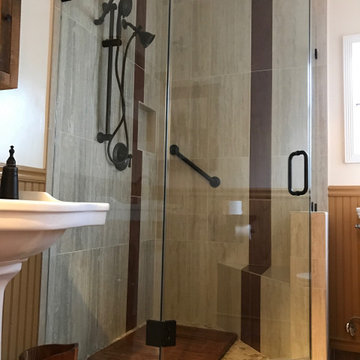
Cette image montre une petite salle d'eau chalet avec une douche d'angle, WC à poser, des carreaux de céramique, un mur multicolore, un sol en bois brun, un lavabo de ferme, un sol marron et une cabine de douche à porte battante.
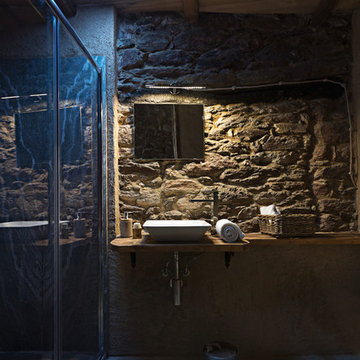
© Lorusso Nicola Images
Inspiration pour une petite salle d'eau chalet en bois vieilli avec une douche double, des dalles de pierre, un mur multicolore, un sol en ardoise, une vasque, un plan de toilette en bois, un sol gris et un plan de toilette marron.
Inspiration pour une petite salle d'eau chalet en bois vieilli avec une douche double, des dalles de pierre, un mur multicolore, un sol en ardoise, une vasque, un plan de toilette en bois, un sol gris et un plan de toilette marron.
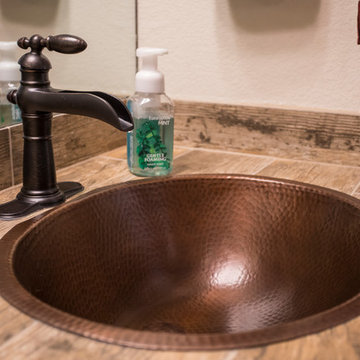
Bath project was to demo and remove existing tile and tub and convert to a shower, new counter top and replace bath flooring.
Vanity Counter Top – MS International Redwood 6”x24” Tile with a top mount copper bowl and
Delta Venetian Bronze Faucet.
Shower Walls: MS International Redwood 6”x24” Tile in a horizontal offset pattern.
Shower Floor: Emser Venetian Round Pebble.
Plumbing: Delta in Venetian Bronze.
Shower Door: Frameless 3/8” Barn Door Style with Oil Rubbed Bronze fittings.
Bathroom Floor: Daltile 18”x18” Fidenza Bianco.
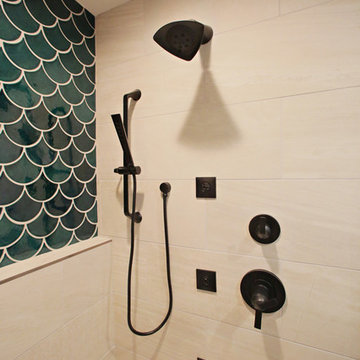
Large Moroccan Fish Scales – 1036W Bluegrass
Photos by Studio Grey Design
Exemple d'une grande douche en alcôve principale montagne en bois foncé avec un placard à porte persienne, une baignoire indépendante, WC à poser, un carrelage vert, des carreaux de céramique, un mur bleu, parquet clair, un lavabo intégré et un plan de toilette en surface solide.
Exemple d'une grande douche en alcôve principale montagne en bois foncé avec un placard à porte persienne, une baignoire indépendante, WC à poser, un carrelage vert, des carreaux de céramique, un mur bleu, parquet clair, un lavabo intégré et un plan de toilette en surface solide.
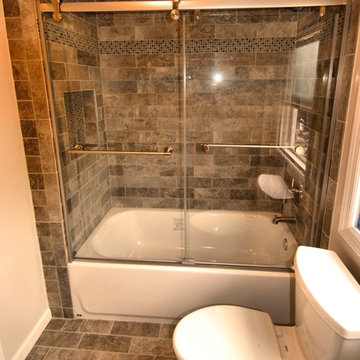
Idées déco pour une petite douche en alcôve principale montagne en bois foncé avec un placard avec porte à panneau surélevé, une baignoire en alcôve, WC séparés, un carrelage marron, des carreaux de céramique, un mur beige, un sol en carrelage de porcelaine, un lavabo encastré et un plan de toilette en granite.
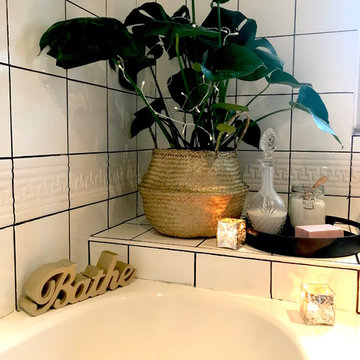
Natalie Lockwood
Réalisation d'une petite salle de bain chalet pour enfant avec une baignoire posée, un combiné douche/baignoire, un carrelage blanc, des carreaux de céramique et un mur gris.
Réalisation d'une petite salle de bain chalet pour enfant avec une baignoire posée, un combiné douche/baignoire, un carrelage blanc, des carreaux de céramique et un mur gris.
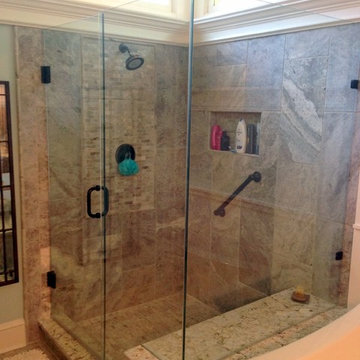
This project was completed for a couple in Atlanta, GA. They had recently had this master bathroom remodeled by another contractor, but unfortunately the job was not completed to a satisfactory level. Johnny Rhino Residential Remodelers stepped in and re-renovated this bathroom, creating a space that now surpasses the owners' wildest dreams!
Photo Credits: Monica Lenghel/Tabitha Stephens
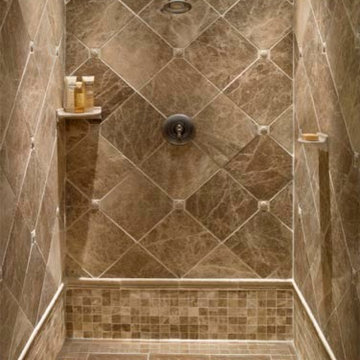
Trugard Waterproof Membrane Shower Tile Installation. Trugard Provideds bonded polyethylene waterproofing membrane that makes showers completely waterproof for a lifetime. Protect your shower with Trugard.
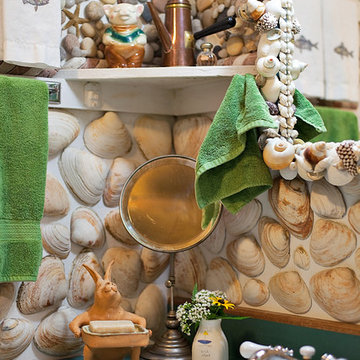
Karissa Van Tassel
Glue gun madness! Sea shells from the Jersey Shore find their way to our cabin on the lake in Vermont! Rocks come all the way from Block Island, and parts unknown.
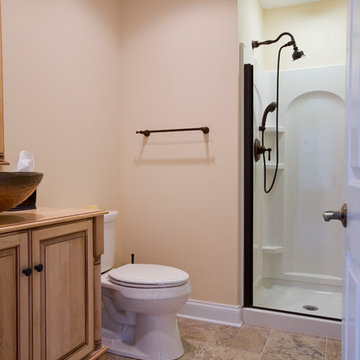
This basement bath is small, but makes an impression with rustic detailing. From the vessel sink to the oil-rubbed bronze fixtures, to the glazed cabinetry, the styling is casual and earthy.
Idées déco de salles de bains et WC montagne
4

