Idées déco de salles de bains et WC oranges avec un mur bleu
Trier par :
Budget
Trier par:Populaires du jour
41 - 60 sur 230 photos
1 sur 3
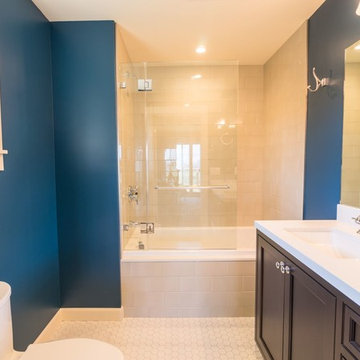
In the remodeled bathroom we chose Caesarstone® counters. This man-made composite material is durable and easy-to-work-with, and is more uniform in color, with no veins or inconsistencies as can occur in natural materials.
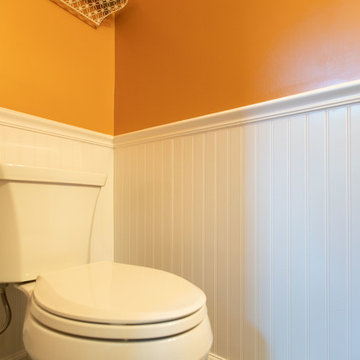
Photo by filmographer Kaan Ozturk
Cette photo montre une salle de bain moderne avec un carrelage bleu, un mur bleu, un sol gris et un plan de toilette bleu.
Cette photo montre une salle de bain moderne avec un carrelage bleu, un mur bleu, un sol gris et un plan de toilette bleu.
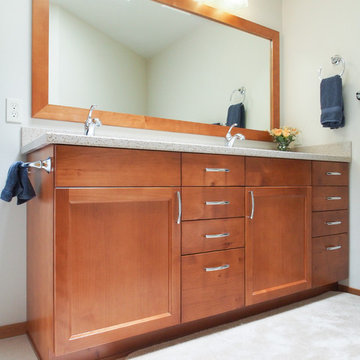
A double vanity comprised of alder cabinets from Bellmont Cabinet Company provide ample countertop and storage space. Countertop is low maintenance solid surface LG Hi-macs. Flooring is Marmoleum. Faucets and sinks by Kohler.
Photo: A Kitchen That Works LLC
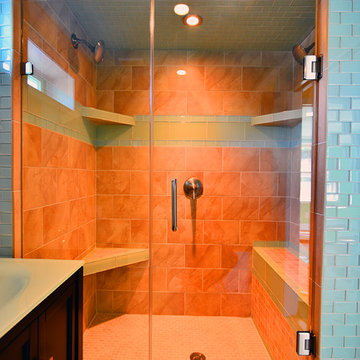
You want something different, out of the norm. Our frameless shower glass doors are precision cut to fit. This is truly one-of-a-kind.
Idées déco pour une grande salle de bain principale moderne en bois foncé avec une douche d'angle, une cabine de douche à porte battante, un placard avec porte à panneau encastré, un carrelage bleu, un carrelage métro, un mur bleu, un lavabo intégré et un plan de toilette en quartz modifié.
Idées déco pour une grande salle de bain principale moderne en bois foncé avec une douche d'angle, une cabine de douche à porte battante, un placard avec porte à panneau encastré, un carrelage bleu, un carrelage métro, un mur bleu, un lavabo intégré et un plan de toilette en quartz modifié.
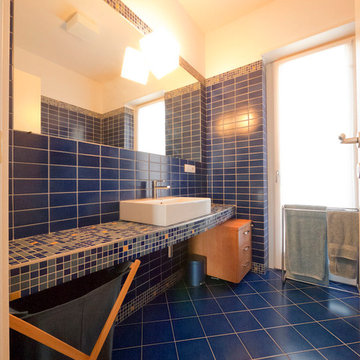
Liadesign
Idées déco pour une petite salle de bain principale moderne avec un plan vasque, un plan de toilette en carrelage, une douche d'angle, WC suspendus, un carrelage bleu, des carreaux de porcelaine, un mur bleu et un sol en carrelage de porcelaine.
Idées déco pour une petite salle de bain principale moderne avec un plan vasque, un plan de toilette en carrelage, une douche d'angle, WC suspendus, un carrelage bleu, des carreaux de porcelaine, un mur bleu et un sol en carrelage de porcelaine.
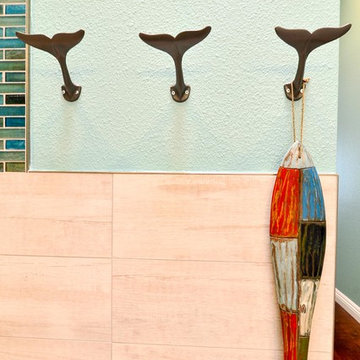
"TaylorPro completely remodeled our master bathroom. We had our outdated shower transformed into a modern walk-in shower, new custom cabinets installed with a beautiful quartz counter top, a giant framed vanity mirror which makes the bathroom look so much bigger and brighter, and a wood ceramic tile floor including under floor heating. Kerry Taylor also solved a hot water problem we had by installing a recirculating hot water system which allows us to have instant hot water in the shower rather than waiting forever for the water to heat up.
From start to finish TaylorPro did a professional, quality job. Kerry Taylor was always quick to respond to any question or problem and made sure all work was done properly. Bonnie, the resident designer, did a great job of creating a beautiful, functional bathroom design combining our ideas with her own. Every member of the TaylorPro team was professional, hard-working, considerate, and competent. Any remodeling project is going to be somewhat disruptive, but the TaylorPro crew made the process as painless as possible by being respectful of our home environment and always cleaning up their mess at the end of the day. I would recommend TaylorPro Design to anyone who wants a quality project done by a great team of professionals. You won't be disappointed!"
~ Judy and Stuart C, Clients
arlsbad home with Caribbean Blue mosaic glass tile, NuHeat radiant floor heating, grey weathered plank floor tile, pebble shower pan and custom "Whale Tail" towel hooks. Classic white painted vanity with quartz counter tops.
Bathroom Design - Bonnie Bagley Catlin, Signature Designs Kitchen Bath.
Contractor - TaylorPro Design and Remodeling
Photos by: Kerry W. Taylor
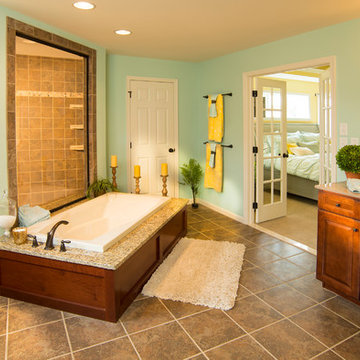
Cette image montre une douche en alcôve traditionnelle en bois foncé avec une baignoire posée, un carrelage beige, un carrelage marron, un carrelage de pierre, un mur bleu et un lavabo intégré.
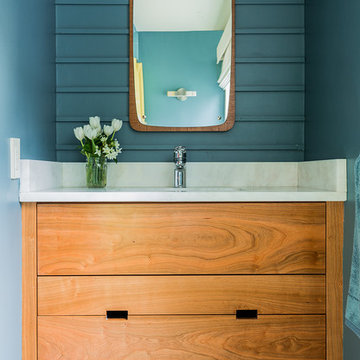
Michael Lee
Réalisation d'un petit WC et toilettes tradition en bois brun avec un placard à porte plane, un mur bleu, un lavabo encastré et un plan de toilette en marbre.
Réalisation d'un petit WC et toilettes tradition en bois brun avec un placard à porte plane, un mur bleu, un lavabo encastré et un plan de toilette en marbre.
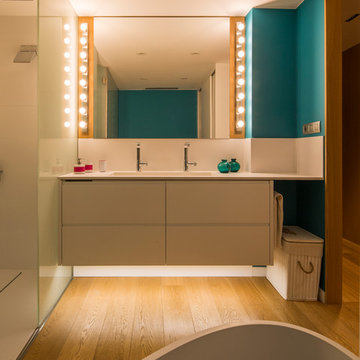
Proyecto realizado por Meritxell Ribé - The Room Studio
Construcción: The Room Work
Fotografías: Mauricio Fuertes
Cette image montre une salle d'eau de taille moyenne avec une baignoire indépendante, une douche à l'italienne, un mur bleu, parquet clair, un lavabo encastré et une cabine de douche à porte coulissante.
Cette image montre une salle d'eau de taille moyenne avec une baignoire indépendante, une douche à l'italienne, un mur bleu, parquet clair, un lavabo encastré et une cabine de douche à porte coulissante.
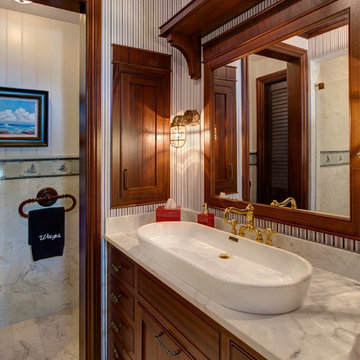
The walnut wood vanity houses a large trough-like sink in this nautical inspired guest bathroom.
Taylor Architectural Photography
Idée de décoration pour une salle de bain marine en bois foncé de taille moyenne avec un plan de toilette en marbre, un mur bleu, un sol en marbre, un lavabo posé et un placard à porte affleurante.
Idée de décoration pour une salle de bain marine en bois foncé de taille moyenne avec un plan de toilette en marbre, un mur bleu, un sol en marbre, un lavabo posé et un placard à porte affleurante.
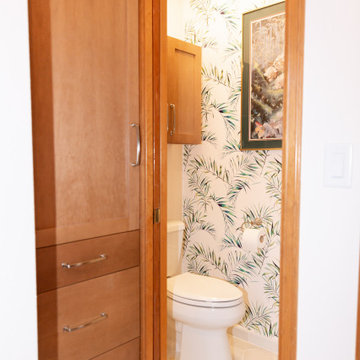
Transitional bathrooms and utility room with a coastal feel. Accents of blue and green help bring the outside in.
Exemple d'une grande salle de bain principale bord de mer en bois brun avec un placard avec porte à panneau encastré, une baignoire indépendante, une douche à l'italienne, un carrelage bleu, des carreaux de porcelaine, un mur bleu, un sol en carrelage de porcelaine, un lavabo encastré, un plan de toilette en quartz modifié, un sol beige, aucune cabine, un plan de toilette beige, buanderie, meuble double vasque et meuble-lavabo encastré.
Exemple d'une grande salle de bain principale bord de mer en bois brun avec un placard avec porte à panneau encastré, une baignoire indépendante, une douche à l'italienne, un carrelage bleu, des carreaux de porcelaine, un mur bleu, un sol en carrelage de porcelaine, un lavabo encastré, un plan de toilette en quartz modifié, un sol beige, aucune cabine, un plan de toilette beige, buanderie, meuble double vasque et meuble-lavabo encastré.
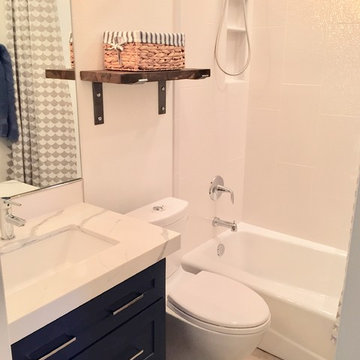
This Lake house bathroom was renovated with marble, custom cabinets and a soft blue gray wall.
Réalisation d'une petite salle d'eau tradition avec un placard avec porte à panneau encastré, des portes de placard blanches, une douche d'angle, WC à poser, un carrelage bleu, un mur bleu, un sol en carrelage de porcelaine, un lavabo encastré, un plan de toilette en marbre, un sol beige et une cabine de douche à porte battante.
Réalisation d'une petite salle d'eau tradition avec un placard avec porte à panneau encastré, des portes de placard blanches, une douche d'angle, WC à poser, un carrelage bleu, un mur bleu, un sol en carrelage de porcelaine, un lavabo encastré, un plan de toilette en marbre, un sol beige et une cabine de douche à porte battante.
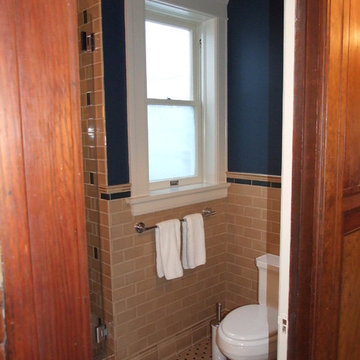
Exemple d'une salle d'eau tendance en bois brun de taille moyenne avec une douche d'angle, un carrelage beige, un carrelage métro, un mur bleu, un sol en carrelage de terre cuite, un placard à porte shaker et un lavabo encastré.
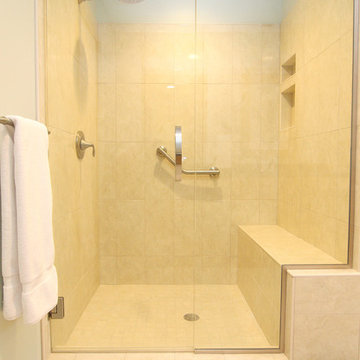
Joёlle Mclaughlin
Exemple d'une grande salle de bain principale chic en bois brun avec un lavabo encastré, un placard avec porte à panneau surélevé, un plan de toilette en granite, une baignoire en alcôve, un carrelage beige, des carreaux de porcelaine, un mur bleu et un sol en carrelage de porcelaine.
Exemple d'une grande salle de bain principale chic en bois brun avec un lavabo encastré, un placard avec porte à panneau surélevé, un plan de toilette en granite, une baignoire en alcôve, un carrelage beige, des carreaux de porcelaine, un mur bleu et un sol en carrelage de porcelaine.
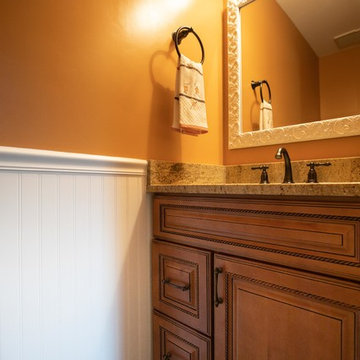
Photo by filmographer Kaan Ozturk
Cette photo montre une salle de bain moderne avec un carrelage bleu, un mur bleu, un sol gris et un plan de toilette bleu.
Cette photo montre une salle de bain moderne avec un carrelage bleu, un mur bleu, un sol gris et un plan de toilette bleu.
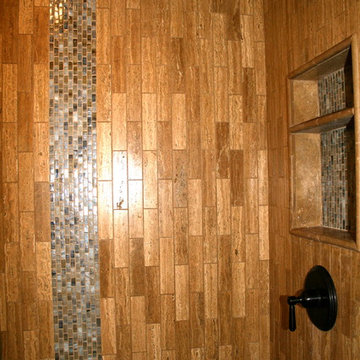
Asian style bathroom with walk in shower, slab tub deck with skirt and splash.
2" X 8" Vein Cut Noche Travertine with Glass Liner.
Versailles pattern flooring, pebble stone shower pan, slab counter with vessel sinks. Grohe plumbing fixtures.
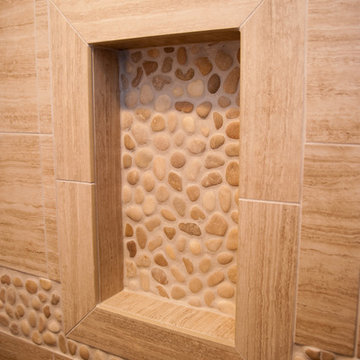
Exemple d'une douche en alcôve principale chic de taille moyenne avec un placard à porte shaker, des portes de placard blanches, WC à poser, un carrelage beige, des carreaux de porcelaine, un mur bleu, un sol en carrelage de céramique, un lavabo encastré et un plan de toilette en surface solide.
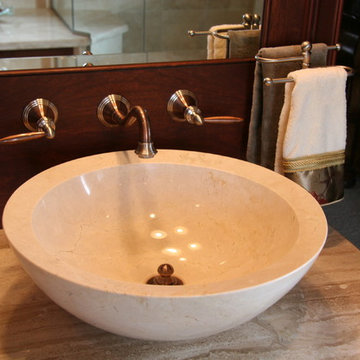
A cramped and compartmentalized master bath was turned into a lavish spa bath retreat in this Northwest Suburban home. Removing a tight walk in closet and opening up the master bath to the adjacent no longer needed children’s bedroom allowed for the new master closet to flow effortlessly out of the now expansive master bath.
A corner angled shower allows ample space for showering with a convenient bench seat that extends directly into the whirlpool tub deck. Herringbone tumbled marble tile underfoot creates a beautiful pattern that is repeated in the heated bathroom floor.
The toilet becomes unobtrusive as it hides behind a half wall behind the door to the master bedroom, and a slight niche takes its place to hold a decorative accent.
The sink wall becomes a work of art with a furniture-looking vanity graced with a functional decorative inset center cabinet and two striking marble vessel bowls with wall mounted faucets and decorative light fixtures. A delicate water fall edge on the marble counter top completes the artistic detailing.
A new doorway between rooms opens up the master bath to a new His and Hers walk-in closet, complete with an island, a makeup table, a full length mirror and even a window seat.
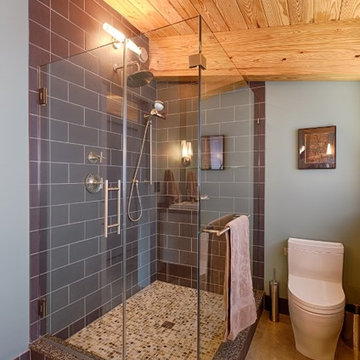
A Modern Swedish Farmhouse
Steve Buchanan Photography
JD Ireland Interior Architecture + Design, Furnishings
Cette photo montre une salle de bain principale moderne de taille moyenne avec un placard à porte plane, des portes de placard blanches, une douche d'angle, WC à poser, un carrelage gris, un carrelage métro, un mur bleu, sol en béton ciré, un lavabo posé et un plan de toilette en quartz modifié.
Cette photo montre une salle de bain principale moderne de taille moyenne avec un placard à porte plane, des portes de placard blanches, une douche d'angle, WC à poser, un carrelage gris, un carrelage métro, un mur bleu, sol en béton ciré, un lavabo posé et un plan de toilette en quartz modifié.
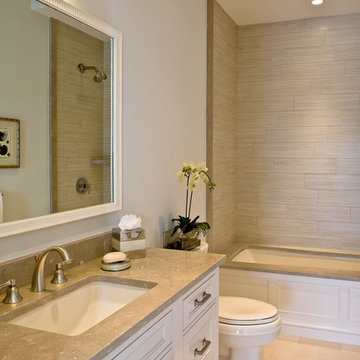
Lori Hamilton Photography
Idée de décoration pour une salle de bain tradition de taille moyenne avec un lavabo encastré, un placard à porte affleurante, des portes de placard blanches, une baignoire encastrée, WC séparés, un carrelage multicolore, des carreaux de céramique, un mur bleu et un sol en travertin.
Idée de décoration pour une salle de bain tradition de taille moyenne avec un lavabo encastré, un placard à porte affleurante, des portes de placard blanches, une baignoire encastrée, WC séparés, un carrelage multicolore, des carreaux de céramique, un mur bleu et un sol en travertin.
Idées déco de salles de bains et WC oranges avec un mur bleu
3

