Idées déco de salles de bains et WC
Trier par:Populaires du jour
1 - 20 sur 4 207 photos

This 1930's Barrington Hills farmhouse was in need of some TLC when it was purchased by this southern family of five who planned to make it their new home. The renovation taken on by Advance Design Studio's designer Scott Christensen and master carpenter Justin Davis included a custom porch, custom built in cabinetry in the living room and children's bedrooms, 2 children's on-suite baths, a guest powder room, a fabulous new master bath with custom closet and makeup area, a new upstairs laundry room, a workout basement, a mud room, new flooring and custom wainscot stairs with planked walls and ceilings throughout the home.
The home's original mechanicals were in dire need of updating, so HVAC, plumbing and electrical were all replaced with newer materials and equipment. A dramatic change to the exterior took place with the addition of a quaint standing seam metal roofed farmhouse porch perfect for sipping lemonade on a lazy hot summer day.
In addition to the changes to the home, a guest house on the property underwent a major transformation as well. Newly outfitted with updated gas and electric, a new stacking washer/dryer space was created along with an updated bath complete with a glass enclosed shower, something the bath did not previously have. A beautiful kitchenette with ample cabinetry space, refrigeration and a sink was transformed as well to provide all the comforts of home for guests visiting at the classic cottage retreat.
The biggest design challenge was to keep in line with the charm the old home possessed, all the while giving the family all the convenience and efficiency of modern functioning amenities. One of the most interesting uses of material was the porcelain "wood-looking" tile used in all the baths and most of the home's common areas. All the efficiency of porcelain tile, with the nostalgic look and feel of worn and weathered hardwood floors. The home’s casual entry has an 8" rustic antique barn wood look porcelain tile in a rich brown to create a warm and welcoming first impression.
Painted distressed cabinetry in muted shades of gray/green was used in the powder room to bring out the rustic feel of the space which was accentuated with wood planked walls and ceilings. Fresh white painted shaker cabinetry was used throughout the rest of the rooms, accentuated by bright chrome fixtures and muted pastel tones to create a calm and relaxing feeling throughout the home.
Custom cabinetry was designed and built by Advance Design specifically for a large 70” TV in the living room, for each of the children’s bedroom’s built in storage, custom closets, and book shelves, and for a mudroom fit with custom niches for each family member by name.
The ample master bath was fitted with double vanity areas in white. A generous shower with a bench features classic white subway tiles and light blue/green glass accents, as well as a large free standing soaking tub nestled under a window with double sconces to dim while relaxing in a luxurious bath. A custom classic white bookcase for plush towels greets you as you enter the sanctuary bath.
Joe Nowak
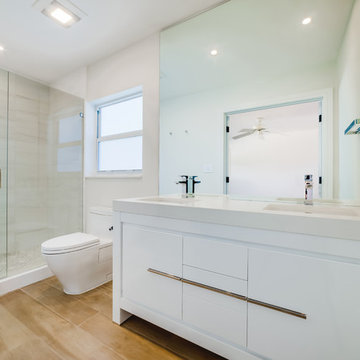
This master bathroom was reconfigured to maximize functionality and updated to a beautifully modern oasis. We changed the bathtub to a shower, moved the toilet, and went from a single sink to a double. We also added frosted french doors to create a grand entrance. Using a lot of white with chrome accents created a calming environment where our clients can relax at the end of a hard day.
Laiacona Photography & Design
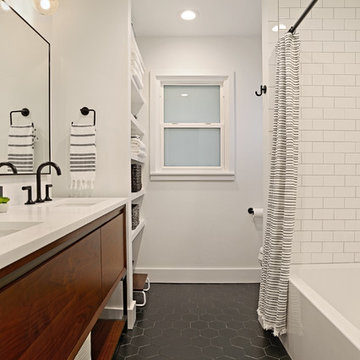
To create enough room to add a dual vanity, Blackline integrated an adjacent closet and borrowed some square footage from an existing closet to the space. The new modern vanity includes stained walnut flat panel cabinets and is topped with white Quartz and matte black fixtures.
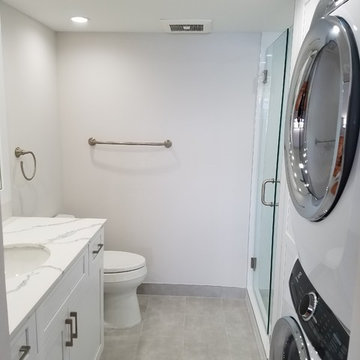
Concept Kitchen and Bath
6349 N. Federal Highway
Boca Raton, FL 33487
561-699-9999
Designer: Neil Mackinnon
Idées déco pour une salle de bain contemporaine de taille moyenne avec un placard à porte shaker, des portes de placard blanches, un carrelage blanc, des carreaux de porcelaine, un mur gris, un sol en carrelage de porcelaine, un lavabo encastré, un plan de toilette en quartz modifié, un sol gris et une cabine de douche à porte battante.
Idées déco pour une salle de bain contemporaine de taille moyenne avec un placard à porte shaker, des portes de placard blanches, un carrelage blanc, des carreaux de porcelaine, un mur gris, un sol en carrelage de porcelaine, un lavabo encastré, un plan de toilette en quartz modifié, un sol gris et une cabine de douche à porte battante.
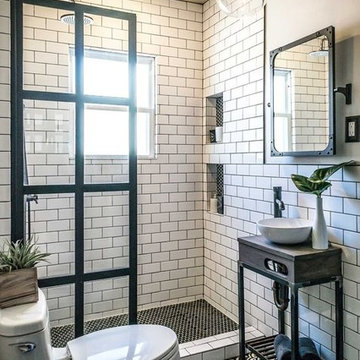
Inspiration pour une salle de bain urbaine de taille moyenne avec un placard à porte plane, des portes de placard grises, WC séparés, un carrelage blanc, des carreaux de porcelaine, un mur blanc, un sol en carrelage de porcelaine, une vasque, un plan de toilette en bois, un sol multicolore et aucune cabine.

Photo: Mars Photo and Design © 2017 Houzz. This basement remodel completed by Meadowlark Design + Build included a new bathroom with Marmoleum flooring and a vanity and mirror from Houzz.
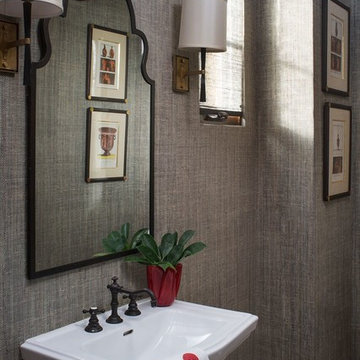
High drama ensues with a woven Grass Cloth in black and crème and matching woven grass shades. Arched mirror and brass and wood lacquered sconces.
Photo: Meghan Beierle-O'Brien

Exemple d'une salle de bain principale moderne en bois foncé de taille moyenne avec un placard à porte plane, une douche à l'italienne, WC à poser, un carrelage gris, un mur blanc, sol en béton ciré et un lavabo encastré.
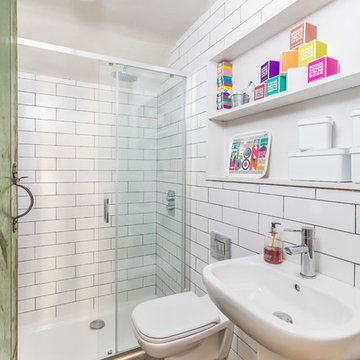
Contemporary shower room inserted into a former miner's cottage in Somerset.
Design Storey Architects
Inspiration pour une petite salle d'eau rustique avec un placard sans porte, des portes de placard grises, une douche à l'italienne, WC suspendus, un carrelage blanc, des carreaux de céramique, un mur gris, parquet foncé et un lavabo suspendu.
Inspiration pour une petite salle d'eau rustique avec un placard sans porte, des portes de placard grises, une douche à l'italienne, WC suspendus, un carrelage blanc, des carreaux de céramique, un mur gris, parquet foncé et un lavabo suspendu.
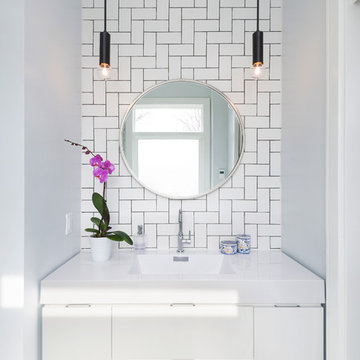
Ryan Fung
Idées déco pour une petite salle de bain principale contemporaine avec un placard à porte plane, des portes de placard blanches, un carrelage blanc, un carrelage métro, un mur blanc, un sol en marbre, un lavabo intégré et un plan de toilette en surface solide.
Idées déco pour une petite salle de bain principale contemporaine avec un placard à porte plane, des portes de placard blanches, un carrelage blanc, un carrelage métro, un mur blanc, un sol en marbre, un lavabo intégré et un plan de toilette en surface solide.
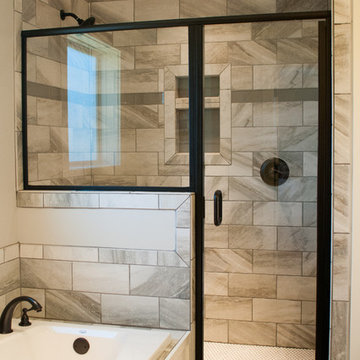
Creme and tan shading on this bricked bathroom tile is accented with a narrow darker accent stripe. The tiled shelving offers storage and functionality.

Inspiration pour un petit WC et toilettes traditionnel avec un lavabo suspendu, un mur gris, un sol en bois brun et WC séparés.
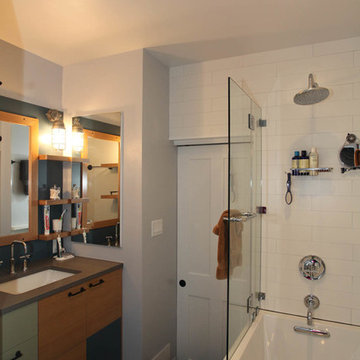
This bath was total re-do. The original bath was inadequate and the pipes too old. We chose timeless white tiles and stainless steel fixtures to create a simple, modern look. Using the same cabinetry as in the kitchen, we were able to continue the theme, important in a small space. The
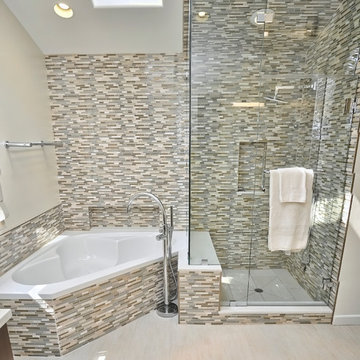
Roman Sebek Photography
Exemple d'une salle de bain principale tendance de taille moyenne avec une baignoire d'angle, un carrelage multicolore, mosaïque, un sol en carrelage de porcelaine, une douche d'angle, un mur blanc, un sol beige et une cabine de douche à porte battante.
Exemple d'une salle de bain principale tendance de taille moyenne avec une baignoire d'angle, un carrelage multicolore, mosaïque, un sol en carrelage de porcelaine, une douche d'angle, un mur blanc, un sol beige et une cabine de douche à porte battante.
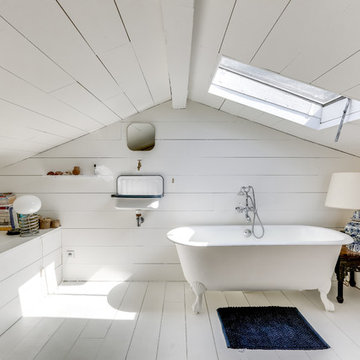
shoootin
Idées déco pour une salle de bain principale romantique de taille moyenne avec un mur blanc, un sol blanc, une baignoire sur pieds, parquet peint, un lavabo suspendu, un carrelage blanc et un plan de toilette blanc.
Idées déco pour une salle de bain principale romantique de taille moyenne avec un mur blanc, un sol blanc, une baignoire sur pieds, parquet peint, un lavabo suspendu, un carrelage blanc et un plan de toilette blanc.

Project Description
Set on the 2nd floor of a 1950’s modernist apartment building in the sought after Sydney Lower North Shore suburb of Mosman, this apartments only bathroom was in dire need of a lift. The building itself well kept with features of oversized windows/sliding doors overlooking lovely gardens, concrete slab cantilevers, great orientation for capturing the sun and those sleek 50’s modern lines.
It is home to Stephen & Karen, a professional couple who renovated the interior of the apartment except for the lone, very outdated bathroom. That was still stuck in the 50’s – they saved the best till last.
Structural Challenges
Very small room - 3.5 sq. metres;
Door, window and wall placement fixed;
Plumbing constraints due to single skin brick walls and outdated pipes;
Low ceiling,
Inadequate lighting &
Poor fixture placement.
Client Requirements
Modern updated bathroom;
NO BATH required;
Clean lines reflecting the modernist architecture
Easy to clean, minimal grout;
Maximize storage, niche and
Good lighting
Design Statement
You could not swing a cat in there! Function and efficiency of flow is paramount with small spaces and ensuring there was a single transition area was on top of the designer’s mind. The bathroom had to be easy to use, and the lines had to be clean and minimal to compliment the 1950’s architecture (and to make this tiny space feel bigger than it actual was). As the bath was not used regularly, it was the first item to be removed. This freed up floor space and enhanced the flow as considered above.
Due to the thin nature of the walls and plumbing constraints, the designer built up the wall (basin elevation) in parts to allow the plumbing to be reconfigured. This added depth also allowed for ample recessed overhead mirrored wall storage and a niche to be built into the shower. As the overhead units provided enough storage the basin was wall hung with no storage under. This coupled with the large format light coloured tiles gave the small room the feeling of space it required. The oversized tiles are effortless to clean, as is the solid surface material of the washbasin. The lighting is also enhanced by these materials and therefore kept quite simple. LEDS are fixed above and below the joinery and also a sensor activated LED light was added under the basin to offer a touch a tech to the owners. The renovation of this bathroom is the final piece to complete this apartment reno, and as such this 50’s wonder is ready to live on in true modern style.
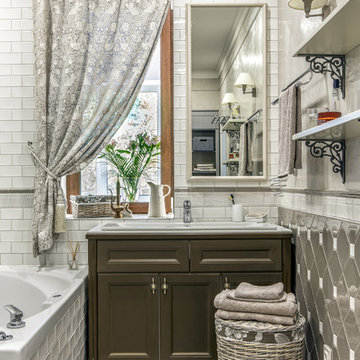
Роман Спиридонов
Exemple d'une salle de bain principale chic de taille moyenne avec un placard avec porte à panneau encastré, des portes de placard marrons, un carrelage blanc, un carrelage gris, un lavabo posé et un sol beige.
Exemple d'une salle de bain principale chic de taille moyenne avec un placard avec porte à panneau encastré, des portes de placard marrons, un carrelage blanc, un carrelage gris, un lavabo posé et un sol beige.
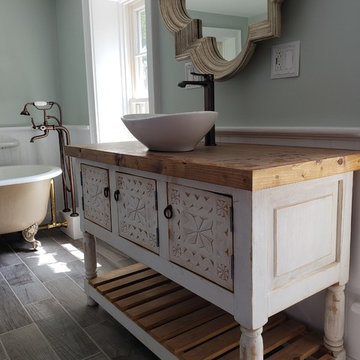
This is part of an ongoing whole home renovation on a 1700's home.
Cette image montre une salle de bain chalet de taille moyenne pour enfant avec une baignoire sur pieds, une douche d'angle, WC séparés, un mur vert, un sol en carrelage de céramique, une vasque, un sol gris et une cabine de douche à porte battante.
Cette image montre une salle de bain chalet de taille moyenne pour enfant avec une baignoire sur pieds, une douche d'angle, WC séparés, un mur vert, un sol en carrelage de céramique, une vasque, un sol gris et une cabine de douche à porte battante.

Exemple d'une salle de bain principale nature de taille moyenne avec un placard à porte shaker, des portes de placard grises, une baignoire indépendante, une douche d'angle, WC séparés, un carrelage blanc, des carreaux de céramique, un mur gris, un sol en carrelage de céramique, un lavabo encastré, un plan de toilette en marbre, un sol gris et une cabine de douche à porte battante.
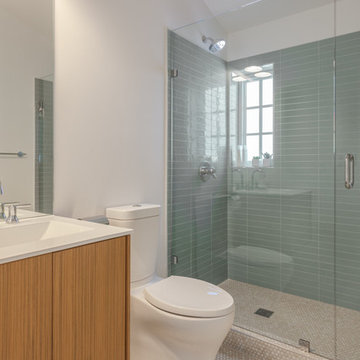
The classic beige penny round tile floor paired with stacked Porcelanosa tiles in the shower creates a sophisticated, yet modern bathroom.
Cette photo montre une petite salle de bain moderne en bois clair avec un placard à porte plane, WC à poser, un carrelage vert, des carreaux de porcelaine, un mur blanc, un sol en carrelage de céramique, un lavabo intégré, un plan de toilette en quartz modifié et un sol beige.
Cette photo montre une petite salle de bain moderne en bois clair avec un placard à porte plane, WC à poser, un carrelage vert, des carreaux de porcelaine, un mur blanc, un sol en carrelage de céramique, un lavabo intégré, un plan de toilette en quartz modifié et un sol beige.
Idées déco de salles de bains et WC
1