Idées déco de salles de bains et WC pour enfant avec des dalles de pierre
Trier par :
Budget
Trier par:Populaires du jour
41 - 60 sur 398 photos
1 sur 3
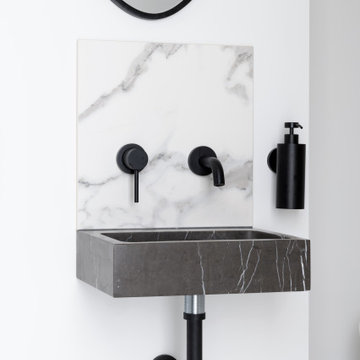
When Abigail and her partner moved into their 1970s built property in the spring of 2021, they were keen to jump into their very first reno project, with an update to the bathrooms high on their to-do list.
Wanting to update the rather tired looking family bathroom on the first floor, the couple really made the most of an awkwardly shaped space by opting for a walk-in shower. Luxurious and spa-like, it was essential that the wall coverings were practical, easy to keep clean and, above all, watertight. In order to really make an impact visually, despite the size of the room, the couple opted for a striking, marble-inspired surface. CRL Stone’s Carrara Vagli was the recommendation from their builder, used as a focal point on the shower wall and for a matching splashback to the washbasin and combined with beautiful brushed gold brassware and shower hardware for an elegant, timeless look.
The large format ceramic surface responds to the latest design trends in terms of style, while being extremely hardwearing and easy to care for. Carrara Vagli chosen for this project emulates all the beauty of marble, with a distinctive patterning that creates an opulent ambience.
The marble inspired-look was very important to the homeowners, and as Abigail explains, choosing the CRL Stone surface enables the trend to be used in the bathroom, which is not an overly suitable environment for real marble. “I was thinking of longevity and uniqueness when designing the bathrooms,” she comments. “I know you can install marble tiles, but I just wasn’t a fan of how they sat. Whereas, I like having the butterfly effect that was achieved with CRL Stone.”
With the upstairs bathroom complete and a success, the time came for the couple to concentrate their efforts on transforming the ground floor bathroom, another area where space was at a premium and where they were keen to follow through with the marble-inspired design, this time with Ceralsio Statuario from CRL Stone. “The downstairs bathroom used to be accessed via a pocket door with a small hallway. It was such wasted space. I thought of the idea to make this a freestanding ‘chill out zone’, with a ceiling speaker and a feature wall for those chilled out moments. It’s fair to say I am in love with this space and it’s had heaps of compliments, particularly from those that had seen the bathroom as it was previously.”
For this space, matt black brassware was chosen as a contrast to the crisp, elegant lines of the marble-effect ceramic surface, again with dramatic effect.
Any reservations the couple initially had about maintenance of their new bathrooms were laid to rest when they realised how easy the ceramic is to clean. “At first I was very careful what I was using cleaning wise as I wouldn’t forgive myself if I caused a mark,” admits Abigail. “But it’s just so easy to care for, with no harsh chemical cleaners needed. You can’t go wrong with some vinegar and hot water, particularly around brushed gold as it’s stops it cracking.“
With the house renovation now complete and more time to enjoy their finished bathrooms, are the homeowners pleased with their choices and the end result? “We are honestly so pleased with it,” they conclude.
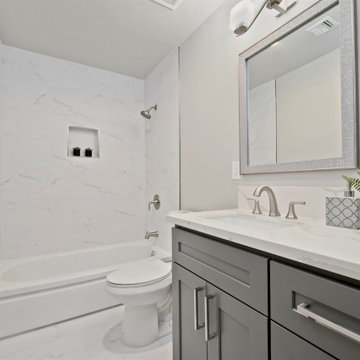
Réalisation d'une salle de bain design de taille moyenne pour enfant avec un placard à porte shaker, des portes de placard grises, une baignoire en alcôve, un combiné douche/baignoire, WC séparés, un carrelage blanc, des dalles de pierre, un mur gris, un sol en carrelage de porcelaine, un lavabo encastré, un plan de toilette en quartz modifié, un sol blanc, une cabine de douche avec un rideau et un plan de toilette blanc.
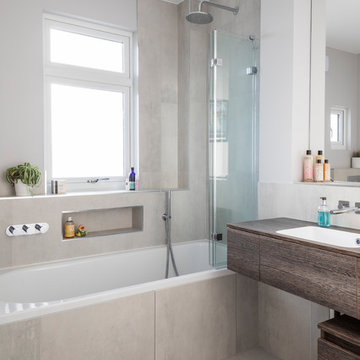
Chris Snook
Exemple d'une salle de bain moderne en bois foncé pour enfant avec un placard à porte plane, une baignoire posée, un combiné douche/baignoire, WC à poser, un carrelage blanc, des dalles de pierre, un mur blanc, un sol en carrelage de céramique, un lavabo intégré, un plan de toilette en bois, un sol blanc et une cabine de douche à porte battante.
Exemple d'une salle de bain moderne en bois foncé pour enfant avec un placard à porte plane, une baignoire posée, un combiné douche/baignoire, WC à poser, un carrelage blanc, des dalles de pierre, un mur blanc, un sol en carrelage de céramique, un lavabo intégré, un plan de toilette en bois, un sol blanc et une cabine de douche à porte battante.
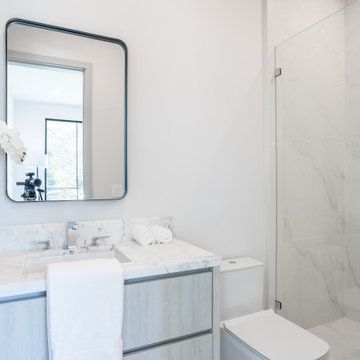
Interior of modernized guest bathroom with walk in shower, marble shower tiles, built in soap holder, white painted walls, and a single vanity sink with a marble countertop.
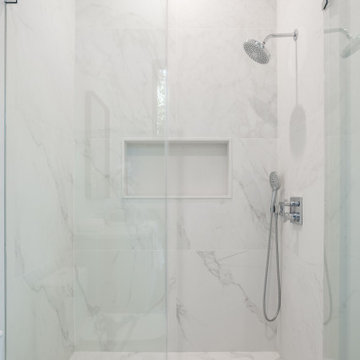
Interior of modernized guest bathroom with walk in shower, marble shower tiles, built in soap holder, and white painted walls.
Aménagement d'une grande salle de bain moderne pour enfant avec un placard à porte plane, WC à poser, des dalles de pierre, un lavabo encastré, un plan de toilette en marbre, une niche, meuble simple vasque et meuble-lavabo encastré.
Aménagement d'une grande salle de bain moderne pour enfant avec un placard à porte plane, WC à poser, des dalles de pierre, un lavabo encastré, un plan de toilette en marbre, une niche, meuble simple vasque et meuble-lavabo encastré.
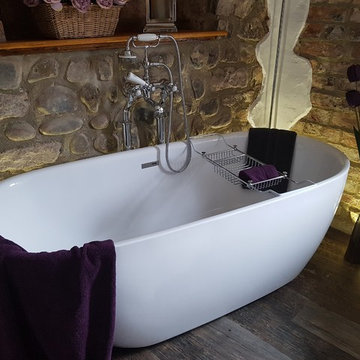
Harrogate freestanding bath
Jane Ive
Idée de décoration pour une salle de bain bohème en bois brun de taille moyenne pour enfant avec un placard sans porte, une baignoire indépendante, un carrelage multicolore, des dalles de pierre, un mur blanc, un sol en vinyl, une vasque, un plan de toilette en bois, un sol marron et WC séparés.
Idée de décoration pour une salle de bain bohème en bois brun de taille moyenne pour enfant avec un placard sans porte, une baignoire indépendante, un carrelage multicolore, des dalles de pierre, un mur blanc, un sol en vinyl, une vasque, un plan de toilette en bois, un sol marron et WC séparés.
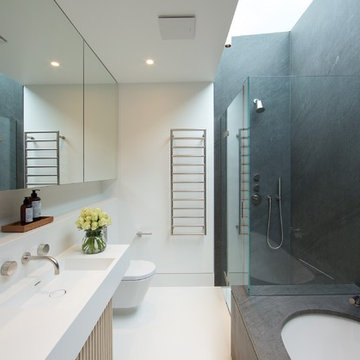
Cette photo montre une grande salle de bain tendance en bois clair pour enfant avec un placard à porte vitrée, une baignoire posée, une douche ouverte, WC suspendus, un carrelage noir, des dalles de pierre, un mur blanc, un sol en carrelage de porcelaine, un lavabo intégré, un plan de toilette en surface solide, un sol blanc et une cabine de douche à porte battante.
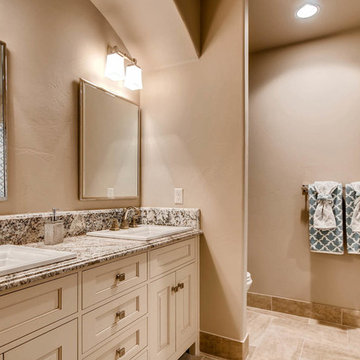
Inset doors offer this guest bath cabinetry a "furniture look" you just can't achieve with frameless cabinetry.
Cette photo montre une salle de bain chic de taille moyenne pour enfant avec un placard à porte affleurante, des portes de placard beiges, une baignoire indépendante, des dalles de pierre, un mur beige, un sol en travertin, un lavabo posé, un plan de toilette en granite et un sol beige.
Cette photo montre une salle de bain chic de taille moyenne pour enfant avec un placard à porte affleurante, des portes de placard beiges, une baignoire indépendante, des dalles de pierre, un mur beige, un sol en travertin, un lavabo posé, un plan de toilette en granite et un sol beige.
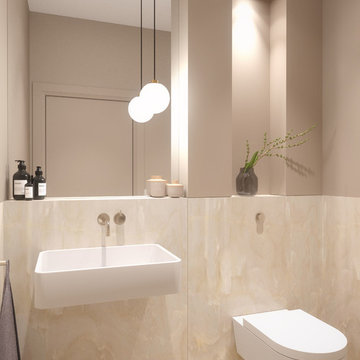
Réalisation d'une salle de bain tradition de taille moyenne pour enfant avec un placard à porte plane, une douche ouverte, WC à poser, un carrelage beige, des dalles de pierre, un mur blanc, un sol en marbre, un plan vasque, un sol blanc et une cabine de douche à porte coulissante.
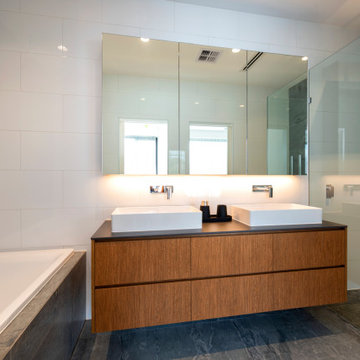
Childrens bathroom. Built in bath. Mirror splashback for reflection of light. Floating timber vanity. Wall mounted basin mixers. Wall mount bath mixer and spout. Heated towel rails. Flagstone stone floor and wall tiles. Shave cabinet with undermount lighting
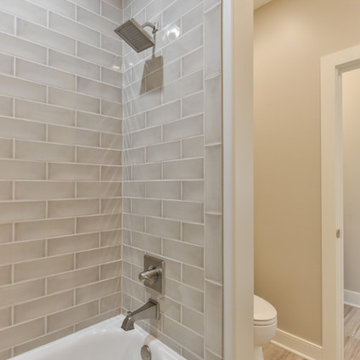
Exemple d'une salle de bain chic de taille moyenne pour enfant avec un placard à porte plane, des portes de placard blanches, une baignoire indépendante, une douche d'angle, un carrelage gris, un carrelage blanc, des dalles de pierre, un mur blanc, un sol en vinyl, un lavabo encastré et un plan de toilette en marbre.
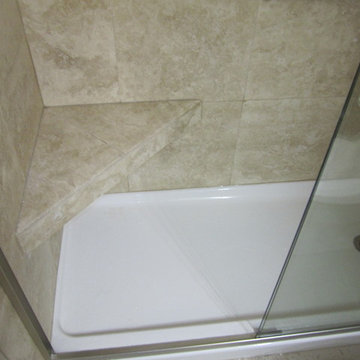
A few years ago, my Dad broke his hip, and needed his tub converted to a shower. Just because necessity brings on a remodel, does not mean it's can't be both beautiful and functional.
We replaced the traditional tub with a low profile shower pan and substantial sliding glass doors. We added a stone bench for seating, and changed out the hardware to include both a stationary and hand-held shower head. And of course added some grab bars for safety. We also added a built in soap dish/ shampoo caddy in the wall.
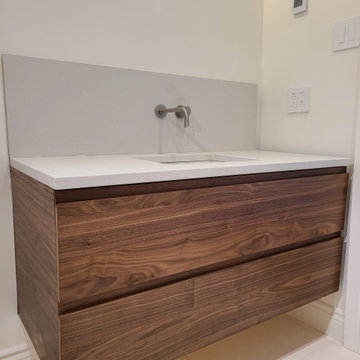
Custom natural walnut suspended vanity, with a wall mounted faucet.
Inspiration pour une grande salle de bain traditionnelle en bois foncé pour enfant avec un placard à porte plane, une baignoire indépendante, une douche à l'italienne, WC suspendus, un carrelage beige, des dalles de pierre, un mur blanc, un sol en calcaire, un lavabo encastré, un plan de toilette en marbre, un sol beige, aucune cabine, un plan de toilette blanc, meuble simple vasque et meuble-lavabo suspendu.
Inspiration pour une grande salle de bain traditionnelle en bois foncé pour enfant avec un placard à porte plane, une baignoire indépendante, une douche à l'italienne, WC suspendus, un carrelage beige, des dalles de pierre, un mur blanc, un sol en calcaire, un lavabo encastré, un plan de toilette en marbre, un sol beige, aucune cabine, un plan de toilette blanc, meuble simple vasque et meuble-lavabo suspendu.
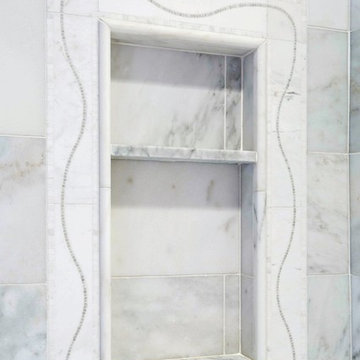
Classic White marble bathroom for the girls of the house, featuring traditional cabinetry, marble top and floors with a separate make-up area. This project shows an interesting tile layout with a rug tile in the floor and a floor to ceiling tile in the shower as well.
Designed by Julie Lyons.
Photography by Dan Cutrona.
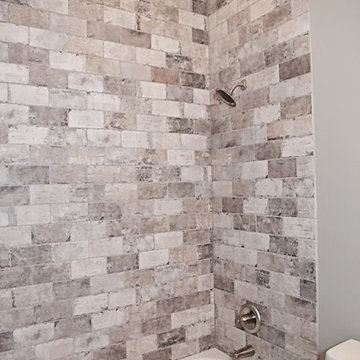
View of tub in bath 2 note the stone surround
Inspiration pour une petite salle de bain craftsman pour enfant avec un placard en trompe-l'oeil, des portes de placard blanches, une baignoire posée, WC séparés, un carrelage multicolore, des dalles de pierre, un mur blanc, sol en béton ciré, un lavabo encastré et un plan de toilette en granite.
Inspiration pour une petite salle de bain craftsman pour enfant avec un placard en trompe-l'oeil, des portes de placard blanches, une baignoire posée, WC séparés, un carrelage multicolore, des dalles de pierre, un mur blanc, sol en béton ciré, un lavabo encastré et un plan de toilette en granite.
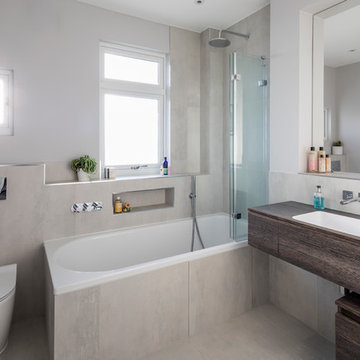
Chris Snook
Idées déco pour une salle de bain moderne en bois foncé pour enfant avec un placard à porte plane, une baignoire posée, un combiné douche/baignoire, WC à poser, un carrelage blanc, des dalles de pierre, un mur blanc, un sol en carrelage de céramique, un lavabo intégré, un plan de toilette en bois, un sol blanc et une cabine de douche à porte battante.
Idées déco pour une salle de bain moderne en bois foncé pour enfant avec un placard à porte plane, une baignoire posée, un combiné douche/baignoire, WC à poser, un carrelage blanc, des dalles de pierre, un mur blanc, un sol en carrelage de céramique, un lavabo intégré, un plan de toilette en bois, un sol blanc et une cabine de douche à porte battante.
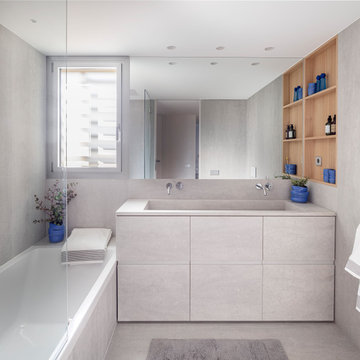
Idée de décoration pour une salle de bain grise et blanche minimaliste de taille moyenne pour enfant avec un placard avec porte à panneau encastré, des portes de placard grises, une baignoire posée, WC suspendus, un carrelage gris, des dalles de pierre, un mur gris, un sol en carrelage de porcelaine, un lavabo suspendu, un plan de toilette en béton, un sol gris, un plan de toilette gris, des toilettes cachées, meuble double vasque, meuble-lavabo encastré et un mur en pierre.
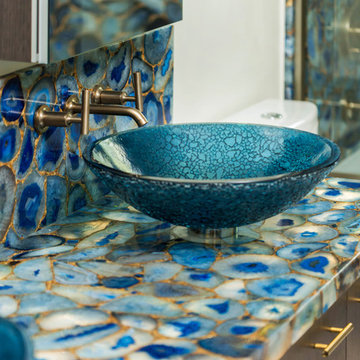
The crackle glass vessel sinks were the inspiration for this bathroom design. It's amazing how the creative mind works!
Idée de décoration pour une salle de bain bohème en bois foncé de taille moyenne pour enfant avec un placard à porte plane, un combiné douche/baignoire, WC à poser, un carrelage bleu, un mur blanc, un sol en carrelage de porcelaine, une vasque, une baignoire en alcôve, des dalles de pierre, un sol blanc et une cabine de douche à porte coulissante.
Idée de décoration pour une salle de bain bohème en bois foncé de taille moyenne pour enfant avec un placard à porte plane, un combiné douche/baignoire, WC à poser, un carrelage bleu, un mur blanc, un sol en carrelage de porcelaine, une vasque, une baignoire en alcôve, des dalles de pierre, un sol blanc et une cabine de douche à porte coulissante.
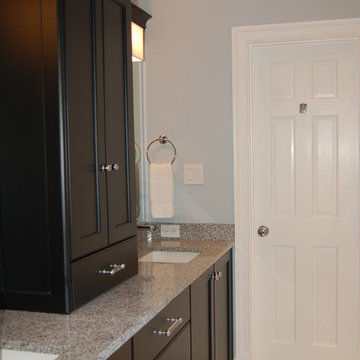
Idée de décoration pour une salle de bain tradition de taille moyenne pour enfant avec un lavabo encastré, un placard avec porte à panneau encastré, des portes de placard noires, un plan de toilette en granite, une baignoire en alcôve, WC à poser, des dalles de pierre, un mur gris et un sol en carrelage de céramique.
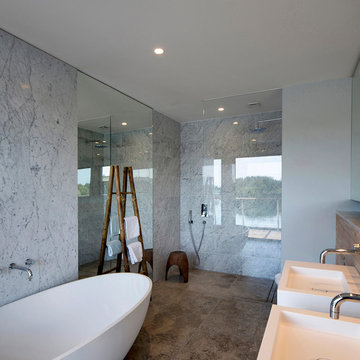
This bathroom includes Ocean brassware and the Coniston freestanding bath in matt finish.
Réalisation d'une salle de bain design de taille moyenne pour enfant avec un lavabo suspendu, une baignoire indépendante, une douche à l'italienne, un carrelage beige, un mur gris et des dalles de pierre.
Réalisation d'une salle de bain design de taille moyenne pour enfant avec un lavabo suspendu, une baignoire indépendante, une douche à l'italienne, un carrelage beige, un mur gris et des dalles de pierre.
Idées déco de salles de bains et WC pour enfant avec des dalles de pierre
3

