Idées déco de salles de bains et WC pour enfant avec une baignoire d'angle
Trier par :
Budget
Trier par:Populaires du jour
21 - 40 sur 1 083 photos
1 sur 3

Our mission was to completely update and transform their huge house into a cozy, welcoming and warm home of their own.
“When we moved in, it was such a novelty to live in a proper house. But it still felt like the in-law’s home,” our clients told us. “Our dream was to make it feel like our home.”
Our transformation skills were put to the test when we created the host-worthy kitchen space (complete with a barista bar!) that would double as the heart of their home and a place to make memories with their friends and family.
We upgraded and updated their dark and uninviting family room with fresh furnishings, flooring and lighting and turned those beautiful exposed beams into a feature point of the space.
The end result was a flow of modern, welcoming and authentic spaces that finally felt like home. And, yep … the invite was officially sent out!
Our clients had an eclectic style rich in history, culture and a lifetime of adventures. We wanted to highlight these stories in their home and give their memorabilia places to be seen and appreciated.
The at-home office was crafted to blend subtle elegance with a calming, casual atmosphere that would make it easy for our clients to enjoy spending time in the space (without it feeling like they were working!)
We carefully selected a pop of color as the feature wall in the primary suite and installed a gorgeous shiplap ledge wall for our clients to display their meaningful art and memorabilia.
Then, we carried the theme all the way into the ensuite to create a retreat that felt complete.
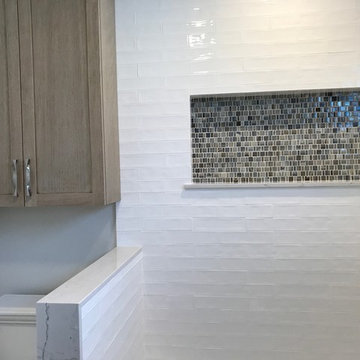
Hand made subway tile on shower tub combo walls.
Glass tile accent in shower niche.
Réalisation d'une salle de bain design en bois clair de taille moyenne pour enfant avec un placard à porte shaker, une baignoire d'angle, un combiné douche/baignoire, WC à poser, un carrelage beige, un carrelage en pâte de verre, un mur beige, un sol en carrelage de porcelaine, un lavabo encastré, un plan de toilette en quartz modifié, un sol beige et une cabine de douche à porte coulissante.
Réalisation d'une salle de bain design en bois clair de taille moyenne pour enfant avec un placard à porte shaker, une baignoire d'angle, un combiné douche/baignoire, WC à poser, un carrelage beige, un carrelage en pâte de verre, un mur beige, un sol en carrelage de porcelaine, un lavabo encastré, un plan de toilette en quartz modifié, un sol beige et une cabine de douche à porte coulissante.

Kids' bathroom
Cette photo montre une salle de bain rétro en bois brun pour enfant avec un placard avec porte à panneau surélevé, une baignoire d'angle, un combiné douche/baignoire, WC à poser, un carrelage bleu, des carreaux de céramique, un mur blanc, un sol en terrazzo, un lavabo intégré, un plan de toilette en quartz modifié, un sol blanc, un plan de toilette blanc, une niche, meuble simple vasque, meuble-lavabo encastré et un plafond en lambris de bois.
Cette photo montre une salle de bain rétro en bois brun pour enfant avec un placard avec porte à panneau surélevé, une baignoire d'angle, un combiné douche/baignoire, WC à poser, un carrelage bleu, des carreaux de céramique, un mur blanc, un sol en terrazzo, un lavabo intégré, un plan de toilette en quartz modifié, un sol blanc, un plan de toilette blanc, une niche, meuble simple vasque, meuble-lavabo encastré et un plafond en lambris de bois.
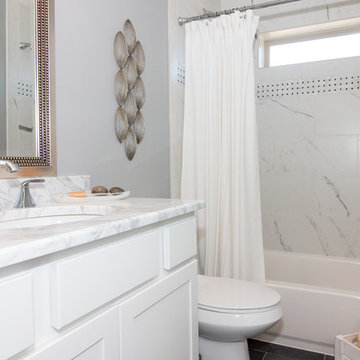
Inspiration pour une salle de bain traditionnelle de taille moyenne pour enfant avec un placard à porte shaker, des portes de placard blanches, une baignoire d'angle, un combiné douche/baignoire, WC séparés, un mur gris, un lavabo encastré, un plan de toilette en marbre, un carrelage gris, des carreaux de porcelaine, un sol en carrelage de porcelaine et un sol gris.
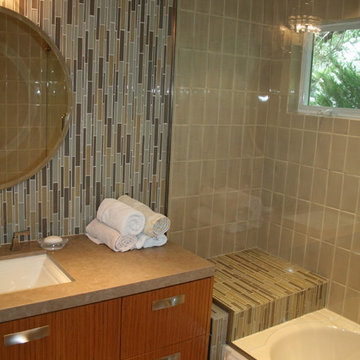
A guest/kid's bathroom in Monterey, CA with a midcentury theme. 3 different types of tile adorn this bathroom: the vertically installed subway tiles surrounding the tub, the mosaic multi-colored backsplash and the marble floor.

This bathroom needed some major updating and style. My goal was to bring in better storage solutions while also highlighting the architecture of this quirky space. By removing the wall that divided the entry from the tub and flipping the entry door to open the other direction the space appears twice as large and created a much better flow. This layout change also allowed for a larger vanity
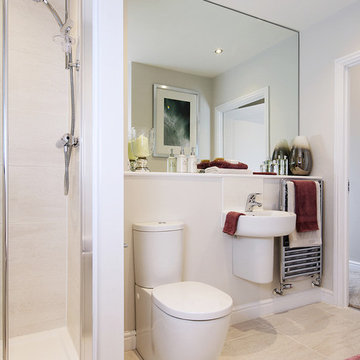
Apartment A
The Brook at Taylor's Chase
Sophia Drive
Warrington
Cheshire
WA53UA
Cette image montre une petite salle de bain minimaliste pour enfant avec une baignoire d'angle, une douche d'angle, WC séparés, un carrelage beige, un mur blanc, un sol en carrelage de porcelaine, un lavabo suspendu, un sol beige et une cabine de douche à porte battante.
Cette image montre une petite salle de bain minimaliste pour enfant avec une baignoire d'angle, une douche d'angle, WC séparés, un carrelage beige, un mur blanc, un sol en carrelage de porcelaine, un lavabo suspendu, un sol beige et une cabine de douche à porte battante.

A corner tub curves into the alcove. A step made from Accoya Wood (water resistant) aids access into the tub, as does a grab bar hiding as a towel bar. A hospital style shower curtain rod curves with the tub
Photography: Mark Pinkerton vi360
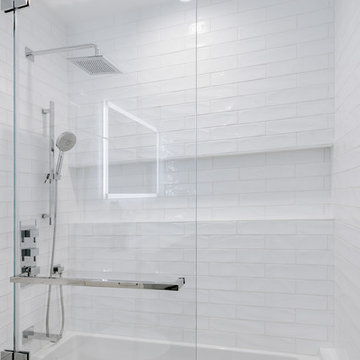
The new guest bathroom features a shower tub combo with white Italian porcelain subway tiles and custom wall to wall shampoo niche; premade white lacquer flat panel vanity, wall mount faucets and shower from Graff with a chrome finish; slate concrete look porcelain tile floor from Spazio LA Tile Gallery and custom frameless shower door.
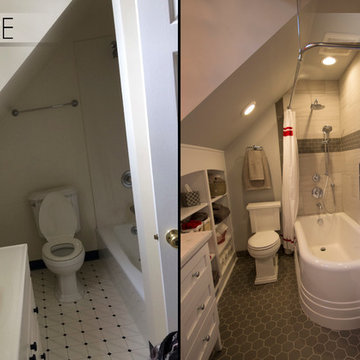
This bathroom needed some major updating and style. My goal was to bring in better storage solutions while also highlighting the architecture of this quirky space. By removing the wall that divided the entry from the tub and flipping the entry door to open the other direction the space appears twice as large and created a much better flow. This layout change also allowed for a larger vanity
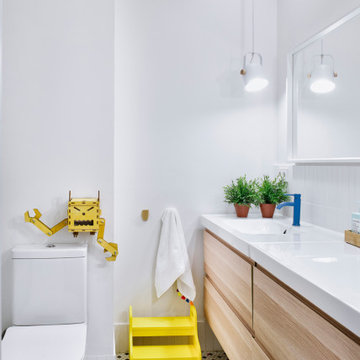
Baño infantil con mini-bañera a medida de diseño, revestida con mosaico Hisbalit. Diseño personalizado #ArtFactoryHisbalit y suelo de baño con modelo DOTS #ArtFactoryHIsbalit
Proyecto: Equipo Nimu
Fotos: José Luis de Lara
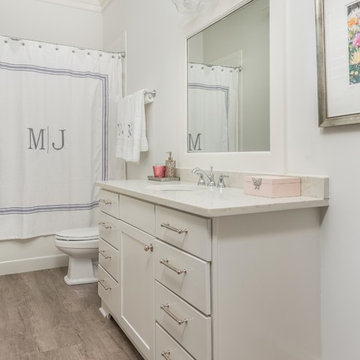
Designed and Styled by MM Accents
Photo Cred to Drew Castelhano
Luxury Vinyl Tile Flooring by Mohawk. Schoolhouse light Fixture by Capital Lighting. Delta Bathroom Faucet in polished Chrome. Cabinetry hardware by Martha Stewart. Custom Shelving for Nail Polish by Easy.
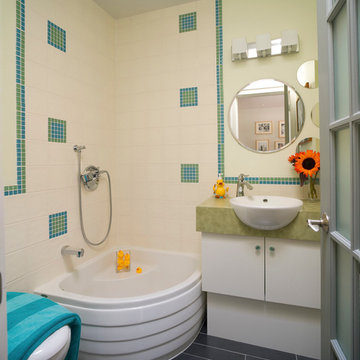
The use of compact fixtures was the only way to make this bathroom fit. The corner baby tub is the perfect size for one child and converts to a stand up shower when baby is older. The tank for the toilet is contained within the wall providing much needed extra inches in front of the bowl and giving the illusion of more floor space. The mirrors on the wall are positioned to resemble a paw print. The addition of blue and green accents keeps the white bathroom from becoming too stark.
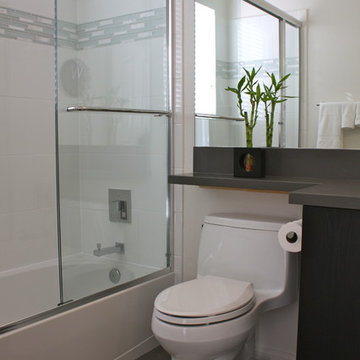
Inspiration pour une salle de bain design de taille moyenne pour enfant avec un placard à porte plane, des portes de placard noires, un plan de toilette en quartz modifié, un carrelage gris, des carreaux de porcelaine, une baignoire d'angle, une douche d'angle, WC à poser, un lavabo encastré, un mur blanc et un sol en carrelage de porcelaine.
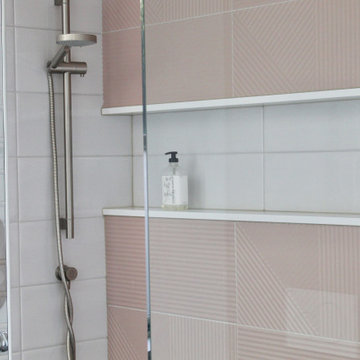
Cette photo montre une grande salle de bain moderne en bois brun pour enfant avec un placard à porte plane, une baignoire d'angle, une douche d'angle, WC suspendus, un carrelage rose, des carreaux de céramique, un mur blanc, un sol en carrelage de céramique, un lavabo encastré, un plan de toilette en quartz modifié, un sol gris, une cabine de douche à porte battante, un plan de toilette blanc, une niche, meuble simple vasque et meuble-lavabo sur pied.
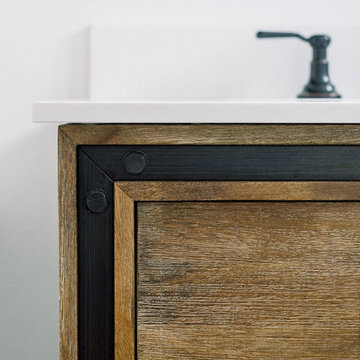
Photo Credit: Pura Soul Photography
Cette image montre une petite douche en alcôve rustique en bois brun pour enfant avec un placard à porte plane, une baignoire d'angle, WC séparés, un carrelage blanc, un carrelage métro, un mur blanc, un sol en carrelage de porcelaine, un plan vasque, un plan de toilette en quartz modifié, un sol noir, une cabine de douche avec un rideau et un plan de toilette blanc.
Cette image montre une petite douche en alcôve rustique en bois brun pour enfant avec un placard à porte plane, une baignoire d'angle, WC séparés, un carrelage blanc, un carrelage métro, un mur blanc, un sol en carrelage de porcelaine, un plan vasque, un plan de toilette en quartz modifié, un sol noir, une cabine de douche avec un rideau et un plan de toilette blanc.
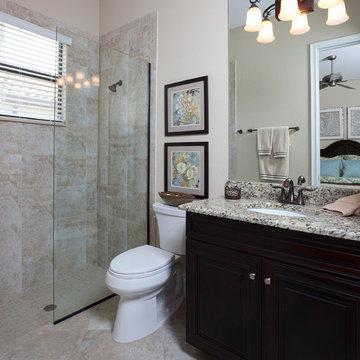
Aménagement d'une salle de bain contemporaine en bois foncé de taille moyenne pour enfant avec une baignoire d'angle, une douche ouverte, un carrelage multicolore, des carreaux de céramique, un mur beige, tomettes au sol, un lavabo posé, un plan de toilette en granite, un sol beige, aucune cabine et un plan de toilette multicolore.
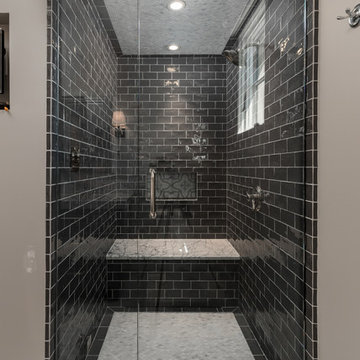
Walk-in shower featuring black subway tile and a built-in shower bench.
Cette photo montre une très grande salle de bain méditerranéenne pour enfant avec un placard en trompe-l'oeil, des portes de placard grises, une baignoire d'angle, une douche double, WC à poser, un carrelage beige, du carrelage en marbre, un mur beige, un sol en carrelage de porcelaine, un lavabo intégré, un plan de toilette en marbre, un sol gris et une cabine de douche à porte battante.
Cette photo montre une très grande salle de bain méditerranéenne pour enfant avec un placard en trompe-l'oeil, des portes de placard grises, une baignoire d'angle, une douche double, WC à poser, un carrelage beige, du carrelage en marbre, un mur beige, un sol en carrelage de porcelaine, un lavabo intégré, un plan de toilette en marbre, un sol gris et une cabine de douche à porte battante.
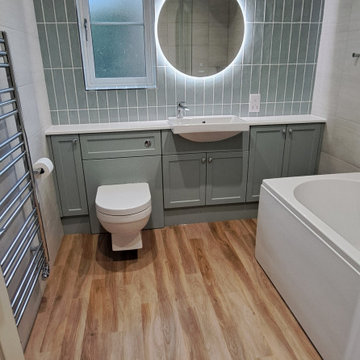
This good-sized family bathroom was showing its age after 15 years, in this four-bed detached home. We have redesigned and re-engineered it to incorporate built-in storage and a 'P'-shaped shower bath.
Duck egg blue-green feature tiles compliment the fitted furniture. The rest of the room is fully tiled with a larger grey porcelain tile and the floor is grounded with a warmer timber effect vinyl tile.
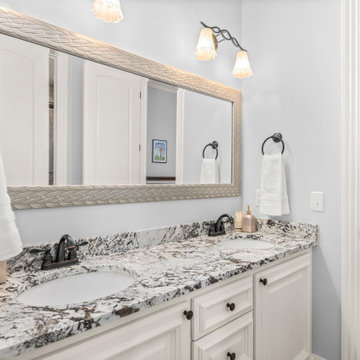
Aménagement d'une salle de bain classique de taille moyenne pour enfant avec un placard avec porte à panneau surélevé, des portes de placard blanches, une baignoire d'angle, une douche double, WC séparés, des carreaux de porcelaine, un mur gris, un sol en carrelage de porcelaine, un lavabo encastré, un plan de toilette en granite, un sol beige, une cabine de douche à porte battante, un plan de toilette gris, des toilettes cachées, meuble double vasque et meuble-lavabo encastré.
Idées déco de salles de bains et WC pour enfant avec une baignoire d'angle
2

