Idées déco de salles de bains et WC principaux avec des dalles de pierre
Trier par :
Budget
Trier par:Populaires du jour
121 - 140 sur 6 257 photos
1 sur 3

Master bathroom with colorful pattern wallpaper and stone floor tile.
Inspiration pour une grande salle de bain principale marine avec un placard à porte shaker, des portes de placard grises, une douche ouverte, WC séparés, un carrelage multicolore, des dalles de pierre, un mur multicolore, un sol en carrelage de porcelaine, un lavabo intégré, un plan de toilette en surface solide, un sol beige, aucune cabine, un plan de toilette blanc, meuble simple vasque, du papier peint et meuble-lavabo encastré.
Inspiration pour une grande salle de bain principale marine avec un placard à porte shaker, des portes de placard grises, une douche ouverte, WC séparés, un carrelage multicolore, des dalles de pierre, un mur multicolore, un sol en carrelage de porcelaine, un lavabo intégré, un plan de toilette en surface solide, un sol beige, aucune cabine, un plan de toilette blanc, meuble simple vasque, du papier peint et meuble-lavabo encastré.
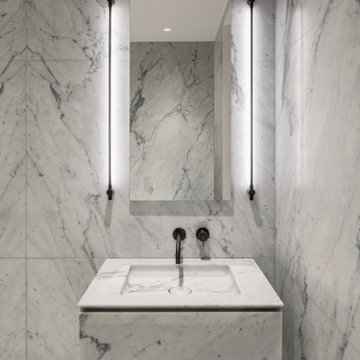
This Queen Anne style five story townhouse in Clinton Hill, Brooklyn is one of a pair that were built in 1887 by Charles Erhart, a co-founder of the Pfizer pharmaceutical company.
The brownstone façade was restored in an earlier renovation, which also included work to main living spaces. The scope for this new renovation phase was focused on restoring the stair hallways, gut renovating six bathrooms, a butler’s pantry, kitchenette, and work to the bedrooms and main kitchen. Work to the exterior of the house included replacing 18 windows with new energy efficient units, renovating a roof deck and restoring original windows.
In keeping with the Victorian approach to interior architecture, each of the primary rooms in the house has its own style and personality.
The Parlor is entirely white with detailed paneling and moldings throughout, the Drawing Room and Dining Room are lined with shellacked Oak paneling with leaded glass windows, and upstairs rooms are finished with unique colors or wallpapers to give each a distinct character.
The concept for new insertions was therefore to be inspired by existing idiosyncrasies rather than apply uniform modernity. Two bathrooms within the master suite both have stone slab walls and floors, but one is in white Carrara while the other is dark grey Graffiti marble. The other bathrooms employ either grey glass, Carrara mosaic or hexagonal Slate tiles, contrasted with either blackened or brushed stainless steel fixtures. The main kitchen and kitchenette have Carrara countertops and simple white lacquer cabinetry to compliment the historic details.
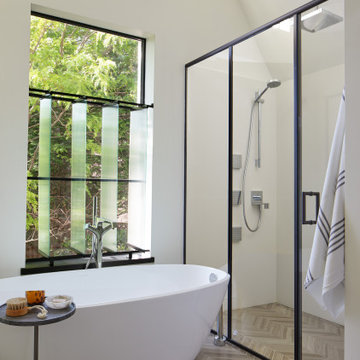
Subsequent additions are covered with living green walls to deemphasize stylistic conflicts imposed on a 1940’s Tudor and become backdrop surrounding a kitchen addition. On the interior, further added architectural inconsistencies are edited away, and the language of the Tudor’s original reclaimed integrity is referenced for the addition. Sympathetic to the home, windows and doors remain untrimmed and stark plaster walls contrast the original black metal windows. Sharp black elements contrast fields of white. With a ceiling pitch matching the existing and chiseled dormers, a stark ceiling hovers over the kitchen space referencing the existing homes plaster walls. Grid members in windows and on saw scored paneled walls and cabinetry mirror the machine age windows as do exposed steel beams. The exaggerated white field is pierced by an equally exaggerated 13 foot black steel tower that references the existing homes steel door and window members. Glass shelves in the tower further the window parallel. Even though it held enough dinner and glassware for eight, its thin members and transparent shelves defy its massive nature, allow light to flow through it and afford the kitchen open views and the feeling of continuous space. The full glass at the end of the kitchen reveres a grouping of 50 year old Hemlocks. At the opposite end, a window close to the peak looks up to a green roof.
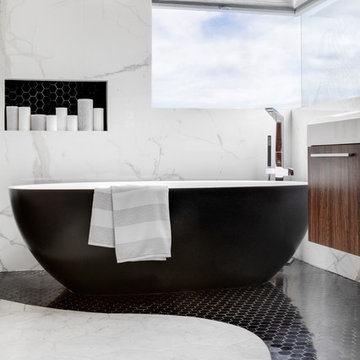
Exemple d'une salle de bain principale moderne en bois brun de taille moyenne avec un placard à porte plane, une baignoire indépendante, une douche d'angle, WC séparés, un carrelage blanc, des dalles de pierre, un mur blanc, un sol en marbre, un lavabo intégré, un plan de toilette en quartz modifié, un sol blanc, une cabine de douche à porte battante et un plan de toilette blanc.
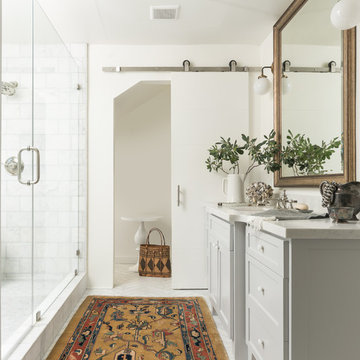
Cette photo montre une salle de bain principale de taille moyenne avec un placard à porte shaker, des portes de placard grises, une douche ouverte, des dalles de pierre, un mur blanc, un sol en marbre, un lavabo encastré, un plan de toilette en quartz, un carrelage blanc, un sol blanc et une cabine de douche à porte battante.
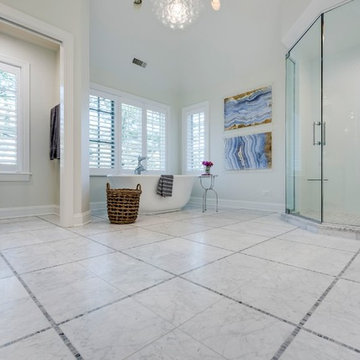
Idées déco pour une grande salle de bain principale classique avec un placard avec porte à panneau encastré, des portes de placard blanches, une baignoire indépendante, une douche d'angle, un carrelage blanc, des dalles de pierre, un mur blanc, un sol en marbre, un lavabo encastré et un plan de toilette en surface solide.
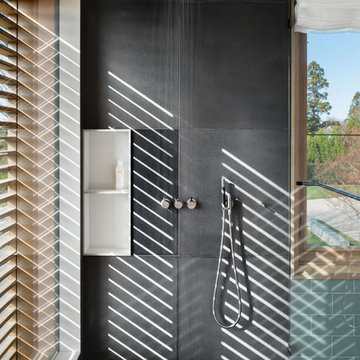
Raimund Koch
Inspiration pour une grande salle de bain principale design avec une douche ouverte, un carrelage gris et des dalles de pierre.
Inspiration pour une grande salle de bain principale design avec une douche ouverte, un carrelage gris et des dalles de pierre.
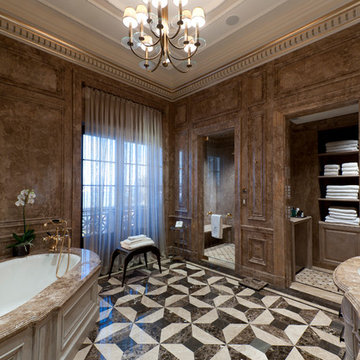
Polished marble surfaces and a decidedly masculine palette define the gentleman's bath in the master bedroom suite.
Interior Architecture by Brian O'Keefe Architect, PC, with Interior Design by Marjorie Shushan.
Featured in Architectural Digest.
Photo by Liz Ordonoz.
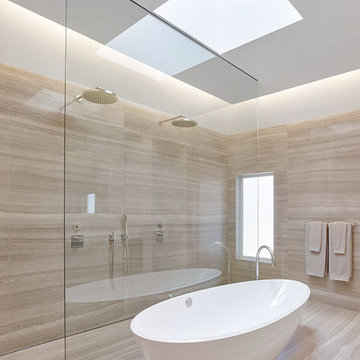
Bruce Damonte
Cette image montre une grande salle de bain principale minimaliste en bois foncé avec un lavabo intégré, un placard à porte plane, un plan de toilette en quartz modifié, une baignoire indépendante, une douche ouverte, WC suspendus, un carrelage gris, des dalles de pierre, un mur gris et un sol en marbre.
Cette image montre une grande salle de bain principale minimaliste en bois foncé avec un lavabo intégré, un placard à porte plane, un plan de toilette en quartz modifié, une baignoire indépendante, une douche ouverte, WC suspendus, un carrelage gris, des dalles de pierre, un mur gris et un sol en marbre.
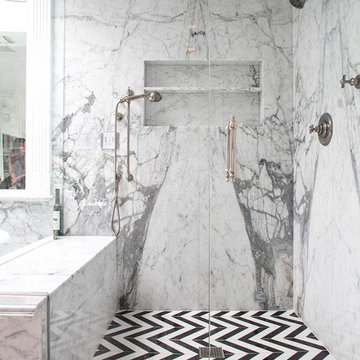
A black and white chevron marble floor called Maharaja Stripe by New Ravenna Mosaics adds an irreverent element to the space.
Cette image montre une grande salle de bain principale traditionnelle avec des dalles de pierre et un sol en marbre.
Cette image montre une grande salle de bain principale traditionnelle avec des dalles de pierre et un sol en marbre.
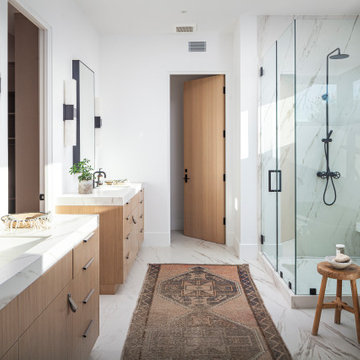
Inspiration pour une salle de bain principale design en bois brun avec un placard à porte plane, une baignoire indépendante, une douche d'angle, un carrelage blanc, des dalles de pierre, un mur blanc, un lavabo encastré, un sol blanc, une cabine de douche à porte battante, un plan de toilette blanc, meuble double vasque et meuble-lavabo encastré.
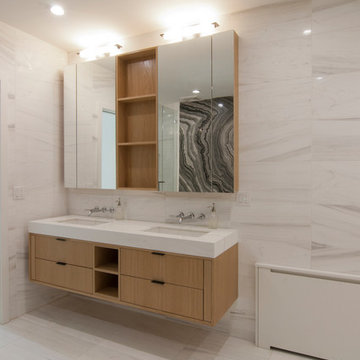
Cette image montre une grande douche en alcôve principale design en bois clair avec un placard à porte plane, une baignoire indépendante, un carrelage gris, des dalles de pierre, un mur gris, un sol en carrelage de porcelaine, un lavabo encastré, un plan de toilette en surface solide, un sol beige, une cabine de douche à porte battante et un plan de toilette blanc.
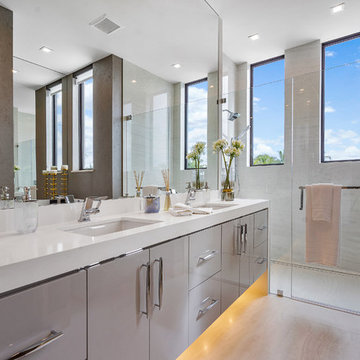
Fully integrated Signature Estate featuring Creston controls and Crestron panelized lighting, and Crestron motorized shades and draperies, whole-house audio and video, HVAC, voice and video communication atboth both the front door and gate. Modern, warm, and clean-line design, with total custom details and finishes. The front includes a serene and impressive atrium foyer with two-story floor to ceiling glass walls and multi-level fire/water fountains on either side of the grand bronze aluminum pivot entry door. Elegant extra-large 47'' imported white porcelain tile runs seamlessly to the rear exterior pool deck, and a dark stained oak wood is found on the stairway treads and second floor. The great room has an incredible Neolith onyx wall and see-through linear gas fireplace and is appointed perfectly for views of the zero edge pool and waterway. The center spine stainless steel staircase has a smoked glass railing and wood handrail. Master bath features freestanding tub and double steam shower.
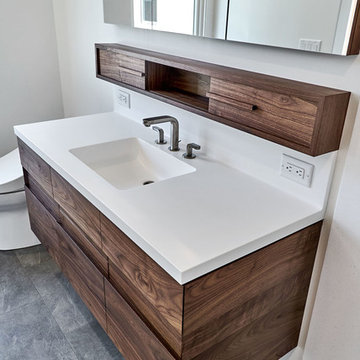
Walnut Bathroom and Walnut Bedroom.
Custom floating vanity
Réalisation d'une douche en alcôve principale minimaliste de taille moyenne avec un placard à porte plane, des portes de placard marrons, WC à poser, un carrelage blanc, des dalles de pierre, un mur blanc, un lavabo intégré, un plan de toilette en quartz modifié et un plan de toilette blanc.
Réalisation d'une douche en alcôve principale minimaliste de taille moyenne avec un placard à porte plane, des portes de placard marrons, WC à poser, un carrelage blanc, des dalles de pierre, un mur blanc, un lavabo intégré, un plan de toilette en quartz modifié et un plan de toilette blanc.
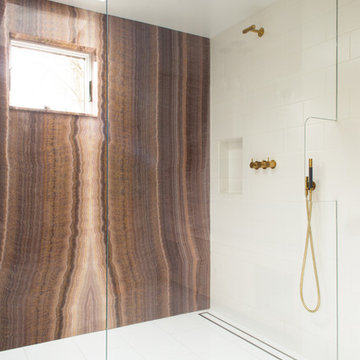
Light shines down on the bookmatched purple onyx slab feature wall, brass Vola plumbing fixtures, linear floor drain, and frameless glass shower panel. Photography by Meredith Heuer
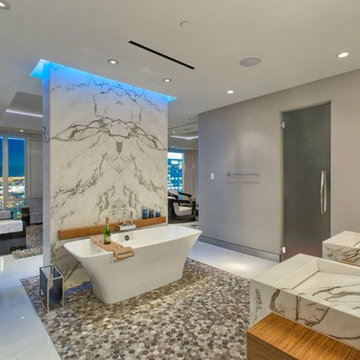
Exemple d'une grande salle de bain principale tendance en bois brun avec un placard sans porte, une baignoire indépendante, un espace douche bain, WC séparés, un carrelage blanc, des dalles de pierre, un mur gris, un sol en galet, un lavabo intégré, un plan de toilette en marbre, un sol multicolore et une cabine de douche à porte battante.
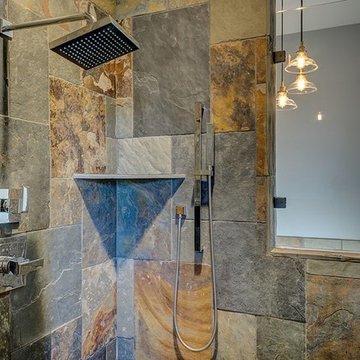
Réalisation d'une grande salle de bain principale champêtre en bois vieilli avec un placard à porte plane, une baignoire en alcôve, une douche à l'italienne, un carrelage noir, des dalles de pierre, un mur gris, un sol en ardoise, un lavabo encastré et un plan de toilette en granite.
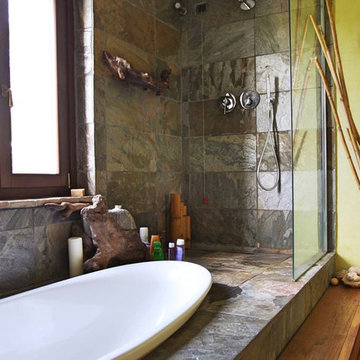
Simone Rezzonico
Inspiration pour une salle de bain principale rustique en bois vieilli de taille moyenne avec un placard sans porte, une baignoire posée, une douche à l'italienne, WC suspendus, des dalles de pierre et un sol en ardoise.
Inspiration pour une salle de bain principale rustique en bois vieilli de taille moyenne avec un placard sans porte, une baignoire posée, une douche à l'italienne, WC suspendus, des dalles de pierre et un sol en ardoise.
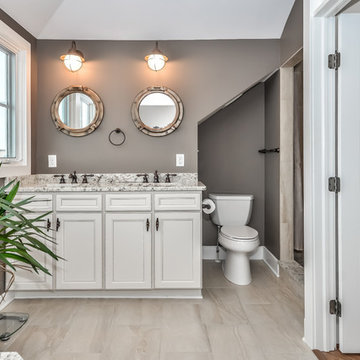
Cette photo montre une douche en alcôve principale bord de mer en bois foncé avec un placard à porte shaker, une baignoire posée, WC séparés, un carrelage beige, un carrelage noir et blanc, un carrelage multicolore, des dalles de pierre, un mur gris, un sol en carrelage de porcelaine, un lavabo encastré et un plan de toilette en granite.
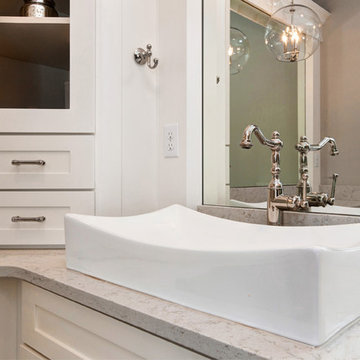
Inspiration pour une grande douche en alcôve principale design avec un placard à porte shaker, des portes de placard blanches, une baignoire indépendante, un mur beige, un sol en carrelage de porcelaine, une vasque, un plan de toilette en quartz, WC séparés, un carrelage gris et des dalles de pierre.
Idées déco de salles de bains et WC principaux avec des dalles de pierre
7

