Idées déco de salles de bains et WC principaux avec un mur rouge
Trier par :
Budget
Trier par:Populaires du jour
21 - 40 sur 749 photos
1 sur 3
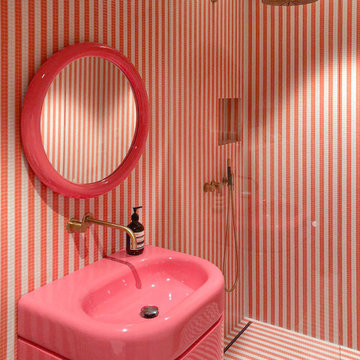
Badezimmer im Stil von India Mahadavi für Bisazza, gestreifte Bisazza Fliesen, pinkes Waschbecken mit passendem Spiegel und Messing Armaturen von Vola. Bodengleiche Dusche, die gleichen Fliesen wurden auf Wand und Boden verlegt.
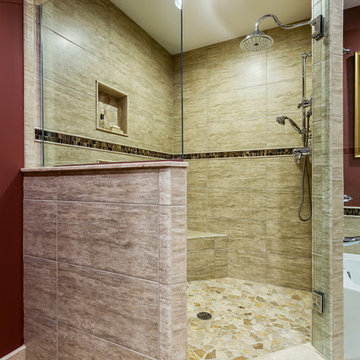
Porcelain tile stacked on the walls of the shower are coordinated with a cobble stone on the shower floor. Rain head and handheld shower fixtures in polished chrome. Recessed niche and a bench add convenience and storage. photo by Brian Walters
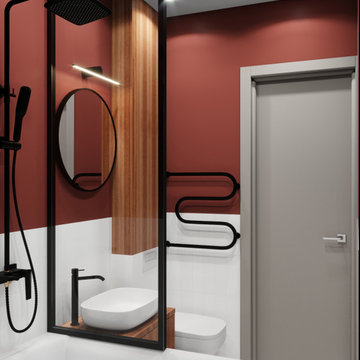
Aménagement d'une petite salle de bain principale contemporaine avec des portes de placard marrons, une baignoire encastrée, un combiné douche/baignoire, WC suspendus, un carrelage blanc, des carreaux de céramique, un mur rouge, un sol en carrelage de porcelaine, un lavabo posé, un plan de toilette en bois, un sol blanc, une cabine de douche avec un rideau, un plan de toilette marron, meuble simple vasque et meuble-lavabo suspendu.

We were hired to design a Northern Michigan home for our clients to retire. They wanted an inviting “Mountain Rustic” style that would offer a casual, warm and inviting feeling while also taking advantage of the view of nearby Deer Lake. Most people downsize in retirement, but for our clients more space was a virtue. The main level provides a large kitchen that flows into open concept dining and living. With all their family and visitors, ample entertaining and gathering space was necessary. A cozy three-season room which also opens onto a large deck provide even more space. The bonus room above the attached four car garage was a perfect spot for a bunk room. A finished lower level provided even more space for the grandkids to claim as their own, while the main level master suite allows grandma and grandpa to have their own retreat. Rustic details like a reclaimed lumber wall that includes six different varieties of wood, large fireplace, exposed beams and antler chandelier lend to the rustic feel our client’s desired. Ultimately, we were able to capture and take advantage of as many views as possible while also maintaining the cozy and warm atmosphere on the interior. This gorgeous home with abundant space makes it easy for our clients to enjoy the company of their five children and seven grandchildren who come from near and far to enjoy the home.
- Jacqueline Southby Photography
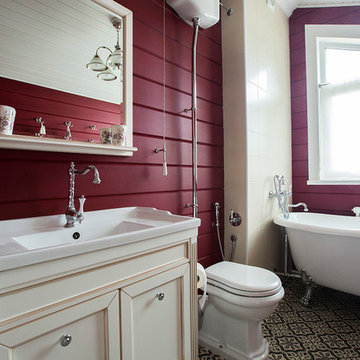
Idée de décoration pour une salle de bain principale champêtre avec un placard avec porte à panneau encastré, des portes de placard blanches, une baignoire sur pieds, un combiné douche/baignoire, WC séparés, un mur rouge et un lavabo intégré.
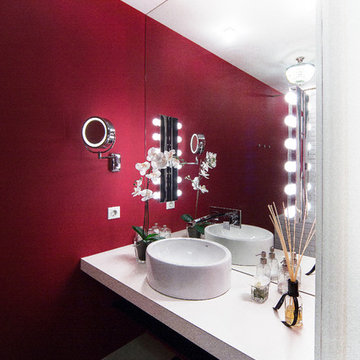
Большое зеркало в ванной зрительно расширяет пространство. Столешница с раковиной во всю стену позволяет разместить все необходимое. Зеркало с подсветкой на стене и боковые бра удобны для нанесения макияжа.
Фотограф Дмитрий Недыхалов
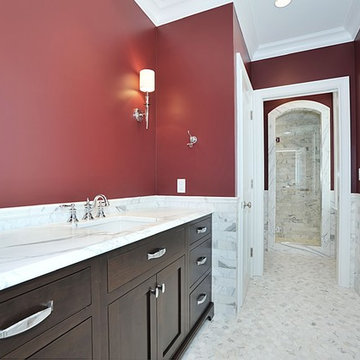
Exemple d'une douche en alcôve principale chic en bois foncé de taille moyenne avec un placard à porte shaker, un mur rouge, un sol en marbre, un plan de toilette en marbre, un sol blanc et une cabine de douche à porte battante.

Cuarto de baño de estilo ecléctico inspirado en la película Bettle Juice y con referencias a la serie Twin Peaks. Un baño que explota la conexión entre el blanco, el rojo y el negro, creando un espacio abrumante, erótico y alocado a la vez.
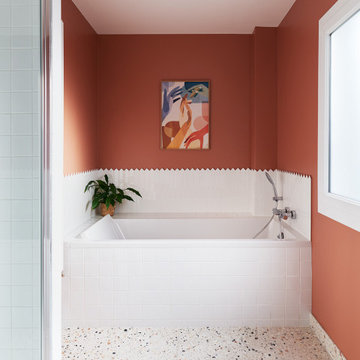
Cette image montre une grande salle de bain principale design avec un placard à porte affleurante, des portes de placard rouges, une baignoire encastrée, une douche à l'italienne, un carrelage blanc, des carreaux de céramique, un mur rouge, un sol en terrazzo, un lavabo posé, une cabine de douche à porte battante, un plan de toilette rouge, meuble double vasque, meuble-lavabo sur pied et un sol multicolore.
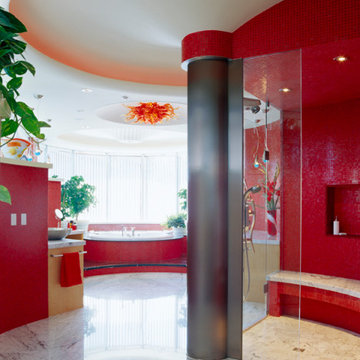
Idées déco pour une très grande salle de bain principale moderne en bois clair avec un placard à porte plane, une baignoire posée, une douche à l'italienne, WC à poser, un carrelage rouge, un carrelage en pâte de verre, un mur rouge, un sol en marbre, une vasque, un plan de toilette en marbre, un sol blanc, une cabine de douche à porte battante et un plan de toilette blanc.
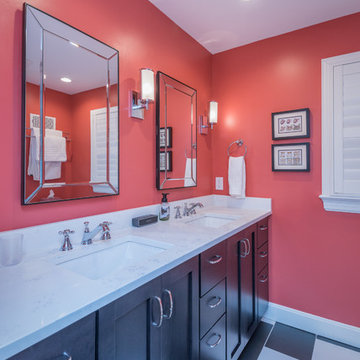
Bill Worley
Inspiration pour une douche en alcôve principale minimaliste de taille moyenne avec un placard à porte shaker, des portes de placard noires, WC séparés, un mur rouge, un sol en carrelage de porcelaine, un lavabo encastré, un plan de toilette en quartz, un sol multicolore, une cabine de douche à porte battante et un plan de toilette blanc.
Inspiration pour une douche en alcôve principale minimaliste de taille moyenne avec un placard à porte shaker, des portes de placard noires, WC séparés, un mur rouge, un sol en carrelage de porcelaine, un lavabo encastré, un plan de toilette en quartz, un sol multicolore, une cabine de douche à porte battante et un plan de toilette blanc.
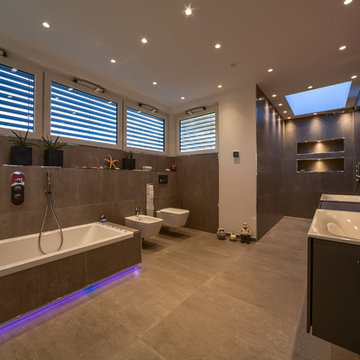
Fotograf: Peter van Bohemen
Inspiration pour une douche en alcôve principale design avec un placard à porte plane, des portes de placard marrons, une baignoire posée, un bidet, un carrelage gris, un carrelage de pierre, un mur rouge, sol en béton ciré, un lavabo posé, un plan de toilette en bois, un sol gris, aucune cabine et un plan de toilette marron.
Inspiration pour une douche en alcôve principale design avec un placard à porte plane, des portes de placard marrons, une baignoire posée, un bidet, un carrelage gris, un carrelage de pierre, un mur rouge, sol en béton ciré, un lavabo posé, un plan de toilette en bois, un sol gris, aucune cabine et un plan de toilette marron.

Photography by Eduard Hueber / archphoto
North and south exposures in this 3000 square foot loft in Tribeca allowed us to line the south facing wall with two guest bedrooms and a 900 sf master suite. The trapezoid shaped plan creates an exaggerated perspective as one looks through the main living space space to the kitchen. The ceilings and columns are stripped to bring the industrial space back to its most elemental state. The blackened steel canopy and blackened steel doors were designed to complement the raw wood and wrought iron columns of the stripped space. Salvaged materials such as reclaimed barn wood for the counters and reclaimed marble slabs in the master bathroom were used to enhance the industrial feel of the space.
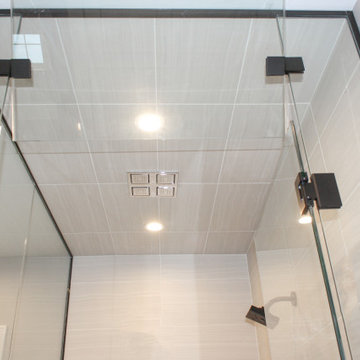
Aménagement d'une grande salle de bain principale industrielle en bois vieilli avec un placard à porte shaker, une baignoire indépendante, une douche à l'italienne, WC séparés, un carrelage blanc, des carreaux de porcelaine, un mur rouge, un sol en carrelage de porcelaine, un lavabo encastré, un sol marron, une cabine de douche à porte battante, un plan de toilette marron, des toilettes cachées, meuble double vasque et meuble-lavabo encastré.

Aménagement d'une grande douche en alcôve principale montagne en bois foncé avec un carrelage beige, une cabine de douche à porte battante, une baignoire posée, du carrelage en pierre calcaire, un mur rouge, un sol en calcaire, un lavabo encastré, un plan de toilette en calcaire, un sol multicolore, un plan de toilette multicolore et un placard avec porte à panneau encastré.
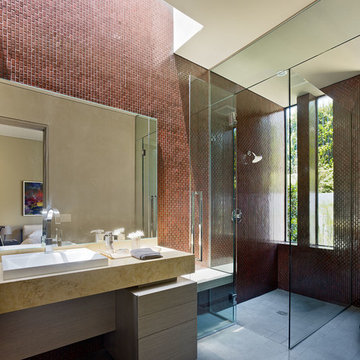
Inspiration pour une grande salle de bain principale design en bois clair avec un placard à porte plane, une douche à l'italienne, un carrelage marron, une cabine de douche à porte battante, des carreaux de céramique, un mur rouge, parquet clair, une vasque, un plan de toilette en béton et une fenêtre.
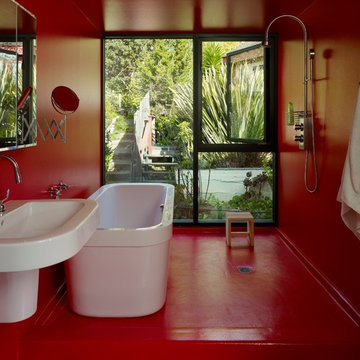
This tile-less master bathroom is coated with a waterproof-epoxy paint used in institutional applications.
Photo by Cesar Rubio
Idée de décoration pour une salle de bain principale minimaliste de taille moyenne avec une baignoire indépendante, un lavabo suspendu, un mur rouge, un placard à porte plane, une douche ouverte et un sol rouge.
Idée de décoration pour une salle de bain principale minimaliste de taille moyenne avec une baignoire indépendante, un lavabo suspendu, un mur rouge, un placard à porte plane, une douche ouverte et un sol rouge.
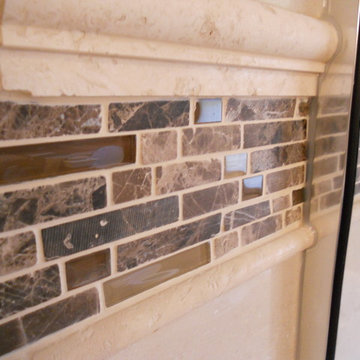
Light beige, large square wall tiles surround you with a beveled middle line featuring varying shades of brown, textured rectangular backsplash tiles.

Photography by Eduard Hueber / archphoto
North and south exposures in this 3000 square foot loft in Tribeca allowed us to line the south facing wall with two guest bedrooms and a 900 sf master suite. The trapezoid shaped plan creates an exaggerated perspective as one looks through the main living space space to the kitchen. The ceilings and columns are stripped to bring the industrial space back to its most elemental state. The blackened steel canopy and blackened steel doors were designed to complement the raw wood and wrought iron columns of the stripped space. Salvaged materials such as reclaimed barn wood for the counters and reclaimed marble slabs in the master bathroom were used to enhance the industrial feel of the space.

Cette image montre une grande douche en alcôve principale bohème avec un placard à porte plane, des portes de placard rouges, une baignoire posée, WC à poser, un carrelage blanc, des carreaux de porcelaine, un mur rouge, un sol en carrelage de céramique, un lavabo encastré, un plan de toilette en quartz modifié, un sol noir, aucune cabine, un plan de toilette noir, une niche, meuble simple vasque et meuble-lavabo encastré.
Idées déco de salles de bains et WC principaux avec un mur rouge
2

