Idées déco de salles de bains et WC principaux avec une douche double
Trier par :
Budget
Trier par:Populaires du jour
1 - 20 sur 24 451 photos
1 sur 3

Réalisation d'une grande salle de bain principale design en bois brun avec une douche double, WC à poser, un carrelage gris, un mur gris, une vasque, un sol gris, une cabine de douche à porte battante, un plan de toilette noir, des carreaux de béton, sol en béton ciré et un plan de toilette en béton.

This amazing wet room earned a first place award at the 2017 Calvalcade Tour of Homes in Naperville, IL! The trackless sliding glass shower doors allow for clean lines and more space.

Specific to this photo: A view of our vanity with their choice in an open shower. Our vanity is 60-inches and made with solid timber paired with naturally sourced Carrara marble from Italy. The homeowner chose silver hardware throughout their bathroom, which is featured in the faucets along with their shower hardware. The shower has an open door, and features glass paneling, chevron black accent ceramic tiling, multiple shower heads, and an in-wall shelf.
This bathroom was a collaborative project in which we worked with the architect in a home located on Mervin Street in Bentleigh East in Australia.
This master bathroom features our Davenport 60-inch bathroom vanity with double basin sinks in the Hampton Gray coloring. The Davenport model comes with a natural white Carrara marble top sourced from Italy.
This master bathroom features an open shower with multiple streams, chevron tiling, and modern details in the hardware. This master bathroom also has a freestanding curved bath tub from our brand, exclusive to Australia at this time. This bathroom also features a one-piece toilet from our brand, exclusive to Australia. Our architect focused on black and silver accents to pair with the white and grey coloring from the main furniture pieces.

New modern renovation with new Jacuzzi & walking shower. tile on shower walls and floors. tile floor that looks like wood floor.
Idée de décoration pour une grande salle de bain principale design en bois clair avec un placard avec porte à panneau surélevé, une baignoire d'angle, une douche double, WC à poser, un carrelage beige, un carrelage de pierre, un mur blanc, un lavabo posé et un plan de toilette en marbre.
Idée de décoration pour une grande salle de bain principale design en bois clair avec un placard avec porte à panneau surélevé, une baignoire d'angle, une douche double, WC à poser, un carrelage beige, un carrelage de pierre, un mur blanc, un lavabo posé et un plan de toilette en marbre.

Idées déco pour une salle de bain principale contemporaine en bois brun avec un placard à porte plane, une douche double, un carrelage métro, un lavabo encastré, un sol gris, une cabine de douche à porte battante, un plan de toilette blanc, meuble double vasque et meuble-lavabo encastré.

The master bathroom at our Wrightwood Residence in Studio City, CA features large dual shower, double vanity, and a freestanding tub.
Located in Wrightwood Estates, Levi Construction’s latest residency is a two-story mid-century modern home that was re-imagined and extensively remodeled with a designer’s eye for detail, beauty and function. Beautifully positioned on a 9,600-square-foot lot with approximately 3,000 square feet of perfectly-lighted interior space. The open floorplan includes a great room with vaulted ceilings, gorgeous chef’s kitchen featuring Viking appliances, a smart WiFi refrigerator, and high-tech, smart home technology throughout. There are a total of 5 bedrooms and 4 bathrooms. On the first floor there are three large bedrooms, three bathrooms and a maid’s room with separate entrance. A custom walk-in closet and amazing bathroom complete the master retreat. The second floor has another large bedroom and bathroom with gorgeous views to the valley. The backyard area is an entertainer’s dream featuring a grassy lawn, covered patio, outdoor kitchen, dining pavilion, seating area with contemporary fire pit and an elevated deck to enjoy the beautiful mountain view.
Project designed and built by
Levi Construction
http://www.leviconstruction.com/
Levi Construction is specialized in designing and building custom homes, room additions, and complete home remodels. Contact us today for a quote.

Custom master bath renovation designed for spa-like experience. Contemporary custom floating washed oak vanity with Virginia Soapstone top, tambour wall storage, brushed gold wall-mounted faucets. Concealed light tape illuminating volume ceiling, tiled shower with privacy glass window to exterior; matte pedestal tub. Niches throughout for organized storage.
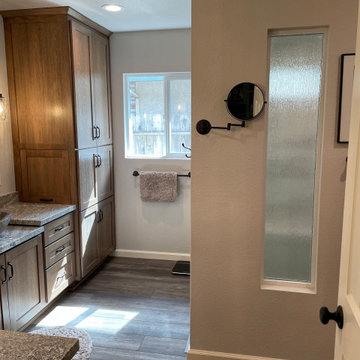
Master bathroom with double stone vessel sinks at custom heights. Pantry with hair appliance garage. Enlarged tile shower with dual heads, glass panel and glass door. Partitioned toilet. Corner upper storage with TV.

Creation of a new master bathroom, kids’ bathroom, toilet room and a WIC from a mid. size bathroom was a challenge but the results were amazing.
The master bathroom has a huge 5.5'x6' shower with his/hers shower heads.
The main wall of the shower is made from 2 book matched porcelain slabs, the rest of the walls are made from Thasos marble tile and the floors are slate stone.
The vanity is a double sink custom made with distress wood stain finish and its almost 10' long.
The vanity countertop and backsplash are made from the same porcelain slab that was used on the shower wall.
The two pocket doors on the opposite wall from the vanity hide the WIC and the water closet where a $6k toilet/bidet unit is warmed up and ready for her owner at any given moment.
Notice also the huge 100" mirror with built-in LED light, it is a great tool to make the relatively narrow bathroom to look twice its size.

#02 Statuario Bianco color in Master Bathroom used for Walls, Floors, Shower, & Countertop.
Idée de décoration pour une grande salle de bain principale minimaliste en bois foncé avec un placard à porte shaker, une baignoire posée, une douche double, WC à poser, des carreaux de porcelaine, un sol en carrelage de porcelaine, un lavabo encastré, un plan de toilette en carrelage, une cabine de douche à porte battante, des toilettes cachées, meuble double vasque, meuble-lavabo encastré et un plafond décaissé.
Idée de décoration pour une grande salle de bain principale minimaliste en bois foncé avec un placard à porte shaker, une baignoire posée, une douche double, WC à poser, des carreaux de porcelaine, un sol en carrelage de porcelaine, un lavabo encastré, un plan de toilette en carrelage, une cabine de douche à porte battante, des toilettes cachées, meuble double vasque, meuble-lavabo encastré et un plafond décaissé.
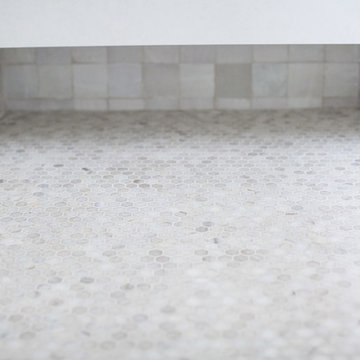
Full gut renovation on a master bathroom.
Custom vanity, shiplap, floating slab shower bench with waterfall edge
Idées déco pour une salle de bain principale campagne en bois brun de taille moyenne avec un placard à porte shaker, une douche double, WC séparés, un carrelage blanc, des carreaux en terre cuite, un mur blanc, un sol en travertin, un lavabo encastré, un plan de toilette en quartz modifié, un sol beige et une cabine de douche à porte battante.
Idées déco pour une salle de bain principale campagne en bois brun de taille moyenne avec un placard à porte shaker, une douche double, WC séparés, un carrelage blanc, des carreaux en terre cuite, un mur blanc, un sol en travertin, un lavabo encastré, un plan de toilette en quartz modifié, un sol beige et une cabine de douche à porte battante.

Idées déco pour une salle de bain principale et grise et noire classique avec un placard avec porte à panneau encastré, des portes de placard noires, une baignoire indépendante, une douche double, un carrelage noir et blanc, un carrelage gris, un mur blanc, un sol gris, une cabine de douche à porte battante, mosaïque, un sol en carrelage de porcelaine, une niche et un banc de douche.
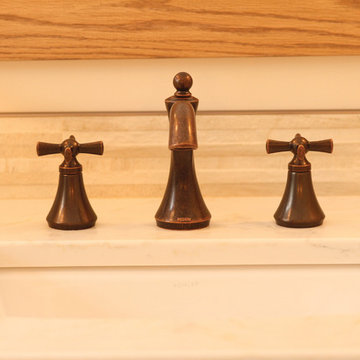
Dana Lussier Photography
Cette photo montre une salle de bain principale montagne en bois brun de taille moyenne avec un placard à porte shaker, une baignoire indépendante, une douche double, WC séparés, un carrelage beige, des carreaux de céramique, un mur beige, un sol en carrelage de céramique, un lavabo encastré et un plan de toilette en quartz modifié.
Cette photo montre une salle de bain principale montagne en bois brun de taille moyenne avec un placard à porte shaker, une baignoire indépendante, une douche double, WC séparés, un carrelage beige, des carreaux de céramique, un mur beige, un sol en carrelage de céramique, un lavabo encastré et un plan de toilette en quartz modifié.

Images by Eagle Photography
Mary Ann Thompson - Designer
Capital Kitchen and Bath - Remodeler
Réalisation d'une salle de bain principale tradition de taille moyenne avec un placard à porte affleurante, des portes de placard blanches, une douche double, des carreaux de porcelaine, un mur marron, un sol en carrelage de porcelaine, un lavabo encastré, un sol beige, un carrelage gris, un plan de toilette en marbre et une cabine de douche à porte coulissante.
Réalisation d'une salle de bain principale tradition de taille moyenne avec un placard à porte affleurante, des portes de placard blanches, une douche double, des carreaux de porcelaine, un mur marron, un sol en carrelage de porcelaine, un lavabo encastré, un sol beige, un carrelage gris, un plan de toilette en marbre et une cabine de douche à porte coulissante.

TWD remodeled a few aspects of this home in order for the homeowner to essentially have a mother-in-laws quarters in the home. This bathroom was turned into a Universal Design and safety conscious bathroom all to own, a custom niche was built into the wall to accommodate a washer/dryer for her independence, and a hall closet was converted into a guest bathroom.
Ed Russell Photography

Custom Home, interior design by Mirador Builders
Aménagement d'une grande salle de bain principale méditerranéenne avec un lavabo encastré, un placard en trompe-l'oeil, des portes de placard bleues, un plan de toilette en marbre, une baignoire indépendante, une douche double, WC séparés, un carrelage multicolore, des carreaux en terre cuite, un mur bleu et tomettes au sol.
Aménagement d'une grande salle de bain principale méditerranéenne avec un lavabo encastré, un placard en trompe-l'oeil, des portes de placard bleues, un plan de toilette en marbre, une baignoire indépendante, une douche double, WC séparés, un carrelage multicolore, des carreaux en terre cuite, un mur bleu et tomettes au sol.
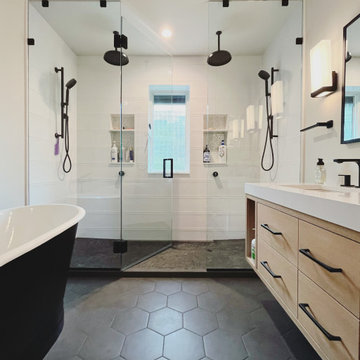
High Contrast Primary Bathroom
Cette image montre une grande salle de bain principale minimaliste en bois clair avec un placard à porte plane, une baignoire indépendante, une douche double, un bidet, un carrelage blanc, des carreaux de céramique, un mur blanc, un sol en carrelage de porcelaine, un lavabo encastré, un plan de toilette en quartz modifié, un sol noir, une cabine de douche à porte battante, un plan de toilette blanc, des toilettes cachées, meuble double vasque et meuble-lavabo suspendu.
Cette image montre une grande salle de bain principale minimaliste en bois clair avec un placard à porte plane, une baignoire indépendante, une douche double, un bidet, un carrelage blanc, des carreaux de céramique, un mur blanc, un sol en carrelage de porcelaine, un lavabo encastré, un plan de toilette en quartz modifié, un sol noir, une cabine de douche à porte battante, un plan de toilette blanc, des toilettes cachées, meuble double vasque et meuble-lavabo suspendu.

Idée de décoration pour une grande salle de bain principale minimaliste avec des portes de placard noires, une baignoire indépendante, une douche double, WC suspendus, un carrelage gris, des carreaux de porcelaine, un mur gris, un sol en galet, un plan de toilette en carrelage, un sol gris, une cabine de douche à porte coulissante, un plan de toilette blanc, meuble double vasque et meuble-lavabo suspendu.

An original 1930’s English Tudor with only 2 bedrooms and 1 bath spanning about 1730 sq.ft. was purchased by a family with 2 amazing young kids, we saw the potential of this property to become a wonderful nest for the family to grow.
The plan was to reach a 2550 sq. ft. home with 4 bedroom and 4 baths spanning over 2 stories.
With continuation of the exiting architectural style of the existing home.
A large 1000sq. ft. addition was constructed at the back portion of the house to include the expended master bedroom and a second-floor guest suite with a large observation balcony overlooking the mountains of Angeles Forest.
An L shape staircase leading to the upstairs creates a moment of modern art with an all white walls and ceilings of this vaulted space act as a picture frame for a tall window facing the northern mountains almost as a live landscape painting that changes throughout the different times of day.
Tall high sloped roof created an amazing, vaulted space in the guest suite with 4 uniquely designed windows extruding out with separate gable roof above.
The downstairs bedroom boasts 9’ ceilings, extremely tall windows to enjoy the greenery of the backyard, vertical wood paneling on the walls add a warmth that is not seen very often in today’s new build.
The master bathroom has a showcase 42sq. walk-in shower with its own private south facing window to illuminate the space with natural morning light. A larger format wood siding was using for the vanity backsplash wall and a private water closet for privacy.
In the interior reconfiguration and remodel portion of the project the area serving as a family room was transformed to an additional bedroom with a private bath, a laundry room and hallway.
The old bathroom was divided with a wall and a pocket door into a powder room the leads to a tub room.
The biggest change was the kitchen area, as befitting to the 1930’s the dining room, kitchen, utility room and laundry room were all compartmentalized and enclosed.
We eliminated all these partitions and walls to create a large open kitchen area that is completely open to the vaulted dining room. This way the natural light the washes the kitchen in the morning and the rays of sun that hit the dining room in the afternoon can be shared by the two areas.
The opening to the living room remained only at 8’ to keep a division of space.
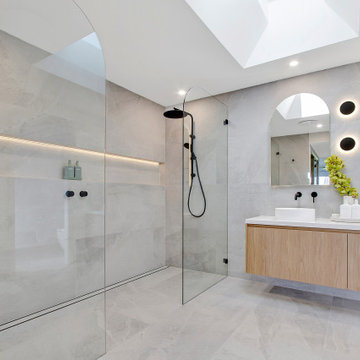
Large modern style ensuite for a master bedroom. Contains his and hers shower, sinks and mirrors. Niche runs the length of the wall with LED Strip lighting. Curved glass shower screens match curved backlit mirrors. Downlights and skylight for light and ventilation. Black hardware complete the sleek and modern design
Idées déco de salles de bains et WC principaux avec une douche double
1

