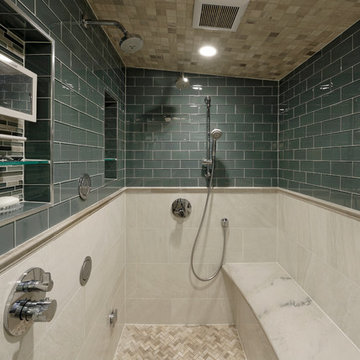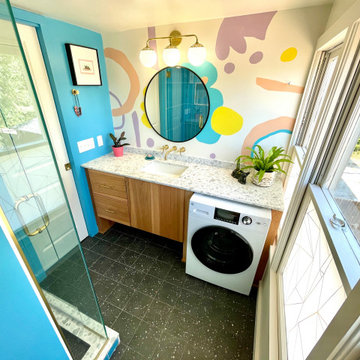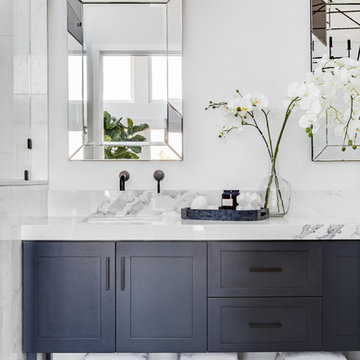Idées déco de salles de bains et WC principaux avec une douche en alcôve
Trier par :
Budget
Trier par:Populaires du jour
21 - 40 sur 87 953 photos
1 sur 3

Aménagement d'une douche en alcôve principale classique de taille moyenne avec des portes de placard blanches, une baignoire indépendante, WC séparés, un carrelage noir et blanc, mosaïque, un mur noir, un sol en carrelage de terre cuite, un lavabo encastré, un plan de toilette en marbre, un sol blanc, une cabine de douche à porte battante et un placard avec porte à panneau encastré.

Kathryn MacDonald Photography www.macdonaldphoto.com
Cette photo montre une douche en alcôve principale chic avec un placard avec porte à panneau encastré, une baignoire indépendante, un carrelage gris et un mur gris.
Cette photo montre une douche en alcôve principale chic avec un placard avec porte à panneau encastré, une baignoire indépendante, un carrelage gris et un mur gris.

Photos by Bob Narod. Remodeled by Murphy's Design.
Cette image montre une grande douche en alcôve principale traditionnelle avec un mur bleu, un sol en carrelage de terre cuite et un banc de douche.
Cette image montre une grande douche en alcôve principale traditionnelle avec un mur bleu, un sol en carrelage de terre cuite et un banc de douche.

Réalisation d'une douche en alcôve principale tradition avec un placard sans porte, des portes de placard blanches, une baignoire indépendante, WC séparés, un carrelage blanc, du carrelage en marbre, un mur blanc, un sol en bois brun, une grande vasque, un plan de toilette en marbre, un sol marron, une cabine de douche à porte battante, un plan de toilette blanc, des toilettes cachées, meuble double vasque et meuble-lavabo suspendu.

A beautifully remodeled primary bathroom ensuite inspired by the homeowner’s European travels.
This spacious bathroom was dated and had a cold cave like shower. The homeowner desired a beautiful space with a European feel, like the ones she discovered on her travels to Europe. She also wanted a privacy door separating the bathroom from her bedroom.
The designer opened up the closed off shower by removing the soffit and dark cabinet next to the shower to add glass and let light in. Now the entire room is bright and airy with marble look porcelain tile throughout. The archway was added to frame in the under-mount tub. The double vanity in a soft gray paint and topped with Corian Quartz compliments the marble tile. The new chandelier along with the chrome fixtures add just the right amount of luxury to the room. Now when you come in from the bedroom you are enticed to come in and stay a while in this beautiful space.

Modern and fun bathroom with built in washer/dryer. Floating walnut vanity with terrazzo countertop. The owner provided a custom mural to complete the desgn.

Master bath with contemporary and rustic elements; clean-lined shower walls and door; stone countertop above custom wood cabinets; reclaimed timber and wood ceiling

Double vanity and free standing large soaking tub by Signature hardware
Idées déco pour une grande douche en alcôve principale bord de mer avec du lambris de bois, un placard avec porte à panneau encastré, des portes de placard marrons, une baignoire indépendante, un carrelage noir, des carreaux de porcelaine, un sol en carrelage de porcelaine, un lavabo encastré, un plan de toilette en quartz modifié, un sol noir, une cabine de douche à porte battante, un plan de toilette blanc, meuble double vasque, meuble-lavabo encastré et un plafond voûté.
Idées déco pour une grande douche en alcôve principale bord de mer avec du lambris de bois, un placard avec porte à panneau encastré, des portes de placard marrons, une baignoire indépendante, un carrelage noir, des carreaux de porcelaine, un sol en carrelage de porcelaine, un lavabo encastré, un plan de toilette en quartz modifié, un sol noir, une cabine de douche à porte battante, un plan de toilette blanc, meuble double vasque, meuble-lavabo encastré et un plafond voûté.

A stunning minimal primary bathroom features marble herringbone shower tiles, hexagon mosaic floor tiles, and niche. We removed the bathtub to make the shower area larger. Also features a modern floating toilet, floating quartz shower bench, and custom white oak shaker vanity with a stacked quartz countertop. It feels perfectly curated with a mix of matte black and brass metals. The simplicity of the bathroom is balanced out with the patterned marble floors.

A modern farmhouse master bathroom designed for a new construction in Vienna, VA.
Réalisation d'une grande douche en alcôve principale champêtre en bois clair avec un placard à porte plane, une baignoire indépendante, WC séparés, un carrelage noir et blanc, des carreaux de porcelaine, un mur blanc, un sol en carrelage de porcelaine, un lavabo encastré, un plan de toilette en quartz modifié, un sol noir, une cabine de douche à porte battante, un plan de toilette blanc, des toilettes cachées, meuble double vasque et meuble-lavabo suspendu.
Réalisation d'une grande douche en alcôve principale champêtre en bois clair avec un placard à porte plane, une baignoire indépendante, WC séparés, un carrelage noir et blanc, des carreaux de porcelaine, un mur blanc, un sol en carrelage de porcelaine, un lavabo encastré, un plan de toilette en quartz modifié, un sol noir, une cabine de douche à porte battante, un plan de toilette blanc, des toilettes cachées, meuble double vasque et meuble-lavabo suspendu.

This project was not only full of many bathrooms but also many different aesthetics. The goals were fourfold, create a new master suite, update the basement bath, add a new powder bath and my favorite, make them all completely different aesthetics.
Primary Bath-This was originally a small 60SF full bath sandwiched in between closets and walls of built-in cabinetry that blossomed into a 130SF, five-piece primary suite. This room was to be focused on a transitional aesthetic that would be adorned with Calcutta gold marble, gold fixtures and matte black geometric tile arrangements.
Powder Bath-A new addition to the home leans more on the traditional side of the transitional movement using moody blues and greens accented with brass. A fun play was the asymmetry of the 3-light sconce brings the aesthetic more to the modern side of transitional. My favorite element in the space, however, is the green, pink black and white deco tile on the floor whose colors are reflected in the details of the Australian wallpaper.
Hall Bath-Looking to touch on the home's 70's roots, we went for a mid-mod fresh update. Black Calcutta floors, linear-stacked porcelain tile, mixed woods and strong black and white accents. The green tile may be the star but the matte white ribbed tiles in the shower and behind the vanity are the true unsung heroes.

Idées déco pour une douche en alcôve principale contemporaine avec un placard à porte plane, des portes de placard grises, un carrelage gris, un carrelage blanc, un lavabo encastré, un sol multicolore, une cabine de douche à porte battante, un plan de toilette gris, meuble double vasque et meuble-lavabo suspendu.

Inspiration pour une douche en alcôve principale minimaliste en bois clair de taille moyenne avec un placard à porte plane, un carrelage blanc, des carreaux de céramique, un plan de toilette en béton, un plan de toilette gris, un lavabo intégré, un sol gris et meuble-lavabo suspendu.

Cette photo montre une douche en alcôve principale chic en bois clair de taille moyenne avec un carrelage bleu, un sol blanc, un placard à porte shaker, des carreaux de céramique, un sol en carrelage de porcelaine, un lavabo encastré, un plan de toilette en quartz modifié, une cabine de douche à porte battante, un plan de toilette blanc et meuble double vasque.

Exemple d'une douche en alcôve principale éclectique de taille moyenne avec un placard à porte plane, des portes de placard noires, WC à poser, un mur gris, parquet foncé, un lavabo encastré, un plan de toilette en marbre, un sol noir, une cabine de douche à porte battante et un plan de toilette blanc.

Réalisation d'une grande douche en alcôve principale tradition avec des portes de placard noires, un mur gris, un lavabo encastré, un sol gris, un plan de toilette gris, un sol en marbre, un plan de toilette en marbre, une cabine de douche à porte battante et un placard avec porte à panneau encastré.

Our clients came to us because they were tired of looking at the side of their neighbor’s house from their master bedroom window! Their 1959 Dallas home had worked great for them for years, but it was time for an update and reconfiguration to make it more functional for their family.
They were looking to open up their dark and choppy space to bring in as much natural light as possible in both the bedroom and bathroom. They knew they would need to reconfigure the master bathroom and bedroom to make this happen. They were thinking the current bedroom would become the bathroom, but they weren’t sure where everything else would go.
This is where we came in! Our designers were able to create their new floorplan and show them a 3D rendering of exactly what the new spaces would look like.
The space that used to be the master bedroom now consists of the hallway into their new master suite, which includes a new large walk-in closet where the washer and dryer are now located.
From there, the space flows into their new beautiful, contemporary bathroom. They decided that a bathtub wasn’t important to them but a large double shower was! So, the new shower became the focal point of the bathroom. The new shower has contemporary Marine Bone Electra cement hexagon tiles and brushed bronze hardware. A large bench, hidden storage, and a rain shower head were must-have features. Pure Snow glass tile was installed on the two side walls while Carrara Marble Bianco hexagon mosaic tile was installed for the shower floor.
For the main bathroom floor, we installed a simple Yosemite tile in matte silver. The new Bellmont cabinets, painted naval, are complemented by the Greylac marble countertop and the Brainerd champagne bronze arched cabinet pulls. The rest of the hardware, including the faucet, towel rods, towel rings, and robe hooks, are Delta Faucet Trinsic, in a classic champagne bronze finish. To finish it off, three 14” Classic Possini Euro Ludlow wall sconces in burnished brass were installed between each sheet mirror above the vanity.
In the space that used to be the master bathroom, all of the furr downs were removed. We replaced the existing window with three large windows, opening up the view to the backyard. We also added a new door opening up into the main living room, which was totally closed off before.
Our clients absolutely love their cool, bright, contemporary bathroom, as well as the new wall of windows in their master bedroom, where they are now able to enjoy their beautiful backyard!

Exemple d'une grande douche en alcôve principale nature en bois brun avec un placard à porte shaker, une baignoire indépendante, des carreaux de porcelaine, un mur blanc, un sol en marbre, un lavabo encastré, un plan de toilette en quartz modifié, un sol blanc, aucune cabine, un plan de toilette blanc et un carrelage blanc.

Cette image montre une douche en alcôve principale rustique en bois clair avec une baignoire indépendante, un mur blanc, un lavabo encastré, un sol beige, une cabine de douche à porte battante, un plan de toilette gris, une fenêtre et un placard à porte plane.

Contemporary Coastal Bathroom
Design: Three Salt Design Co.
Build: UC Custom Homes
Photo: Chad Mellon
Cette image montre une douche en alcôve principale marine de taille moyenne avec un placard à porte shaker, des portes de placard bleues, une baignoire indépendante, WC séparés, un carrelage blanc, du carrelage en marbre, un mur blanc, un sol en marbre, un lavabo encastré, un plan de toilette en quartz modifié, un sol gris, une cabine de douche à porte battante et un plan de toilette blanc.
Cette image montre une douche en alcôve principale marine de taille moyenne avec un placard à porte shaker, des portes de placard bleues, une baignoire indépendante, WC séparés, un carrelage blanc, du carrelage en marbre, un mur blanc, un sol en marbre, un lavabo encastré, un plan de toilette en quartz modifié, un sol gris, une cabine de douche à porte battante et un plan de toilette blanc.
Idées déco de salles de bains et WC principaux avec une douche en alcôve
2

