Idées déco de salles de bains et WC rétro avec un carrelage vert
Trier par :
Budget
Trier par:Populaires du jour
81 - 100 sur 540 photos
1 sur 3
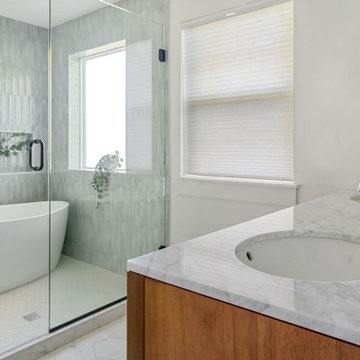
Idée de décoration pour une salle de bain vintage en bois brun avec un placard en trompe-l'oeil, une baignoire indépendante, un espace douche bain, un carrelage vert, des carreaux de céramique, un mur blanc, un sol en carrelage de céramique, un lavabo encastré, un sol blanc, une cabine de douche à porte battante, un plan de toilette blanc, meuble double vasque et meuble-lavabo sur pied.
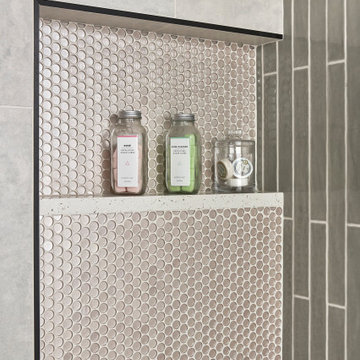
© Lassiter Photography | ReVisionCharlotte.com
Réalisation d'une salle de bain principale vintage en bois clair de taille moyenne avec un placard avec porte à panneau encastré, une douche double, WC séparés, un carrelage vert, des carreaux de céramique, un mur blanc, un sol en carrelage de céramique, un lavabo encastré, un plan de toilette en quartz modifié, un sol noir, une cabine de douche à porte battante, un plan de toilette blanc, une niche, meuble double vasque, meuble-lavabo suspendu et du papier peint.
Réalisation d'une salle de bain principale vintage en bois clair de taille moyenne avec un placard avec porte à panneau encastré, une douche double, WC séparés, un carrelage vert, des carreaux de céramique, un mur blanc, un sol en carrelage de céramique, un lavabo encastré, un plan de toilette en quartz modifié, un sol noir, une cabine de douche à porte battante, un plan de toilette blanc, une niche, meuble double vasque, meuble-lavabo suspendu et du papier peint.
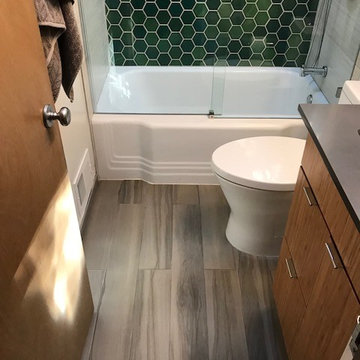
Inspiration pour une salle d'eau vintage en bois brun de taille moyenne avec un placard à porte plane, une baignoire en alcôve, un combiné douche/baignoire, WC à poser, un carrelage vert, un carrelage en pâte de verre, un mur gris, un lavabo encastré, un plan de toilette en surface solide, un sol marron, une cabine de douche à porte coulissante et un plan de toilette noir.
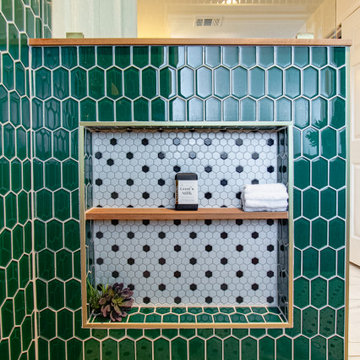
Leave the concrete jungle behind as you step into the serene colors of nature brought together in this couples shower spa. Luxurious Gold fixtures play against deep green picket fence tile and cool marble veining to calm, inspire and refresh your senses at the end of the day.
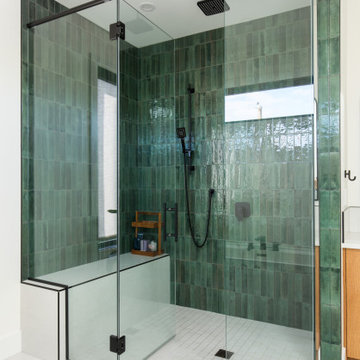
From 2020 to 2022 we had the opportunity to work with this wonderful client building in Altadore. We were so fortunate to help them build their family dream home. They wanted to add some fun pops of color and make it their own. So we implemented green and blue tiles into the bathrooms. The kitchen is extremely fashion forward with open shelves on either side of the hoodfan, and the wooden handles throughout. There are nodes to mid century modern in this home that give it a classic look. Our favorite details are the stair handrail, and the natural flagstone fireplace. The fun, cozy upper hall reading area is a reader’s paradise. This home is both stylish and perfect for a young busy family.
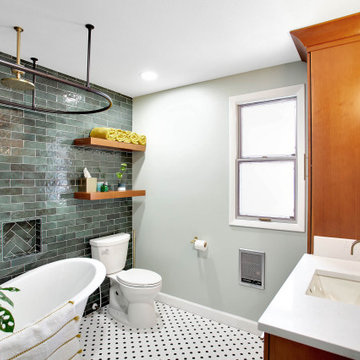
Cette image montre une salle de bain vintage de taille moyenne avec un placard à porte plane, des portes de placard marrons, une baignoire sur pieds, un combiné douche/baignoire, un carrelage vert, des carreaux de céramique, un mur vert, un lavabo encastré, un sol blanc, un plan de toilette blanc, une niche et meuble-lavabo encastré.
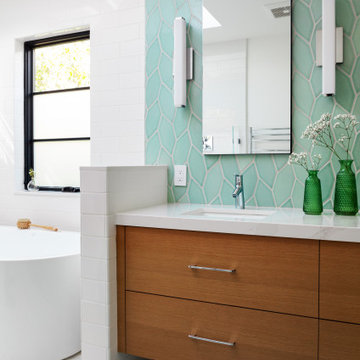
This primary bathroom renovation-addition incorporates a beautiful Fireclay tile color on the floor, carried through to the wall backsplash. We created a wet room that houses a freestanding tub and shower as the client wanted both in a relatively limited space. The recessed medicine cabinets act as both mirror and additional storage. The horizontal grain rift cut oak vanity adds warmth to the space. A large skylight sits over the shower - tub to bring in a tons of natural light.
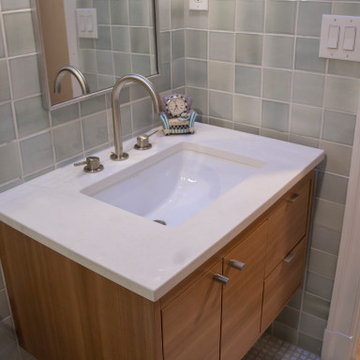
A two-bed, two-bath condo located in the Historic Capitol Hill neighborhood of Washington, DC was reimagined with the clean lined sensibilities and celebration of beautiful materials found in Mid-Century Modern designs. A soothing gray-green color palette sets the backdrop for cherry cabinetry and white oak floors. Specialty lighting, handmade tile, and a slate clad corner fireplace further elevate the space. A new Trex deck with cable railing system connects the home to the outdoors.
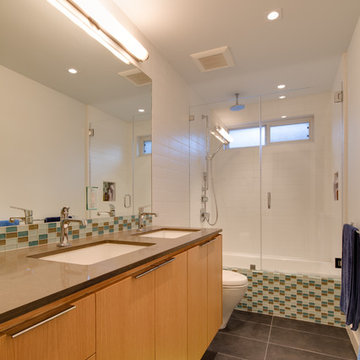
Photographer: Tyler Chartier
Idées déco pour une petite salle de bain rétro en bois clair avec un lavabo encastré, un placard à porte plane, une baignoire posée, un combiné douche/baignoire, WC séparés, un carrelage vert, un mur blanc et un sol en carrelage de porcelaine.
Idées déco pour une petite salle de bain rétro en bois clair avec un lavabo encastré, un placard à porte plane, une baignoire posée, un combiné douche/baignoire, WC séparés, un carrelage vert, un mur blanc et un sol en carrelage de porcelaine.
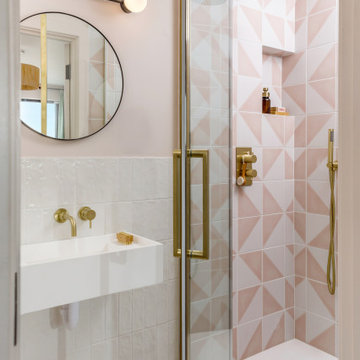
Pretty ensuite shower room
Aménagement d'une grande salle de bain rétro pour enfant avec un placard à porte plane, des portes de placard blanches, une douche à l'italienne, WC suspendus, un carrelage vert, des carreaux de porcelaine, un sol en carrelage de porcelaine, un lavabo intégré, une cabine de douche à porte coulissante, meuble simple vasque et meuble-lavabo suspendu.
Aménagement d'une grande salle de bain rétro pour enfant avec un placard à porte plane, des portes de placard blanches, une douche à l'italienne, WC suspendus, un carrelage vert, des carreaux de porcelaine, un sol en carrelage de porcelaine, un lavabo intégré, une cabine de douche à porte coulissante, meuble simple vasque et meuble-lavabo suspendu.

Designer: Rochelle McAvin
Photographer: Karen Palmer
Welcome to our stunning mid-century kitchen and bath makeover, designed with function and color. This home renovation seamlessly combines the timeless charm of mid-century modern aesthetics with the practicality and functionality required by a busy family. Step into a home where classic meets contemporary and every detail has been carefully curated to enhance both style and convenience.
Kitchen Transformation:
The heart of the home has been revitalized with a fresh, open-concept design.
Sleek Cabinetry: Crisp, clean lines dominate the kitchen's custom-made cabinets, offering ample storage space while maintaining cozy vibes. Rich, warm wood tones complement the overall aesthetic.
Quartz Countertops: Durable and visually stunning, the quartz countertops bring a touch of luxury to the space. They provide ample room for food preparation and family gatherings.
Statement Lighting: 2 central pendant light fixtures, inspired by mid-century design, illuminates the kitchen with a warm, inviting glow.
Bath Oasis:
Our mid-century bath makeover offers a tranquil retreat for the primary suite. It combines retro-inspired design elements with contemporary comforts.
Patterned Tiles: Vibrant, geometric floor tiles create a playful yet sophisticated atmosphere. The black and white motif exudes mid-century charm and timeless elegance.
Floating Vanity: A sleek, vanity with clean lines maximizes floor space and provides ample storage for toiletries and linens.
Frameless Glass Shower: The bath features a modern, frameless glass shower enclosure, offering a spa-like experience for relaxation and rejuvenation.
Natural Light: Large windows in the bathroom allow natural light to flood the space, creating a bright and airy atmosphere.
Storage Solutions: Thoughtful storage solutions, including built-in niches and shelving, keep the bathroom organized and clutter-free.
This mid-century kitchen and bath makeover is the perfect blend of style and functionality, designed to accommodate the needs of a young family. It celebrates the iconic design of the mid-century era while embracing the modern conveniences that make daily life a breeze.
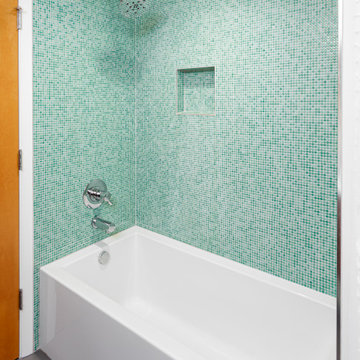
Idées déco pour une salle de bain rétro de taille moyenne pour enfant avec un placard à porte plane, des portes de placard marrons, une baignoire en alcôve, un combiné douche/baignoire, WC à poser, un carrelage vert, des carreaux de céramique, un mur blanc, un sol en carrelage de céramique, un lavabo encastré, un plan de toilette en quartz, un sol gris, une cabine de douche avec un rideau, un plan de toilette blanc, meuble double vasque et meuble-lavabo suspendu.

Idée de décoration pour une salle d'eau vintage en bois brun avec WC à poser, un carrelage vert, des carreaux de céramique, un lavabo posé, un plan de toilette en quartz modifié, un plan de toilette blanc, meuble simple vasque, meuble-lavabo suspendu et poutres apparentes.

Draped in variation, this bathroom's lush green 3x12 tile in a stacked pattern makes morning routines more enjoyable!
DESIGN
Jessica Davis
PHOTOS
Emily Followill Photography
Tile Shown: 3x12 in Rosemary; Small Diamond in Escher Pattern in Carbon Sand Dune, Rosemary

These marble mosaics are so lovely to be in the same room as. Immediately you feel a sense of serenity. I like to think of them as fish scales. My client has a koi pond visible on exiting the bathroom.
This was a renovation project. We removed the existing early '90s vanity, mirror and flour light fitting and all the plumbing fixtures. We than tiled the wall and put the new fixtures and fittings back.
I love the combination of the black, white and timber with the soft greens of the mosaics & of course the odd house plant!

Flavin Architects was chosen for the renovation due to their expertise with Mid-Century-Modern and specifically Henry Hoover renovations. Respect for the integrity of the original home while accommodating a modern family’s needs is key. Practical updates like roof insulation, new roofing, and radiant floor heat were combined with sleek finishes and modern conveniences. Photo by: Nat Rea Photography
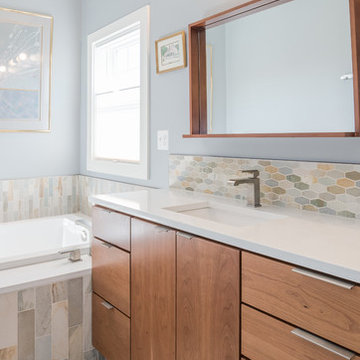
Cette image montre une salle de bain principale vintage en bois brun de taille moyenne avec un placard à porte plane, une baignoire posée, un carrelage bleu, un carrelage vert, un carrelage orange, un carrelage blanc, un carrelage en pâte de verre, un mur bleu, un sol en carrelage de porcelaine, un lavabo encastré et un plan de toilette en quartz.

Olive ash veneer vanity cabinet floats above the grey tile floor, complementing a green tiled shower.
photography by adam rouse
Exemple d'une petite douche en alcôve principale rétro en bois clair avec un lavabo encastré, un placard à porte plane, un plan de toilette en surface solide, WC à poser, un carrelage vert, des carreaux de céramique et un sol en carrelage de porcelaine.
Exemple d'une petite douche en alcôve principale rétro en bois clair avec un lavabo encastré, un placard à porte plane, un plan de toilette en surface solide, WC à poser, un carrelage vert, des carreaux de céramique et un sol en carrelage de porcelaine.
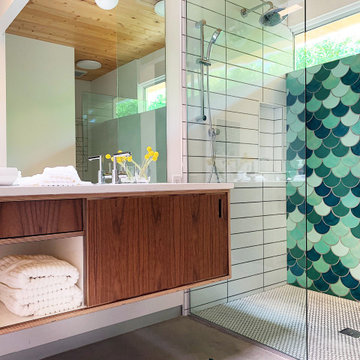
Large Moroccan Fish Scales - 244 Blue Green, 1065 Mint Julep, 32 Canton Jade, 1016 Costa Rica.
The dynamic HGTV duo Heather and Brad of Fox Homes brought Minnesota to Palm Springs and created the most picturesque Eichler house we've ever seen. As if the mountain view and crystal blue swimming pool weren't enough, it's filled with beautiful design, furniture, murals, and handmade tile all from Minnesota. Featured on Modernism Week for it's gorgeous Mid-Century Modern design, this stylish house is the ultimate vacation spot.
Eichler homes were developed in California by Joseph Eichler starting in the 1950s. These architectural masterpieces are known for their Mid-Century Modern style. Often found in the Bay Area, these houses are full of sleek lines, traditional materials and minimal design. When this style of home is paired with the amazing design eye of Fox Homes, it creates the quintessential “dream home”.
https://mercurymosaics.com/blogs/news/palm-springs-eichler-filled-with-tile?_pos=2&_sid=2636bb822&_ss=r
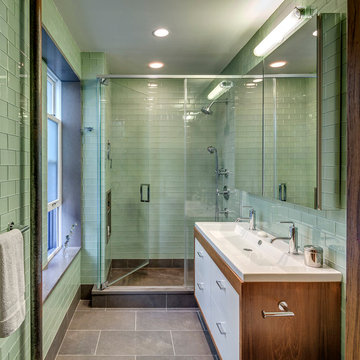
Cette image montre une salle de bain vintage de taille moyenne avec une grande vasque, un placard à porte plane, des portes de placard blanches, un carrelage vert, un carrelage en pâte de verre et un mur vert.
Idées déco de salles de bains et WC rétro avec un carrelage vert
5

