Idées déco de salles de bains et WC bord de mer avec un carrelage vert
Trier par :
Budget
Trier par:Populaires du jour
1 - 20 sur 465 photos
1 sur 3

Main Bathroom
Idée de décoration pour une petite salle d'eau marine en bois foncé avec un placard à porte plane, une douche d'angle, WC séparés, un mur blanc, un lavabo intégré, un sol gris, une cabine de douche à porte battante, un plan de toilette blanc, une niche, meuble simple vasque, meuble-lavabo sur pied et un carrelage vert.
Idée de décoration pour une petite salle d'eau marine en bois foncé avec un placard à porte plane, une douche d'angle, WC séparés, un mur blanc, un lavabo intégré, un sol gris, une cabine de douche à porte battante, un plan de toilette blanc, une niche, meuble simple vasque, meuble-lavabo sur pied et un carrelage vert.
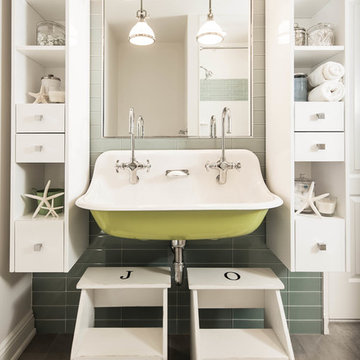
T.C. Geist Photography
Inspiration pour une salle de bain marine pour enfant avec des portes de placard blanches, un carrelage vert, un carrelage en pâte de verre et une grande vasque.
Inspiration pour une salle de bain marine pour enfant avec des portes de placard blanches, un carrelage vert, un carrelage en pâte de verre et une grande vasque.
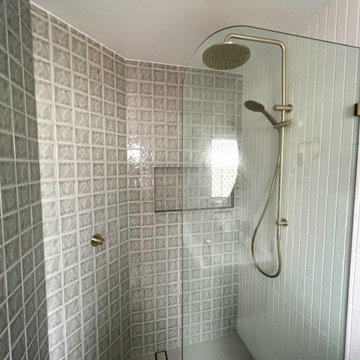
Ensuite shower - feature wall tiles paired with white stacked subway tiles.
Aménagement d'une salle de bain principale bord de mer de taille moyenne avec une douche ouverte, un carrelage vert, des carreaux de céramique et aucune cabine.
Aménagement d'une salle de bain principale bord de mer de taille moyenne avec une douche ouverte, un carrelage vert, des carreaux de céramique et aucune cabine.

Large shower with alcoves
Idées déco pour une petite salle de bain principale bord de mer avec un placard à porte vitrée, des portes de placard marrons, une douche d'angle, WC à poser, un carrelage vert, des carreaux de céramique, un mur vert, un sol en carrelage de céramique, une vasque, un plan de toilette en granite, un sol blanc, une cabine de douche à porte coulissante, un plan de toilette gris, meuble double vasque et meuble-lavabo encastré.
Idées déco pour une petite salle de bain principale bord de mer avec un placard à porte vitrée, des portes de placard marrons, une douche d'angle, WC à poser, un carrelage vert, des carreaux de céramique, un mur vert, un sol en carrelage de céramique, une vasque, un plan de toilette en granite, un sol blanc, une cabine de douche à porte coulissante, un plan de toilette gris, meuble double vasque et meuble-lavabo encastré.
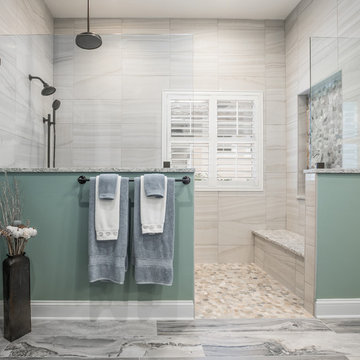
Idée de décoration pour une salle de bain marine avec un placard avec porte à panneau encastré, des portes de placard bleues, une douche ouverte, WC séparés, un carrelage vert, des carreaux de porcelaine, un mur bleu, un sol en carrelage de porcelaine, un lavabo encastré, un plan de toilette en quartz modifié, un sol bleu, aucune cabine et un plan de toilette multicolore.
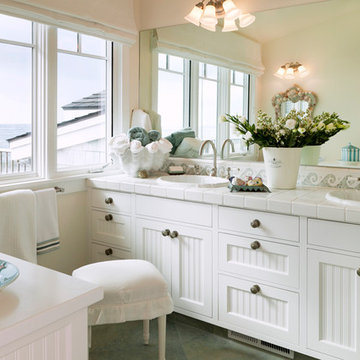
Margot Hartford
Réalisation d'une grande salle de bain principale marine avec des portes de placard blanches, un plan de toilette en carrelage, un carrelage vert, des carreaux de céramique, une douche ouverte, WC à poser, un mur blanc, un sol en carrelage de céramique et un placard avec porte à panneau encastré.
Réalisation d'une grande salle de bain principale marine avec des portes de placard blanches, un plan de toilette en carrelage, un carrelage vert, des carreaux de céramique, une douche ouverte, WC à poser, un mur blanc, un sol en carrelage de céramique et un placard avec porte à panneau encastré.

The master bathroom has radiant heating throughout the floor including the shower.
Idées déco pour une salle de bain principale bord de mer en bois foncé de taille moyenne avec une baignoire posée, un carrelage bleu, un carrelage vert, mosaïque, un mur beige, un sol en carrelage de porcelaine, un lavabo encastré, un plan de toilette en granite, un sol beige et un placard avec porte à panneau encastré.
Idées déco pour une salle de bain principale bord de mer en bois foncé de taille moyenne avec une baignoire posée, un carrelage bleu, un carrelage vert, mosaïque, un mur beige, un sol en carrelage de porcelaine, un lavabo encastré, un plan de toilette en granite, un sol beige et un placard avec porte à panneau encastré.

green wall tile from heath ceramics complements custom terrazzo flooring from concrete collaborative
Aménagement d'une petite salle de bain bord de mer avec un placard à porte plane, des portes de placard grises, un carrelage vert, des carreaux de céramique, un sol en terrazzo, un lavabo suspendu, un sol multicolore, un plan de toilette blanc, une douche d'angle et une cabine de douche à porte coulissante.
Aménagement d'une petite salle de bain bord de mer avec un placard à porte plane, des portes de placard grises, un carrelage vert, des carreaux de céramique, un sol en terrazzo, un lavabo suspendu, un sol multicolore, un plan de toilette blanc, une douche d'angle et une cabine de douche à porte coulissante.

This shower was tucked under the home's eaves, while still allowing headspace at the tallest point for the shower head.
A stunning hand made shower tile graces the wall with a coordinating light mint penny round is playful on the floor.

Large primary bath suite featuring a curbless shower, antique honed marble flooring throughout, custom ceramic tile shower walls, custom white oak vanity with white marble countertops and waterfalls, brass hardware, and horizontal painted shiplap walls.

Photo by: Daniel Contelmo Jr.
Exemple d'une salle de bain bord de mer en bois brun de taille moyenne avec WC à poser, un carrelage vert, un carrelage en pâte de verre, un mur gris, un sol en vinyl, un lavabo intégré, un plan de toilette en quartz, un sol beige, une cabine de douche à porte battante, un plan de toilette blanc et un placard avec porte à panneau encastré.
Exemple d'une salle de bain bord de mer en bois brun de taille moyenne avec WC à poser, un carrelage vert, un carrelage en pâte de verre, un mur gris, un sol en vinyl, un lavabo intégré, un plan de toilette en quartz, un sol beige, une cabine de douche à porte battante, un plan de toilette blanc et un placard avec porte à panneau encastré.
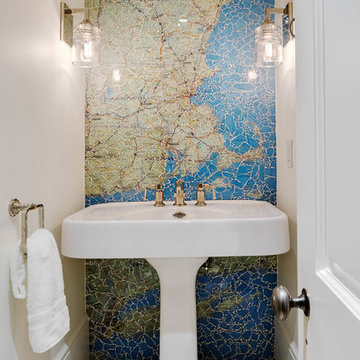
Cette photo montre un WC et toilettes bord de mer avec un carrelage bleu, un carrelage vert, mosaïque, un mur beige, un lavabo de ferme et un sol beige.

The guest bath features floor to ceiling glass tile in a calming sage green, while the freestanding cabinets are a bright white. Behind the freestanding tub teak shutters open to the bathroom's private garden and outdoor shower. The walls are lava rock and the shower head is a custom stone waterfall. The teak mirrors are framed by glass pendants. The gold fixtures add a pop of glamour to the all white vanities and the soft green of the shower. The shower floor is gray pebbles to compliment the gray floor and the lava rock outside in the garden.

"Kerry Taylor was professional and courteous from our first meeting forwards. We took a long time to decide on our final design but Kerry and his design team were patient and respectful and waited until we were ready to move forward. There was never a sense of being pushed into anything we didn’t like. They listened, carefully considered our requests and delivered an awesome plan for our new bathroom. Kerry also broke down everything so that we could consider several alternatives for features and finishes and was mindful to stay within our budget. He accommodated some on-the-fly changes, after construction was underway and suggested effective solutions for any unforeseen problems that arose.
Having construction done in close proximity to our master bedroom was a challenge but the excellent crew TaylorPro had on our job made it relatively painless: courteous and polite, arrived on time daily, worked hard, pretty much nonstop and cleaned up every day before leaving. If there were any delays, Kerry made sure to communicate with us quickly and was always available to talk when we had concerns or questions."
This Carlsbad couple yearned for a generous master bath that included a big soaking tub, double vanity, water closet, large walk-in shower, and walk in closet. Unfortunately, their current master bathroom was only 6'x12'.
Our design team went to work and came up with a solution to push the back wall into an unused 2nd floor vaulted space in the garage, and further expand the new master bath footprint into two existing closet areas. These inventive expansions made it possible for their luxurious master bath dreams to come true.
Just goes to show that, with TaylorPro Design & Remodeling, fitting a square peg in a round hole could be possible!
Photos by: Jon Upson

A recess in the wall was planned behind the door to allow room for robes; easily accessible when exiting the shower. This generous shower was added to a small bathroom incorporating spa like natural materials creating a zen oasis for a busy couple.

Kids' jack and jill ensuite bathroom featuring a custom vanity in Dulux Spanish Olive and Kado Neue Arch mirror shaving cabinets. Bar Sage Green feature tiles
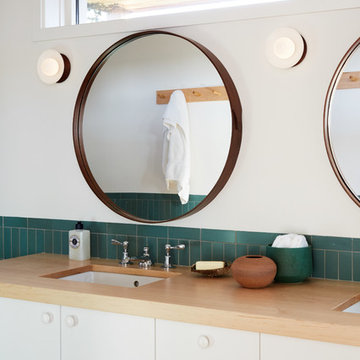
Interior Design: Shelter Collective
Architecture: Maryann Thompson Architects
Landscape Architecture: Michael Van Valkenburgh Associates
Builder: Tate Builders, Inc.
Photography: Emily Johnston

An Ensuite Bathroom showcases a beautiful green vanitry color, topped with Fantasy Brown Marble and complimented by Chrome plumbing fixtures, framed mirrors, cabinet hardware and lighting.

Nestled in the redwoods, a short walk from downtown, this home embraces both it’s proximity to town life and nature. Mid-century modern detailing and a minimalist California vibe come together in this special place.

Réalisation d'une grande salle de bain principale marine en bois foncé avec un placard à porte shaker, une douche d'angle, WC séparés, un carrelage vert, un carrelage blanc, un carrelage métro, un mur vert, un sol en carrelage de porcelaine, un lavabo encastré, un plan de toilette en quartz modifié, un sol marron et aucune cabine.
Idées déco de salles de bains et WC bord de mer avec un carrelage vert
1

