Idées déco de salles de bains et WC craftsman avec un carrelage vert
Trier par :
Budget
Trier par:Populaires du jour
1 - 20 sur 231 photos
1 sur 3

The owners of this classic “old-growth Oak trim-work and arches” 1½ story 2 BR Tudor were looking to increase the size and functionality of their first-floor bath. Their wish list included a walk-in steam shower, tiled floors and walls. They wanted to incorporate those arches where possible – a style echoed throughout the home. They also were looking for a way for someone using a wheelchair to easily access the room.
The project began by taking the former bath down to the studs and removing part of the east wall. Space was created by relocating a portion of a closet in the adjacent bedroom and part of a linen closet located in the hallway. Moving the commode and a new cabinet into the newly created space creates an illusion of a much larger bath and showcases the shower. The linen closet was converted into a shallow medicine cabinet accessed using the existing linen closet door.
The door to the bath itself was enlarged, and a pocket door installed to enhance traffic flow.
The walk-in steam shower uses a large glass door that opens in or out. The steam generator is in the basement below, saving space. The tiled shower floor is crafted with sliced earth pebbles mosaic tiling. Coy fish are incorporated in the design surrounding the drain.
Shower walls and vanity area ceilings are constructed with 3” X 6” Kyle Subway tile in dark green. The light from the two bright windows plays off the surface of the Subway tile is an added feature.
The remaining bath floor is made 2” X 2” ceramic tile, surrounded with more of the pebble tiling found in the shower and trying the two rooms together. The right choice of grout is the final design touch for this beautiful floor.
The new vanity is located where the original tub had been, repeating the arch as a key design feature. The Vanity features a granite countertop and large under-mounted sink with brushed nickel fixtures. The white vanity cabinet features two sets of large drawers.
The untiled walls feature a custom wallpaper of Henri Rousseau’s “The Equatorial Jungle, 1909,” featured in the national gallery of art. https://www.nga.gov/collection/art-object-page.46688.html
The owners are delighted in the results. This is their forever home.

Intense color draws you into this bathroom. the herringbone tile floor is heated, and has a good non slip surface. We tried mixing brass with mattle black in this bathroom, and it looks great!
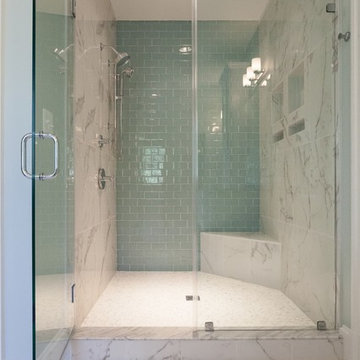
Cette photo montre une douche en alcôve principale craftsman avec une baignoire indépendante, un carrelage vert, un carrelage en pâte de verre, un mur vert, un sol en marbre, un sol gris et une cabine de douche à porte battante.
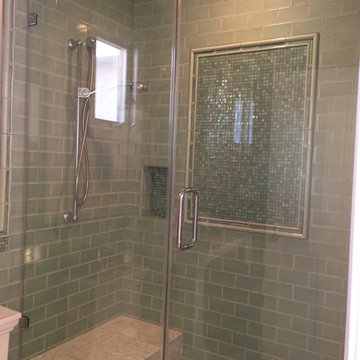
Donna Sanders
Exemple d'une petite salle d'eau craftsman avec WC séparés, un carrelage vert, un carrelage en pâte de verre, un mur beige et un sol en marbre.
Exemple d'une petite salle d'eau craftsman avec WC séparés, un carrelage vert, un carrelage en pâte de verre, un mur beige et un sol en marbre.
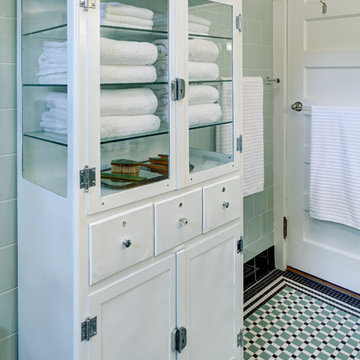
Wing Wong, Memories TTL
Inspiration pour une salle de bain craftsman avec un carrelage vert, des carreaux de céramique, un mur vert et un sol en carrelage de porcelaine.
Inspiration pour une salle de bain craftsman avec un carrelage vert, des carreaux de céramique, un mur vert et un sol en carrelage de porcelaine.

Deep green custom shower with double rainhead showers and bench. Handmade double sink cabinet with wall mounted copper fixtures and matching medicine cabinets.
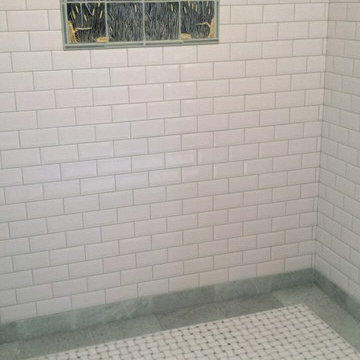
Custom LJ Heron Panel by Pratt & Larson in Portland, Oregon.
Inspiration pour une douche en alcôve principale craftsman avec un carrelage vert et des carreaux de céramique.
Inspiration pour une douche en alcôve principale craftsman avec un carrelage vert et des carreaux de céramique.

Réalisation d'une grande douche en alcôve principale craftsman en bois brun avec un placard à porte plane, WC à poser, un carrelage vert, des carreaux de céramique, un mur vert, un sol en carrelage de terre cuite, un lavabo posé, un plan de toilette en stéatite, un sol multicolore, une cabine de douche à porte battante, un plan de toilette noir, un banc de douche, meuble double vasque et meuble-lavabo encastré.
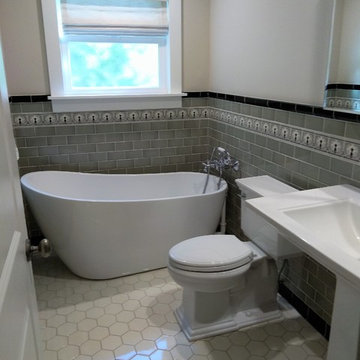
This bathroom was a dated mish-mash (see Before Pics!) We decided to design it with mission/arts & crafts style tiles & include the farmhouse window frame(s) that go throughout the house. It's a pretty space now!
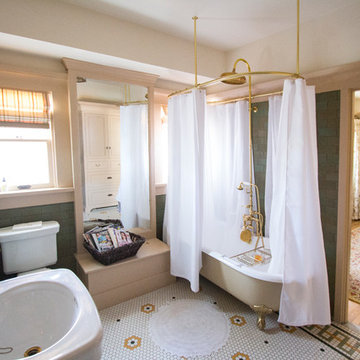
Guest Bath w/ a clawfoot tub, Kohler Bancroft Pedestal Sinks, Craftsman Mirrored Medicine cabinets, period sconces, Malibu Tile Company wall tile in Copper, and a custom keystones floor from DalTile
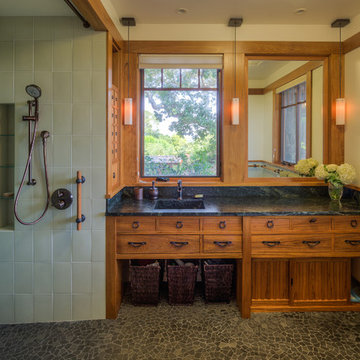
Treve Johnson
Aménagement d'une grande salle de bain craftsman en bois brun avec un lavabo intégré, un plan de toilette en marbre, une douche ouverte, un carrelage vert, un carrelage en pâte de verre, un mur beige et aucune cabine.
Aménagement d'une grande salle de bain craftsman en bois brun avec un lavabo intégré, un plan de toilette en marbre, une douche ouverte, un carrelage vert, un carrelage en pâte de verre, un mur beige et aucune cabine.

This tub and shower combo features a beautifully tiled shower niche using Bedrosians Cloe tiles in white.
Exemple d'une salle d'eau craftsman de taille moyenne avec un placard en trompe-l'oeil, des portes de placard marrons, une baignoire posée, un combiné douche/baignoire, WC à poser, un carrelage vert, des carreaux de céramique, un mur gris, un sol en carrelage de céramique, un lavabo posé, un plan de toilette en quartz, un sol beige, une cabine de douche avec un rideau, un plan de toilette beige, une niche, meuble simple vasque et meuble-lavabo encastré.
Exemple d'une salle d'eau craftsman de taille moyenne avec un placard en trompe-l'oeil, des portes de placard marrons, une baignoire posée, un combiné douche/baignoire, WC à poser, un carrelage vert, des carreaux de céramique, un mur gris, un sol en carrelage de céramique, un lavabo posé, un plan de toilette en quartz, un sol beige, une cabine de douche avec un rideau, un plan de toilette beige, une niche, meuble simple vasque et meuble-lavabo encastré.
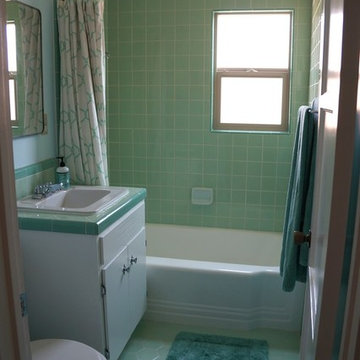
Tub surround tile, floor tile, and a side view of vanity top.
Inspiration pour une salle de bain craftsman de taille moyenne avec un carrelage vert, des carreaux de céramique, un mur bleu, un sol en carrelage de porcelaine, un lavabo posé et un sol vert.
Inspiration pour une salle de bain craftsman de taille moyenne avec un carrelage vert, des carreaux de céramique, un mur bleu, un sol en carrelage de porcelaine, un lavabo posé et un sol vert.
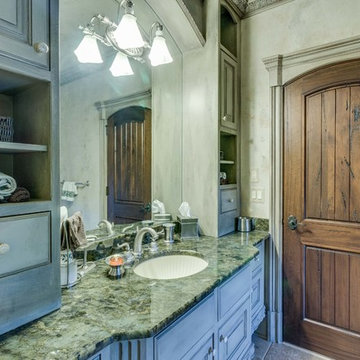
Réalisation d'une salle d'eau craftsman de taille moyenne avec un placard avec porte à panneau surélevé, des portes de placard grises, un carrelage vert, un mur gris, un lavabo encastré, un plan de toilette en granite, un sol en travertin, un sol beige, une douche d'angle, WC séparés, une cabine de douche à porte battante et des carreaux de céramique.

Idées déco pour une salle de bain craftsman de taille moyenne avec un placard à porte vitrée, des portes de placard jaunes, une baignoire en alcôve, un combiné douche/baignoire, WC séparés, un carrelage vert, un carrelage métro, un mur vert, un sol en carrelage de terre cuite, un plan vasque, un sol turquoise et une cabine de douche avec un rideau.
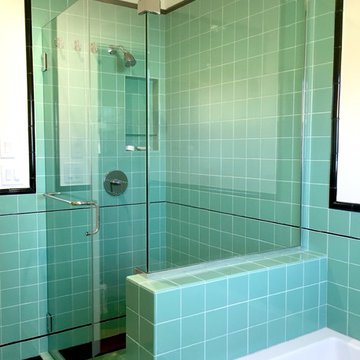
Retro bathroom remodel with authentic retro tile.
Cette photo montre une salle de bain craftsman de taille moyenne avec un lavabo intégré, un placard sans porte, des portes de placard blanches, une baignoire posée, une douche d'angle, WC à poser, un carrelage vert, des carreaux de céramique, un mur blanc et un sol en carrelage de céramique.
Cette photo montre une salle de bain craftsman de taille moyenne avec un lavabo intégré, un placard sans porte, des portes de placard blanches, une baignoire posée, une douche d'angle, WC à poser, un carrelage vert, des carreaux de céramique, un mur blanc et un sol en carrelage de céramique.
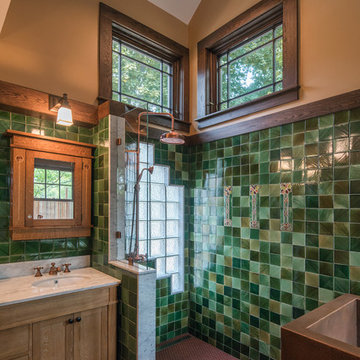
Will Horne
Exemple d'une salle de bain principale craftsman en bois brun de taille moyenne avec un lavabo encastré, un placard en trompe-l'oeil, un plan de toilette en marbre, une baignoire indépendante, une douche ouverte, un carrelage vert, des carreaux de porcelaine, un mur jaune et un sol en carrelage de céramique.
Exemple d'une salle de bain principale craftsman en bois brun de taille moyenne avec un lavabo encastré, un placard en trompe-l'oeil, un plan de toilette en marbre, une baignoire indépendante, une douche ouverte, un carrelage vert, des carreaux de porcelaine, un mur jaune et un sol en carrelage de céramique.
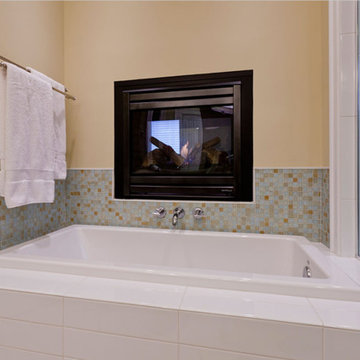
Cette photo montre une salle de bain craftsman de taille moyenne avec une baignoire posée, une douche d'angle, un carrelage beige, un carrelage bleu, un carrelage vert, un carrelage en pâte de verre, un mur jaune, une vasque, une cabine de douche à porte battante, un placard à porte shaker, des portes de placard blanches, un plan de toilette en quartz modifié et un plan de toilette beige.
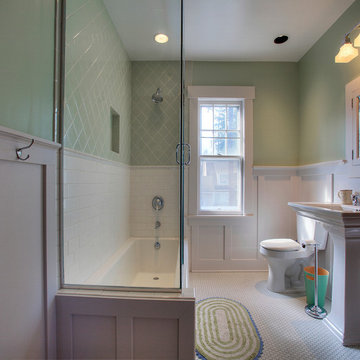
The upstairs hall bathroom was redesigned within the existing footprint to allow for a more traditional, brighter and open feeling bathroom. Wood wainscot board and batten paneling, recessed medicine cabinet, white hex tile floor, and vintage style fixtures all help this bathroom to feel like it’s always been here. To open up the space, a glass wall replaced the wall at the end of the tub, and the wood paneling seamlessly transitions to white subway tile with a cap at the same height in the shower

A gorgeous arts and crafts style home's garage was transformed into a bathroom and music room. The owner wanted to use decorative tile from Motawi Tileworks and we designed the entire space around those tiles to be sure they were the centerpieces of the bathroom. The renovation gave the first floor of the home a full accessible bathroom for guests and a place for the homeowner to relax and play music. The home's original wood work was pristine throughout and we brought that gorgeous look into the new spaces flawlessly.
Idées déco de salles de bains et WC craftsman avec un carrelage vert
1

