Idées déco de salles de bains et WC rétro avec un combiné douche/baignoire
Trier par :
Budget
Trier par:Populaires du jour
1 - 20 sur 1 488 photos
1 sur 3

Mid century modern bathroom. Calm Bathroom vibes. Bold but understated. Black fixtures. Freestanding vanity.
Bold flooring.
Idée de décoration pour une salle d'eau vintage en bois brun avec un placard à porte plane, une baignoire en alcôve, un combiné douche/baignoire, un mur blanc, carreaux de ciment au sol, un lavabo encastré, un sol multicolore, une cabine de douche à porte coulissante, un plan de toilette blanc, une niche, meuble simple vasque, meuble-lavabo sur pied, WC à poser, un carrelage bleu et des carreaux de porcelaine.
Idée de décoration pour une salle d'eau vintage en bois brun avec un placard à porte plane, une baignoire en alcôve, un combiné douche/baignoire, un mur blanc, carreaux de ciment au sol, un lavabo encastré, un sol multicolore, une cabine de douche à porte coulissante, un plan de toilette blanc, une niche, meuble simple vasque, meuble-lavabo sur pied, WC à poser, un carrelage bleu et des carreaux de porcelaine.

This project is a whole home remodel that is being completed in 2 phases. The first phase included this bathroom remodel. The whole home will maintain the Mid Century styling. The cabinets are stained in Alder Wood. The countertop is Ceasarstone in Pure White. The shower features Kohler Purist Fixtures in Vibrant Modern Brushed Gold finish. The flooring is Large Hexagon Tile from Dal Tile. The decorative tile is Wayfair “Illica” ceramic. The lighting is Mid-Century pendent lights. The vanity is custom made with traditional mid-century tapered legs. The next phase of the project will be added once it is completed.
Read the article here: https://www.houzz.com/ideabooks/82478496

The architecture of this mid-century ranch in Portland’s West Hills oozes modernism’s core values. We wanted to focus on areas of the home that didn’t maximize the architectural beauty. The Client—a family of three, with Lucy the Great Dane, wanted to improve what was existing and update the kitchen and Jack and Jill Bathrooms, add some cool storage solutions and generally revamp the house.
We totally reimagined the entry to provide a “wow” moment for all to enjoy whilst entering the property. A giant pivot door was used to replace the dated solid wood door and side light.
We designed and built new open cabinetry in the kitchen allowing for more light in what was a dark spot. The kitchen got a makeover by reconfiguring the key elements and new concrete flooring, new stove, hood, bar, counter top, and a new lighting plan.
Our work on the Humphrey House was featured in Dwell Magazine.
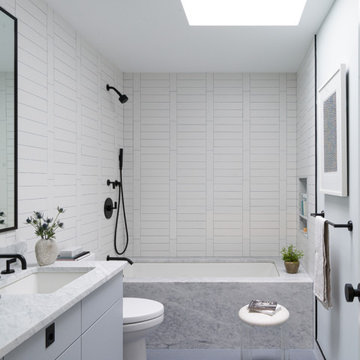
Réalisation d'une salle de bain vintage avec un placard à porte plane, des portes de placard grises, une baignoire encastrée, un combiné douche/baignoire, un carrelage blanc, un mur blanc, un lavabo encastré, un sol gris, aucune cabine, un plan de toilette blanc et meuble-lavabo encastré.

To create enough room to add a dual vanity, Blackline integrated an adjacent closet and borrowed some square footage from an existing closet to the space. The new modern vanity includes stained walnut flat panel cabinets and is topped with white Quartz and matte black fixtures.

Modern Mid-Century style primary bathroom remodeling in Alexandria, VA with walnut flat door vanity, light gray painted wall, gold fixtures, black accessories, subway and star patterned ceramic tiles.

Custom flat-panel cabinetry in dark grey contrasts the minimalist monochrome material palette, with white wall tile in various patterns and a barn-style shower enclosure

This Willow Glen Eichler had undergone an 80s renovation that sadly didn't take the midcentury modern architecture into consideration. We converted both bathrooms back to a midcentury modern style with an infusion of Japandi elements. We borrowed space from the master bedroom to make the master ensuite a luxurious curbless wet room with soaking tub and Japanese tiles.

Cette image montre une petite salle de bain vintage en bois clair avec un placard à porte plane, une baignoire en alcôve, un combiné douche/baignoire, WC à poser, un carrelage blanc, des carreaux de céramique, un mur gris, un sol en carrelage de porcelaine, une vasque, un plan de toilette en quartz modifié, un sol blanc, une cabine de douche à porte battante, un plan de toilette blanc, une niche, meuble simple vasque et meuble-lavabo sur pied.

Idée de décoration pour une salle d'eau vintage avec une baignoire en alcôve, un combiné douche/baignoire, un carrelage orange, un mur orange, un lavabo intégré, un plan de toilette en béton, aucune cabine, un plan de toilette gris, meuble simple vasque et une niche.

A colorful kids' bathroom holds its own in this mid-century ranch remodel.
Réalisation d'une salle de bain vintage en bois brun de taille moyenne pour enfant avec un placard à porte plane, un combiné douche/baignoire, un carrelage orange, des carreaux de céramique, un plan de toilette en quartz modifié, une cabine de douche avec un rideau, meuble simple vasque et meuble-lavabo suspendu.
Réalisation d'une salle de bain vintage en bois brun de taille moyenne pour enfant avec un placard à porte plane, un combiné douche/baignoire, un carrelage orange, des carreaux de céramique, un plan de toilette en quartz modifié, une cabine de douche avec un rideau, meuble simple vasque et meuble-lavabo suspendu.
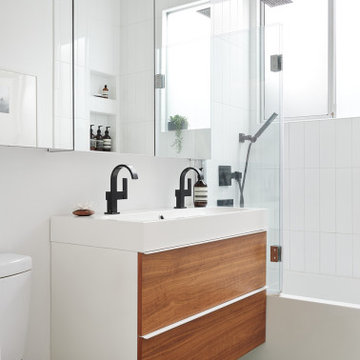
Inspiration pour une salle de bain vintage en bois brun avec un placard à porte plane, une baignoire en alcôve, un combiné douche/baignoire, un carrelage blanc, un mur blanc, une grande vasque, un sol vert, meuble double vasque et meuble-lavabo suspendu.
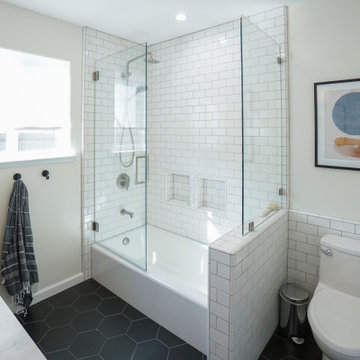
Aménagement d'une salle de bain principale rétro en bois brun de taille moyenne avec WC à poser, un carrelage métro, un mur blanc, un sol en carrelage de céramique, un lavabo encastré, un plan de toilette en marbre, un sol noir, une cabine de douche à porte battante, un placard à porte plane, une baignoire en alcôve, un combiné douche/baignoire, un carrelage blanc, un plan de toilette blanc, meuble double vasque et meuble-lavabo encastré.
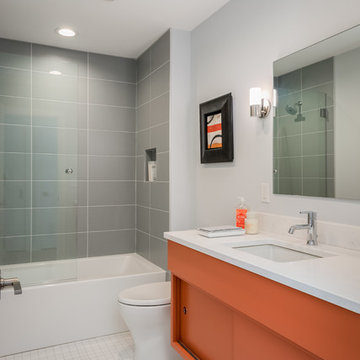
James Meyer Photography
Inspiration pour une salle de bain vintage de taille moyenne pour enfant avec un placard à porte plane, des portes de placard oranges, une baignoire en alcôve, un combiné douche/baignoire, un carrelage gris, des carreaux de céramique, un mur gris, un sol en carrelage de céramique, un lavabo encastré, un plan de toilette en quartz modifié, un sol blanc et un plan de toilette blanc.
Inspiration pour une salle de bain vintage de taille moyenne pour enfant avec un placard à porte plane, des portes de placard oranges, une baignoire en alcôve, un combiné douche/baignoire, un carrelage gris, des carreaux de céramique, un mur gris, un sol en carrelage de céramique, un lavabo encastré, un plan de toilette en quartz modifié, un sol blanc et un plan de toilette blanc.

To create enough room to add a dual vanity, Blackline integrated an adjacent closet and borrowed some square footage from an existing closet to the space. The new modern vanity includes stained walnut flat panel cabinets and is topped with white Quartz and matte black fixtures.
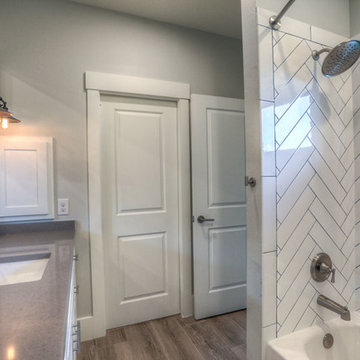
twin boys' bathroom
Cette image montre une grande salle de bain vintage pour enfant avec un placard avec porte à panneau encastré, des portes de placard blanches, une baignoire en alcôve, un combiné douche/baignoire, WC séparés, un carrelage gris, des carreaux de céramique, un mur gris, un sol en carrelage de céramique, un lavabo encastré, un plan de toilette en quartz modifié, un sol gris et une cabine de douche avec un rideau.
Cette image montre une grande salle de bain vintage pour enfant avec un placard avec porte à panneau encastré, des portes de placard blanches, une baignoire en alcôve, un combiné douche/baignoire, WC séparés, un carrelage gris, des carreaux de céramique, un mur gris, un sol en carrelage de céramique, un lavabo encastré, un plan de toilette en quartz modifié, un sol gris et une cabine de douche avec un rideau.
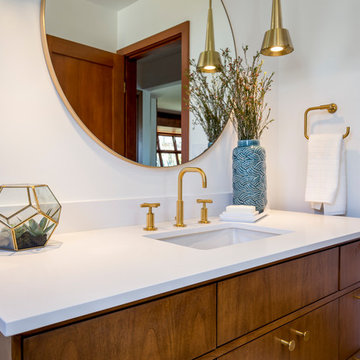
This project is a whole home remodel that is being completed in 2 phases. The first phase included this bathroom remodel. The whole home will maintain the Mid Century styling. The cabinets are stained in Alder Wood. The countertop is Ceasarstone in Pure White. The shower features Kohler Purist Fixtures in Vibrant Modern Brushed Gold finish. The flooring is Large Hexagon Tile from Dal Tile. The decorative tile is Wayfair “Illica” ceramic. The lighting is Mid-Century pendent lights. The vanity is custom made with traditional mid-century tapered legs. The next phase of the project will be added once it is completed.
Read the article here: https://www.houzz.com/ideabooks/82478496
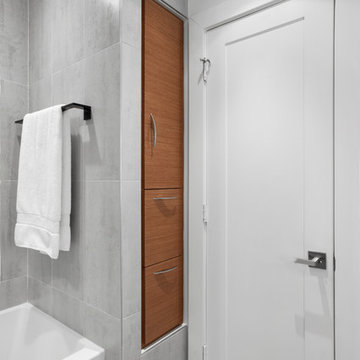
Guest Bath linen closet.
A specialty cabinet was designed in a space too deep and narrow to be accessed from only one side. The upper part of the cabinet is accessible from both sides so linens can be retrieved or restocked without disturbing the bathroom occupant.
Photography by Juliana Franco

Vista del bagno dall'ingresso.
Ingresso con pavimento originale in marmette sfondo bianco; bagno con pavimento in resina verde (Farrow&Ball green stone 12). stesso colore delle pareti; rivestimento in lastre ariostea nere; vasca da bagno Kaldewei con doccia, e lavandino in ceramica orginale anni 50. MObile bagno realizzato su misura in legno cannettato.

Cette photo montre une petite salle de bain rétro en bois foncé pour enfant avec un combiné douche/baignoire, WC à poser, un carrelage blanc, un mur blanc, un sol en carrelage de porcelaine, un lavabo encastré, un plan de toilette en marbre, un sol gris, une cabine de douche à porte battante, un plan de toilette gris, meuble simple vasque et meuble-lavabo suspendu.
Idées déco de salles de bains et WC rétro avec un combiné douche/baignoire
1

