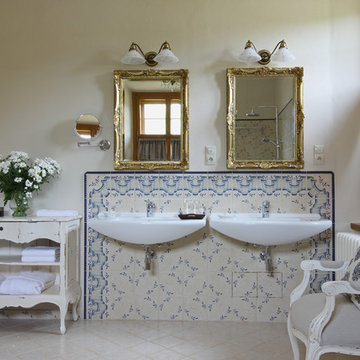Idées déco de salles de bains et WC romantiques gris
Trier par :
Budget
Trier par:Populaires du jour
1 - 20 sur 912 photos
1 sur 3
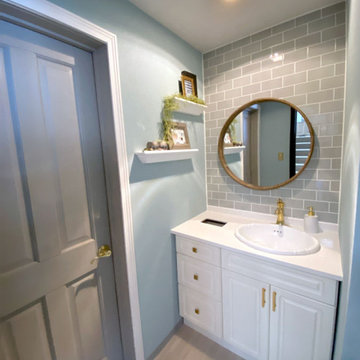
1945年設立のアメリカ老舗家具ブランド、アシュレイ社の日本国内フラッグシップとなる「アシュレイホームストア横浜」女性トイレをリフォーム。
デザインテーマは「She Likes…」。
洗面スペースは女性に人気のカラー水色をモチーフとし、爽やかで明るいイメージのデザイン。
トイレ内装には、世界中の人々に愛され続けているアメリカを代表する女優「マリリン・モンロー」のアートを加えてアメリカを感じる小物を織り交ぜています。
スタイリッシュな埋め込み型洗面ボウルと、伝統的でエレガントなラインとスマートなシルエットが特徴の「デボンシャー」シングルレバー水栓をコーディネート。
壁面にはグレーのサブウェイタイル「クラルテ」の上品な艶とクールなカラー、釉薬の自然な表情が心地よい素材感を醸し出しています。
デザイン:アシュレイ
施工:ボウクス

Wallpaper and Checkerboard Floor Pattern Master Bath
Aménagement d'une salle de bain principale romantique de taille moyenne avec un lavabo de ferme, un mur bleu, parquet foncé et des portes de placard blanches.
Aménagement d'une salle de bain principale romantique de taille moyenne avec un lavabo de ferme, un mur bleu, parquet foncé et des portes de placard blanches.
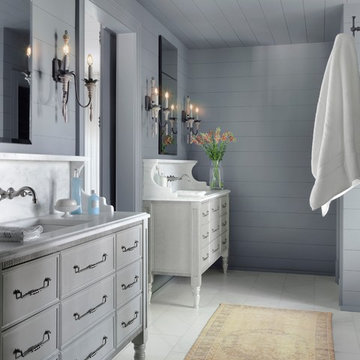
Alise O'Brien
Exemple d'une salle de bain principale romantique avec des portes de placard grises, un mur gris, un lavabo encastré, un sol blanc, un plan de toilette blanc et un placard à porte plane.
Exemple d'une salle de bain principale romantique avec des portes de placard grises, un mur gris, un lavabo encastré, un sol blanc, un plan de toilette blanc et un placard à porte plane.
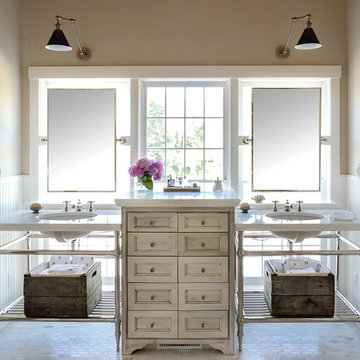
Carolyn Bates
Aménagement d'une grande salle de bain principale romantique avec un mur beige, un sol en carrelage de terre cuite, un lavabo encastré, un plan de toilette en marbre, des portes de placard beiges et un placard avec porte à panneau encastré.
Aménagement d'une grande salle de bain principale romantique avec un mur beige, un sol en carrelage de terre cuite, un lavabo encastré, un plan de toilette en marbre, des portes de placard beiges et un placard avec porte à panneau encastré.
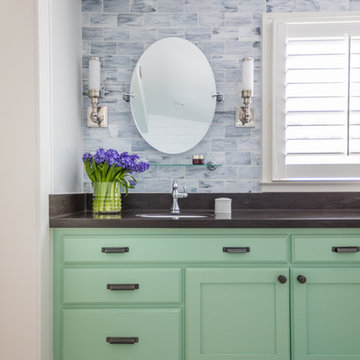
JESSIE PREZA PHOTOGRAPHY
Idée de décoration pour une salle de bain style shabby chic avec des portes de placards vertess, un carrelage bleu, un sol en carrelage de terre cuite, un lavabo encastré, un plan de toilette noir et un placard à porte shaker.
Idée de décoration pour une salle de bain style shabby chic avec des portes de placards vertess, un carrelage bleu, un sol en carrelage de terre cuite, un lavabo encastré, un plan de toilette noir et un placard à porte shaker.

French Villa powder room features a custom freestanding french-inspired vanity with dark cabinets and marble countertops. An identical sitting bench lies in the window nook. Crystal shade sconces hang on both sides of the vanity mirror and a matching large chandelier hangs from the ceiling.
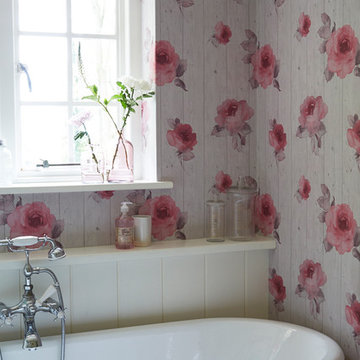
Inspiration pour une petite salle de bain principale style shabby chic avec une baignoire sur pieds et un mur multicolore.
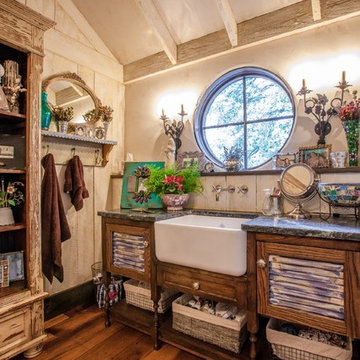
Our antique barnboard oak flooring in random 5.5" - 8.5" widths. This particular reclaimed oak floor has our unique "worn edge" profile. Aging patina, stress cracks and some original saw marks combined with nail holes and solid knots give this grade of flooring a very unique character that is impossible to match with new flooring.
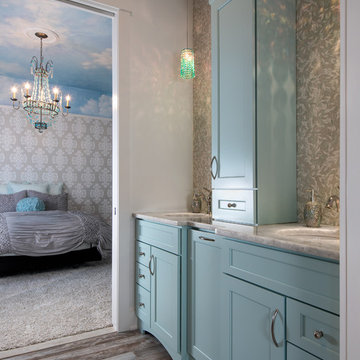
Dura Supreme Cabinetry. Kate Benjamin Photography, Lindsey Markel Kitchen & Bath Designer, Shana Smith Interior Designer and Don Henderson Custom Installer.
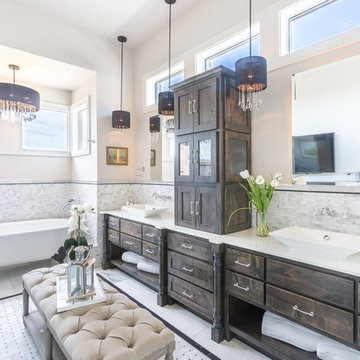
John Bishop
Cette image montre une salle de bain principale style shabby chic en bois foncé avec une baignoire sur pieds, un carrelage multicolore, mosaïque, un mur blanc, une vasque, un sol multicolore, un plan de toilette blanc et un placard à porte plane.
Cette image montre une salle de bain principale style shabby chic en bois foncé avec une baignoire sur pieds, un carrelage multicolore, mosaïque, un mur blanc, une vasque, un sol multicolore, un plan de toilette blanc et un placard à porte plane.
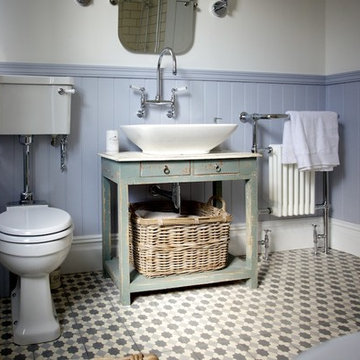
Julie Bourbousson
Inspiration pour une salle de bain style shabby chic en bois vieilli de taille moyenne avec un placard en trompe-l'oeil, une baignoire sur pieds, un combiné douche/baignoire, WC séparés, des carreaux de béton, un sol en carrelage de terre cuite, un mur multicolore, une vasque et un carrelage gris.
Inspiration pour une salle de bain style shabby chic en bois vieilli de taille moyenne avec un placard en trompe-l'oeil, une baignoire sur pieds, un combiné douche/baignoire, WC séparés, des carreaux de béton, un sol en carrelage de terre cuite, un mur multicolore, une vasque et un carrelage gris.
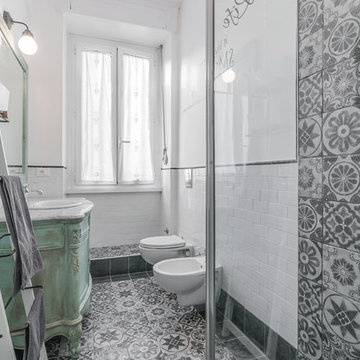
Exemple d'une salle de bain romantique en bois vieilli de taille moyenne avec WC suspendus, des carreaux de céramique, un mur blanc, un sol en carrelage de céramique, un lavabo posé, un plan de toilette en marbre et un placard avec porte à panneau encastré.
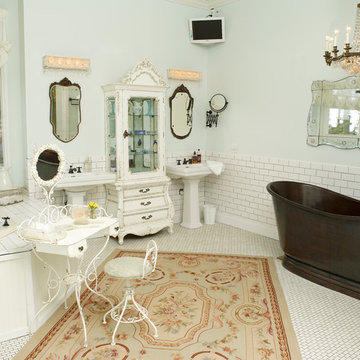
Remodeled master bathroom with vintage lighting and copper soaking tub
Idée de décoration pour une grande salle de bain principale style shabby chic avec une baignoire indépendante, un lavabo de ferme, des portes de placard blanches, un carrelage blanc, des carreaux de céramique, un mur bleu, un sol en carrelage de porcelaine et un placard avec porte à panneau encastré.
Idée de décoration pour une grande salle de bain principale style shabby chic avec une baignoire indépendante, un lavabo de ferme, des portes de placard blanches, un carrelage blanc, des carreaux de céramique, un mur bleu, un sol en carrelage de porcelaine et un placard avec porte à panneau encastré.
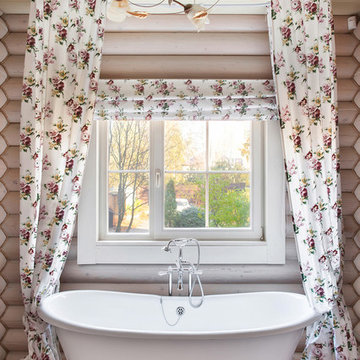
Idées déco pour une salle de bain principale romantique de taille moyenne avec une baignoire sur pieds, un combiné douche/baignoire, un mur beige, un sol marron, une cabine de douche avec un rideau et une fenêtre.
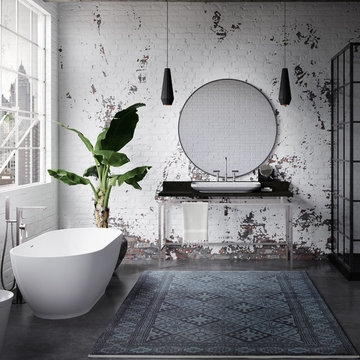
Calm is personified in the Barnet Freestanding bathtub in white. The smooth exterior and interior walls make it easy to lose yourself in its warming arms. Our high quality acrylic construction is both strong and light. Due to the insulation of acrylic, this tub will stay warmer longer than other tub materials. The included drain allows for fast and easy drainage. Add a freestanding tub filler to this modern tub to complete the look.
Features:
*Premium quality acrylic construction for strength and durability, retains heat and keeps your bath hot
*Modern oval round design looks elegant in your bathroom and shower area
*Smooth white interior and exterior finish
*Overall dimensions: 60.69" Length x 30.13" Width x 22.06" Height
*Drain and overflow assembly with polished chrome trim included
Additional Information:
Collection: Barnet
Model: XDA1407001
CUPC certified
Hydrotherapy Type: Soaking
About Maykke:
Maykke brings high quality and stylish home furnishings direct from our partner factories around the world to your home. It is our goal to make great products accessible and affordable to everyone. We work tirelessly to ensure that every product offered on our store has been manufactured to meet our high standards and yours. We save you time and hassle so you can relax while we do the heavy lifting for you.
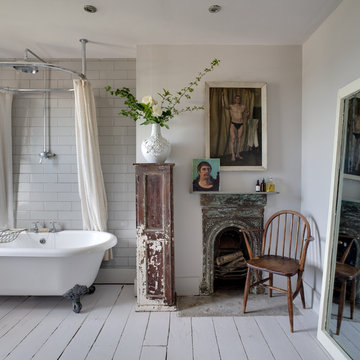
Aménagement d'une salle de bain romantique avec une baignoire sur pieds, un combiné douche/baignoire, un carrelage blanc, un carrelage métro, un mur blanc et parquet peint.
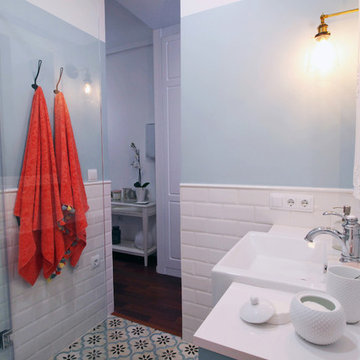
Photography & Design by Petite Harmonie.
Idées déco pour une petite salle de bain romantique pour enfant avec des portes de placard bleues, un carrelage blanc, un carrelage métro, un mur bleu et un sol bleu.
Idées déco pour une petite salle de bain romantique pour enfant avec des portes de placard bleues, un carrelage blanc, un carrelage métro, un mur bleu et un sol bleu.
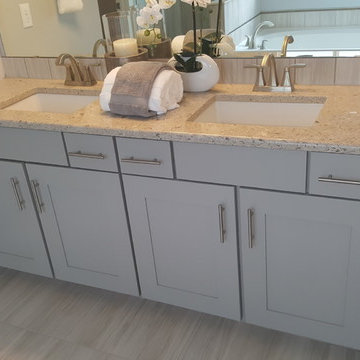
Cette image montre une salle de bain principale style shabby chic de taille moyenne avec un placard avec porte à panneau encastré, des portes de placard grises, une baignoire posée, une douche d'angle, un carrelage gris, des carreaux de céramique, un mur gris, un sol en carrelage de céramique, un lavabo encastré et un plan de toilette en granite.
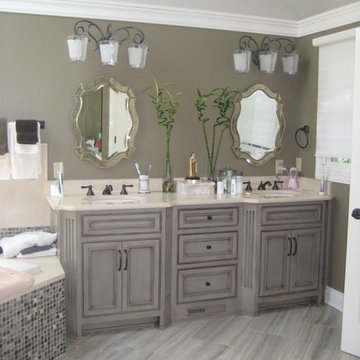
Cette photo montre une salle de bain principale romantique de taille moyenne avec un placard à porte affleurante, des portes de placard grises, une baignoire posée, une douche d'angle, un carrelage beige, des dalles de pierre, un plan de toilette en surface solide, une cabine de douche à porte battante, WC séparés, un mur marron, un sol en carrelage de porcelaine, un lavabo encastré et un sol marron.
Idées déco de salles de bains et WC romantiques gris
1


