Idées déco de salles de bains et WC roses avec un plan de toilette blanc
Trier par :
Budget
Trier par:Populaires du jour
1 - 20 sur 163 photos
1 sur 3

Showcasing our muted pink glass tile this eclectic bathroom is soaked in style.
DESIGN
Project M plus, Oh Joy
PHOTOS
Bethany Nauert
LOCATION
Los Angeles, CA
Tile Shown: 4x12 in Rosy Finch Gloss; 4x4 & 4x12 in Carolina Wren Gloss

Our Armadale residence was a converted warehouse style home for a young adventurous family with a love of colour, travel, fashion and fun. With a brief of “artsy”, “cosmopolitan” and “colourful”, we created a bright modern home as the backdrop for our Client’s unique style and personality to shine. Incorporating kitchen, family bathroom, kids bathroom, master ensuite, powder-room, study, and other details throughout the home such as flooring and paint colours.
With furniture, wall-paper and styling by Simone Haag.
Construction: Hebden Kitchens and Bathrooms
Cabinetry: Precision Cabinets
Furniture / Styling: Simone Haag
Photography: Dylan James Photography
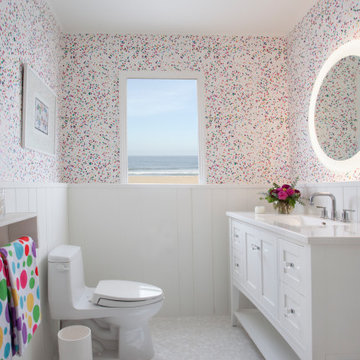
"This bathroom is in a home that was originally built in the 20’s. The homeowners wanted to update it while maintaining its old fashioned charm. Polka dot wallpaper sets the tone, with the shapes repeated in the floor tile and shampoo niche, as well as the drain cover. An illuminated round mirror above the vanity repeats the shape,"
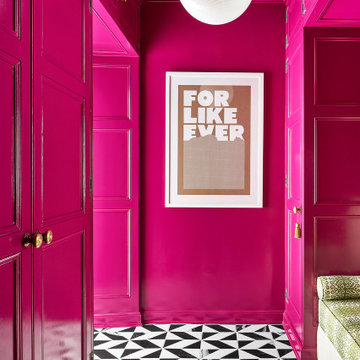
The overall design was done by Sarah Vaile Interior Design. My contribution to this was the stone specification and architectural details for the intricate inverted chevron tile format.
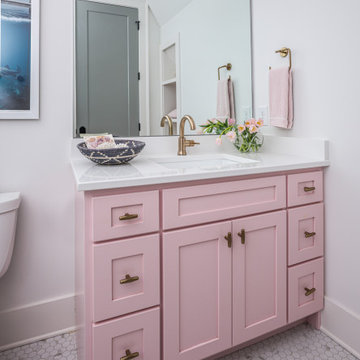
Kid's bathroom idea with lovely floral sconce.
Idée de décoration pour une salle de bain grise et rose tradition avec un placard à porte shaker, un mur blanc, un lavabo encastré, un sol blanc et un plan de toilette blanc.
Idée de décoration pour une salle de bain grise et rose tradition avec un placard à porte shaker, un mur blanc, un lavabo encastré, un sol blanc et un plan de toilette blanc.

Cette photo montre une salle de bain principale rétro avec un placard à porte plane, des portes de placard noires, un mur blanc, un lavabo encastré, un plan de toilette blanc et meuble double vasque.

The downstairs bathroom the clients were wanting a space that could house a freestanding bath at the end of the space, a larger shower space and a custom- made cabinet that was made to look like a piece of furniture. A nib wall was created in the space offering a ledge as a form of storage. The reference of black cabinetry links back to the kitchen and the upstairs bathroom, whilst the consistency of the classic look was again shown through the use of subway tiles and patterned floors.
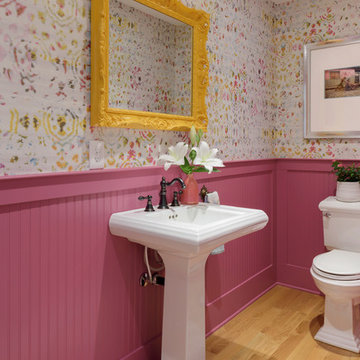
The client's family heirloom picture frame in need of repair was instead transformed into a colorfully framed mirror. Wallpaper and fuchsia paint make this a distinctive unexpected look. Photo by Aaron Leitz

This unfinished basement utility room was converted into a stylish mid-century modern bath & laundry. Walnut cabinetry featuring slab doors, furniture feet and white quartz countertops really pop. The furniture vanity is contrasted with brushed gold plumbing fixtures & hardware. Black hexagon floors with classic white subway shower tile complete this period correct bathroom!

This client has been a client with EdenLA since 2010, and this is one of the projects we have done with them through the years. We are in planning phases now of a historical Spanish stunner in Hancock Park, but more on that later. This home reflected our awesome clients' affinity for the modern. A slight sprucing turned into a full renovation complete with additions of this mid century modern house that was more fitting for their growing family. Working with this client is always truly collaborative and we enjoy the end results immensely. The custom gallery wall in this house was super fun to create and we love the faith our clients place in us.
__
Design by Eden LA Interiors
Photo by Kim Pritchard Photography
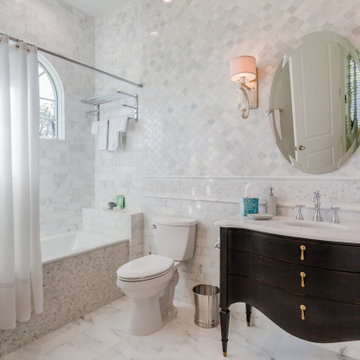
Inspiration pour une salle d'eau traditionnelle en bois foncé avec une baignoire en alcôve, un combiné douche/baignoire, un carrelage blanc, un lavabo encastré, un sol blanc, une cabine de douche avec un rideau, un plan de toilette blanc et un placard à porte plane.
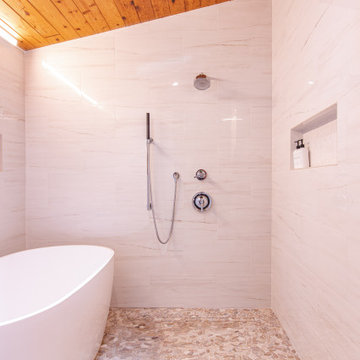
FineCraft Contractors, Inc.
Gardner Architects, LLC
Exemple d'une petite salle de bain principale rétro avec un placard à porte plane, des portes de placard marrons, une baignoire indépendante, une douche ouverte, un carrelage blanc, des carreaux de porcelaine, un sol en galet, un lavabo suspendu, un plan de toilette en quartz modifié, un sol gris, aucune cabine, un plan de toilette blanc, meuble double vasque, meuble-lavabo suspendu et un plafond voûté.
Exemple d'une petite salle de bain principale rétro avec un placard à porte plane, des portes de placard marrons, une baignoire indépendante, une douche ouverte, un carrelage blanc, des carreaux de porcelaine, un sol en galet, un lavabo suspendu, un plan de toilette en quartz modifié, un sol gris, aucune cabine, un plan de toilette blanc, meuble double vasque, meuble-lavabo suspendu et un plafond voûté.
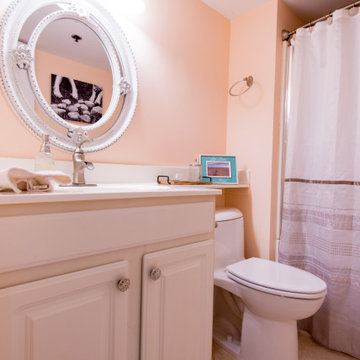
Sea Colony Condo Renovation Peach Color Bathroom with White Vanity Cabinet with White Top and Ornament Round Mirror
Inspiration pour une salle d'eau marine de taille moyenne avec un placard avec porte à panneau surélevé, des portes de placard blanches, WC à poser, un lavabo encastré, un plan de toilette en granite, une cabine de douche avec un rideau et un plan de toilette blanc.
Inspiration pour une salle d'eau marine de taille moyenne avec un placard avec porte à panneau surélevé, des portes de placard blanches, WC à poser, un lavabo encastré, un plan de toilette en granite, une cabine de douche avec un rideau et un plan de toilette blanc.

Exemple d'une salle de bain principale chic en bois clair avec un carrelage blanc, un carrelage métro, un mur blanc, un plan de toilette blanc et un placard à porte shaker.
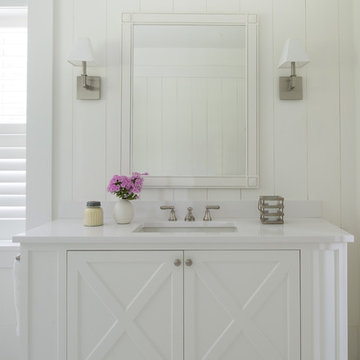
Cette photo montre une grande salle de bain bord de mer avec des portes de placard blanches, un mur blanc, un sol en linoléum, un sol blanc, un plan de toilette blanc, un lavabo encastré et un placard avec porte à panneau encastré.

Idée de décoration pour une salle de bain tradition en bois brun avec un placard à porte shaker, une baignoire indépendante, un mur gris, un lavabo encastré, un sol beige, un plan de toilette blanc, meuble double vasque et meuble-lavabo encastré.
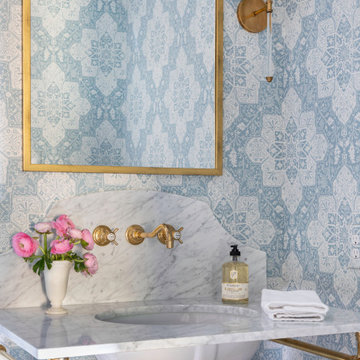
Idée de décoration pour une salle d'eau tradition en bois brun de taille moyenne avec une baignoire indépendante, un carrelage blanc, du carrelage en marbre, un mur beige, un sol en marbre, un lavabo encastré, un plan de toilette en marbre, un sol blanc et un plan de toilette blanc.
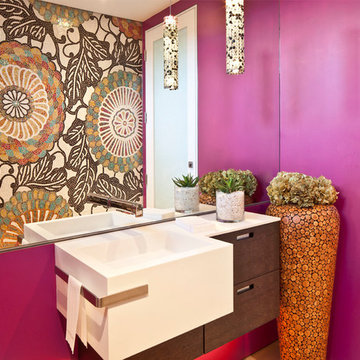
Photo Credit: John Ellis
Inspiration pour un WC et toilettes design en bois foncé avec un lavabo suspendu, un placard à porte plane, un mur rose et un plan de toilette blanc.
Inspiration pour un WC et toilettes design en bois foncé avec un lavabo suspendu, un placard à porte plane, un mur rose et un plan de toilette blanc.

Decorated shared bath includes kids theme and girls pink accessories. This kids bath has a shared entry between hallway and her bedroom. A small marbled octagon tile was selected for the flooring and subway tile for a new shower. The more permanent features like the tile will grown with her while wall color and decor can easily change over the years.
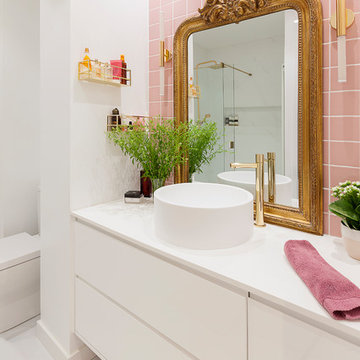
Distribución y proyecto de interiorismo en baño principal. Azulejo rosa en el frente de lavabo junto con espejo de Maisons du Monde. Apliques diseñados a medida para el cliente.
Estantes bañados en oro para la pared diseñados a medida.
Lavabo de krion de Porcelanosa
Fotografía: Laura Casas Amor
Idées déco de salles de bains et WC roses avec un plan de toilette blanc
1

