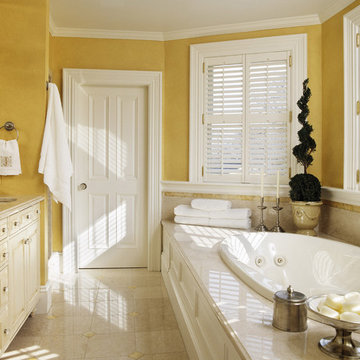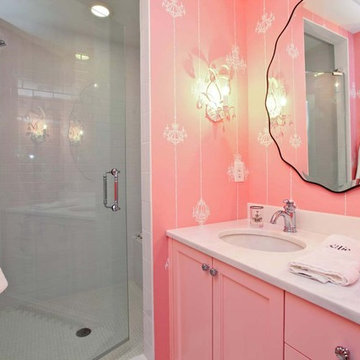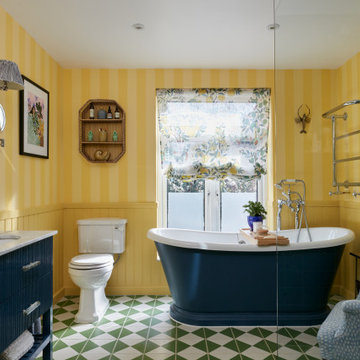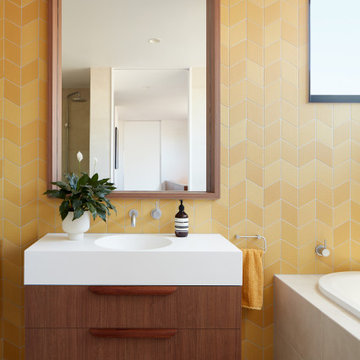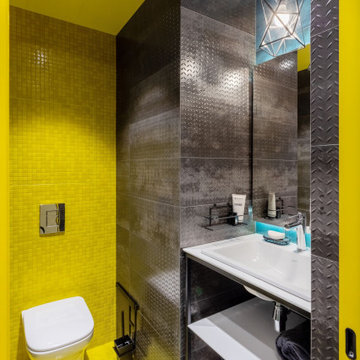Idées déco de salles de bains et WC roses, jaunes
Trier par :
Budget
Trier par:Populaires du jour
61 - 80 sur 24 971 photos
1 sur 3
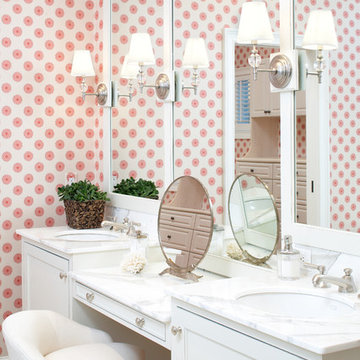
Inspiration pour une grande salle de bain principale marine avec un plan de toilette en marbre, un lavabo encastré, un placard avec porte à panneau encastré, des portes de placard blanches, une baignoire indépendante, une douche d'angle, un carrelage de pierre et un mur rose.
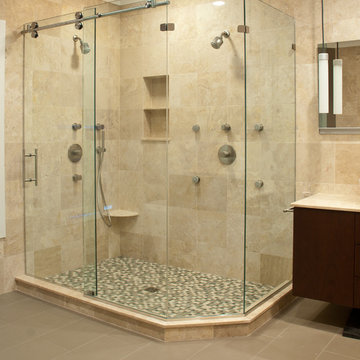
Matrix Series Frameless European slider shower door/ enclosures by GlassCrafters Inc
Cette photo montre une salle de bain tendance.
Cette photo montre une salle de bain tendance.
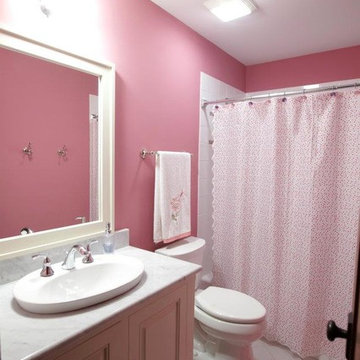
Inspiration pour une salle de bain traditionnelle de taille moyenne pour enfant avec un combiné douche/baignoire, WC à poser, un carrelage blanc, un mur rose, un placard avec porte à panneau surélevé, des portes de placard blanches, une baignoire en alcôve et un sol en carrelage de céramique.
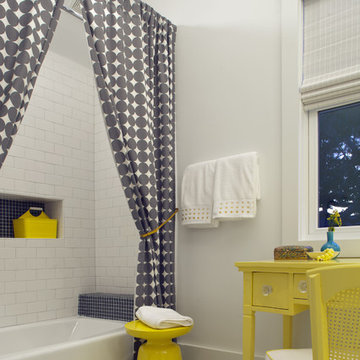
Wall Color: Super White - Benjamin Moore
Floors: Painted 2.5" porch grade, tongue-in-groove wood.
Floor Color: Sterling 1591 - Benjamin Moore
Exemple d'une salle de bain grise et jaune bord de mer pour enfant avec un carrelage métro.
Exemple d'une salle de bain grise et jaune bord de mer pour enfant avec un carrelage métro.

To meet the client‘s brief and maintain the character of the house it was decided to retain the existing timber framed windows and VJ timber walling above tiles.
The client loves green and yellow, so a patterned floor tile including these colours was selected, with two complimentry subway tiles used for the walls up to the picture rail. The feature green tile used in the back of the shower. A playful bold vinyl wallpaper was installed in the bathroom and above the dado rail in the toilet. The corner back to wall bath, brushed gold tapware and accessories, wall hung custom vanity with Davinci Blanco stone bench top, teardrop clearstone basin, circular mirrored shaving cabinet and antique brass wall sconces finished off the look.
The picture rail in the high section was painted in white to match the wall tiles and the above VJ‘s were painted in Dulux Triamble to match the custom vanity 2 pak finish. This colour framed the small room and with the high ceilings softened the space and made it more intimate. The timber window architraves were retained, whereas the architraves around the entry door were painted white to match the wall tiles.
The adjacent toilet was changed to an in wall cistern and pan with tiles, wallpaper, accessories and wall sconces to match the bathroom
Overall, the design allowed open easy access, modernised the space and delivered the wow factor that the client was seeking.
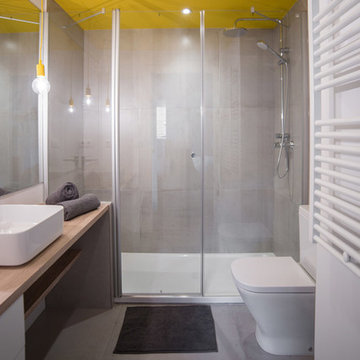
MADE Architecture & Interior Design
Idée de décoration pour une salle de bain grise et jaune design de taille moyenne avec un carrelage gris, des carreaux de béton, carreaux de ciment au sol, une vasque, un plan de toilette en bois, un sol gris, une cabine de douche à porte battante, un placard à porte plane, des portes de placard blanches, WC séparés et un mur blanc.
Idée de décoration pour une salle de bain grise et jaune design de taille moyenne avec un carrelage gris, des carreaux de béton, carreaux de ciment au sol, une vasque, un plan de toilette en bois, un sol gris, une cabine de douche à porte battante, un placard à porte plane, des portes de placard blanches, WC séparés et un mur blanc.
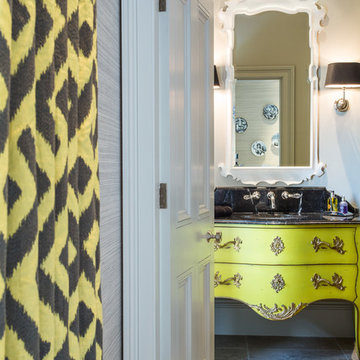
Peter Corcoran Photography
Cette image montre une grande salle de bain principale victorienne avec un sol en marbre, des portes de placards vertess et un placard à porte plane.
Cette image montre une grande salle de bain principale victorienne avec un sol en marbre, des portes de placards vertess et un placard à porte plane.
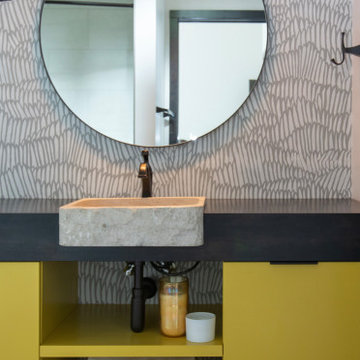
Working with repeat clients is always a dream! The had perfect timing right before the pandemic for their vacation home to get out city and relax in the mountains. This modern mountain home is stunning. Check out every custom detail we did throughout the home to make it a unique experience!
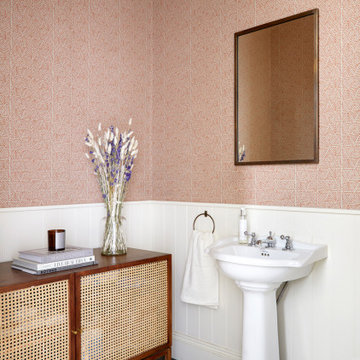
Patterned wallpaper WC by Fable Interiors
Idées déco pour un WC et toilettes scandinave.
Idées déco pour un WC et toilettes scandinave.

Cette image montre une grande salle de bain principale et blanche et bois design en bois clair avec un carrelage blanc, des carreaux de céramique, un mur blanc, un sol en terrazzo, un lavabo encastré, un plan de toilette en quartz modifié, un sol gris, un plan de toilette blanc, meuble double vasque, meuble-lavabo suspendu et un placard à porte plane.
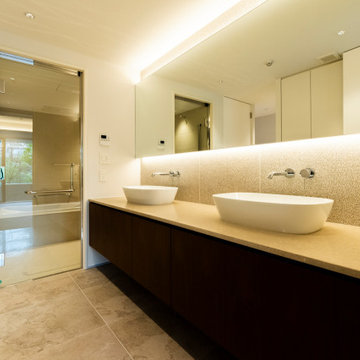
水まわりこそ、こだわりを。
Idée de décoration pour un grand WC et toilettes minimaliste avec des portes de placard blanches, WC à poser, un mur blanc, un sol beige, un plan de toilette blanc et meuble-lavabo sur pied.
Idée de décoration pour un grand WC et toilettes minimaliste avec des portes de placard blanches, WC à poser, un mur blanc, un sol beige, un plan de toilette blanc et meuble-lavabo sur pied.
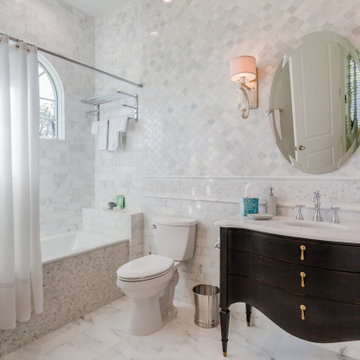
Inspiration pour une salle d'eau traditionnelle en bois foncé avec une baignoire en alcôve, un combiné douche/baignoire, un carrelage blanc, un lavabo encastré, un sol blanc, une cabine de douche avec un rideau, un plan de toilette blanc et un placard à porte plane.
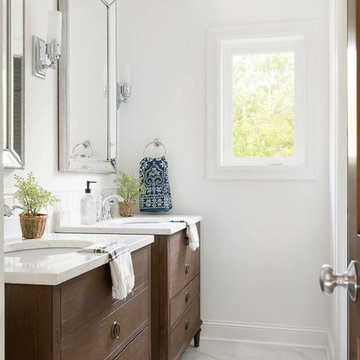
Inspiration pour une salle de bain principale traditionnelle en bois foncé avec un carrelage blanc, un mur blanc, un plan de toilette blanc, un lavabo encastré, un sol blanc et un placard à porte plane.

Photo by Bret Gum
Wallpaper by Farrow & Ball
Vintage washstand converted to vanity with drop-in sink
Vintage medicine cabinets
Sconces by Rejuvenation
White small hex tile flooring
White wainscoting with green chair rail

Double wash basins, timber bench, pullouts and face-level cabinets for ample storage, black tap ware and strip drains and heated towel rail.
Image: Nicole England
Idées déco de salles de bains et WC roses, jaunes
4


