Idées déco de salles de bains et WC rouges avec un mur bleu
Trier par :
Budget
Trier par:Populaires du jour
1 - 20 sur 55 photos
1 sur 3
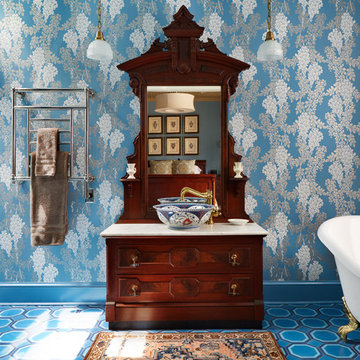
Inspiration pour une salle de bain principale asiatique en bois brun avec une baignoire sur pieds, un mur bleu, une douche à l'italienne, un carrelage bleu, une vasque, un sol bleu, aucune cabine et un placard avec porte à panneau encastré.
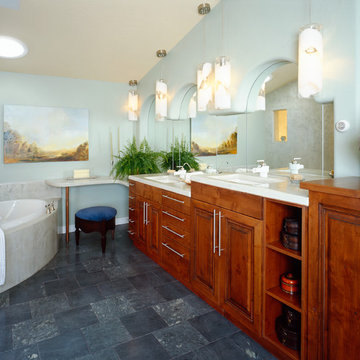
Aménagement d'une salle de bain principale contemporaine en bois brun de taille moyenne avec un placard avec porte à panneau encastré, un plan de toilette en stéatite, une baignoire encastrée, un mur bleu, un sol en carrelage de céramique, un lavabo encastré et un sol gris.

Decorated shared bath includes kids theme and girls pink accessories. This kids bath has a shared entry between hallway and her bedroom. A small marbled octagon tile was selected for the flooring and subway tile for a new shower. The more permanent features like the tile will grown with her while wall color and decor can easily change over the years.
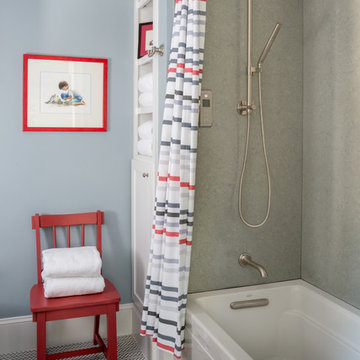
Josh Gibson
Silestone Cyngnus polished on shower walls
Exemple d'une salle de bain bord de mer avec une baignoire en alcôve, un combiné douche/baignoire, un carrelage gris, des dalles de pierre, un mur bleu et un sol en carrelage de terre cuite.
Exemple d'une salle de bain bord de mer avec une baignoire en alcôve, un combiné douche/baignoire, un carrelage gris, des dalles de pierre, un mur bleu et un sol en carrelage de terre cuite.
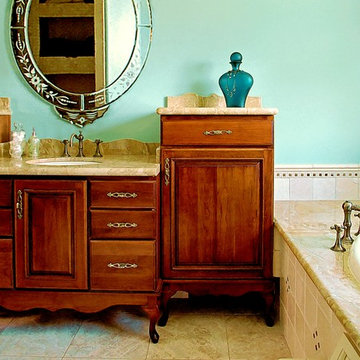
Decorative cabinets throughout the master bathroom have a distinctive furniture style. Custom tile with borders and inlays add that extra decorative touch.
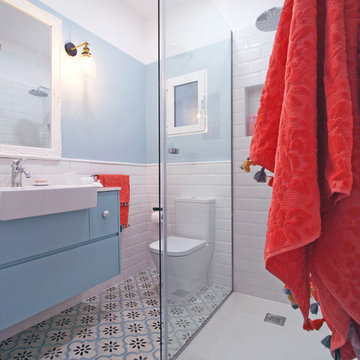
Photography & Design by Petite Harmonie.
Réalisation d'une petite salle de bain design pour enfant avec des portes de placard bleues, un carrelage blanc, un carrelage métro, un mur bleu et un sol bleu.
Réalisation d'une petite salle de bain design pour enfant avec des portes de placard bleues, un carrelage blanc, un carrelage métro, un mur bleu et un sol bleu.
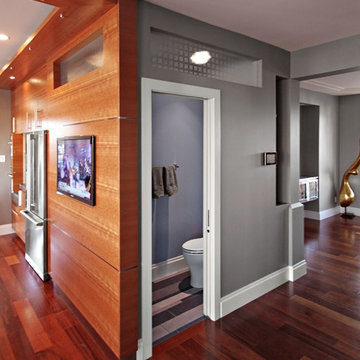
We actually made the bathroom smaller! We gained storage & character! Custom steel floating cabinet with local artist art panel in the vanity door. Concrete sink/countertop. Glass mosaic backsplash.
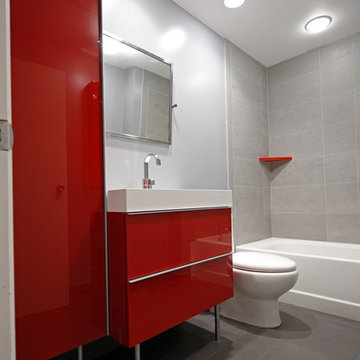
Cette image montre une salle de bain minimaliste de taille moyenne pour enfant avec un placard à porte plane, des portes de placard rouges, une baignoire en alcôve, un combiné douche/baignoire, WC séparés, un carrelage gris, des carreaux de porcelaine, un mur bleu, un sol en carrelage de porcelaine, un lavabo intégré et un plan de toilette en surface solide.

Inspiration pour un petit WC et toilettes traditionnel avec un placard à porte shaker, des portes de placard oranges, un mur bleu, un lavabo encastré, un plan de toilette en quartz, un plan de toilette gris, meuble-lavabo sur pied et du papier peint.

Luke White Photography
Cette photo montre une salle de bain principale tendance en bois brun de taille moyenne avec une baignoire indépendante, un mur bleu, un sol en carrelage de porcelaine, un plan de toilette en marbre, un plan de toilette blanc, un lavabo encastré, un sol beige et un placard à porte plane.
Cette photo montre une salle de bain principale tendance en bois brun de taille moyenne avec une baignoire indépendante, un mur bleu, un sol en carrelage de porcelaine, un plan de toilette en marbre, un plan de toilette blanc, un lavabo encastré, un sol beige et un placard à porte plane.
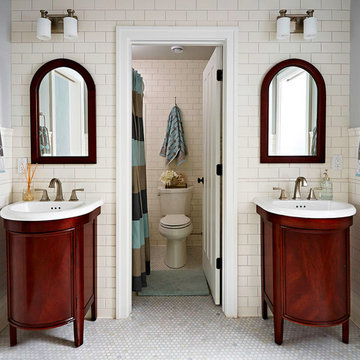
Cameron Sadeghpour Photography
Cette image montre une salle de bain principale craftsman en bois brun de taille moyenne avec WC séparés, un carrelage blanc, un carrelage métro, un mur bleu, un sol en carrelage de céramique et un placard avec porte à panneau encastré.
Cette image montre une salle de bain principale craftsman en bois brun de taille moyenne avec WC séparés, un carrelage blanc, un carrelage métro, un mur bleu, un sol en carrelage de céramique et un placard avec porte à panneau encastré.

We wanted to make a statement in the small powder bathroom with the color blue! Hand-painted wood tiles are on the accent wall behind the mirror, toilet, and sink, creating the perfect pop of design. Brass hardware and plumbing is used on the freestanding sink to give contrast to the blue and green color scheme. An elegant mirror stands tall in order to make the space feel larger. Light green penny floor tile is put in to also make the space feel larger than it is. We decided to add a pop of a complimentary color with a large artwork that has the color orange. This allows the space to take a break from the blue and green color scheme. This powder bathroom is small but mighty.
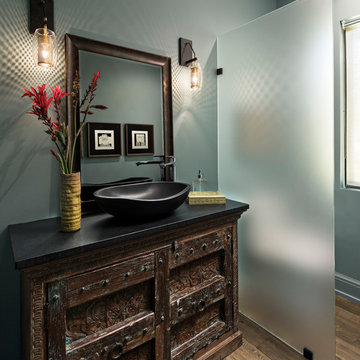
This Powder room was created from an inspiring old -world piece of furniture found by the Homeowner while traveling to Mexico. It’s a hand carved, well- worn authentic chest.
A frosted glass panel to separate the commode from the vanity. The walls feature a soft blue-green paint which warms the space and allows the furniture and accessories to pop.
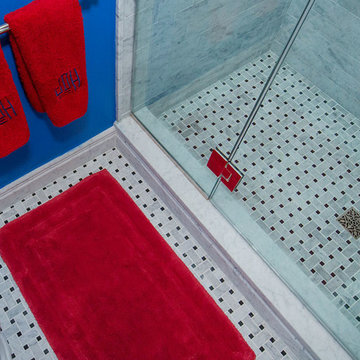
Inspiration pour une salle de bain design de taille moyenne avec un placard à porte affleurante, des portes de placard blanches, WC à poser, un carrelage gris, un carrelage blanc, un carrelage de pierre, un sol en marbre, un plan de toilette en marbre et un mur bleu.
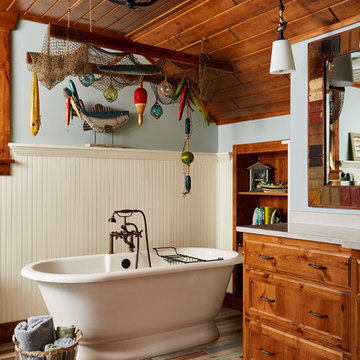
Bathroom remodel with free standing tub.
Photography by Alyssa Lee
Idée de décoration pour une salle de bain principale chalet en bois brun de taille moyenne avec une baignoire indépendante, un mur bleu, un plan de toilette en granite, un sol multicolore, un carrelage bleu, parquet peint et un placard avec porte à panneau encastré.
Idée de décoration pour une salle de bain principale chalet en bois brun de taille moyenne avec une baignoire indépendante, un mur bleu, un plan de toilette en granite, un sol multicolore, un carrelage bleu, parquet peint et un placard avec porte à panneau encastré.
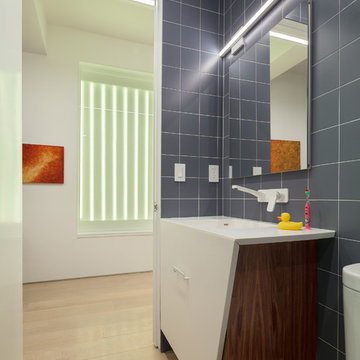
Previously, a window of frosted glass block punctuated the hallway. Unfortunately, it overlooked a perpetually dark courtyard and illuminated nothing. I changed this into an art installation of light. With its multiple settings, one can rotate through a selection of colors to wash the space in colored light, instantly changing the mood and feel of the space. The portal is seen here in lime green.
Photo by Brad Dickson
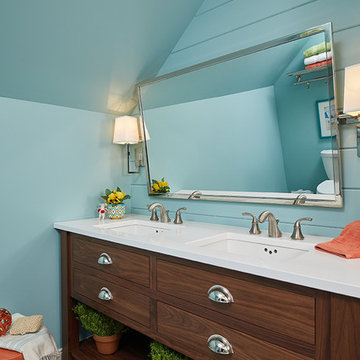
Aménagement d'une salle de bain bord de mer en bois foncé pour enfant avec un mur bleu, un lavabo encastré, un plan de toilette blanc et un placard à porte plane.
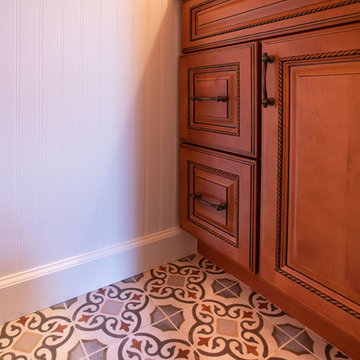
Photo by filmographer Kaan Ozturk
Exemple d'une salle de bain moderne avec un carrelage bleu, un mur bleu, un sol gris et un plan de toilette bleu.
Exemple d'une salle de bain moderne avec un carrelage bleu, un mur bleu, un sol gris et un plan de toilette bleu.
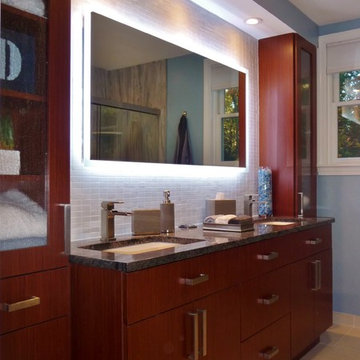
Clean and sleek styling reigns in this transitional master bathroom. A floating mirror and waterfall faucets add the wow factor to this small space.
Exemple d'une salle de bain principale chic en bois brun de taille moyenne avec un placard à porte plane, une douche double, WC séparés, un carrelage gris, un carrelage de pierre, un mur bleu, un sol en carrelage de porcelaine, un lavabo encastré et un plan de toilette en granite.
Exemple d'une salle de bain principale chic en bois brun de taille moyenne avec un placard à porte plane, une douche double, WC séparés, un carrelage gris, un carrelage de pierre, un mur bleu, un sol en carrelage de porcelaine, un lavabo encastré et un plan de toilette en granite.
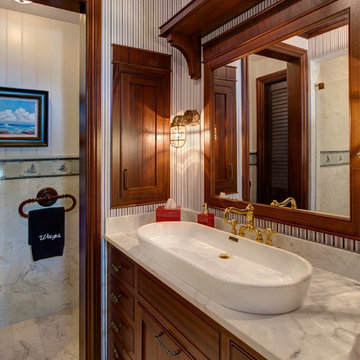
The walnut wood vanity houses a large trough-like sink in this nautical inspired guest bathroom.
Taylor Architectural Photography
Idée de décoration pour une salle de bain marine en bois foncé de taille moyenne avec un plan de toilette en marbre, un mur bleu, un sol en marbre, un lavabo posé et un placard à porte affleurante.
Idée de décoration pour une salle de bain marine en bois foncé de taille moyenne avec un plan de toilette en marbre, un mur bleu, un sol en marbre, un lavabo posé et un placard à porte affleurante.
Idées déco de salles de bains et WC rouges avec un mur bleu
1

