Idées déco de salles de bains et WC rouges avec une douche en alcôve
Trier par :
Budget
Trier par:Populaires du jour
121 - 140 sur 360 photos
1 sur 3
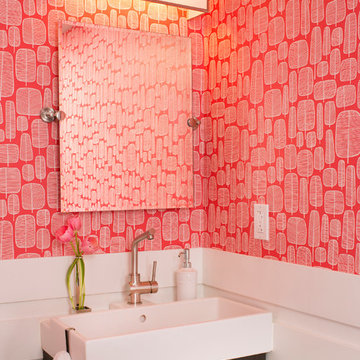
Kimberly Gavin - Photographer
Idée de décoration pour une petite douche en alcôve minimaliste en bois foncé avec des carreaux de céramique et un mur blanc.
Idée de décoration pour une petite douche en alcôve minimaliste en bois foncé avec des carreaux de céramique et un mur blanc.
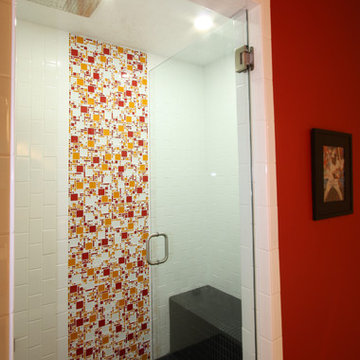
This stylish shower features a European glass mosaic tile with the homeowner's favorite "Orioles" orange! A sophisticated take on a sports themed space!

Inspiration pour une salle de bain traditionnelle de taille moyenne avec un placard à porte shaker, des portes de placard noires, une baignoire posée, WC séparés, un carrelage beige, du carrelage en pierre calcaire, un mur rose, un sol en calcaire, un lavabo intégré, un plan de toilette en quartz modifié, un sol beige et une cabine de douche avec un rideau.
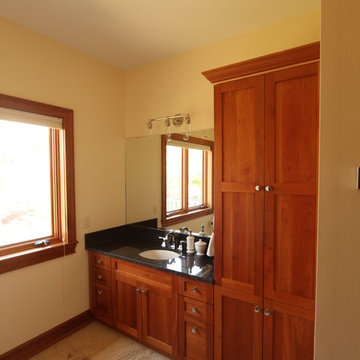
Cabinets were moved up here from the master bathroom. Knobs were used on the doors and drawers. A linen cabinet with inverted doors was used. A natural cherry stain was selected and a black quartz countertop was used on top.
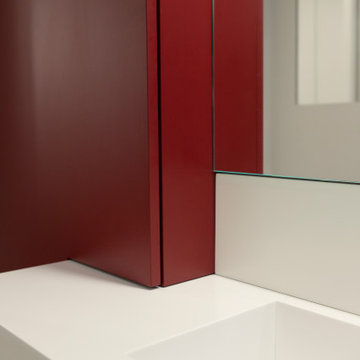
Progetto architettonico e Direzione lavori: arch. Valeria Federica Sangalli Gariboldi
General Contractor: ECO srl
Impresa edile: FR di Francesco Ristagno
Impianti elettrici: 3Wire
Impianti meccanici: ECO srl
Interior Artist: Paola Buccafusca
Fotografie: Federica Antonelli
Arredamento: Cavallini Linea C
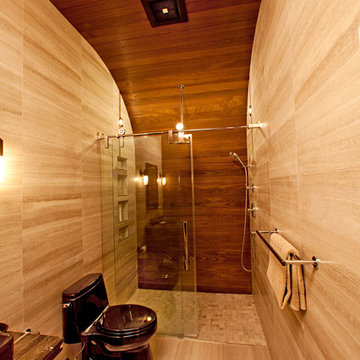
hardcore renos
Cette image montre une salle de bain minimaliste en bois brun de taille moyenne avec une vasque, un placard avec porte à panneau encastré, un plan de toilette en marbre, WC à poser, un carrelage beige, des carreaux de porcelaine, un mur beige et un sol en carrelage de céramique.
Cette image montre une salle de bain minimaliste en bois brun de taille moyenne avec une vasque, un placard avec porte à panneau encastré, un plan de toilette en marbre, WC à poser, un carrelage beige, des carreaux de porcelaine, un mur beige et un sol en carrelage de céramique.
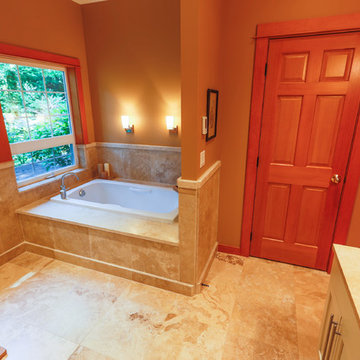
Solution: Provided new honed travertine marble wainscot, floor and trim, Created a large custom shower with wainscot and stone tile walls in basket weave. Install a new 6'-0" drop in soaking tub with marble surround. Add additional window for light. Colors are: walls C-2 Tempura, Ceiling Linen white, cabinet Linen white.
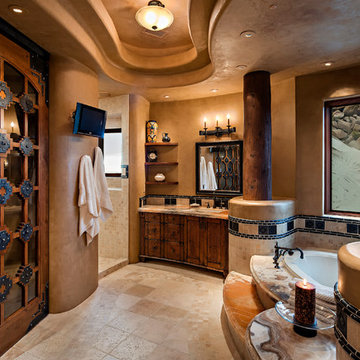
Exemple d'une salle de bain sud-ouest américain en bois brun avec une baignoire posée, un mur marron, un lavabo encastré, un sol beige, aucune cabine et un placard à porte shaker.
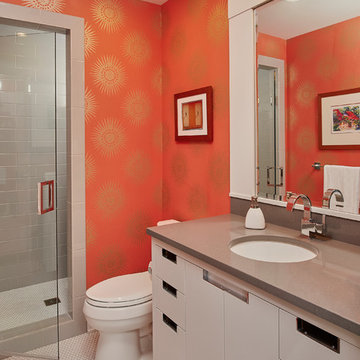
Let there be light. There will be in this sunny style designed to capture amazing views as well as every ray of sunlight throughout the day. Architectural accents of the past give this modern barn-inspired design a historical look and importance. Custom details enhance both the exterior and interior, giving this home real curb appeal. Decorative brackets and large windows surround the main entrance, welcoming friends and family to the handsome board and batten exterior, which also features a solid stone foundation, varying symmetrical roof lines with interesting pitches, trusses, and a charming cupola over the garage. Once inside, an open floor plan provides both elegance and ease. A central foyer leads into the 2,700-square-foot main floor and directly into a roomy 18 by 19-foot living room with a natural fireplace and soaring ceiling heights open to the second floor where abundant large windows bring the outdoors in. Beyond is an approximately 200 square foot screened porch that looks out over the verdant backyard. To the left is the dining room and open-plan family-style kitchen, which, at 16 by 14-feet, has space to accommodate both everyday family and special occasion gatherings. Abundant counter space, a central island and nearby pantry make it as convenient as it is attractive. Also on this side of the floor plan is the first-floor laundry and a roomy mudroom sure to help you keep your family organized. The plan’s right side includes more private spaces, including a large 12 by 17-foot master bedroom suite with natural fireplace, master bath, sitting area and walk-in closet, and private study/office with a large file room. The 1,100-square foot second level includes two spacious family bedrooms and a cozy 10 by 18-foot loft/sitting area. More fun awaits in the 1,600-square-foot lower level, with an 8 by 12-foot exercise room, a hearth room with fireplace, a billiards and refreshment space and a large home theater.
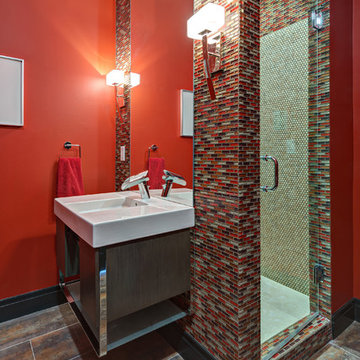
Réalisation d'une douche en alcôve design en bois foncé avec un lavabo suspendu, un placard à porte plane, un carrelage multicolore, mosaïque et un mur rouge.
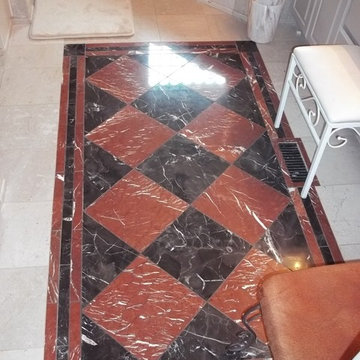
Master suite, marble tile in various colors. Marble accent tile rug. Rojo Alacante marble and Emprador dark marble for accents.
Cette photo montre une douche en alcôve principale chic de taille moyenne avec un lavabo encastré, un placard avec porte à panneau surélevé, des portes de placard grises, un plan de toilette en granite, une baignoire posée, WC à poser, un carrelage beige, un carrelage de pierre, un mur beige et un sol en marbre.
Cette photo montre une douche en alcôve principale chic de taille moyenne avec un lavabo encastré, un placard avec porte à panneau surélevé, des portes de placard grises, un plan de toilette en granite, une baignoire posée, WC à poser, un carrelage beige, un carrelage de pierre, un mur beige et un sol en marbre.
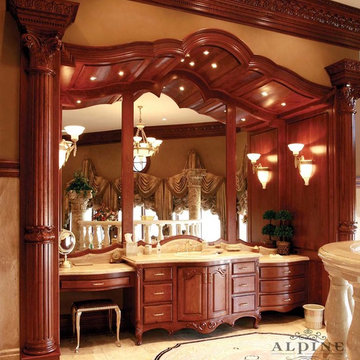
Réalisation d'une grande douche en alcôve principale tradition en bois brun avec un placard avec porte à panneau surélevé, une baignoire indépendante, un carrelage beige, des carreaux de céramique, un mur beige, un sol en carrelage de céramique, un lavabo posé et un plan de toilette en marbre.
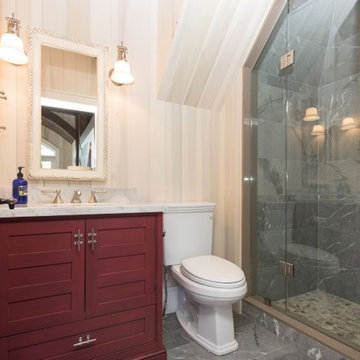
Idée de décoration pour une salle de bain marine en bois brun de taille moyenne avec un placard à porte shaker, WC séparés, un carrelage gris, un carrelage de pierre, un mur beige, un sol en marbre, un lavabo encastré, un sol gris et une cabine de douche à porte battante.
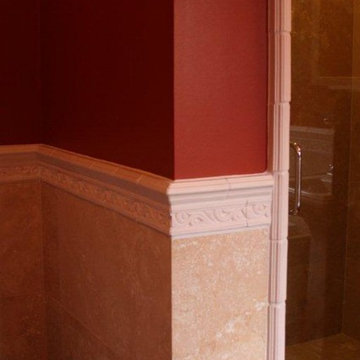
Potawatomi Tile Works - Bathroom Handmade Ceramic Tile
Idée de décoration pour une grande douche en alcôve principale tradition avec un carrelage blanc, des carreaux de céramique, un mur rouge et parquet foncé.
Idée de décoration pour une grande douche en alcôve principale tradition avec un carrelage blanc, des carreaux de céramique, un mur rouge et parquet foncé.
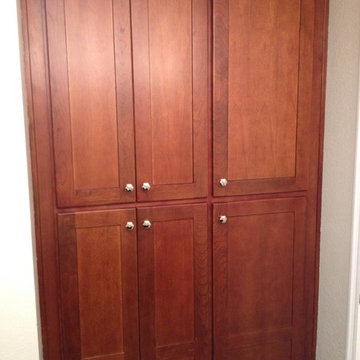
This bathroom originally had a fiberglass corner insert shower. That was removed and a wall built to create a beautiful tile shower with glass door. On the other side of the wall a large dark wood cabinet was installed to add apple storage space. A new vanity was installed with a tile surround that matches the decor strip in the shower.
James Hurlburt
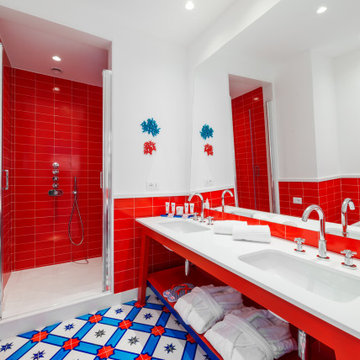
Bagno | Bathroom
Réalisation d'une salle de bain minimaliste de taille moyenne avec des portes de placard blanches, WC suspendus, un carrelage rouge, des carreaux de porcelaine, un mur blanc, un sol en carrelage de porcelaine, une vasque, un plan de toilette en quartz modifié, un sol multicolore, une cabine de douche à porte battante, un plan de toilette blanc, meuble simple vasque et meuble-lavabo suspendu.
Réalisation d'une salle de bain minimaliste de taille moyenne avec des portes de placard blanches, WC suspendus, un carrelage rouge, des carreaux de porcelaine, un mur blanc, un sol en carrelage de porcelaine, une vasque, un plan de toilette en quartz modifié, un sol multicolore, une cabine de douche à porte battante, un plan de toilette blanc, meuble simple vasque et meuble-lavabo suspendu.
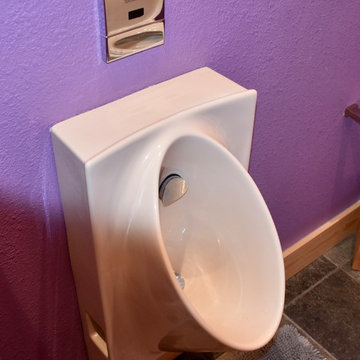
Beth Dahlke
Idées déco pour une douche en alcôve contemporaine de taille moyenne avec un placard à porte plane, un urinoir, un mur violet, un sol en ardoise, une vasque, un plan de toilette en surface solide et aucune cabine.
Idées déco pour une douche en alcôve contemporaine de taille moyenne avec un placard à porte plane, un urinoir, un mur violet, un sol en ardoise, une vasque, un plan de toilette en surface solide et aucune cabine.
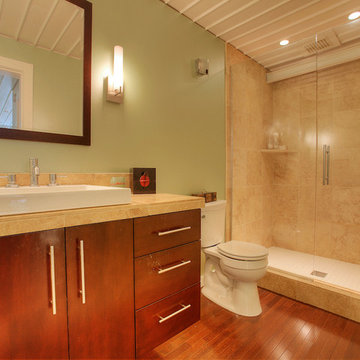
Listed with Anne Jones, Windermere
Photos by Matt Francis, Open Door Productions
Cette photo montre une douche en alcôve principale industrielle en bois foncé de taille moyenne avec une vasque, un placard à porte plane, un plan de toilette en calcaire, un carrelage beige, un carrelage de pierre, un mur vert et parquet foncé.
Cette photo montre une douche en alcôve principale industrielle en bois foncé de taille moyenne avec une vasque, un placard à porte plane, un plan de toilette en calcaire, un carrelage beige, un carrelage de pierre, un mur vert et parquet foncé.
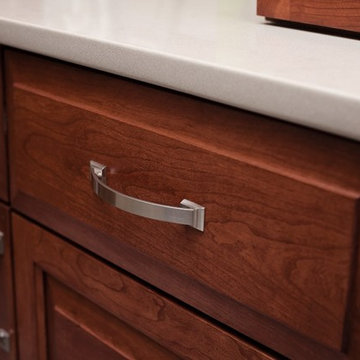
Exemple d'une petite salle de bain chic en bois brun avec un placard avec porte à panneau surélevé, un carrelage gris, des carreaux de céramique, un lavabo encastré, un plan de toilette en quartz modifié et aucune cabine.
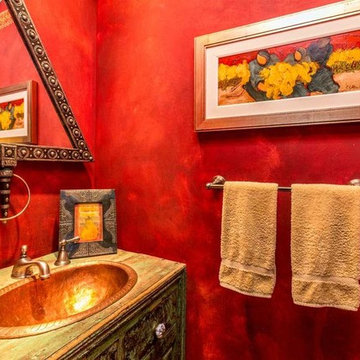
Exemple d'une douche en alcôve principale sud-ouest américain en bois brun de taille moyenne avec un placard à porte plane, une baignoire indépendante, un carrelage beige, des carreaux de céramique, un mur beige, un sol en ardoise, un lavabo posé, un plan de toilette en carrelage, un sol noir et une cabine de douche à porte battante.
Idées déco de salles de bains et WC rouges avec une douche en alcôve
7

