Idées déco de salles de bains et WC rouges
Trier par :
Budget
Trier par:Populaires du jour
1 - 20 sur 257 photos
1 sur 3

Cette image montre une grande salle de bain principale sud-ouest américain en bois foncé avec un plan de toilette en quartz modifié, un carrelage gris, un mur blanc, aucune cabine, une baignoire indépendante, un placard à porte plane, WC à poser, des carreaux de porcelaine, un sol en carrelage de porcelaine, un lavabo intégré, un sol gris et un plan de toilette blanc.

Nous avons réussi à créer la salle de bain de la chambre des filles dans un ancien placard
Réalisation d'une petite salle de bain design pour enfant avec un placard à porte affleurante, meuble simple vasque, meuble-lavabo suspendu, des portes de placard blanches, une baignoire en alcôve, un carrelage rose, des carreaux de céramique, un mur rose, un plan vasque, un sol blanc, aucune cabine, un plan de toilette blanc et un banc de douche.
Réalisation d'une petite salle de bain design pour enfant avec un placard à porte affleurante, meuble simple vasque, meuble-lavabo suspendu, des portes de placard blanches, une baignoire en alcôve, un carrelage rose, des carreaux de céramique, un mur rose, un plan vasque, un sol blanc, aucune cabine, un plan de toilette blanc et un banc de douche.
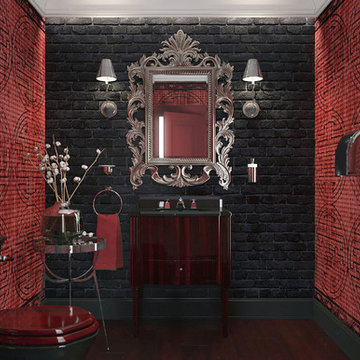
The best interior designers & architects in NYC!
Residential interior design, Common area design, Hospitality design, Exterior design, Commercial design - any interior or architectural design basically from a unique design team :)
Our goal is to provide clients in Manhattan, New York, New Jersey & beyond with outstanding architectural & interior design services and installation management through a unique approach and unparalleled work quality.
Our mission is to create Dream Homes that change people's lives!
Working with us is a simple two step process - Design & Installation. The core is that all our design ideas (interior design of an apartment, restaurant, hotel design or architectural design of a building) are presented through exceptionally realistic images, delivering the exact look of your future interior/exterior, before you commit to investing. The Installation then abides to the paradigm of 'What I See Is What I Get', replicating the approved design. All together it gives you full control and eliminates the risk of having an unsatisfactory end product - no other interior designer or architect can offer.
Our team's passion, talent & professionalism brings you the best possible result, while our client-oriented philosophy & determination to make the process easy & convenient, saves you great deal of time and concern.
In short, this is Design as it Should be...
Other services: Lobby design, Store & storefront design, Hotel design, Restaurant design, House design
www.vanguard-development.com

Jim Bartsch Photography
Cette image montre une salle de bain principale asiatique en bois brun de taille moyenne avec un lavabo posé, un plan de toilette en granite, une douche d'angle, un carrelage de pierre, un mur multicolore, un sol en ardoise, un carrelage marron, un carrelage gris et un placard à porte shaker.
Cette image montre une salle de bain principale asiatique en bois brun de taille moyenne avec un lavabo posé, un plan de toilette en granite, une douche d'angle, un carrelage de pierre, un mur multicolore, un sol en ardoise, un carrelage marron, un carrelage gris et un placard à porte shaker.

The powder room has a beautiful sculptural mirror that complements the mercury glass hanging pendant lights. The chevron tiled backsplash adds visual interest while creating a focal wall.

A collection of vintage hand mirrors is displayed against custom red and white wallpaper in this powder room. The pedestal sink echoes the shapes of the mirrors and makes the room feel more spacious.

Ambient Elements creates conscious designs for innovative spaces by combining superior craftsmanship, advanced engineering and unique concepts while providing the ultimate wellness experience. We design and build saunas, infrared saunas, steam rooms, hammams, cryo chambers, salt rooms, snow rooms and many other hyperthermic conditioning modalities.

This serene bathroom has a steam room with a custom chaise designed after the owner's body for the perfect spa experience.
Inspiration pour une grande salle de bain principale avec des portes de placard grises, une douche double, WC séparés, un carrelage gris, du carrelage en marbre, un mur blanc, un sol en calcaire, un lavabo encastré, un plan de toilette en calcaire, un sol gris, une cabine de douche à porte battante, un plan de toilette gris et un placard avec porte à panneau encastré.
Inspiration pour une grande salle de bain principale avec des portes de placard grises, une douche double, WC séparés, un carrelage gris, du carrelage en marbre, un mur blanc, un sol en calcaire, un lavabo encastré, un plan de toilette en calcaire, un sol gris, une cabine de douche à porte battante, un plan de toilette gris et un placard avec porte à panneau encastré.
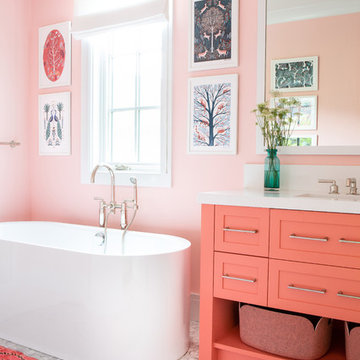
Architectural advisement, Interior Design, Custom Furniture Design & Art Curation by Chango & Co
Photography by Sarah Elliott
See the feature in Rue Magazine

Aménagement d'une grande salle de bain principale montagne en bois foncé avec une baignoire posée, un mur marron, un plan de toilette en bois, un plan de toilette marron, une fenêtre et un placard à porte plane.

The powder room adds a bit of 'wow factor' with the custom designed cherry red laquered vanity. An LED light strip is recessed into the under side of the vanity to highlight the natural stone floor. The backsplash feature wall is a mosaic of various white and gray stones from Artistic Tile
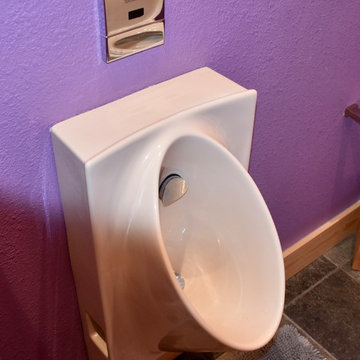
Beth Dahlke
Idées déco pour une douche en alcôve contemporaine de taille moyenne avec un placard à porte plane, un urinoir, un mur violet, un sol en ardoise, une vasque, un plan de toilette en surface solide et aucune cabine.
Idées déco pour une douche en alcôve contemporaine de taille moyenne avec un placard à porte plane, un urinoir, un mur violet, un sol en ardoise, une vasque, un plan de toilette en surface solide et aucune cabine.

Robin Stancliff
Idée de décoration pour une très grande salle d'eau sud-ouest américain en bois clair avec un placard en trompe-l'oeil, WC à poser, des carreaux en terre cuite, un mur marron, tomettes au sol, une vasque et un plan de toilette en bois.
Idée de décoration pour une très grande salle d'eau sud-ouest américain en bois clair avec un placard en trompe-l'oeil, WC à poser, des carreaux en terre cuite, un mur marron, tomettes au sol, une vasque et un plan de toilette en bois.
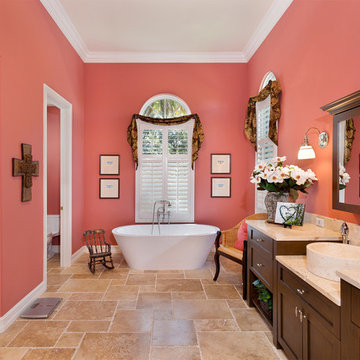
Bathroom
Cette photo montre une salle de bain principale méditerranéenne en bois foncé de taille moyenne avec un placard avec porte à panneau encastré, une baignoire indépendante, WC à poser, un mur rose, un sol en travertin, une vasque, un plan de toilette en marbre, un sol beige et un plan de toilette beige.
Cette photo montre une salle de bain principale méditerranéenne en bois foncé de taille moyenne avec un placard avec porte à panneau encastré, une baignoire indépendante, WC à poser, un mur rose, un sol en travertin, une vasque, un plan de toilette en marbre, un sol beige et un plan de toilette beige.
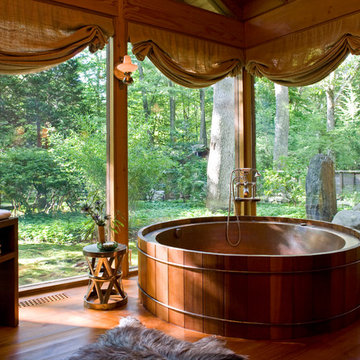
Master Bathroom with copper soaking tub looking onto moss garden
Idées déco pour une salle de bain principale asiatique avec un bain japonais, parquet foncé et un sol marron.
Idées déco pour une salle de bain principale asiatique avec un bain japonais, parquet foncé et un sol marron.
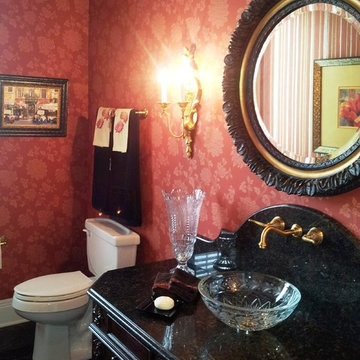
Cabinetry and interior design by Andrea Broxton, ASID.
Aménagement d'une très grande salle de bain principale classique avec un lavabo encastré, un placard en trompe-l'oeil, un plan de toilette en granite, une baignoire posée, une douche double, un carrelage de pierre et un sol en marbre.
Aménagement d'une très grande salle de bain principale classique avec un lavabo encastré, un placard en trompe-l'oeil, un plan de toilette en granite, une baignoire posée, une douche double, un carrelage de pierre et un sol en marbre.
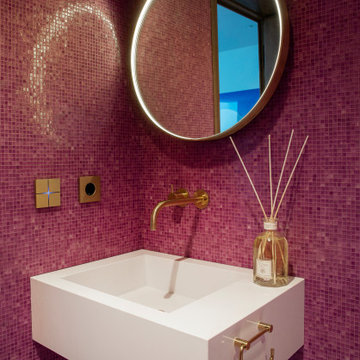
Just as the new homeowners wanted the home’s new design to reflect the very best in Scandanavian and modern design narratives, they wanted the technology in their home to reflect the very best in smart technology and home automation. For this, the homeowners turned to us at TSP Smart Spaces and our nordic subsidiary Nordic Smart Spaces. By collaborating directly with the architects and designers throughout the project’s entirety, we integrated home automation solutions for the entire home that built upon the home’s design narrative or were hidden entirely from view. In all of our projects, we strive to be involved in the design process as well as the build and support processes so that the power and infrastructure smart technology requires is considered at every step.

Aménagement d'un petit WC et toilettes contemporain avec parquet clair, un lavabo intégré et un sol beige.
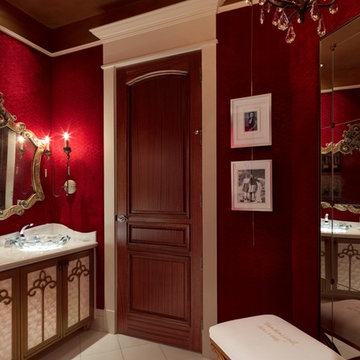
Photo Credit - Lori Hamilton
Inspiration pour un grand WC et toilettes bohème en bois brun avec un placard en trompe-l'oeil, un mur rouge, un sol en carrelage de céramique, une vasque et un plan de toilette en granite.
Inspiration pour un grand WC et toilettes bohème en bois brun avec un placard en trompe-l'oeil, un mur rouge, un sol en carrelage de céramique, une vasque et un plan de toilette en granite.

Jim Bartsch Photography
Réalisation d'une salle de bain principale asiatique en bois brun de taille moyenne avec un lavabo posé, un plan de toilette en granite, une baignoire indépendante, WC séparés, un carrelage de pierre, un mur multicolore, un sol en ardoise, un carrelage marron, un carrelage gris et un placard à porte shaker.
Réalisation d'une salle de bain principale asiatique en bois brun de taille moyenne avec un lavabo posé, un plan de toilette en granite, une baignoire indépendante, WC séparés, un carrelage de pierre, un mur multicolore, un sol en ardoise, un carrelage marron, un carrelage gris et un placard à porte shaker.
Idées déco de salles de bains et WC rouges
1

