Idées déco de salles de bains et WC rouges
Trier par :
Budget
Trier par:Populaires du jour
1 - 20 sur 26 photos
1 sur 3
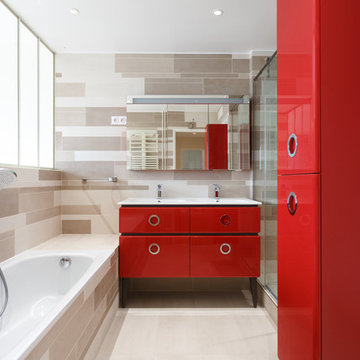
Idée de décoration pour une douche en alcôve design avec des portes de placard rouges, une baignoire posée, un sol beige, une cabine de douche à porte coulissante, un plan de toilette blanc et un placard à porte plane.

Jahanshah Ardalan
Exemple d'une salle de bain principale tendance de taille moyenne avec des portes de placard blanches, une baignoire indépendante, une douche à l'italienne, WC suspendus, un mur blanc, une vasque, un plan de toilette en bois, un placard sans porte, un carrelage blanc, des carreaux de porcelaine, un sol en bois brun, un sol marron, aucune cabine et un plan de toilette marron.
Exemple d'une salle de bain principale tendance de taille moyenne avec des portes de placard blanches, une baignoire indépendante, une douche à l'italienne, WC suspendus, un mur blanc, une vasque, un plan de toilette en bois, un placard sans porte, un carrelage blanc, des carreaux de porcelaine, un sol en bois brun, un sol marron, aucune cabine et un plan de toilette marron.
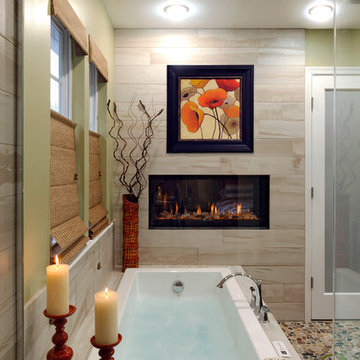
View from within the shower - A luxury bubble tub with a horizontal flame fireplace.
Photo: Bob Narod
Aménagement d'une salle de bain principale classique en bois foncé de taille moyenne avec un lavabo encastré, un placard à porte plane, une baignoire posée, WC séparés, des carreaux de porcelaine, un mur vert, un sol en carrelage de porcelaine et un carrelage beige.
Aménagement d'une salle de bain principale classique en bois foncé de taille moyenne avec un lavabo encastré, un placard à porte plane, une baignoire posée, WC séparés, des carreaux de porcelaine, un mur vert, un sol en carrelage de porcelaine et un carrelage beige.
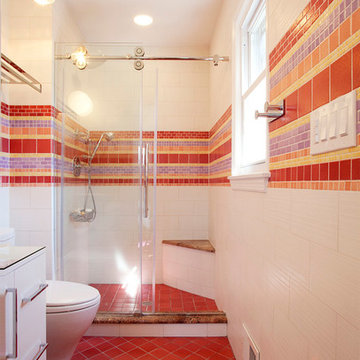
Pixy Liao
Exemple d'une douche en alcôve tendance avec un carrelage rouge, mosaïque, un placard à porte plane, des portes de placard blanches et un sol rouge.
Exemple d'une douche en alcôve tendance avec un carrelage rouge, mosaïque, un placard à porte plane, des portes de placard blanches et un sol rouge.
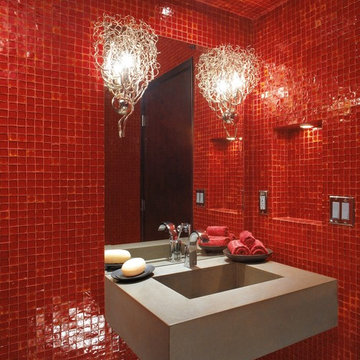
True Artisan Heritage
Oceanside Glasstile was founded in 1992 with a boundless spirit of innovation, a passion for hot glass and a new vision for the tile industry — creating luxury glass tile using recycled bottle glass. As pioneers of handcrafted glass tile we continue to pursue timeless design that preserves, honors and furthers our true artisan heritage.
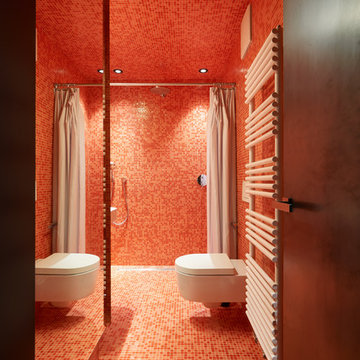
Jürgen Eheim
Aménagement d'une salle d'eau contemporaine avec une douche à l'italienne, WC suspendus, un carrelage rouge, mosaïque, un mur rouge, un sol en carrelage de terre cuite, un sol rouge et une cabine de douche avec un rideau.
Aménagement d'une salle d'eau contemporaine avec une douche à l'italienne, WC suspendus, un carrelage rouge, mosaïque, un mur rouge, un sol en carrelage de terre cuite, un sol rouge et une cabine de douche avec un rideau.
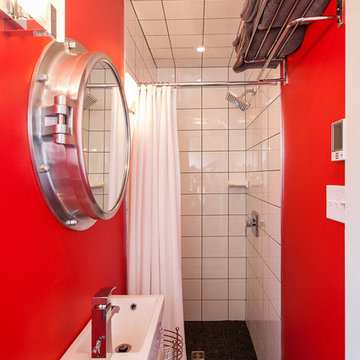
Photo: Becki Peckham © 2013 Houzz
Idées déco pour une petite douche en alcôve bord de mer avec un carrelage blanc, un mur rouge et un plan vasque.
Idées déco pour une petite douche en alcôve bord de mer avec un carrelage blanc, un mur rouge et un plan vasque.

Todd Mason
Inspiration pour une salle de bain vintage en bois brun avec un carrelage vert, mosaïque, un mur vert, un lavabo encastré et un placard à porte plane.
Inspiration pour une salle de bain vintage en bois brun avec un carrelage vert, mosaïque, un mur vert, un lavabo encastré et un placard à porte plane.

Washington DC Asian-Inspired Master Bath Design by #MeghanBrowne4JenniferGilmer.
An Asian-inspired bath with warm teak countertops, dividing wall and soaking tub by Zen Bathworks. Sonoma Forge Waterbridge faucets lend an industrial chic and rustic country aesthetic. A Stone Forest Roma vessel sink rests atop the teak counter.
Photography by Bob Narod. http://www.gilmerkitchens.com/
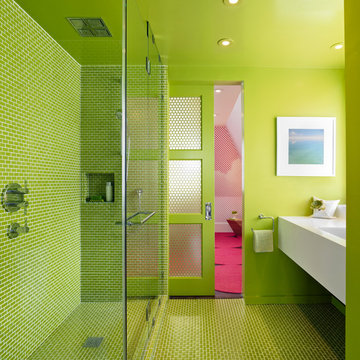
photo by Bruce Damonte
Inspiration pour une salle de bain minimaliste avec un carrelage vert, un plan de toilette blanc et une porte coulissante.
Inspiration pour une salle de bain minimaliste avec un carrelage vert, un plan de toilette blanc et une porte coulissante.
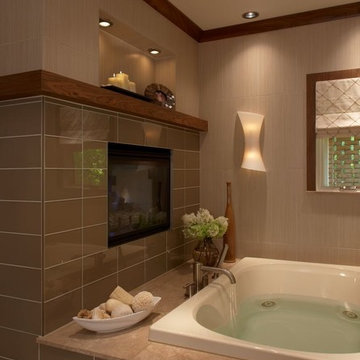
© photo by bethsingerphotographer.com
Idées déco pour une salle de bain contemporaine avec une baignoire posée et un carrelage marron.
Idées déco pour une salle de bain contemporaine avec une baignoire posée et un carrelage marron.
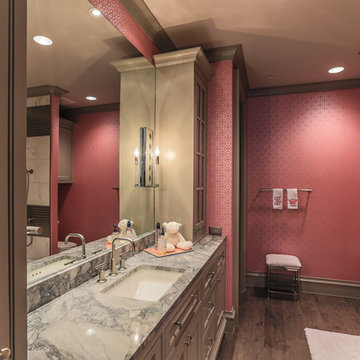
Idées déco pour une salle de bain contemporaine pour enfant avec un lavabo encastré, un placard avec porte à panneau encastré, des portes de placard beiges, un carrelage marron, un mur rose et parquet foncé.

River Oaks, 2014 - Remodel and Additions
Aménagement d'une salle de bain principale classique avec des portes de placard grises, une baignoire indépendante, du carrelage en marbre, un mur gris, un sol en marbre, un lavabo encastré, un plan de toilette en marbre, un sol blanc et un placard à porte affleurante.
Aménagement d'une salle de bain principale classique avec des portes de placard grises, une baignoire indépendante, du carrelage en marbre, un mur gris, un sol en marbre, un lavabo encastré, un plan de toilette en marbre, un sol blanc et un placard à porte affleurante.
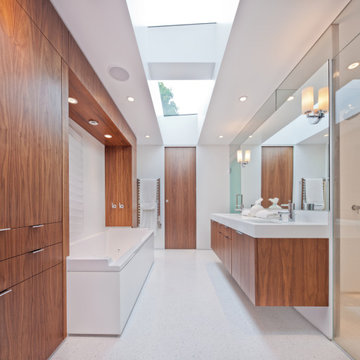
This home enjoys stunning views of Sweeney Lake from almost anywhere in the home; however it was in need of repair and a significant reorganization of the plan to take full advantage of site. The project is about the complete restoration and rethinking of this vintage 1965 mid-century gem. The house is deceivingly large with a full finished lower level and an indoor pool room; however it lived cramped and broken up. The entry was uninviting and small, the poolroom unused and poorly heated, the kitchen undersized, and the bedrooms and baths poorly accessed.
Our task was to open up the home through the rethinking of the floor plan and the introduction of a new central axis connecting and organizing the homes functions and spaces around view corridors and existing or new focal points. The home had beautiful features to build upon; the central brick fireplace, the raised roofs over the living and pool rooms, and the view to the lake itself. A fully redone exterior and interior preserve the homes proportion and scale, while at the same time bring greater connection to the site and a much needed clarity to the homes organization.
Project Team:
Ben Awes AIA, Principal-In-Charge
Bob Ganser AIA
Christian Dean AIA
Nate Dodge
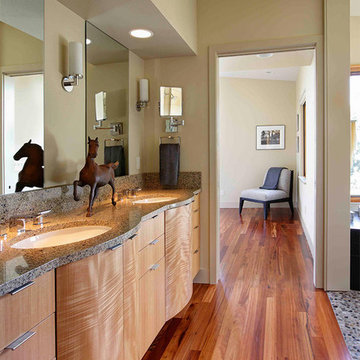
Idées déco pour une salle de bain principale contemporaine en bois clair avec un mur beige, un sol en bois brun, un lavabo encastré, un sol orange et un placard à porte plane.
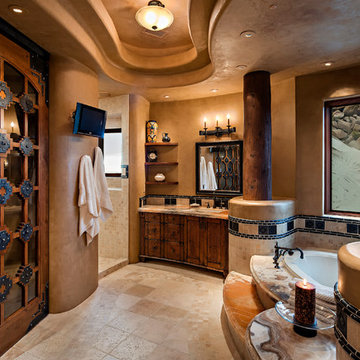
Exemple d'une salle de bain sud-ouest américain en bois brun avec une baignoire posée, un mur marron, un lavabo encastré, un sol beige, aucune cabine et un placard à porte shaker.

This single family home sits on a tight, sloped site. Within a modest budget, the goal was to provide direct access to grade at both the front and back of the house.
The solution is a multi-split-level home with unconventional relationships between floor levels. Between the entrance level and the lower level of the family room, the kitchen and dining room are located on an interstitial level. Within the stair space “floats” a small bathroom.
The generous stair is celebrated with a back-painted red glass wall which treats users to changing refractive ambient light throughout the house.
Black brick, grey-tinted glass and mirrors contribute to the reasonably compact massing of the home. A cantilevered upper volume shades south facing windows and the home’s limited material palette meant a more efficient construction process. Cautious landscaping retains water run-off on the sloping site and home offices reduce the client’s use of their vehicle.
The house achieves its vision within a modest footprint and with a design restraint that will ensure it becomes a long-lasting asset in the community.
Photo by Tom Arban
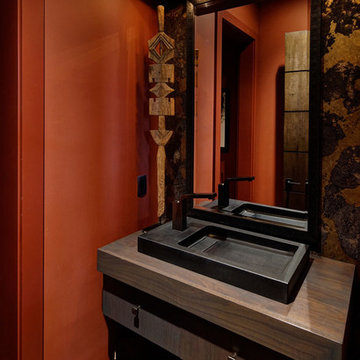
A keen understanding of the significance of background and foreground, proportion and rhythm were considered. The materiality of the design created a unique balance between rustic and contemporary.
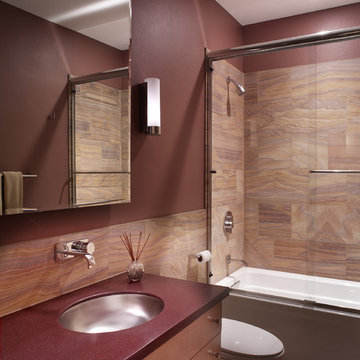
Photo by Robin Stancliff Photography.
Sandstone tiles evoke the colors of an Arizona sunset.
Idée de décoration pour une salle de bain minimaliste avec un lavabo encastré, un placard à porte plane et un combiné douche/baignoire.
Idée de décoration pour une salle de bain minimaliste avec un lavabo encastré, un placard à porte plane et un combiné douche/baignoire.
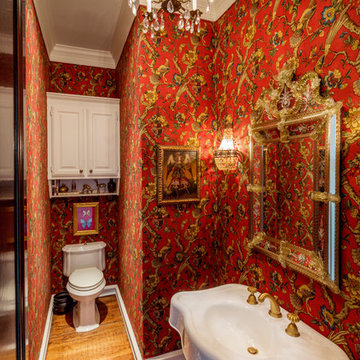
Gary Logan
Exemple d'un WC et toilettes chic avec un mur rouge, un sol en bois brun, un lavabo de ferme et un sol marron.
Exemple d'un WC et toilettes chic avec un mur rouge, un sol en bois brun, un lavabo de ferme et un sol marron.
Idées déco de salles de bains et WC rouges
1

