Idées déco de salles de bains et WC scandinaves avec placards
Trier par :
Budget
Trier par:Populaires du jour
161 - 180 sur 5 251 photos
1 sur 3
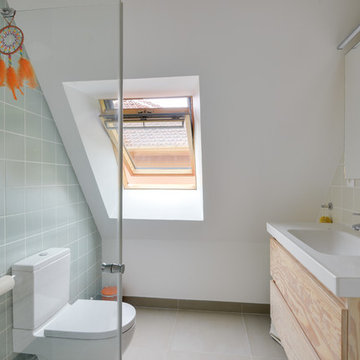
Salle de douche dans les combles. Mobilier sur mesure: meuble vasque et meuble miroir en contreplaque de pin huilé.
Cette image montre une petite salle d'eau nordique avec un placard à porte plane, des portes de placard marrons, une douche d'angle, WC à poser, un carrelage vert, des carreaux de céramique, un mur blanc, un sol en carrelage de céramique, un lavabo encastré, un sol gris et une cabine de douche à porte battante.
Cette image montre une petite salle d'eau nordique avec un placard à porte plane, des portes de placard marrons, une douche d'angle, WC à poser, un carrelage vert, des carreaux de céramique, un mur blanc, un sol en carrelage de céramique, un lavabo encastré, un sol gris et une cabine de douche à porte battante.
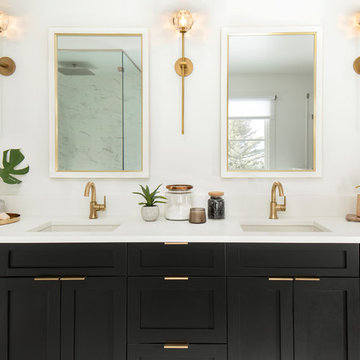
Many people can’t see beyond the current aesthetics when looking to buy a house, but this innovative couple recognized the good bones of their mid-century style home in Golden’s Applewood neighborhood and were determined to make the necessary updates to create the perfect space for their family.
In order to turn this older residence into a modern home that would meet the family’s current lifestyle, we replaced all the original windows with new, wood-clad black windows. The design of window is a nod to the home’s mid-century roots with modern efficiency and a polished appearance. We also wanted the interior of the home to feel connected to the awe-inspiring outside, so we opened up the main living area with a vaulted ceiling. To add a contemporary but sleek look to the fireplace, we crafted the mantle out of cold rolled steel. The texture of the cold rolled steel conveys a natural aesthetic and pairs nicely with the walnut mantle we built to cap the steel, uniting the design in the kitchen and the built-in entryway.
Everyone at Factor developed rich relationships with this beautiful family while collaborating through the design and build of their freshly renovated, contemporary home. We’re grateful to have the opportunity to work with such amazing people, creating inspired spaces that enhance the quality of their lives.

Галкина Ольга
Inspiration pour une petite salle de bain principale nordique en bois clair avec un placard à porte persienne, un combiné douche/baignoire, des carreaux de céramique, un mur beige, un sol en carrelage de céramique, un plan de toilette en stratifié, un plan de toilette beige, une baignoire posée, un carrelage beige, un lavabo posé et un sol beige.
Inspiration pour une petite salle de bain principale nordique en bois clair avec un placard à porte persienne, un combiné douche/baignoire, des carreaux de céramique, un mur beige, un sol en carrelage de céramique, un plan de toilette en stratifié, un plan de toilette beige, une baignoire posée, un carrelage beige, un lavabo posé et un sol beige.

Francesca Venini
Aménagement d'une salle de bain scandinave avec un placard à porte plane, des portes de placard bleues, WC suspendus, un carrelage blanc, un carrelage métro, un mur bleu, une vasque, un plan de toilette en bois, un sol multicolore, une cabine de douche à porte coulissante et un plan de toilette marron.
Aménagement d'une salle de bain scandinave avec un placard à porte plane, des portes de placard bleues, WC suspendus, un carrelage blanc, un carrelage métro, un mur bleu, une vasque, un plan de toilette en bois, un sol multicolore, une cabine de douche à porte coulissante et un plan de toilette marron.

Photo by: Haris Kenjar
Aménagement d'une salle de bain scandinave en bois clair pour enfant avec un placard à porte plane, un bain japonais, un combiné douche/baignoire, un carrelage blanc, des carreaux de céramique, un sol en carrelage de porcelaine, un lavabo encastré, un plan de toilette en surface solide, une cabine de douche avec un rideau, un plan de toilette blanc, un mur gris et un sol beige.
Aménagement d'une salle de bain scandinave en bois clair pour enfant avec un placard à porte plane, un bain japonais, un combiné douche/baignoire, un carrelage blanc, des carreaux de céramique, un sol en carrelage de porcelaine, un lavabo encastré, un plan de toilette en surface solide, une cabine de douche avec un rideau, un plan de toilette blanc, un mur gris et un sol beige.
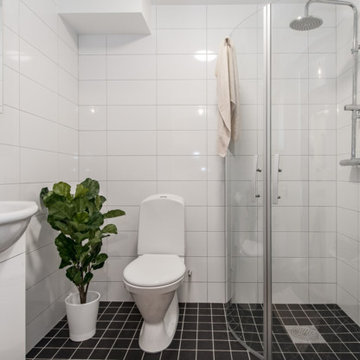
Cette image montre une petite salle d'eau nordique avec un placard à porte plane, des portes de placard blanches, une douche d'angle, WC à poser, un carrelage blanc, des carreaux de porcelaine, un mur blanc, un sol en carrelage de porcelaine, un lavabo suspendu, un sol noir et une cabine de douche à porte battante.

The tile makes a fun, bold statement in the bathroom - a niche is perfectly aligned to the grout lines with shelves for shampoos and soaps.
Réalisation d'une salle d'eau nordique de taille moyenne avec un carrelage gris, un carrelage multicolore, un carrelage rose, un carrelage blanc, un placard à porte plane, des portes de placard blanches, une douche d'angle, un mur blanc, un sol en carrelage de porcelaine, une vasque, un plan de toilette en surface solide, un sol multicolore et un plan de toilette blanc.
Réalisation d'une salle d'eau nordique de taille moyenne avec un carrelage gris, un carrelage multicolore, un carrelage rose, un carrelage blanc, un placard à porte plane, des portes de placard blanches, une douche d'angle, un mur blanc, un sol en carrelage de porcelaine, une vasque, un plan de toilette en surface solide, un sol multicolore et un plan de toilette blanc.
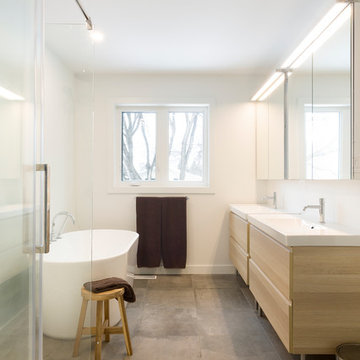
Idées déco pour une grande salle de bain principale scandinave en bois clair avec un placard à porte plane, une baignoire indépendante, une douche d'angle, un sol en carrelage de porcelaine, un lavabo intégré, un plan de toilette en surface solide, un sol gris et une cabine de douche à porte battante.

Master suite addition to an existing 20's Spanish home in the heart of Sherman Oaks, approx. 300+ sq. added to this 1300sq. home to provide the needed master bedroom suite. the large 14' by 14' bedroom has a 1 lite French door to the back yard and a large window allowing much needed natural light, the new hardwood floors were matched to the existing wood flooring of the house, a Spanish style arch was done at the entrance to the master bedroom to conform with the rest of the architectural style of the home.
The master bathroom on the other hand was designed with a Scandinavian style mixed with Modern wall mounted toilet to preserve space and to allow a clean look, an amazing gloss finish freestanding vanity unit boasting wall mounted faucets and a whole wall tiled with 2x10 subway tile in a herringbone pattern.
For the floor tile we used 8x8 hand painted cement tile laid in a pattern pre determined prior to installation.
The wall mounted toilet has a huge open niche above it with a marble shelf to be used for decoration.
The huge shower boasts 2x10 herringbone pattern subway tile, a side to side niche with a marble shelf, the same marble material was also used for the shower step to give a clean look and act as a trim between the 8x8 cement tiles and the bark hex tile in the shower pan.
Notice the hidden drain in the center with tile inserts and the great modern plumbing fixtures in an old work antique bronze finish.
A walk-in closet was constructed as well to allow the much needed storage space.
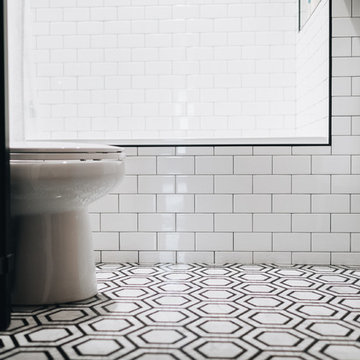
Photography : 2nd Truth Photography
Idée de décoration pour une salle de bain principale nordique de taille moyenne avec un placard en trompe-l'oeil, des portes de placard noires, un combiné douche/baignoire, un carrelage blanc, un carrelage métro, un mur blanc, un sol en marbre, un plan de toilette en marbre, un sol blanc et une cabine de douche avec un rideau.
Idée de décoration pour une salle de bain principale nordique de taille moyenne avec un placard en trompe-l'oeil, des portes de placard noires, un combiné douche/baignoire, un carrelage blanc, un carrelage métro, un mur blanc, un sol en marbre, un plan de toilette en marbre, un sol blanc et une cabine de douche avec un rideau.
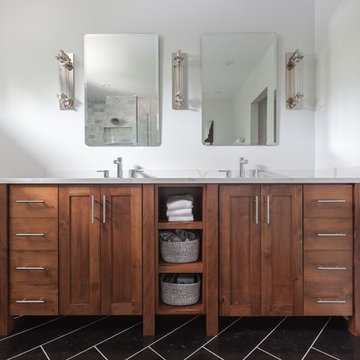
We took this ordinary master bath/bedroom and turned it into a more functional, eye-candy, and updated retreat. From the faux brick wall in the master bath, floating bedside table from Wheatland Cabinets, sliding barn door into the master bath, free-standing tub, Restoration Hardware light fixtures, and custom vanity. All right in the heart of the Chicago suburbs.
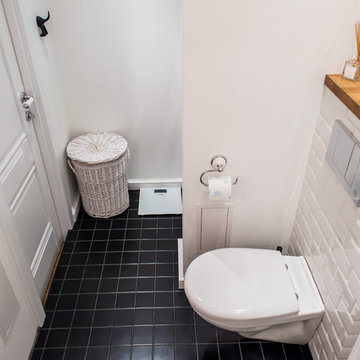
Cette photo montre une petite salle de bain principale scandinave avec un placard à porte plane, des portes de placard blanches, une douche ouverte, WC suspendus, un carrelage blanc, des carreaux de porcelaine, un mur blanc, un sol en carrelage de porcelaine, un plan vasque, un sol noir et une cabine de douche avec un rideau.
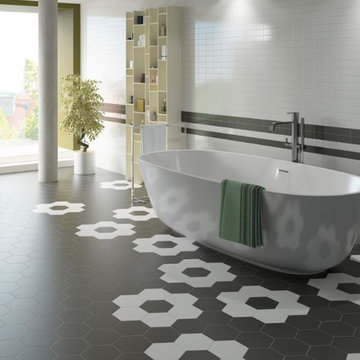
Hexatile collection is a porcelain hexagon tile with solid colors and printed patterns. The possibilities for these modern tiles are endless. Let your imagination create stylish combinations that are urban, dynamic and prolific works of art. These look perfect in a setting when paired up with subway tiles or Country tiles.
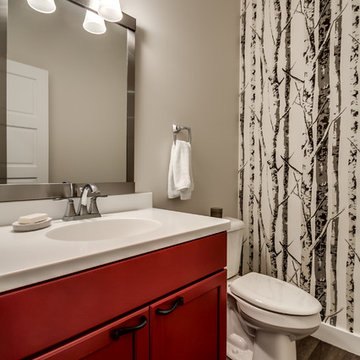
Downstairs powder room with birch tree accent wall and eye-catching cabinet colour. Luxury vinyl wood look flooring installed in herringbone pattern for easy maintenance and great style.
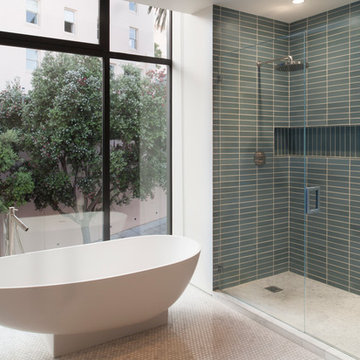
photo by Sharon Risedorph
George Bradley | Architecture + Design
Aménagement d'une salle de bain principale scandinave de taille moyenne avec un placard à porte plane, des portes de placard blanches, un plan de toilette en marbre, une baignoire indépendante, une douche d'angle, WC à poser, un carrelage bleu, des carreaux de céramique, un mur blanc et un sol en marbre.
Aménagement d'une salle de bain principale scandinave de taille moyenne avec un placard à porte plane, des portes de placard blanches, un plan de toilette en marbre, une baignoire indépendante, une douche d'angle, WC à poser, un carrelage bleu, des carreaux de céramique, un mur blanc et un sol en marbre.
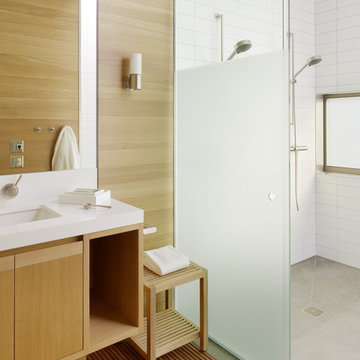
Idée de décoration pour une salle de bain nordique en bois brun avec un lavabo encastré, un placard à porte plane, un carrelage blanc, sol en béton ciré, une douche double et une fenêtre.
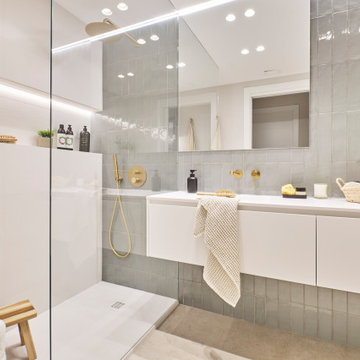
Inspiration pour une salle d'eau blanche et bois nordique en bois clair de taille moyenne avec un placard en trompe-l'oeil, une douche à l'italienne, un carrelage beige, un mur beige, parquet clair, un sol beige, une cabine de douche à porte battante, un plan de toilette blanc et meuble simple vasque.
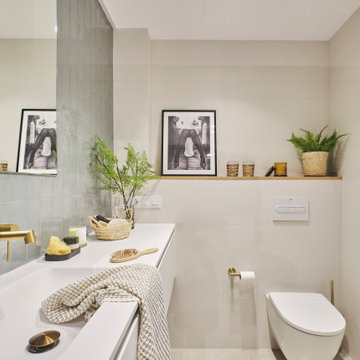
Exemple d'une salle d'eau blanche et bois scandinave en bois clair de taille moyenne avec un placard en trompe-l'oeil, une douche à l'italienne, un carrelage beige, un mur beige, parquet clair, un sol beige, une cabine de douche à porte battante, un plan de toilette blanc et meuble simple vasque.

A bespoke bathroom designed to meld into the vast greenery of the outdoors. White oak cabinetry, onyx countertops, and backsplash, custom black metal mirrors and textured natural stone floors. The water closet features wallpaper from Kale Tree shop.

A warm nature inspired main bathroom. Furniture walnut vanity with single sink & gold contemporary fixtures with emerald green backsplash tiles.
Cette image montre une petite salle de bain principale nordique en bois brun avec un placard en trompe-l'oeil, un espace douche bain, un bidet, un carrelage multicolore, des carreaux de céramique, un mur blanc, un sol en carrelage de porcelaine, un lavabo encastré, un plan de toilette en quartz modifié, un sol noir, une cabine de douche à porte battante, un plan de toilette blanc, meuble simple vasque et meuble-lavabo sur pied.
Cette image montre une petite salle de bain principale nordique en bois brun avec un placard en trompe-l'oeil, un espace douche bain, un bidet, un carrelage multicolore, des carreaux de céramique, un mur blanc, un sol en carrelage de porcelaine, un lavabo encastré, un plan de toilette en quartz modifié, un sol noir, une cabine de douche à porte battante, un plan de toilette blanc, meuble simple vasque et meuble-lavabo sur pied.
Idées déco de salles de bains et WC scandinaves avec placards
9

