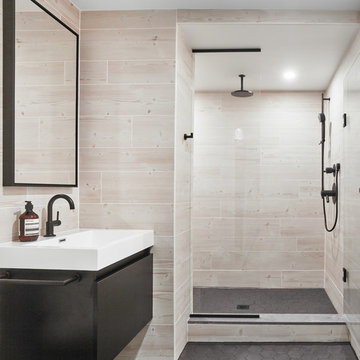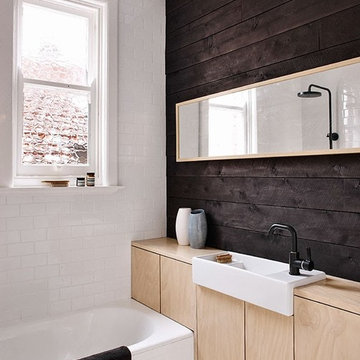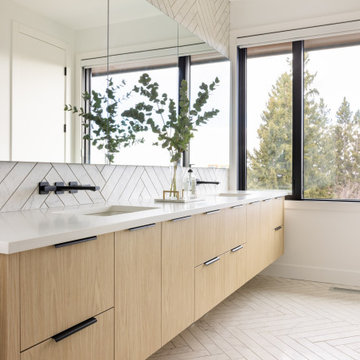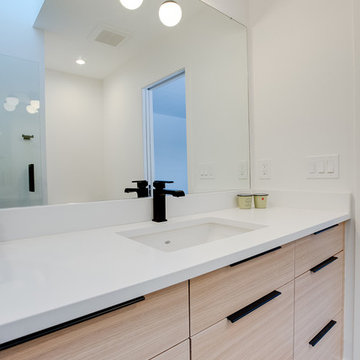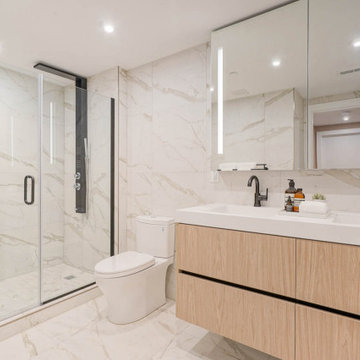Idées déco de salles de bains et WC scandinaves beiges
Trier par :
Budget
Trier par:Populaires du jour
101 - 120 sur 3 152 photos
1 sur 3
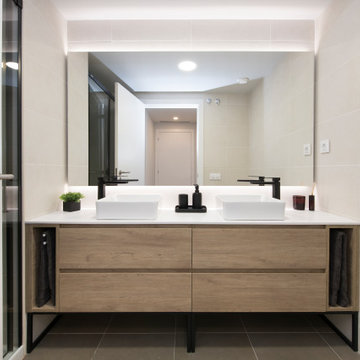
Cette photo montre une douche en alcôve scandinave de taille moyenne avec une vasque et une cabine de douche à porte coulissante.
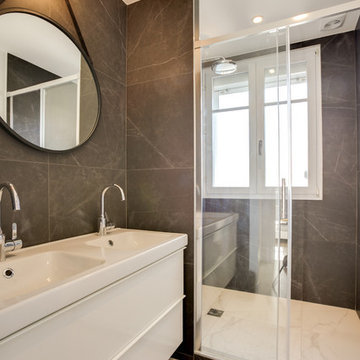
meero
Cette photo montre une petite salle d'eau scandinave avec des portes de placard blanches, un carrelage gris, un mur blanc, parquet clair, un plan vasque et un sol blanc.
Cette photo montre une petite salle d'eau scandinave avec des portes de placard blanches, un carrelage gris, un mur blanc, parquet clair, un plan vasque et un sol blanc.
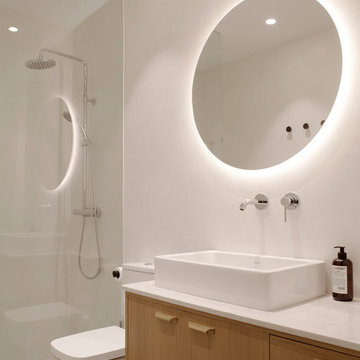
Réalisation d'une salle d'eau nordique en bois clair avec une douche à l'italienne, une vasque, un placard à porte plane, WC à poser, un mur blanc, un sol beige, aucune cabine et un plan de toilette blanc.
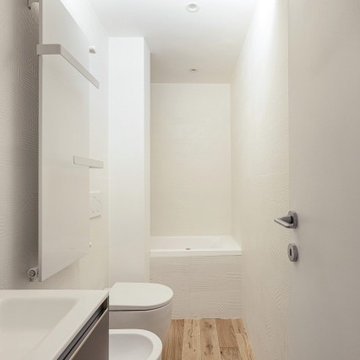
Bagno padronale: vasca idromassaggio Kaldewei. Le pareti sono rivestite di piastrelle della collezione Metropaper 3D - Metrochic di Ceramica Sant'Agostino.
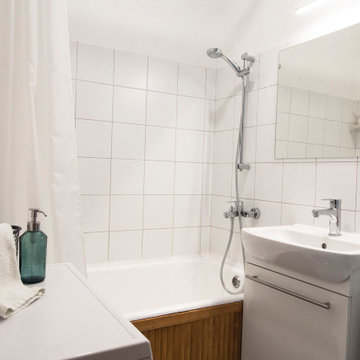
Инвест ремонт в пятиэтажке для сдачи в аренду.
Ванную ждали более глобальные перемены.
пришлось заменить плитку, добавить деревянный экран в ванную, и сменить сантехнику. прежней осталась только ванна - ее отреставрировали акрилом
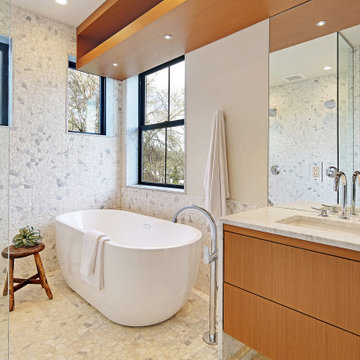
Cette image montre une salle de bain principale nordique de taille moyenne avec un placard à porte plane, des portes de placard marrons, un espace douche bain, WC à poser, un carrelage multicolore, un mur blanc, un lavabo posé, un sol multicolore, un plan de toilette blanc, meuble simple vasque et meuble-lavabo suspendu.
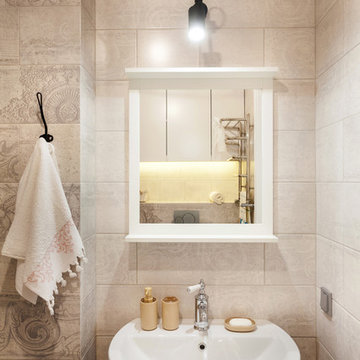
Компактный санузел.
Фото: Александр Кондрияненко.
Дизайнер: Сазонова Ирина.
Aménagement d'une petite salle de bain principale scandinave avec une baignoire en alcôve, WC suspendus, un carrelage gris, des carreaux de céramique, un mur gris, un sol en carrelage de céramique et un lavabo suspendu.
Aménagement d'une petite salle de bain principale scandinave avec une baignoire en alcôve, WC suspendus, un carrelage gris, des carreaux de céramique, un mur gris, un sol en carrelage de céramique et un lavabo suspendu.
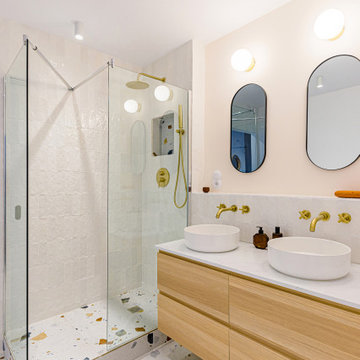
antes y despues, before and after, before and after photos, reforma, renovación, antes-despues, estudio, workspace, office, home office, retro, moderno, escritorio, espacio de trabajo, mesa, oficina, despacho, estudio, estanterías de pared, deco vintage,, patas metal, hecho a mano, design, retro design
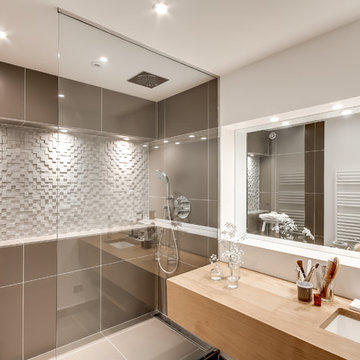
Photo : BCDF Studio
Exemple d'une salle d'eau grise et blanche scandinave en bois brun de taille moyenne avec un carrelage marron, une douche à l'italienne, un lavabo encastré, un placard sans porte, WC suspendus, des carreaux de céramique, un mur blanc, un sol en carrelage de céramique, un plan de toilette en bois, un sol gris, une cabine de douche à porte battante, un plan de toilette beige, meuble simple vasque et meuble-lavabo suspendu.
Exemple d'une salle d'eau grise et blanche scandinave en bois brun de taille moyenne avec un carrelage marron, une douche à l'italienne, un lavabo encastré, un placard sans porte, WC suspendus, des carreaux de céramique, un mur blanc, un sol en carrelage de céramique, un plan de toilette en bois, un sol gris, une cabine de douche à porte battante, un plan de toilette beige, meuble simple vasque et meuble-lavabo suspendu.
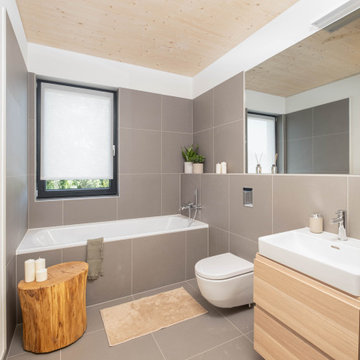
Cette photo montre une grande douche en alcôve principale et grise et blanche scandinave en bois clair avec un placard à porte plane, une baignoire en alcôve, WC suspendus, un carrelage gris, des carreaux de béton, un mur gris, carreaux de ciment au sol, un sol gris, meuble simple vasque, meuble-lavabo suspendu et un plafond en bois.
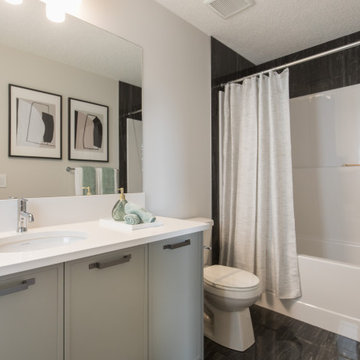
Set in the vibrant community of Rockland Park, this welcoming Aspen showhome is the perfect first home for a young family! Our homes are often a reflection of who we are and the Aspen showhome was inspired by the idea of a graphic designer and her family living in the home and filling it with her work. The colour palette for the home is sleek and clean to evoke a Scandinavian feel. Dusty rose and black accent colours interspersed with curved lines and textural elements add interest and warmth to the home. The main floor features an open concept floor plan perfect for entertaining, while the top floor includes 3 bedrooms complete with a cozy nursery and inviting master retreat. Plus, the lower level office & studio is a great space to create. This showhome truly has space for the entire family including outdoor space on every level!
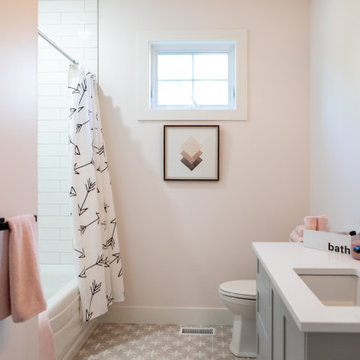
The home's main bathroom features patterned tile which flows seamlessly underneath a custom floating vanity with an a-symmetrical design. Touch-latch hardware was installed on the cabinets for a minimal design. Black accents were pulled into the lighting, faucet, and bathroom hardware to add a touch of contrast to the space.
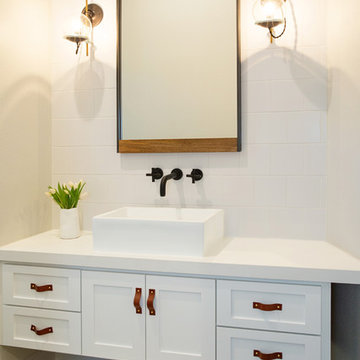
Photos by Jenny Siegwart
Design by Studio-Surface
Inspiration pour une salle de bain nordique.
Inspiration pour une salle de bain nordique.
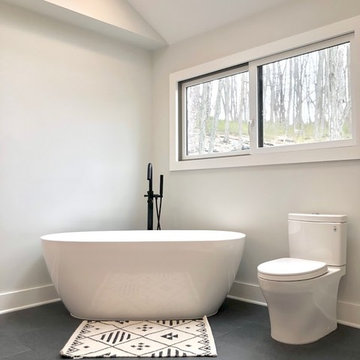
On this project we combined a dressing area and a small master bathroom to create a large spa like master bath with a vaulted ceiling. A large 10' wall mounted floating vanity is the focal point of this beautiful Scandinavian master bathroom renovation.
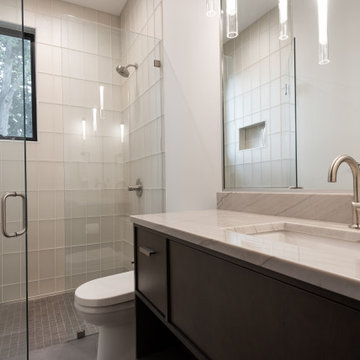
Cette image montre une salle de bain nordique en bois foncé avec un placard à porte plane, une douche à l'italienne, un carrelage en pâte de verre, un lavabo encastré, une cabine de douche à porte battante et meuble simple vasque.
Idées déco de salles de bains et WC scandinaves beiges
6


