Bains et WC
Trier par :
Budget
Trier par:Populaires du jour
81 - 100 sur 320 photos
1 sur 3
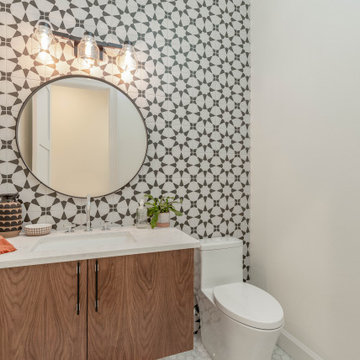
Walnut floating vanity cabinet, Crosswater Mpro Dual flush one piece toilet
Cette image montre un WC et toilettes sud-ouest américain en bois brun de taille moyenne avec un placard à porte plane, WC à poser, un carrelage multicolore, des carreaux de céramique, un mur blanc, un sol en carrelage de porcelaine, un lavabo encastré, un plan de toilette en quartz, un sol blanc, un plan de toilette blanc et meuble-lavabo suspendu.
Cette image montre un WC et toilettes sud-ouest américain en bois brun de taille moyenne avec un placard à porte plane, WC à poser, un carrelage multicolore, des carreaux de céramique, un mur blanc, un sol en carrelage de porcelaine, un lavabo encastré, un plan de toilette en quartz, un sol blanc, un plan de toilette blanc et meuble-lavabo suspendu.
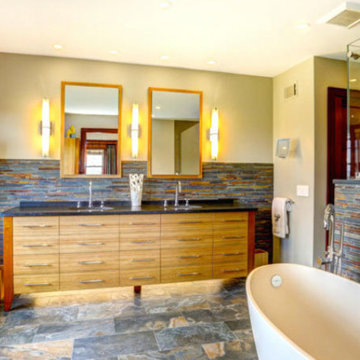
Bathroom renovation
Idée de décoration pour une salle de bain principale sud-ouest américain en bois clair de taille moyenne avec une baignoire indépendante, un combiné douche/baignoire, WC suspendus, un carrelage multicolore, mosaïque, un mur beige, un sol en ardoise, un lavabo posé, un plan de toilette en bois, un sol multicolore et une cabine de douche à porte coulissante.
Idée de décoration pour une salle de bain principale sud-ouest américain en bois clair de taille moyenne avec une baignoire indépendante, un combiné douche/baignoire, WC suspendus, un carrelage multicolore, mosaïque, un mur beige, un sol en ardoise, un lavabo posé, un plan de toilette en bois, un sol multicolore et une cabine de douche à porte coulissante.
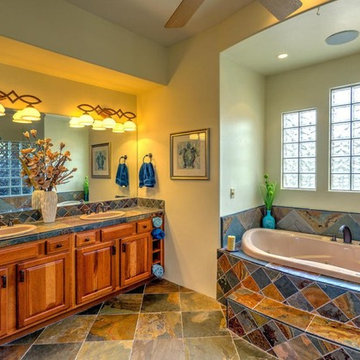
Cette image montre une grande salle de bain principale sud-ouest américain en bois brun avec un placard avec porte à panneau surélevé, un bain bouillonnant, une douche ouverte, WC à poser, un carrelage multicolore, un mur beige, un sol en ardoise et un lavabo posé.
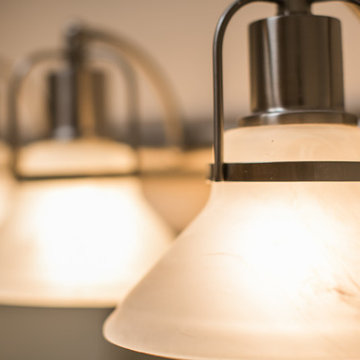
Listed by Lynn Martinez, Coldwell Banker Legacy, 505-263-6369, Furniture provided by CORT Furniture Rental ABQ, Photos by Jonathan Bednarski, FotoVan.com
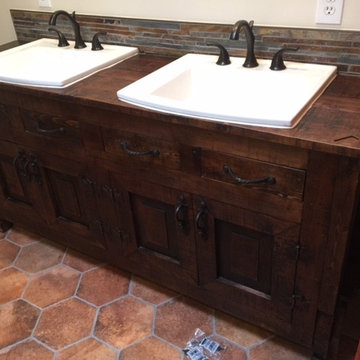
Updated twist on the Southwestern style Master Bath.
Réalisation d'une petite douche en alcôve principale sud-ouest américain en bois foncé avec un placard en trompe-l'oeil, une baignoire posée, WC séparés, un carrelage multicolore, des carreaux de porcelaine, un mur beige, un sol en carrelage de porcelaine, un lavabo posé et un plan de toilette en bois.
Réalisation d'une petite douche en alcôve principale sud-ouest américain en bois foncé avec un placard en trompe-l'oeil, une baignoire posée, WC séparés, un carrelage multicolore, des carreaux de porcelaine, un mur beige, un sol en carrelage de porcelaine, un lavabo posé et un plan de toilette en bois.
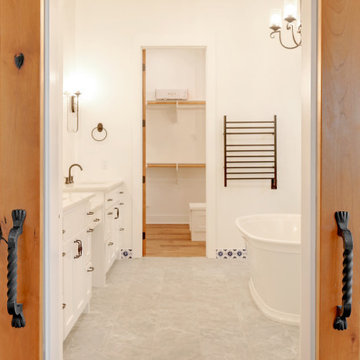
Inspiration pour une grande salle de bain principale sud-ouest américain avec un placard avec porte à panneau encastré, une baignoire indépendante, une douche ouverte, un carrelage multicolore, des carreaux de porcelaine, un sol en carrelage de porcelaine, un lavabo encastré, un plan de toilette en quartz modifié, aucune cabine, un plan de toilette blanc, meuble double vasque et meuble-lavabo encastré.
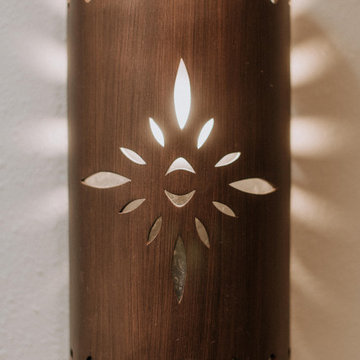
Don’t shy away from the style of New Mexico by adding southwestern influence throughout this whole home remodel!
Aménagement d'une douche en alcôve principale sud-ouest américain de taille moyenne avec un placard à porte shaker, des portes de placard bleues, WC à poser, un carrelage multicolore, un mur beige, tomettes au sol, un lavabo encastré, un sol orange, aucune cabine, un plan de toilette multicolore, une niche, meuble double vasque et meuble-lavabo encastré.
Aménagement d'une douche en alcôve principale sud-ouest américain de taille moyenne avec un placard à porte shaker, des portes de placard bleues, WC à poser, un carrelage multicolore, un mur beige, tomettes au sol, un lavabo encastré, un sol orange, aucune cabine, un plan de toilette multicolore, une niche, meuble double vasque et meuble-lavabo encastré.
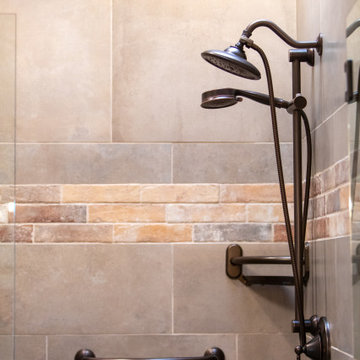
Cette photo montre une très grande douche en alcôve principale sud-ouest américain en bois brun avec un placard avec porte à panneau surélevé, une baignoire en alcôve, WC à poser, un carrelage multicolore, des carreaux de céramique, un mur blanc, un sol en carrelage imitation parquet, un lavabo de ferme, un plan de toilette en surface solide, un sol multicolore, une cabine de douche à porte battante, un plan de toilette noir, des toilettes cachées, meuble double vasque, meuble-lavabo encastré et poutres apparentes.
For this master bathroom remodel, we were tasked to blend in some of the existing finishes of the home to make it modern and desert-inspired. We found this one-of-a-kind marble mosaic that would blend all of the warmer tones with the cooler tones and provide a focal point to the space. We filled in the drop-in bath tub and made it a seamless walk-in shower with a linear drain. The brass plumbing fixtures play off of the warm tile selections and the black bath accessories anchor the space. We were able to match their existing travertine flooring and finish it off with a simple, stacked subway tile on the two adjacent shower walls. We smoothed all of the drywall throughout and made simple changes to the vanity like swapping out the cabinet hardware, faucets and light fixture, for a totally custom feel. The walnut cabinet hardware provides another layer of texture to the space.
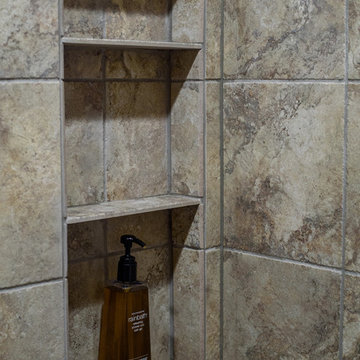
Wild Prairie Photography
Inspiration pour une grande salle de bain principale sud-ouest américain en bois brun avec un placard en trompe-l'oeil, une douche ouverte, WC à poser, un carrelage multicolore, des plaques de verre, un mur beige, un sol en carrelage de porcelaine, un lavabo encastré et un plan de toilette en granite.
Inspiration pour une grande salle de bain principale sud-ouest américain en bois brun avec un placard en trompe-l'oeil, une douche ouverte, WC à poser, un carrelage multicolore, des plaques de verre, un mur beige, un sol en carrelage de porcelaine, un lavabo encastré et un plan de toilette en granite.
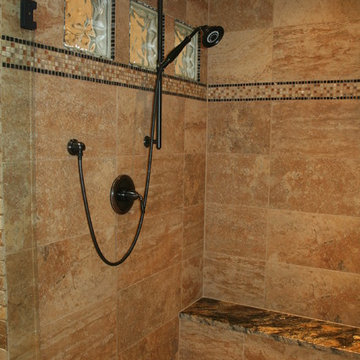
Idée de décoration pour une douche en alcôve principale sud-ouest américain en bois clair de taille moyenne avec des carreaux de céramique, un sol beige, un placard avec porte à panneau surélevé, un carrelage multicolore, un mur beige, un sol en carrelage de céramique, un lavabo encastré, un plan de toilette en granite et une cabine de douche à porte battante.
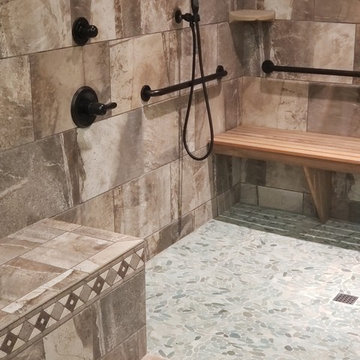
The master bath was a blast to design with the Sgt. - ceramic tile and coordinating trim for the majority of the space plus a fun teal pebble floor in the handicap accessible walk in shower
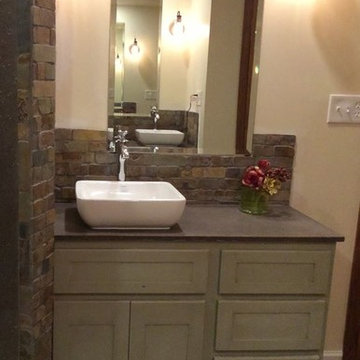
Sometimes the true inspiration for a space come from who the client's really are at heart. The owners of this center-hall colonial just didn't seem to match their house. Oh sure the space was cut up and horrendously decorated, but the true inspiration was the client's love for the horse world and their down-to-earth lifestyle.
Immediately, I blew out the walls of a space that was segregated into three little rooms; a dressing room, a vanity/tub room, and a shower/commode room. Using the supply and waste lines locations of the tub I was able to build them a custom shower area that better fit their lifestyle. Jumping on the old shower supply and waste lines, I was able to add a second vanity to this master suite.
The real magic came from the use of materials. I didn't want this to come off a "gitchy", over-the-top horse and barn motif but a space that spoke of an earthy naturalness. I chose materials that had a irregular, organic feel and juxtaposed them against a containing grid and strong vertical lines. The palette is intentionally simple so as not to overwhelm the strong saturation of the natural materials. The simplicity of line and the scale of the shapes are all designed to compliment the pungent earthiness of the well-chosen materials.
Now they have a room that "feels" like them, but allows them to interpret that as they enjoy the room for years to come!
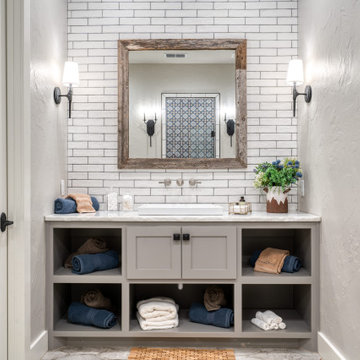
Walk in shower with contemporary southwestern accents. Tile floor, Tile shower, and custom cabinetry.
Réalisation d'une grande salle de bain principale sud-ouest américain avec un placard sans porte, des portes de placard grises, une douche à l'italienne, WC séparés, un carrelage multicolore, des carreaux de porcelaine, un mur gris, un sol en carrelage de porcelaine, une vasque, un plan de toilette en granite, un sol gris, une cabine de douche à porte battante, un plan de toilette blanc, meuble simple vasque et meuble-lavabo encastré.
Réalisation d'une grande salle de bain principale sud-ouest américain avec un placard sans porte, des portes de placard grises, une douche à l'italienne, WC séparés, un carrelage multicolore, des carreaux de porcelaine, un mur gris, un sol en carrelage de porcelaine, une vasque, un plan de toilette en granite, un sol gris, une cabine de douche à porte battante, un plan de toilette blanc, meuble simple vasque et meuble-lavabo encastré.
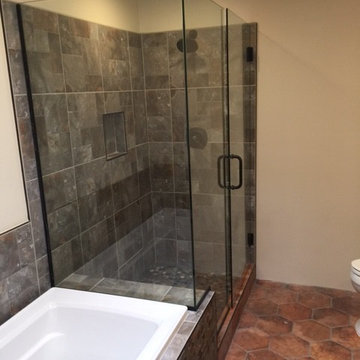
Updated twist on the Southwestern style Master Bath.
Idées déco pour une petite douche en alcôve principale sud-ouest américain en bois foncé avec un placard en trompe-l'oeil, une baignoire posée, WC séparés, un carrelage multicolore, des carreaux de porcelaine, un mur beige, un sol en carrelage de porcelaine, un lavabo posé et un plan de toilette en bois.
Idées déco pour une petite douche en alcôve principale sud-ouest américain en bois foncé avec un placard en trompe-l'oeil, une baignoire posée, WC séparés, un carrelage multicolore, des carreaux de porcelaine, un mur beige, un sol en carrelage de porcelaine, un lavabo posé et un plan de toilette en bois.
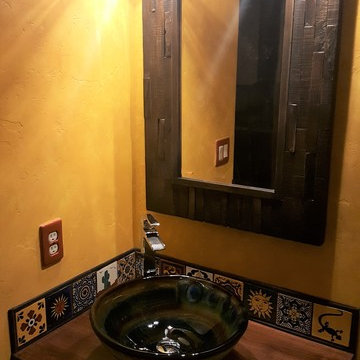
This Power room packs a punch! From the reclaimed wood framed mirror, art glass vessel sink, handmade Mexican tile, Iron drop pendant light fixtures, to the smokey golden faux finished walls, this room is all about color.
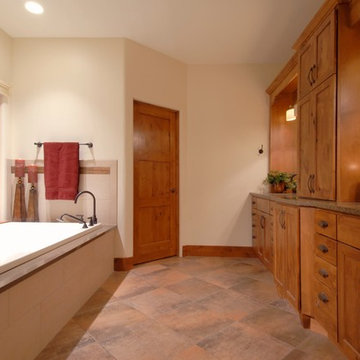
The Master Bathroom hosts a large soaking drop in tub with a Quartz tub deck top and a tile surround. A zero entry shower is to the left and the in floor heat runs into the shower to keep your toes warm during the winter months. A 10' row of cabinets has double sinks and plenty of storage for the master suite. The door leads to the walk in closet.
Paul Kohlman Photography
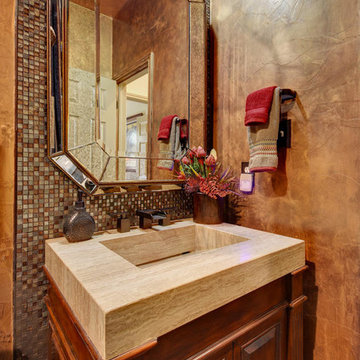
Cette image montre un WC et toilettes sud-ouest américain en bois foncé de taille moyenne avec un placard avec porte à panneau surélevé, un carrelage multicolore, mosaïque, un mur marron, un lavabo intégré, un plan de toilette en granite et un plan de toilette beige.
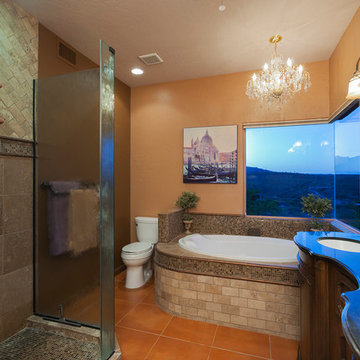
Southwest master bathroom with granite countertops, stone and ceramic tile, drop-in tub, floor to ceiling glass shower, custom vanity cabinets.
Photo by Christopher Bowden
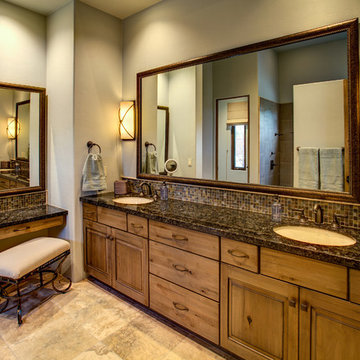
William Lesch
Aménagement d'une salle de bain principale sud-ouest américain en bois brun de taille moyenne avec un placard avec porte à panneau encastré, un carrelage multicolore, mosaïque, un mur beige, un sol en calcaire, un lavabo encastré, un plan de toilette en granite et un sol beige.
Aménagement d'une salle de bain principale sud-ouest américain en bois brun de taille moyenne avec un placard avec porte à panneau encastré, un carrelage multicolore, mosaïque, un mur beige, un sol en calcaire, un lavabo encastré, un plan de toilette en granite et un sol beige.
5

