Idées déco de salles de bains et WC sud-ouest américain avec un mur beige
Trier par :
Budget
Trier par:Populaires du jour
1 - 20 sur 676 photos
1 sur 3

Modern bathroom with glazed brick tile shower and custom tiled tub front in stone mosaic. Features wall mounted vanity with custom mirror and sconce installation. Complete with roman clay plaster wall & ceiling paint for a subtle texture.
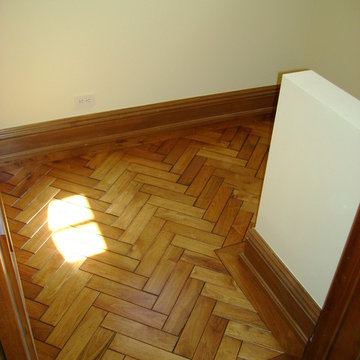
A custom herringbone pattern installed in a small powder room using walnut flooring. Walnut flooring was bleached, then stained to achieve this golden hue.
All pieces were custom made on-site. A custom walnut border defines the space.
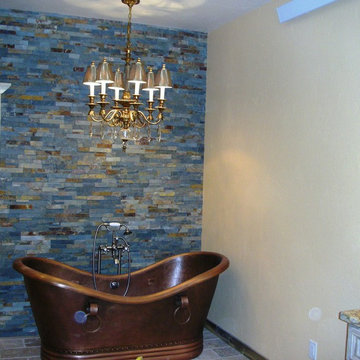
Réalisation d'une grande salle de bain principale sud-ouest américain avec un lavabo encastré, un plan de toilette en granite, une baignoire indépendante, une douche double, un mur beige, tomettes au sol, un carrelage bleu et un carrelage de pierre.

Warm earth tones and high-end granite are key to these bathroom designs of ours. For added detail and personalization we integrated custom mirrors and a stained glass window.
Project designed by Susie Hersker’s Scottsdale interior design firm Design Directives. Design Directives is active in Phoenix, Paradise Valley, Cave Creek, Carefree, Sedona, and beyond.
For more about Design Directives, click here: https://susanherskerasid.com/

Idée de décoration pour une salle de bain principale sud-ouest américain en bois foncé avec une baignoire posée, une douche à l'italienne, un carrelage multicolore, mosaïque, un mur beige, une vasque, un sol multicolore, une cabine de douche à porte battante, un plan de toilette multicolore et un placard avec porte à panneau encastré.

Cette photo montre une salle de bain sud-ouest américain en bois brun avec un placard avec porte à panneau surélevé, un carrelage multicolore, un mur beige, tomettes au sol, un lavabo posé, un sol rouge, un plan de toilette blanc, meuble simple vasque et meuble-lavabo encastré.

Kate Russell
Cette image montre une salle de bain principale sud-ouest américain en bois brun avec une vasque, un placard à porte plane, un bain japonais, une douche ouverte, un mur beige, un sol en bois brun et aucune cabine.
Cette image montre une salle de bain principale sud-ouest américain en bois brun avec une vasque, un placard à porte plane, un bain japonais, une douche ouverte, un mur beige, un sol en bois brun et aucune cabine.
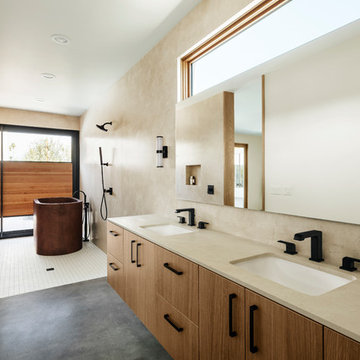
Roehner + Ryan
Inspiration pour une salle de bain principale sud-ouest américain en bois clair avec un placard à porte plane, une baignoire indépendante, un carrelage beige, du carrelage en marbre, sol en béton ciré, un lavabo encastré, un plan de toilette en marbre, aucune cabine, un plan de toilette beige, un espace douche bain, un mur beige et un sol gris.
Inspiration pour une salle de bain principale sud-ouest américain en bois clair avec un placard à porte plane, une baignoire indépendante, un carrelage beige, du carrelage en marbre, sol en béton ciré, un lavabo encastré, un plan de toilette en marbre, aucune cabine, un plan de toilette beige, un espace douche bain, un mur beige et un sol gris.

Built by Keystone Custom Builders, Inc. Photo by Alyssa Falk
Aménagement d'un WC et toilettes sud-ouest américain en bois foncé de taille moyenne avec WC séparés, un mur beige, un sol en bois brun, une vasque, un plan de toilette en marbre, un sol marron, un plan de toilette multicolore et meuble-lavabo sur pied.
Aménagement d'un WC et toilettes sud-ouest américain en bois foncé de taille moyenne avec WC séparés, un mur beige, un sol en bois brun, une vasque, un plan de toilette en marbre, un sol marron, un plan de toilette multicolore et meuble-lavabo sur pied.

This Boulder, Colorado remodel by fuentesdesign demonstrates the possibility of renewal in American suburbs, and Passive House design principles. Once an inefficient single story 1,000 square-foot ranch house with a forced air furnace, has been transformed into a two-story, solar powered 2500 square-foot three bedroom home ready for the next generation.
The new design for the home is modern with a sustainable theme, incorporating a palette of natural materials including; reclaimed wood finishes, FSC-certified pine Zola windows and doors, and natural earth and lime plasters that soften the interior and crisp contemporary exterior with a flavor of the west. A Ninety-percent efficient energy recovery fresh air ventilation system provides constant filtered fresh air to every room. The existing interior brick was removed and replaced with insulation. The remaining heating and cooling loads are easily met with the highest degree of comfort via a mini-split heat pump, the peak heat load has been cut by a factor of 4, despite the house doubling in size. During the coldest part of the Colorado winter, a wood stove for ambiance and low carbon back up heat creates a special place in both the living and kitchen area, and upstairs loft.
This ultra energy efficient home relies on extremely high levels of insulation, air-tight detailing and construction, and the implementation of high performance, custom made European windows and doors by Zola Windows. Zola’s ThermoPlus Clad line, which boasts R-11 triple glazing and is thermally broken with a layer of patented German Purenit®, was selected for the project. These windows also provide a seamless indoor/outdoor connection, with 9′ wide folding doors from the dining area and a matching 9′ wide custom countertop folding window that opens the kitchen up to a grassy court where mature trees provide shade and extend the living space during the summer months.
With air-tight construction, this home meets the Passive House Retrofit (EnerPHit) air-tightness standard of
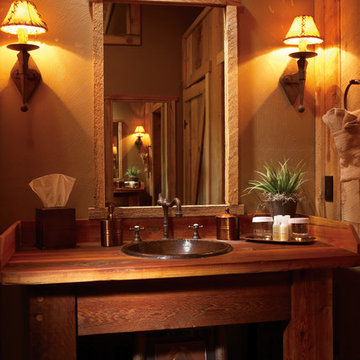
Exemple d'une salle d'eau sud-ouest américain en bois foncé avec parquet foncé, un placard sans porte, un lavabo posé, un plan de toilette en bois et un mur beige.
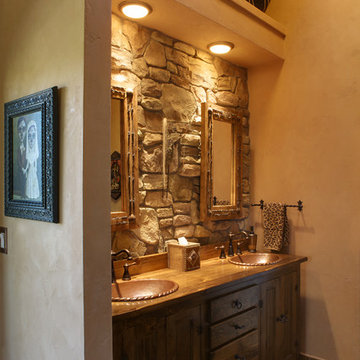
Susan English Photography
Idée de décoration pour une salle de bain principale sud-ouest américain en bois foncé de taille moyenne avec un placard à porte plane, un mur beige, un sol en bois brun, un lavabo posé et un plan de toilette en bois.
Idée de décoration pour une salle de bain principale sud-ouest américain en bois foncé de taille moyenne avec un placard à porte plane, un mur beige, un sol en bois brun, un lavabo posé et un plan de toilette en bois.
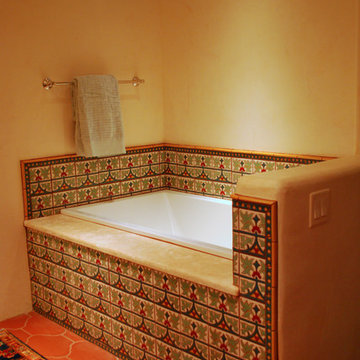
Aménagement d'une salle de bain sud-ouest américain de taille moyenne pour enfant avec un placard avec porte à panneau encastré, des portes de placards vertess, une baignoire posée, un carrelage multicolore, des carreaux de céramique, un mur beige, tomettes au sol, un lavabo encastré et un plan de toilette en marbre.

The magnificent Casey Flat Ranch Guinda CA consists of 5,284.43 acres in the Capay Valley and abuts the eastern border of Napa Valley, 90 minutes from San Francisco.
There are 24 acres of vineyard, a grass-fed Longhorn cattle herd (with 95 pairs), significant 6-mile private road and access infrastructure, a beautiful ~5,000 square foot main house, a pool, a guest house, a manager's house, a bunkhouse and a "honeymoon cottage" with total accommodation for up to 30 people.
Agriculture improvements include barn, corral, hay barn, 2 vineyard buildings, self-sustaining solar grid and 6 water wells, all managed by full time Ranch Manager and Vineyard Manager.The climate at the ranch is similar to northern St. Helena with diurnal temperature fluctuations up to 40 degrees of warm days, mild nights and plenty of sunshine - perfect weather for both Bordeaux and Rhone varieties. The vineyard produces grapes for wines under 2 brands: "Casey Flat Ranch" and "Open Range" varietals produced include Cabernet Sauvignon, Cabernet Franc, Syrah, Grenache, Mourvedre, Sauvignon Blanc and Viognier.
There is expansion opportunity of additional vineyards to more than 80 incremental acres and an additional 50-100 acres for potential agricultural business of walnuts, olives and other products.
Casey Flat Ranch brand longhorns offer a differentiated beef delight to families with ranch-to-table program of lean, superior-taste "Coddled Cattle". Other income opportunities include resort-retreat usage for Bay Area individuals and corporations as a hunting lodge, horse-riding ranch, or elite conference-retreat.
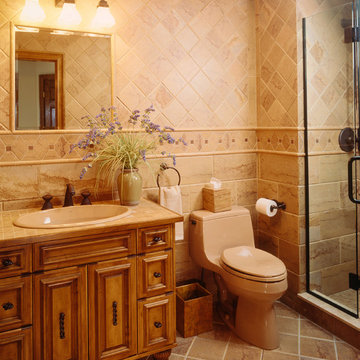
Natural sand and adobe colors create a Southwestern influence. Seven different shapes of the same variegated tile create a harmonious yet interesting Southwestern palette. The tile is continued in the vanity top, which is edged by a thick oak bull nose. The beveled mirror over the vanity is framed with the same tile that runs horizontally around the room.
The heavily distressed and detailed oak vanity, sits upon chunky legs, suggesting the rich look of a Mexican cabinet. The wood added color and an unexpected finish to give the room additional contrast. The oak in the vanity is echoed in the matching stained doors and trim, both of which warm the entire room.
Photography: David van Scott
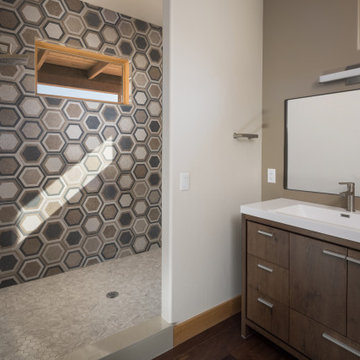
Réalisation d'une petite salle de bain principale sud-ouest américain en bois brun avec un placard à porte plane, une douche ouverte, un carrelage beige, des carreaux de céramique, un mur beige, un sol en bois brun, un lavabo intégré, un plan de toilette en surface solide, aucune cabine, un plan de toilette blanc, meuble double vasque et meuble-lavabo sur pied.
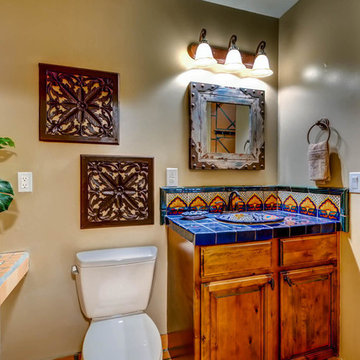
Réalisation d'une salle d'eau sud-ouest américain en bois foncé de taille moyenne avec un placard avec porte à panneau surélevé, une douche d'angle, WC séparés, un carrelage orange, des carreaux en terre cuite, un mur beige, tomettes au sol, un lavabo posé, un plan de toilette en carrelage, aucune cabine et un plan de toilette bleu.
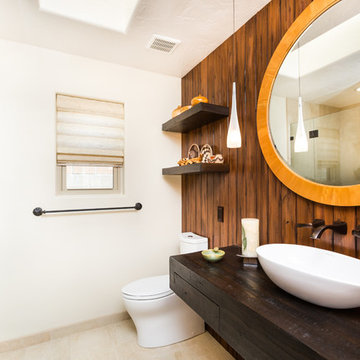
Marisa Martinez Photography
www.mmpho.co
Réalisation d'une salle de bain sud-ouest américain en bois foncé de taille moyenne avec une vasque, un plan de toilette en bois, WC à poser, un carrelage beige, des carreaux de porcelaine, un mur beige et un sol en carrelage de porcelaine.
Réalisation d'une salle de bain sud-ouest américain en bois foncé de taille moyenne avec une vasque, un plan de toilette en bois, WC à poser, un carrelage beige, des carreaux de porcelaine, un mur beige et un sol en carrelage de porcelaine.
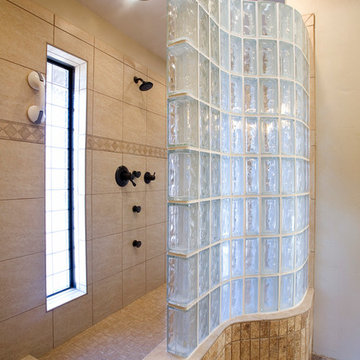
Master Bathroom - Shower.
Tom Hunter Photography
Exemple d'une grande salle de bain principale sud-ouest américain avec une douche ouverte, un carrelage beige, des carreaux de céramique, un mur beige et un sol en carrelage de céramique.
Exemple d'une grande salle de bain principale sud-ouest américain avec une douche ouverte, un carrelage beige, des carreaux de céramique, un mur beige et un sol en carrelage de céramique.
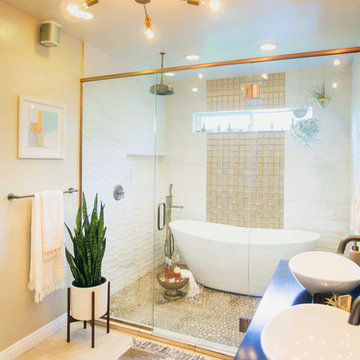
Cette image montre une grande salle de bain principale sud-ouest américain avec un placard en trompe-l'oeil, des portes de placard noires, une baignoire indépendante, un espace douche bain, WC à poser, un mur beige, une vasque, parquet clair, un plan de toilette en bois et une cabine de douche à porte battante.
Idées déco de salles de bains et WC sud-ouest américain avec un mur beige
1

