Idées déco de salles de bains et WC turquoises avec des portes de placard marrons
Trier par :
Budget
Trier par:Populaires du jour
41 - 60 sur 353 photos
1 sur 3

Nestled within an established west-end enclave, this transformation is both contemporary yet traditional—in keeping with the surrounding neighbourhood's aesthetic. A family home is refreshed with a spacious master suite, large, bright kitchen suitable for both casual gatherings and entertaining, and a sizeable rear addition. The kitchen's crisp, clean palette is the perfect neutral foil for the handmade backsplash, and generous floor-to-ceiling windows provide a vista to the lush green yard and onto the Humber ravine. The rear 2-storey addition is blended seamlessly with the existing home, revealing a new master suite bedroom and sleek ensuite with bold blue tiling. Two additional additional bedrooms were refreshed to update juvenile kids' rooms to more mature finishes and furniture—appropriate for young adults.

Cette image montre une salle de bain design de taille moyenne avec un placard à porte plane, des portes de placard marrons, un sol beige, une baignoire indépendante, une douche à l'italienne, WC suspendus, un carrelage bleu, un carrelage en pâte de verre, un mur bleu, un sol en carrelage de terre cuite, un lavabo suspendu, un plan de toilette en quartz modifié, une cabine de douche à porte battante et un plan de toilette blanc.

About five years ago, these homeowners saw the potential in a brick-and-oak-heavy, wallpaper-bedecked, 1990s-in-all-the-wrong-ways home tucked in a wooded patch among fields somewhere between Indianapolis and Bloomington. Their first project with SYH was a kitchen remodel, a total overhaul completed by JL Benton Contracting, that added color and function for this family of three (not counting the cats). A couple years later, they were knocking on our door again to strip the ensuite bedroom of its ruffled valences and red carpet—a bold choice that ran right into the bathroom (!)—and make it a serene retreat. Color and function proved the goals yet again, and JL Benton was back to make the design reality. The clients thoughtfully chose to maximize their budget in order to get a whole lot of bells and whistles—details that undeniably change their daily experience of the space. The fantastic zero-entry shower is composed of handmade tile from Heath Ceramics of California. A window where the was none, a handsome teak bench, thoughtful niches, and Kohler fixtures in vibrant brushed nickel finish complete the shower. Custom mirrors and cabinetry by Stoll’s Woodworking, in both the bathroom and closet, elevate the whole design. What you don't see: heated floors, which everybody needs in Indiana.
Contractor: JL Benton Contracting
Cabinetry: Stoll's Woodworking
Photographer: Michiko Owaki
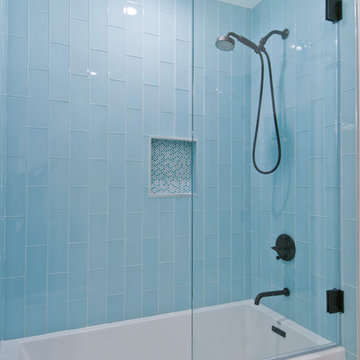
Exemple d'une grande salle de bain tendance pour enfant avec un placard à porte plane, des portes de placard marrons, une baignoire en alcôve, un combiné douche/baignoire, un carrelage bleu, un carrelage en pâte de verre, un mur blanc, un sol en carrelage de porcelaine, un lavabo encastré, un plan de toilette en surface solide, un sol blanc et un plan de toilette blanc.
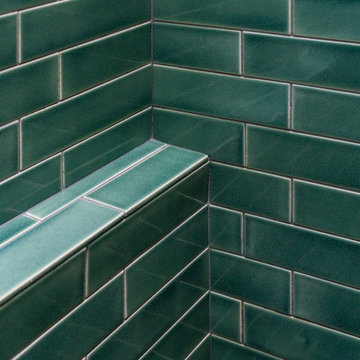
Réalisation d'une douche en alcôve principale design de taille moyenne avec un placard à porte plane, des portes de placard marrons, WC séparés, un carrelage bleu, un carrelage métro, un mur blanc, parquet clair, un lavabo encastré, un plan de toilette en quartz modifié, un sol beige, une cabine de douche à porte battante, un plan de toilette gris, meuble simple vasque et meuble-lavabo encastré.

We removed the long wall of mirrors and moved the tub into the empty space at the left end of the vanity. We replaced the carpet with a beautiful and durable Luxury Vinyl Plank. We simply refaced the double vanity with a shaker style.
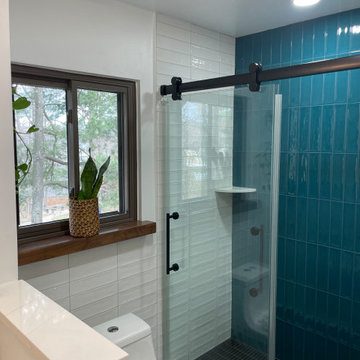
Removed the shower entrance wall and reduced to a knee wall. Custom Quartz Ultra on Knee wall Ledge and Vanity Top. Custom Niche with Soap Dish. White and Green Subway Tile (Vertical and Horizontal Lay) Black Shower Floor Tile. Also Includes a Custom Closet.

After reviving their kitchen, this couple was ready to tackle the master bathroom by getting rid of some Venetian plaster and a built in tub, removing fur downs and a bulky shower surround, and just making the entire space feel lighter, brighter, and bringing into a more mid-century style space.
The cabinet is a freestanding furniture piece that we allowed the homeowner to purchase themselves to save a little bit on cost, and it came with prefabricated with a counter and undermount sinks. We installed 2 floating shelves in walnut above the commode to match the vanity piece.
The faucets are Hansgrohe Talis S widespread in chrome, and the tub filler is from the same collection. The shower control, also from Hansgrohe, is the Ecostat S Pressure Balance with a Croma SAM Set Plus shower head set.
The gorgeous freestanding soaking tub if from Jason - the Forma collection. The commode is a Toto Drake II two-piece, elongated.
Tile was really fun to play with in this space so there is a pretty good mix. The floor tile is from Daltile in their Fabric Art Modern Textile in white. We kept is fairly simple on the vanity back wall, shower walls and tub surround walls with an Interceramic IC Brites White in their wall tile collection. A 1" hex on the shower floor is from Daltile - the Keystones collection. The accent tiles were very fun to choose and we settled on Daltile Natural Hues - Paprika in the shower, and Jade by the tub.
The wall color was updated to a neutral Gray Screen from Sherwin Williams, with Extra White as the ceiling color.

Treetown
Cette image montre une salle de bain principale design avec une baignoire indépendante, une vasque, des portes de placard marrons, une douche à l'italienne, WC suspendus, un carrelage bleu, mosaïque, un mur bleu, un sol en ardoise, un plan de toilette en marbre, un sol marron, aucune cabine et un placard à porte plane.
Cette image montre une salle de bain principale design avec une baignoire indépendante, une vasque, des portes de placard marrons, une douche à l'italienne, WC suspendus, un carrelage bleu, mosaïque, un mur bleu, un sol en ardoise, un plan de toilette en marbre, un sol marron, aucune cabine et un placard à porte plane.

This mesmerising floor in marble herringbone tiles, echos the Art Deco style with its stunning colour palette. Embracing our clients openness to sustainability, we installed a unique cabinet and marble sink, which was repurposed into a standout bathroom feature with its intricate detailing and extensive storage.

Idées déco pour une petite douche en alcôve craftsman pour enfant avec des portes de placard marrons, un carrelage blanc, des carreaux de céramique, un mur gris, un sol en carrelage de porcelaine, un lavabo encastré, un plan de toilette en quartz, un sol blanc, une cabine de douche à porte battante, un plan de toilette blanc et meuble simple vasque.

About five years ago, these homeowners saw the potential in a brick-and-oak-heavy, wallpaper-bedecked, 1990s-in-all-the-wrong-ways home tucked in a wooded patch among fields somewhere between Indianapolis and Bloomington. Their first project with SYH was a kitchen remodel, a total overhaul completed by JL Benton Contracting, that added color and function for this family of three (not counting the cats). A couple years later, they were knocking on our door again to strip the ensuite bedroom of its ruffled valences and red carpet—a bold choice that ran right into the bathroom (!)—and make it a serene retreat. Color and function proved the goals yet again, and JL Benton was back to make the design reality. The clients thoughtfully chose to maximize their budget in order to get a whole lot of bells and whistles—details that undeniably change their daily experience of the space. The fantastic zero-entry shower is composed of handmade tile from Heath Ceramics of California. A window where the was none, a handsome teak bench, thoughtful niches, and Kohler fixtures in vibrant brushed nickel finish complete the shower. Custom mirrors and cabinetry by Stoll’s Woodworking, in both the bathroom and closet, elevate the whole design. What you don't see: heated floors, which everybody needs in Indiana.
Contractor: JL Benton Contracting
Cabinetry: Stoll's Woodworking
Photographer: Michiko Owaki
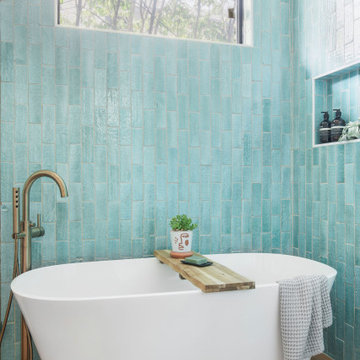
The primary bathroom addition included a fully enclosed glass wet room with Brizo plumbing fixtures, a free standing bathtub, a custom white oak double vanity with a mitered quartz countertop and sconce lighting.
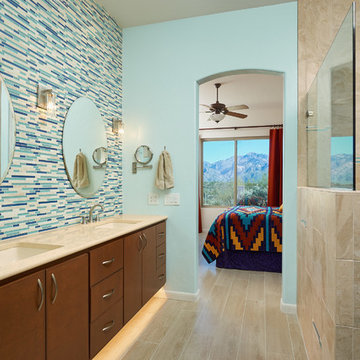
Idées déco pour une grande salle de bain principale contemporaine avec des portes de placard marrons, une douche ouverte, un carrelage bleu, un mur bleu, un sol en carrelage de porcelaine, un lavabo encastré, un plan de toilette en quartz modifié, un sol beige, un carrelage en pâte de verre, aucune cabine, un plan de toilette beige et un placard à porte plane.

Master Bath Remodel
Aménagement d'une très grande salle de bain principale classique avec une baignoire indépendante, une douche double, WC à poser, un carrelage blanc, un mur blanc, un sol en carrelage de terre cuite, un lavabo posé, un plan de toilette en marbre, un sol blanc, une cabine de douche à porte battante, des portes de placard marrons, du carrelage en marbre et un plan de toilette blanc.
Aménagement d'une très grande salle de bain principale classique avec une baignoire indépendante, une douche double, WC à poser, un carrelage blanc, un mur blanc, un sol en carrelage de terre cuite, un lavabo posé, un plan de toilette en marbre, un sol blanc, une cabine de douche à porte battante, des portes de placard marrons, du carrelage en marbre et un plan de toilette blanc.

The guest bathroom has the most striking matte glass patterned tile on both the backsplash and in the bathtub/shower combination. A floating wood vanity has a white quartz countertop and mid-century modern sconces on either side of the round mirror.

Idées déco pour une salle de bain principale contemporaine avec un placard à porte plane, des portes de placard marrons, une baignoire indépendante, une douche ouverte, un carrelage beige, un mur marron, une vasque, un sol marron, aucune cabine, un plan de toilette noir, un sol en carrelage imitation parquet, meuble double vasque et meuble-lavabo suspendu.
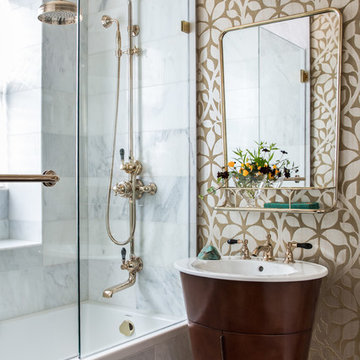
Thomas Kuoh
Réalisation d'une salle d'eau tradition avec des portes de placard marrons, une baignoire posée, un combiné douche/baignoire, un carrelage gris, un lavabo posé, une cabine de douche à porte coulissante et un placard à porte plane.
Réalisation d'une salle d'eau tradition avec des portes de placard marrons, une baignoire posée, un combiné douche/baignoire, un carrelage gris, un lavabo posé, une cabine de douche à porte coulissante et un placard à porte plane.

We removed the long wall of mirrors and moved the tub into the empty space at the left end of the vanity. We replaced the carpet with a beautiful and durable Luxury Vinyl Plank. We simply refaced the double vanity with a shaker style.
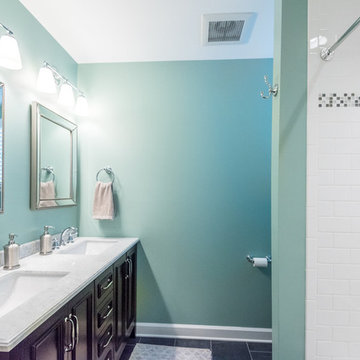
Sara Eastman Photography
Inspiration pour une salle de bain principale avec des carreaux de céramique, un placard avec porte à panneau surélevé, des portes de placard marrons, une baignoire posée, un combiné douche/baignoire, WC à poser, un carrelage blanc, un mur vert, un sol en ardoise, un lavabo encastré, un plan de toilette en marbre, un sol gris et une cabine de douche avec un rideau.
Inspiration pour une salle de bain principale avec des carreaux de céramique, un placard avec porte à panneau surélevé, des portes de placard marrons, une baignoire posée, un combiné douche/baignoire, WC à poser, un carrelage blanc, un mur vert, un sol en ardoise, un lavabo encastré, un plan de toilette en marbre, un sol gris et une cabine de douche avec un rideau.
Idées déco de salles de bains et WC turquoises avec des portes de placard marrons
3

