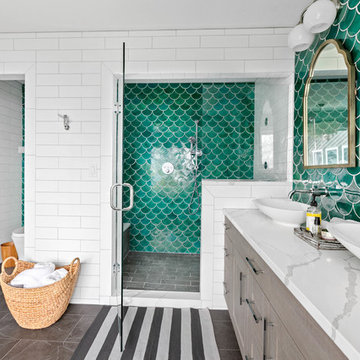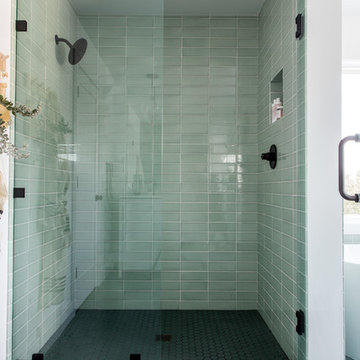Idées déco de salles de bains et WC turquoises avec un carrelage vert
Trier par :
Budget
Trier par:Populaires du jour
1 - 20 sur 931 photos
1 sur 3

Création d’un grand appartement familial avec espace parental et son studio indépendant suite à la réunion de deux lots. Une rénovation importante est effectuée et l’ensemble des espaces est restructuré et optimisé avec de nombreux rangements sur mesure. Les espaces sont ouverts au maximum pour favoriser la vue vers l’extérieur.

Victor Grandgeorges
Inspiration pour une salle de bain rustique de taille moyenne avec des portes de placard blanches, une baignoire en alcôve, un combiné douche/baignoire, un carrelage vert, un mur blanc, une vasque, un plan de toilette en bois, un plan de toilette marron et un placard sans porte.
Inspiration pour une salle de bain rustique de taille moyenne avec des portes de placard blanches, une baignoire en alcôve, un combiné douche/baignoire, un carrelage vert, un mur blanc, une vasque, un plan de toilette en bois, un plan de toilette marron et un placard sans porte.

Inspiration pour une salle de bain principale design en bois brun de taille moyenne avec un placard à porte plane, une baignoire posée, un carrelage vert, un carrelage métro, un mur multicolore, un lavabo intégré, un sol gris, un plan de toilette blanc et meuble-lavabo sur pied.

Aménagement d'une salle de bain contemporaine avec un placard à porte plane, des portes de placard blanches, une baignoire d'angle, un carrelage vert, un carrelage métro, un mur blanc, une vasque, un plan de toilette en bois, un plan de toilette marron, meuble simple vasque et meuble-lavabo sur pied.

Antique dresser turned tiled bathroom vanity has custom screen walls built to provide privacy between the multi green tiled shower and neutral colored and zen ensuite bedroom.

With an eye-catching balance of white hexagon floor tile and lively green subway shower tile, this bathroom has a timeless and traditional flair.
DESIGN
Interior Blooms Design Co.
PHOTOS
Emily Kennedy Photography
Tile Shown: 2" & 6" Hexagon in Calcite; 3x6 & Cori Molding in Seedling

Mountain View Modern master bath with curbless shower, bamboo cabinets and double trough sink.
Green Heath Ceramics tile on shower wall, also in shower niche (reflected in mirror)
Exposed beams and skylight in ceiling.
Photography: Mark Pinkerton VI360

Primary bathroom
Inspiration pour une salle de bain principale vintage en bois brun avec une baignoire d'angle, un espace douche bain, un carrelage vert, des carreaux de céramique, un mur blanc, un lavabo intégré, un plan de toilette en quartz modifié, un sol blanc, une cabine de douche à porte battante, un plan de toilette blanc, une niche, meuble double vasque, meuble-lavabo encastré, un plafond en lambris de bois et un placard à porte plane.
Inspiration pour une salle de bain principale vintage en bois brun avec une baignoire d'angle, un espace douche bain, un carrelage vert, des carreaux de céramique, un mur blanc, un lavabo intégré, un plan de toilette en quartz modifié, un sol blanc, une cabine de douche à porte battante, un plan de toilette blanc, une niche, meuble double vasque, meuble-lavabo encastré, un plafond en lambris de bois et un placard à porte plane.

Inspiration pour une salle d'eau design de taille moyenne avec une baignoire encastrée, une douche à l'italienne, WC suspendus, un carrelage vert, un mur vert, sol en béton ciré, un plan de toilette en quartz modifié, un sol vert, une cabine de douche à porte battante, un plan de toilette blanc et meuble simple vasque.

Cette image montre une salle de bain design avec un placard à porte plane, des portes de placard blanches, une douche d'angle, un carrelage vert, un mur blanc, un plan vasque, un sol blanc, un plan de toilette blanc, meuble simple vasque et meuble-lavabo suspendu.

Exemple d'une grande salle de bain tendance en bois clair avec un placard à porte persienne, une baignoire posée, une douche d'angle, WC à poser, un carrelage vert, des carreaux de porcelaine, un sol en marbre, un lavabo encastré, un plan de toilette en marbre, un sol blanc, une cabine de douche à porte battante, un plan de toilette gris, meuble simple vasque et meuble-lavabo encastré.

Palm Springs - Bold Funkiness. This collection was designed for our love of bold patterns and playful colors.
Idée de décoration pour un petit WC suspendu vintage avec un placard à porte plane, des portes de placard blanches, un carrelage vert, des carreaux de béton, un mur blanc, un sol en carrelage de céramique, un lavabo encastré, un plan de toilette en quartz modifié, un sol blanc, un plan de toilette blanc et meuble-lavabo sur pied.
Idée de décoration pour un petit WC suspendu vintage avec un placard à porte plane, des portes de placard blanches, un carrelage vert, des carreaux de béton, un mur blanc, un sol en carrelage de céramique, un lavabo encastré, un plan de toilette en quartz modifié, un sol blanc, un plan de toilette blanc et meuble-lavabo sur pied.

This contemporary bath design in Springfield is a relaxing retreat with a large shower, freestanding tub, and soothing color scheme. The custom alcove shower enclosure includes a Delta showerhead, recessed storage niche with glass shelves, and built-in shower bench. Stunning green glass wall tile from Lia turns this shower into an eye catching focal point. The American Standard freestanding bathtub pairs beautifully with an American Standard floor mounted tub filler faucet. The bathroom vanity is a Medallion Cabinetry white shaker style wall-mounted cabinet, which adds to the spa style atmosphere of this bathroom remodel. The vanity includes two Miseno rectangular undermount sinks with Miseno single lever faucets. The cabinetry is accented by Richelieu polished chrome hardware, as well as two round mirrors and vanity lights. The spacious design includes recessed shelves, perfect for storing spare linens or display items. This bathroom design is sure to be the ideal place to relax.

Subway shaped tile installed in a vertical pattern adds a more modern feel. Tile in soothing spa colors envelop the shower. A cantilevered quartz bench in the shower rests beneath over sized niches providing ample storage.

Proyecto realizado por The Room Studio
Fotografías: Mauricio Fuertes
Cette image montre une salle de bain nordique en bois clair de taille moyenne avec un placard à porte plane, un carrelage vert, un plan de toilette en bois, un sol multicolore et une cabine de douche à porte coulissante.
Cette image montre une salle de bain nordique en bois clair de taille moyenne avec un placard à porte plane, un carrelage vert, un plan de toilette en bois, un sol multicolore et une cabine de douche à porte coulissante.

Snowberry Lane Photography
Inspiration pour une grande douche en alcôve principale marine avec des portes de placard grises, une baignoire indépendante, WC à poser, un carrelage vert, mosaïque, un mur blanc, un sol en carrelage de porcelaine, une vasque, un plan de toilette en quartz modifié, un sol gris, une cabine de douche à porte battante et un plan de toilette blanc.
Inspiration pour une grande douche en alcôve principale marine avec des portes de placard grises, une baignoire indépendante, WC à poser, un carrelage vert, mosaïque, un mur blanc, un sol en carrelage de porcelaine, une vasque, un plan de toilette en quartz modifié, un sol gris, une cabine de douche à porte battante et un plan de toilette blanc.

Idées déco pour une salle d'eau méditerranéenne en bois foncé avec une douche à l'italienne, un carrelage bleu, un carrelage marron, un carrelage vert, mosaïque, un mur vert, un sol en carrelage de terre cuite, un lavabo encastré, un sol beige, une cabine de douche à porte battante, un plan de toilette turquoise et un placard avec porte à panneau encastré.

Glazed Edge niche trim in Salton Sea 3 x 9
Cette image montre une grande douche en alcôve principale nordique avec un placard à porte plane, des portes de placard blanches, une baignoire indépendante, un carrelage vert, des carreaux de céramique, un mur blanc, un sol en carrelage de céramique, un lavabo encastré, un plan de toilette en quartz, un sol vert, une cabine de douche à porte battante et un plan de toilette blanc.
Cette image montre une grande douche en alcôve principale nordique avec un placard à porte plane, des portes de placard blanches, une baignoire indépendante, un carrelage vert, des carreaux de céramique, un mur blanc, un sol en carrelage de céramique, un lavabo encastré, un plan de toilette en quartz, un sol vert, une cabine de douche à porte battante et un plan de toilette blanc.

This master bathroom is elegant and rich. The materials used are all premium materials yet they are not boastful, creating a true old world quality. The sea-foam colored hand made and glazed wall tiles are meticulously placed to create straight lines despite the abnormal shapes. The Restoration Hardware sconces and orb chandelier both complement and contrast the traditional style of the furniture vanity, Rohl plumbing fixtures and claw foot tub.
Design solutions include selecting mosaic hexagonal Calcutta gold floor tile as the perfect complement to the horizontal and linear look of the wall tile. As well, the crown molding is set at the elevation of the shower soffit and top of the window casing (not seen here) to provide a purposeful termination of the tile. Notice the full tiles at the top and bottom of the wall, small details such as this are what really brings the architect's intention to full expression with our projects.
Beautifully appointed custom home near Venice Beach, FL. Designed with the south Florida cottage style that is prevalent in Naples. Every part of this home is detailed to show off the work of the craftsmen that created it.

Will Horne
Idées déco pour une salle de bain principale craftsman en bois brun de taille moyenne avec un lavabo encastré, un plan de toilette en marbre, une baignoire indépendante, une douche ouverte, un carrelage vert, un mur marron, aucune cabine et un placard à porte shaker.
Idées déco pour une salle de bain principale craftsman en bois brun de taille moyenne avec un lavabo encastré, un plan de toilette en marbre, une baignoire indépendante, une douche ouverte, un carrelage vert, un mur marron, aucune cabine et un placard à porte shaker.
Idées déco de salles de bains et WC turquoises avec un carrelage vert
1

