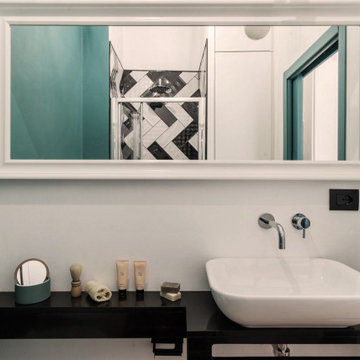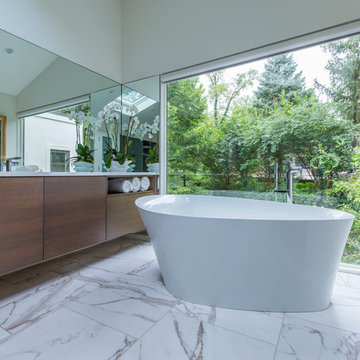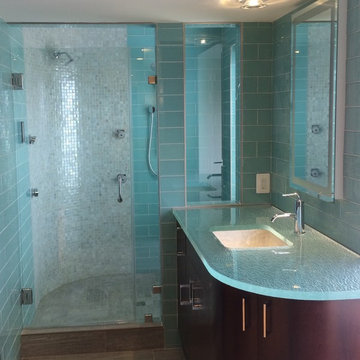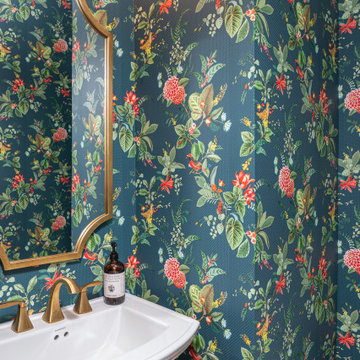Idées déco de salles de bains et WC turquoises avec un sol marron
Trier par :
Budget
Trier par:Populaires du jour
1 - 20 sur 671 photos
1 sur 3

Exemple d'un WC suspendu chic avec un mur vert, un sol en bois brun, un lavabo suspendu et un sol marron.

A full Corian shower in bright white ensures that this small bathroom will never feel cramped. A recessed niche with back-lighting is a fun way to add an accent detail within the shower. The niche lighting can also act as a night light for guests that are sleeping in the main basement space.
Photos by Spacecrafting Photography

Our clients had been in their home since the early 1980’s and decided it was time for some updates. We took on the kitchen, two bathrooms and a powder room.
This petite master bathroom primarily had storage and space planning challenges. Since the wife uses a larger bath down the hall, this bath is primarily the husband’s domain and was designed with his needs in mind. We started out by converting an existing alcove tub to a new shower since the tub was never used. The custom shower base and decorative tile are now visible through the glass shower door and help to visually elongate the small room. A Kohler tailored vanity provides as much storage as possible in a small space, along with a small wall niche and large medicine cabinet to supplement. “Wood” plank tile, specialty wall covering and the darker vanity and glass accents give the room a more masculine feel as was desired. Floor heating and 1 piece ceramic vanity top add a bit of luxury to this updated modern feeling space.
Designed by: Susan Klimala, CKD, CBD
Photography by: Michael Alan Kaskel
For more information on kitchen and bath design ideas go to: www.kitchenstudio-ge.com

Inspiration pour une grande salle de bain principale rustique avec un carrelage bleu, des carreaux de béton, un mur beige, un plan de toilette en marbre, un sol marron, des portes de placard bleues, parquet foncé, un lavabo encastré, un plan de toilette gris et un placard à porte shaker.

A dramatic powder room, with vintage teal walls and classic black and white city design Palazzo wallpaper, evokes a sense of playfulness and old-world charm. From the classic Edwardian-style brushed gold console sink and marble countertops to the polished brass frameless pivot mirror and whimsical art, this remodeled powder bathroom is a delightful retreat.

Complete Bathroom Remodeling Project;
- Demolition of old Bathroom
- Installation of Shower Tile; Shower Walls and Flooring
- Installation of Clear Glass Shower Door/Enclosure
- Installation of light, Hardwood Flooring
- Installation of sliding Windows, Window Trim and Blinds
- Finish Paint to finish
- All Carpentry, Plumbing, Electrical and Painting requirements per the remodeling project

Santa Barbara 2nd Primary Bathroom - Coastal vibes with clean, contemporary esthetic
Inspiration pour une salle de bain principale marine de taille moyenne avec un placard à porte shaker, des portes de placard bleues, WC à poser, un carrelage blanc, des carreaux de porcelaine, un mur blanc, un sol en vinyl, un lavabo encastré, un plan de toilette en quartz modifié, un sol marron, un plan de toilette blanc, une niche, meuble double vasque, meuble-lavabo encastré et un plafond voûté.
Inspiration pour une salle de bain principale marine de taille moyenne avec un placard à porte shaker, des portes de placard bleues, WC à poser, un carrelage blanc, des carreaux de porcelaine, un mur blanc, un sol en vinyl, un lavabo encastré, un plan de toilette en quartz modifié, un sol marron, un plan de toilette blanc, une niche, meuble double vasque, meuble-lavabo encastré et un plafond voûté.

Cette image montre une salle de bain principale design de taille moyenne avec un placard à porte plane, des portes de placards vertess, une baignoire en alcôve, WC suspendus, un carrelage beige, des carreaux de porcelaine, un mur beige, un sol en carrelage de porcelaine, un plan de toilette en quartz modifié, un sol marron, une cabine de douche à porte battante, un plan de toilette blanc, différents designs de plafond et un combiné douche/baignoire.

The master bath with its free standing tub and open shower. The separate vanities allow for ease of use and the shiplap adds texture to the otherwise white space.

il grande specchio a tutta parete dona profondità, ampiezza e luminosità ad un piccolo bagno cieco
Inspiration pour une petite salle de bain design avec un placard sans porte, des portes de placard noires, WC séparés, un carrelage noir et blanc, un carrelage métro, un mur vert, un sol en vinyl, une vasque, un plan de toilette en quartz modifié, un sol marron, une cabine de douche à porte battante et un plan de toilette noir.
Inspiration pour une petite salle de bain design avec un placard sans porte, des portes de placard noires, WC séparés, un carrelage noir et blanc, un carrelage métro, un mur vert, un sol en vinyl, une vasque, un plan de toilette en quartz modifié, un sol marron, une cabine de douche à porte battante et un plan de toilette noir.

Exemple d'une salle de bain principale bord de mer avec des portes de placard bleues, un mur gris, un lavabo encastré, un sol marron, un plan de toilette blanc et un placard à porte plane.

MillerRoodell Architects // Laura Fedro Interiors // Gordon Gregory Photography
Réalisation d'une salle de bain chalet en bois foncé avec un mur marron, un lavabo posé, un plan de toilette en bois, un sol marron, un plan de toilette marron, un sol en bois brun et un placard avec porte à panneau encastré.
Réalisation d'une salle de bain chalet en bois foncé avec un mur marron, un lavabo posé, un plan de toilette en bois, un sol marron, un plan de toilette marron, un sol en bois brun et un placard avec porte à panneau encastré.

The master suite pulls from this dark bronze pallet. A custom stain was created from the exterior. The exterior mossy bronze-green on the window sashes and shutters was the inspiration for the stain. The walls and ceilings are planks and then for a calming and soothing effect, custom window treatments that are in a dark bronze velvet were added. In the master bath, it feels like an enclosed sleeping porch, The vanity is placed in front of the windows so there is a view out to the lake when getting ready each morning. Custom brass framed mirrors hang over the windows. The vanity is an updated design with random width and depth planks. The hardware is brass and bone. The countertop is lagos azul limestone.

RVP Photography
Réalisation d'une salle de bain principale minimaliste en bois brun de taille moyenne avec un placard à porte plane, une baignoire indépendante, un mur blanc, un sol en bois brun, un plan de toilette en quartz, un sol marron et un plan de toilette blanc.
Réalisation d'une salle de bain principale minimaliste en bois brun de taille moyenne avec un placard à porte plane, une baignoire indépendante, un mur blanc, un sol en bois brun, un plan de toilette en quartz, un sol marron et un plan de toilette blanc.

Réalisation d'une salle de bain principale champêtre de taille moyenne avec des portes de placard bleues, une baignoire sur pieds, un mur bleu, parquet foncé, un lavabo encastré, un plan de toilette en marbre, un sol marron et un placard à porte plane.

Cette image montre un petit WC et toilettes traditionnel avec un mur bleu, un plan vasque et un sol marron.

One of the main features of the space is the natural lighting. The windows allow someone to feel they are in their own private oasis. The wide plank European oak floors, with a brushed finish, contribute to the warmth felt in this bathroom, along with warm neutrals, whites and grays. The counter tops are a stunning Calcatta Latte marble as is the basket weaved shower floor, 1x1 square mosaics separating each row of the large format, rectangular tiles, also marble. Lighting is key in any bathroom and there is more than sufficient lighting provided by Ralph Lauren, by Circa Lighting. Classic, custom designed cabinetry optimizes the space by providing plenty of storage for toiletries, linens and more. Holger Obenaus Photography did an amazing job capturing this light filled and luxurious master bathroom. Built by Novella Homes and designed by Lorraine G Vale
Holger Obenaus Photography

Installation completed by Blackketter Craftsmen, Inc.
Designer: Ruth Connell Studio Architects
Inspiration pour une salle de bain design en bois foncé de taille moyenne avec un lavabo encastré, un placard à porte plane, un carrelage bleu, un carrelage en pâte de verre, un mur bleu, un sol en carrelage de porcelaine, un plan de toilette en verre, un sol marron, une cabine de douche à porte battante et un plan de toilette bleu.
Inspiration pour une salle de bain design en bois foncé de taille moyenne avec un lavabo encastré, un placard à porte plane, un carrelage bleu, un carrelage en pâte de verre, un mur bleu, un sol en carrelage de porcelaine, un plan de toilette en verre, un sol marron, une cabine de douche à porte battante et un plan de toilette bleu.

Jahanshah Ardalan
Exemple d'une salle de bain principale tendance de taille moyenne avec des portes de placard blanches, une baignoire indépendante, une douche à l'italienne, WC suspendus, un mur blanc, une vasque, un plan de toilette en bois, un placard sans porte, un carrelage blanc, des carreaux de porcelaine, un sol en bois brun, un sol marron, aucune cabine et un plan de toilette marron.
Exemple d'une salle de bain principale tendance de taille moyenne avec des portes de placard blanches, une baignoire indépendante, une douche à l'italienne, WC suspendus, un mur blanc, une vasque, un plan de toilette en bois, un placard sans porte, un carrelage blanc, des carreaux de porcelaine, un sol en bois brun, un sol marron, aucune cabine et un plan de toilette marron.

Idée de décoration pour un petit WC et toilettes tradition avec des portes de placard blanches, un mur vert, un sol en bois brun, un lavabo de ferme, un sol marron, meuble-lavabo sur pied et du papier peint.
Idées déco de salles de bains et WC turquoises avec un sol marron
1

