Idées déco de salles de bains et WC turquoises avec un sol vert
Trier par :
Budget
Trier par:Populaires du jour
21 - 40 sur 146 photos
1 sur 3
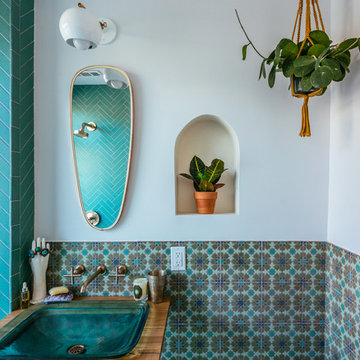
Justina Blakeney used our Color-It Tool to create a custom motif that was all her own for her Elephant Star handpainted tiles, which pair beautifully with our 2x8s in Tidewater.
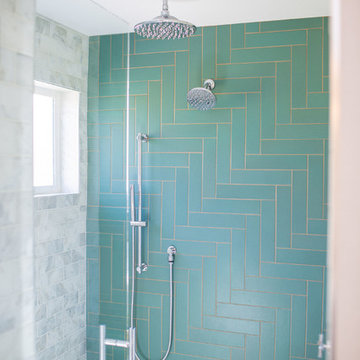
Our clients, two NYC transplants, were excited to have a large yard and ample square footage, but their 1959 ranch featured an en-suite bathroom that was more big-apple-tiny and certainly not fit for two. The original goal was to build a master suite addition on to the south side of the house, but the combination of contractor availability and Denver building costs made the project cost prohibitive. So we turned our attention to how we could maximize the existing square footage to create a true master with walk-in closet, soaking tub, commode room, and large vanity with lots of storage. The south side of the house was converted from two bedrooms, one with the small en-suite bathroom, to a master suite fit for our client’s lifestyle. We used the existing bathroom footprint to place a large shower which hidden niches, a window, and a built-in bench. The commode room took the place of the old shower. The original ‘master’ bedroom was divided in half to provide space for the walk-in closet and their new master bathroom. The clients have, what we dubbed, a classy eclectic aesthetic and we wanted to embrace that with the materials. The 3 x 12 ceramic tile is Fireclay’s Tidewater glaze. The soft variation of a handmade tile plus the herringbone pattern installation makes for a real show stopper. We chose a 3 x 6 marble subway with blue and green veining to compliment the feature tile. The chrome and oil-rubbed bronze metal mix was carefully planned based on where we wanted to add brightness and where we wanted contrast. Chrome was a no-brainer for the shower because we wanted to let the Fireclay tile shine. Over at the vanity, we wanted the fixtures to pop so we opted for oil-rubbed bronze. Final details include a series of robe hook- which is a real option with our dry climate in Colorado. No smelly, damp towels!- a magazine rack ladder and a few pops of wood for warmth and texture.

Exemple d'un petit WC et toilettes bord de mer avec un placard à porte shaker, des portes de placards vertess, WC à poser, un mur blanc, un sol en carrelage de terre cuite, un lavabo encastré, un plan de toilette en quartz modifié, un sol vert, un plan de toilette blanc, meuble-lavabo encastré et du papier peint.
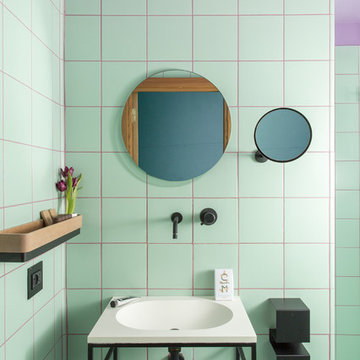
Serena Eller
Cette image montre une salle de bain design avec un carrelage vert, un mur violet, un plan vasque et un sol vert.
Cette image montre une salle de bain design avec un carrelage vert, un mur violet, un plan vasque et un sol vert.
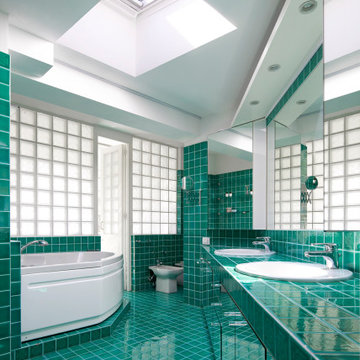
Idées déco pour un grand WC et toilettes classique avec un placard à porte affleurante, des portes de placards vertess, un carrelage vert, des carreaux de céramique, un mur blanc, un sol en carrelage de céramique, un lavabo posé, un plan de toilette en carrelage, un sol vert et un plan de toilette vert.
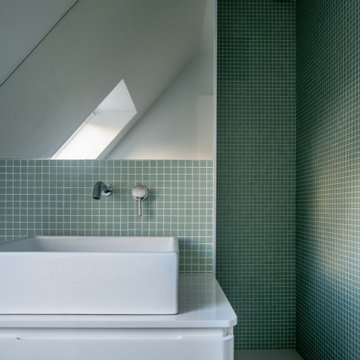
Rénovation d'une salle de bain des enfants. Mosaïque vertes aux murs et carreaux de ciment graphiques au sol.
Cette photo montre une salle de bain tendance de taille moyenne pour enfant avec des portes de placard blanches, une douche à l'italienne, un carrelage vert, mosaïque, un mur vert, carreaux de ciment au sol, un lavabo posé, un sol vert, un plan de toilette blanc, meuble simple vasque et meuble-lavabo suspendu.
Cette photo montre une salle de bain tendance de taille moyenne pour enfant avec des portes de placard blanches, une douche à l'italienne, un carrelage vert, mosaïque, un mur vert, carreaux de ciment au sol, un lavabo posé, un sol vert, un plan de toilette blanc, meuble simple vasque et meuble-lavabo suspendu.

We wanted to make a statement in the small powder bathroom with the color blue! Hand-painted wood tiles are on the accent wall behind the mirror, toilet, and sink, creating the perfect pop of design. Brass hardware and plumbing is used on the freestanding sink to give contrast to the blue and green color scheme. An elegant mirror stands tall in order to make the space feel larger. Light green penny floor tile is put in to also make the space feel larger than it is. We decided to add a pop of a complimentary color with a large artwork that has the color orange. This allows the space to take a break from the blue and green color scheme. This powder bathroom is small but mighty.

Exemple d'une petite salle de bain principale chic avec des portes de placard marrons, une douche ouverte, WC séparés, un carrelage blanc, des carreaux de porcelaine, un mur blanc, un sol en carrelage de céramique, un lavabo encastré, un plan de toilette en quartz modifié, un sol vert, un plan de toilette blanc, meuble simple vasque, meuble-lavabo encastré et un placard à porte shaker.

Give your bathroom floor tile a modern twist by using the straight set pattern.
DESIGN
Dabito
PHOTOS
Dabito
Tile Shown: 3x9 in Lady Liberty
Aménagement d'une salle de bain principale méditerranéenne en bois brun de taille moyenne avec un mur blanc, un sol en carrelage de céramique, un sol vert, un plan de toilette gris, des toilettes cachées, meuble simple vasque, un lavabo intégré, meuble-lavabo sur pied et un placard à porte plane.
Aménagement d'une salle de bain principale méditerranéenne en bois brun de taille moyenne avec un mur blanc, un sol en carrelage de céramique, un sol vert, un plan de toilette gris, des toilettes cachées, meuble simple vasque, un lavabo intégré, meuble-lavabo sur pied et un placard à porte plane.

This lovely vanity and large mirror both frame and reflect the views. Quartz flooring provides color and texture below rich wood cabinets.
Inspiration pour une grande salle de bain principale chalet en bois brun avec un placard avec porte à panneau surélevé, une baignoire posée, un espace douche bain, un carrelage vert, des carreaux de porcelaine, un mur beige, un sol en ardoise, un lavabo encastré, un plan de toilette en granite, un sol vert, une cabine de douche à porte battante, un plan de toilette beige et meuble double vasque.
Inspiration pour une grande salle de bain principale chalet en bois brun avec un placard avec porte à panneau surélevé, une baignoire posée, un espace douche bain, un carrelage vert, des carreaux de porcelaine, un mur beige, un sol en ardoise, un lavabo encastré, un plan de toilette en granite, un sol vert, une cabine de douche à porte battante, un plan de toilette beige et meuble double vasque.
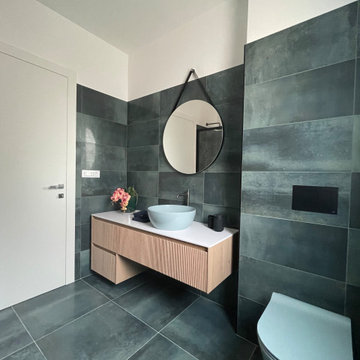
NON C'È DUE SENZA TRE
Capita raramente di approcciare alla realizzazione di un terzo bagno quando hai già concentrato tutte le energie nella progettazione dei due più importanti della casa: padronale e di servizio
Ma la bellezza di realizzarne un terzo?
FARECASA ha scelto @gambinigroup selezionando un gres della serie Hemisphere Laguna, una miscela armoniosa tra metallo e cemento.
Obiettivo ?
Originalità Modernità e Versatilità
Special thanks ⤵️
Rubinetteria @bongioofficial
Sanitari @gsiceramica
Arredo bagno @novellosrl
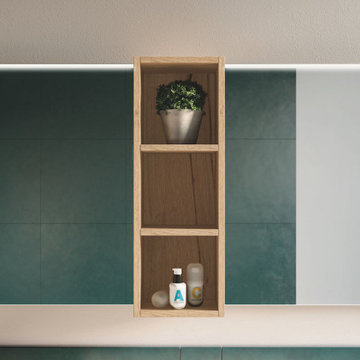
A grey and green bathroom vanity from the Up And Down Collection. You can make a vanity for any size bathroom.
Réalisation d'une grande salle de bain principale minimaliste avec un placard à porte plane, des portes de placard grises, un sol vert et meuble double vasque.
Réalisation d'une grande salle de bain principale minimaliste avec un placard à porte plane, des portes de placard grises, un sol vert et meuble double vasque.
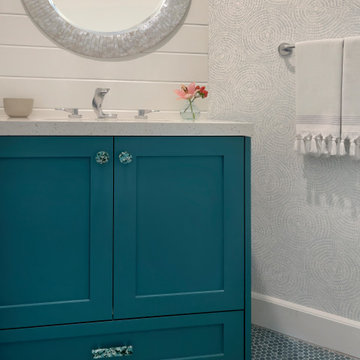
Idée de décoration pour un petit WC et toilettes marin avec un placard à porte shaker, des portes de placards vertess, WC à poser, un mur blanc, un sol en carrelage de terre cuite, un lavabo encastré, un plan de toilette en quartz modifié, un sol vert, un plan de toilette blanc, meuble-lavabo encastré et du papier peint.

Bathroom in ADU located in in Eagle Rock, CA. Green shower wall tiles with gray mosaic styled shower floor tiles. The clear glass shower has a boarderless frame and is completed with a niche for all of your showering essentials. The shower also provides a shower bench and stainless steel bar for safety and security in the shower area. Recessed lighting located within the shower area.
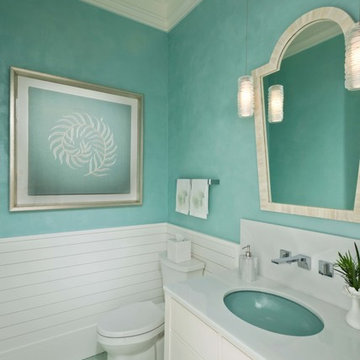
Aménagement d'un WC et toilettes bord de mer avec un placard à porte plane, des portes de placard blanches, un mur vert, un lavabo encastré, un sol vert et un plan de toilette blanc.

This primary bathroom renovation-addition incorporates a beautiful Fireclay tile color on the floor, carried through to the wall backsplash. We created a wet room that houses a freestanding tub and shower as the client wanted both in a relatively limited space. The recessed medicine cabinets act as both mirror and additional storage. The horizontal grain rift cut oak vanity adds warmth to the space. A large skylight sits over the shower - tub to bring in a tons of natural light.
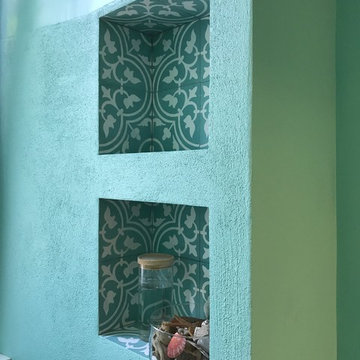
Cette photo montre une salle de bain tendance avec un carrelage vert, un sol vert, des carreaux de béton et carreaux de ciment au sol.
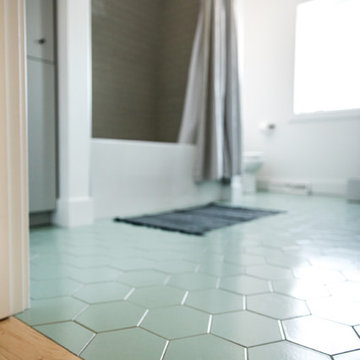
Exemple d'une grande salle de bain scandinave pour enfant avec un placard à porte plane, des portes de placard blanches, une baignoire en alcôve, une douche ouverte, un carrelage beige, des carreaux de céramique, un mur blanc, un sol en carrelage de céramique, un lavabo encastré, un plan de toilette en quartz, un sol vert, une cabine de douche avec un rideau et un plan de toilette blanc.
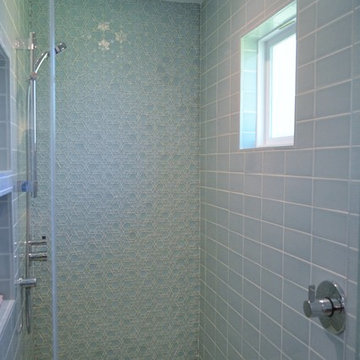
What had been a very cramped, awkward master bathroom layout that barely accommodated one person became a spacious double vanity, double shower and master closet.
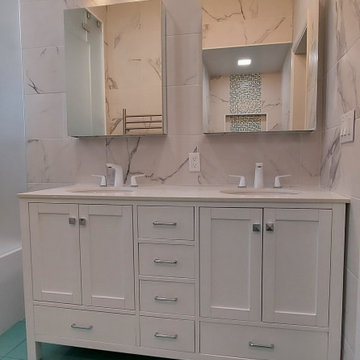
Caribbean green floor tile, white marble looking wall tile, double vanity, stemmer ,Grohe rain shower head with massage jets and hand held shower, custom shower floor and bench, custom shower enclosure with frosted glass, LED light, contemporary light on top of the medicine cabinets, one piece wall mount toilet with washelet, pocket interior door, green floor tile ,towel warmer.
Idées déco de salles de bains et WC turquoises avec un sol vert
2

