Idées déco de salles de bains et WC turquoises avec une douche double
Trier par :
Budget
Trier par:Populaires du jour
1 - 20 sur 349 photos
1 sur 3

Aménagement d'une salle de bain principale classique en bois brun de taille moyenne avec une baignoire indépendante, une douche double, WC à poser, un carrelage beige, des carreaux de porcelaine, un mur beige, un sol en carrelage de porcelaine, un lavabo encastré, un plan de toilette en granite et un placard avec porte à panneau surélevé.

Interior Design: Allard + Roberts Interior Design
Construction: K Enterprises
Photography: David Dietrich Photography
Idées déco pour une salle de bain principale classique en bois brun de taille moyenne avec une douche double, WC séparés, un carrelage gris, des carreaux de céramique, un mur blanc, un sol en carrelage de céramique, un lavabo encastré, un plan de toilette en quartz modifié, un sol gris, une cabine de douche à porte battante, un plan de toilette blanc et un placard à porte shaker.
Idées déco pour une salle de bain principale classique en bois brun de taille moyenne avec une douche double, WC séparés, un carrelage gris, des carreaux de céramique, un mur blanc, un sol en carrelage de céramique, un lavabo encastré, un plan de toilette en quartz modifié, un sol gris, une cabine de douche à porte battante, un plan de toilette blanc et un placard à porte shaker.

Shower room in loft conversion. Complete redesign of space. Replaced bath with crittal-style shower enclosure and old PVC window with new wooden sash. Bespoke vanity unit painted in F&B oval room blue to match the walls and fired earth tiles on the floor and walls.

Modern Bathroom with Skylight.
Townhouse renovation by Ben Herzog.
Photography by Marco Valencia.
Cette photo montre une salle de bain tendance en bois foncé avec une grande vasque, une douche double, WC séparés, un carrelage bleu, un carrelage en pâte de verre et un placard à porte plane.
Cette photo montre une salle de bain tendance en bois foncé avec une grande vasque, une douche double, WC séparés, un carrelage bleu, un carrelage en pâte de verre et un placard à porte plane.

Surfers End Master Bath
Paul S. Bartholomew Photography, Inc.
Cette photo montre une salle de bain principale bord de mer en bois brun de taille moyenne avec un placard à porte vitrée, un plan de toilette en calcaire, un carrelage beige, des dalles de pierre, une baignoire posée, WC à poser, une vasque, un mur blanc, un sol en travertin, une douche double et un sol beige.
Cette photo montre une salle de bain principale bord de mer en bois brun de taille moyenne avec un placard à porte vitrée, un plan de toilette en calcaire, un carrelage beige, des dalles de pierre, une baignoire posée, WC à poser, une vasque, un mur blanc, un sol en travertin, une douche double et un sol beige.

Idées déco pour une grande salle de bain principale rétro en bois brun avec un placard à porte plane, une douche double, WC à poser, un carrelage blanc, des carreaux de céramique, un mur blanc, sol en béton ciré, une vasque, un plan de toilette en bois, un sol bleu, une cabine de douche à porte battante, un plan de toilette marron, une niche, meuble double vasque et un plafond voûté.

Photos: Donna Dotan Photography; Instagram: @donnadotanphoto
Cette photo montre une salle de bain principale bord de mer en bois clair de taille moyenne avec un lavabo encastré, un sol marron, une cabine de douche à porte battante, une douche double, un mur beige, un sol en ardoise et un placard à porte plane.
Cette photo montre une salle de bain principale bord de mer en bois clair de taille moyenne avec un lavabo encastré, un sol marron, une cabine de douche à porte battante, une douche double, un mur beige, un sol en ardoise et un placard à porte plane.

Exemple d'une salle de bain tendance avec une douche double, une vasque, un sol blanc, un placard à porte vitrée, des portes de placard blanches, un carrelage bleu, un carrelage en pâte de verre, un mur blanc, un sol en linoléum et un plan de toilette en verre.

We gave this rather dated farmhouse some dramatic upgrades that brought together the feminine with the masculine, combining rustic wood with softer elements. In terms of style her tastes leaned toward traditional and elegant and his toward the rustic and outdoorsy. The result was the perfect fit for this family of 4 plus 2 dogs and their very special farmhouse in Ipswich, MA. Character details create a visual statement, showcasing the melding of both rustic and traditional elements without too much formality. The new master suite is one of the most potent examples of the blending of styles. The bath, with white carrara honed marble countertops and backsplash, beaded wainscoting, matching pale green vanities with make-up table offset by the black center cabinet expand function of the space exquisitely while the salvaged rustic beams create an eye-catching contrast that picks up on the earthy tones of the wood. The luxurious walk-in shower drenched in white carrara floor and wall tile replaced the obsolete Jacuzzi tub. Wardrobe care and organization is a joy in the massive walk-in closet complete with custom gliding library ladder to access the additional storage above. The space serves double duty as a peaceful laundry room complete with roll-out ironing center. The cozy reading nook now graces the bay-window-with-a-view and storage abounds with a surplus of built-ins including bookcases and in-home entertainment center. You can’t help but feel pampered the moment you step into this ensuite. The pantry, with its painted barn door, slate floor, custom shelving and black walnut countertop provide much needed storage designed to fit the family’s needs precisely, including a pull out bin for dog food. During this phase of the project, the powder room was relocated and treated to a reclaimed wood vanity with reclaimed white oak countertop along with custom vessel soapstone sink and wide board paneling. Design elements effectively married rustic and traditional styles and the home now has the character to match the country setting and the improved layout and storage the family so desperately needed. And did you see the barn? Photo credit: Eric Roth
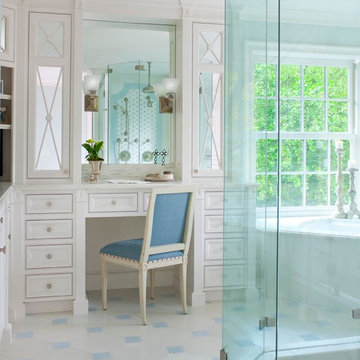
Photos by Dan Piassick
Idées déco pour une grande salle de bain principale classique avec un placard à porte affleurante, des portes de placard blanches, un plan de toilette en marbre, une baignoire encastrée, une douche double, un carrelage de pierre, un mur bleu et un sol en marbre.
Idées déco pour une grande salle de bain principale classique avec un placard à porte affleurante, des portes de placard blanches, un plan de toilette en marbre, une baignoire encastrée, une douche double, un carrelage de pierre, un mur bleu et un sol en marbre.
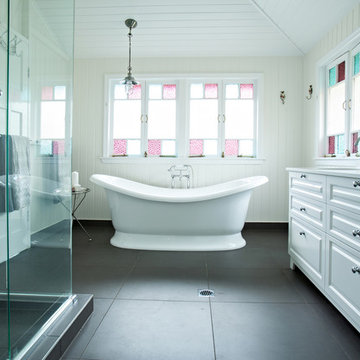
Dean Whitling Photography
Réalisation d'une salle de bain tradition avec une douche double.
Réalisation d'une salle de bain tradition avec une douche double.

Cette photo montre une salle de bain nature de taille moyenne pour enfant avec un placard avec porte à panneau encastré, des portes de placards vertess, une douche double, WC séparés, un carrelage vert, des carreaux en terre cuite, un mur bleu, un sol en carrelage de céramique, un lavabo encastré, un plan de toilette en marbre, un sol gris, une cabine de douche à porte battante, un plan de toilette gris, meuble simple vasque et meuble-lavabo encastré.

This project was done in historical house from the 1920's and we tried to keep the mid central style with vintage vanity, single sink faucet that coming out from the wall, the same for the rain fall shower head valves. the shower was wide enough to have two showers, one on each side with two shampoo niches. we had enough space to add free standing tub with vintage style faucet and sprayer.
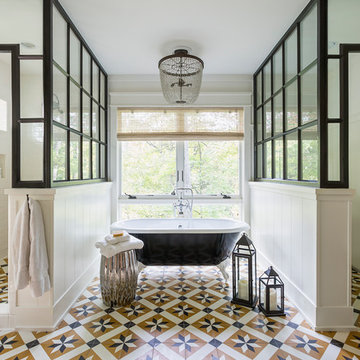
Andrea Rugg
Inspiration pour une grande salle de bain principale traditionnelle en bois brun avec une baignoire sur pieds, une douche double, un sol multicolore, un carrelage blanc, une cabine de douche à porte battante, un mur blanc, un sol en carrelage de céramique et un lavabo encastré.
Inspiration pour une grande salle de bain principale traditionnelle en bois brun avec une baignoire sur pieds, une douche double, un sol multicolore, un carrelage blanc, une cabine de douche à porte battante, un mur blanc, un sol en carrelage de céramique et un lavabo encastré.

This Grant Park house was built in 1999. With that said, this bathroom was dated, builder grade with a tiny shower (3 ft x 3 ft) and a large jacuzzi-style 90s tub. The client was interested in a much larger shower, and he really wanted a sauna if squeeze it in there. Because this bathroom was tight, I decided we could potentially go into the large walk-in closet and expand to include a sauna. The client was looking for a refreshing coastal theme, a feel good space that was completely different than what existed.
This renovation was designed by Heidi Reis with Abode Agency LLC, she serves clients in Atlanta including but not limited to Intown neighborhoods such as: Grant Park, Inman Park, Midtown, Kirkwood, Candler Park, Lindberg area, Martin Manor, Brookhaven, Buckhead, Decatur, and Avondale Estates.
For more information on working with Heidi Reis, click here: https://www.AbodeAgency.Net/
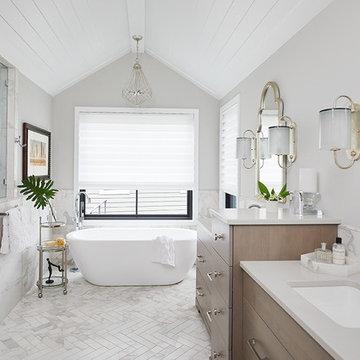
Cette image montre une salle de bain principale traditionnelle en bois foncé avec un placard à porte plane, une baignoire indépendante, un mur gris, un lavabo encastré, un sol blanc, un plan de toilette gris, un carrelage multicolore, un sol en carrelage de céramique, une cabine de douche à porte battante, meuble double vasque, meuble-lavabo sur pied, un plafond en lambris de bois et une douche double.

Cette photo montre une salle de bain principale chic de taille moyenne avec un placard à porte shaker, des portes de placards vertess, une baignoire indépendante, une douche double, WC à poser, un carrelage vert, des carreaux de porcelaine, un mur blanc, un sol en carrelage de porcelaine, un lavabo encastré, un plan de toilette en quartz modifié, un sol multicolore, une cabine de douche à porte battante, un plan de toilette blanc, un banc de douche, meuble double vasque et meuble-lavabo encastré.
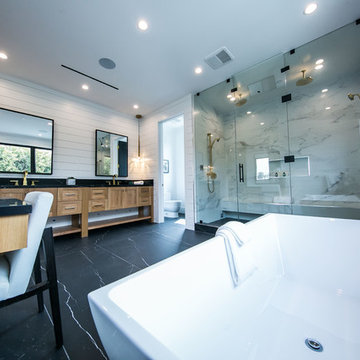
Réalisation d'une grande salle de bain principale vintage en bois clair avec un placard à porte shaker, une baignoire en alcôve, une douche double, WC à poser, un carrelage gris, un carrelage de pierre, un mur blanc, un sol en marbre, un lavabo encastré, un plan de toilette en marbre, un sol noir, une cabine de douche à porte battante et un plan de toilette noir.
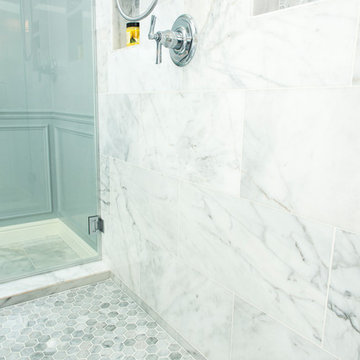
Farrell Scott
Réalisation d'une grande salle de bain principale design avec une douche double, un carrelage gris, du carrelage en marbre, un mur gris, un sol en marbre, un plan de toilette en marbre, un sol gris et une cabine de douche à porte battante.
Réalisation d'une grande salle de bain principale design avec une douche double, un carrelage gris, du carrelage en marbre, un mur gris, un sol en marbre, un plan de toilette en marbre, un sol gris et une cabine de douche à porte battante.

Mark Woods
Idées déco pour une grande salle de bain principale contemporaine avec un bain japonais, une douche double, un carrelage vert, un carrelage en pâte de verre, un mur vert, un sol en carrelage de porcelaine, un sol gris et une cabine de douche à porte coulissante.
Idées déco pour une grande salle de bain principale contemporaine avec un bain japonais, une douche double, un carrelage vert, un carrelage en pâte de verre, un mur vert, un sol en carrelage de porcelaine, un sol gris et une cabine de douche à porte coulissante.
Idées déco de salles de bains et WC turquoises avec une douche double
1

