Idées déco de salles de bains et WC turquoises avec une douche en alcôve
Trier par :
Budget
Trier par:Populaires du jour
1 - 20 sur 2 157 photos
1 sur 3
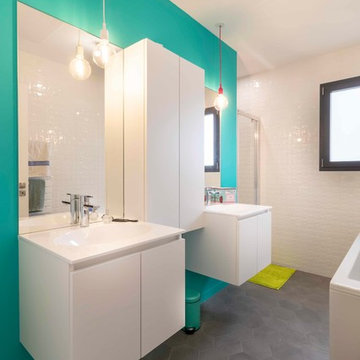
Photos : ©Lignes&fox
Cette image montre une douche en alcôve principale design avec un placard à porte plane, des portes de placard blanches, un carrelage blanc, un mur bleu, un lavabo intégré, un plan de toilette blanc et un sol gris.
Cette image montre une douche en alcôve principale design avec un placard à porte plane, des portes de placard blanches, un carrelage blanc, un mur bleu, un lavabo intégré, un plan de toilette blanc et un sol gris.
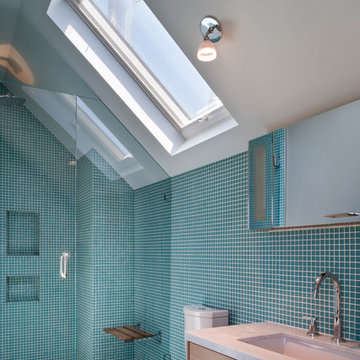
Sharon Risedorph photographer
Cette photo montre une salle de bain tendance en bois brun de taille moyenne avec un placard à porte plane, un carrelage bleu, mosaïque, un lavabo encastré, un mur bleu et un sol en ardoise.
Cette photo montre une salle de bain tendance en bois brun de taille moyenne avec un placard à porte plane, un carrelage bleu, mosaïque, un lavabo encastré, un mur bleu et un sol en ardoise.
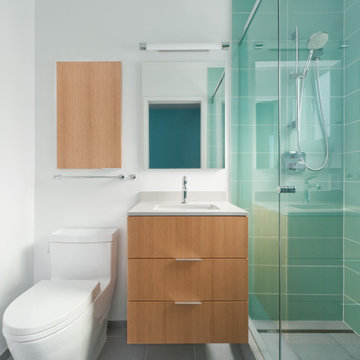
Caroline Johnson Photography (Photographer)
Suzy Baur Design (Interior Designer)
Cette image montre une douche en alcôve design en bois clair avec un lavabo encastré, un placard à porte plane, WC à poser, un carrelage bleu et un carrelage en pâte de verre.
Cette image montre une douche en alcôve design en bois clair avec un lavabo encastré, un placard à porte plane, WC à poser, un carrelage bleu et un carrelage en pâte de verre.

Blue tile master bathroom.
Cette photo montre une douche en alcôve principale chic de taille moyenne avec un carrelage bleu, un mur bleu, un sol blanc, une cabine de douche à porte battante et une niche.
Cette photo montre une douche en alcôve principale chic de taille moyenne avec un carrelage bleu, un mur bleu, un sol blanc, une cabine de douche à porte battante et une niche.
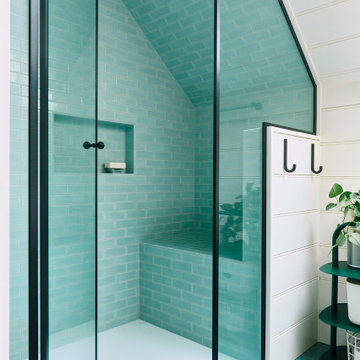
The 2nd floor bath has a roomy shower tiled in ocean hues with a smart under-eave shower bench.
Cette image montre une douche en alcôve avec un carrelage bleu, des carreaux de céramique, un sol en carrelage de céramique, un sol bleu, une cabine de douche à porte battante, un banc de douche et du lambris.
Cette image montre une douche en alcôve avec un carrelage bleu, des carreaux de céramique, un sol en carrelage de céramique, un sol bleu, une cabine de douche à porte battante, un banc de douche et du lambris.
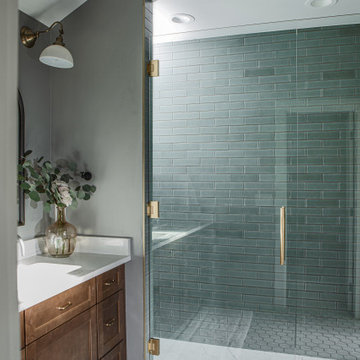
Our client’s charming cottage was no longer meeting the needs of their family. We needed to give them more space but not lose the quaint characteristics that make this little historic home so unique. So we didn’t go up, and we didn’t go wide, instead we took this master suite addition straight out into the backyard and maintained 100% of the original historic façade.
Master Suite
This master suite is truly a private retreat. We were able to create a variety of zones in this suite to allow room for a good night’s sleep, reading by a roaring fire, or catching up on correspondence. The fireplace became the real focal point in this suite. Wrapped in herringbone whitewashed wood planks and accented with a dark stone hearth and wood mantle, we can’t take our eyes off this beauty. With its own private deck and access to the backyard, there is really no reason to ever leave this little sanctuary.
Master Bathroom
The master bathroom meets all the homeowner’s modern needs but has plenty of cozy accents that make it feel right at home in the rest of the space. A natural wood vanity with a mixture of brass and bronze metals gives us the right amount of warmth, and contrasts beautifully with the off-white floor tile and its vintage hex shape. Now the shower is where we had a little fun, we introduced the soft matte blue/green tile with satin brass accents, and solid quartz floor (do you see those veins?!). And the commode room is where we had a lot fun, the leopard print wallpaper gives us all lux vibes (rawr!) and pairs just perfectly with the hex floor tile and vintage door hardware.
Hall Bathroom
We wanted the hall bathroom to drip with vintage charm as well but opted to play with a simpler color palette in this space. We utilized black and white tile with fun patterns (like the little boarder on the floor) and kept this room feeling crisp and bright.

Inspiration pour une petite douche en alcôve principale traditionnelle avec un placard à porte shaker, des portes de placard bleues, un carrelage bleu, un carrelage métro, un mur blanc, un sol en carrelage de céramique, un lavabo encastré, un plan de toilette en quartz modifié, un sol gris, une cabine de douche à porte battante, un plan de toilette blanc, un banc de douche et meuble double vasque.
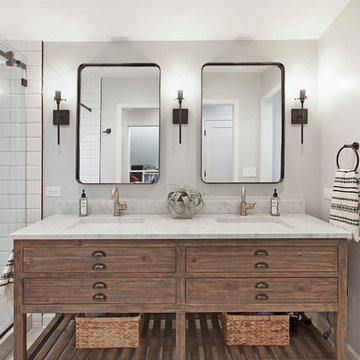
Inspiration pour une douche en alcôve traditionnelle en bois brun avec WC séparés, un mur gris, un lavabo encastré, une cabine de douche à porte coulissante, un plan de toilette blanc et un placard à porte plane.

Photography: Alyssa Lee Photography
Idée de décoration pour une salle de bain tradition en bois foncé de taille moyenne avec WC séparés, des carreaux de porcelaine, un mur beige, un sol en carrelage de porcelaine, un lavabo encastré, un plan de toilette en quartz modifié, une cabine de douche à porte battante, un plan de toilette blanc, un carrelage multicolore, un sol beige et un placard à porte shaker.
Idée de décoration pour une salle de bain tradition en bois foncé de taille moyenne avec WC séparés, des carreaux de porcelaine, un mur beige, un sol en carrelage de porcelaine, un lavabo encastré, un plan de toilette en quartz modifié, une cabine de douche à porte battante, un plan de toilette blanc, un carrelage multicolore, un sol beige et un placard à porte shaker.

Réalisation d'une salle de bain design en bois clair de taille moyenne avec un placard à porte plane, WC à poser, un carrelage vert, des carreaux de céramique, un mur blanc, un sol en carrelage de terre cuite, un lavabo intégré, un plan de toilette en quartz modifié, un sol blanc, aucune cabine et un plan de toilette blanc.
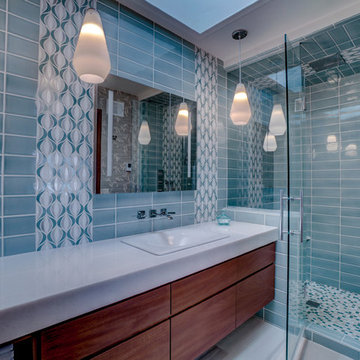
The master bedroom offered a large footprint so we could easily barrow some space to create a spa like bathroom with a generous double shower.
Photo provided by: KWREG
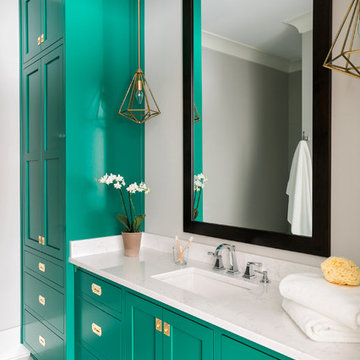
Rustic White Photography
Exemple d'une douche en alcôve chic de taille moyenne avec un placard à porte shaker, des portes de placards vertess, WC séparés, un carrelage blanc, des carreaux de porcelaine, un mur gris, un sol en marbre, un lavabo encastré, un plan de toilette en quartz modifié, un sol blanc et une cabine de douche à porte battante.
Exemple d'une douche en alcôve chic de taille moyenne avec un placard à porte shaker, des portes de placards vertess, WC séparés, un carrelage blanc, des carreaux de porcelaine, un mur gris, un sol en marbre, un lavabo encastré, un plan de toilette en quartz modifié, un sol blanc et une cabine de douche à porte battante.
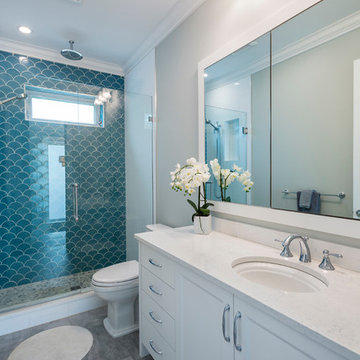
This transitional craftsman style home was custom designed and built to fit perfectly on its long narrow lot typical to Vancouver, BC. It’s corner lot positions it as a beautiful addition to the neighbourhood, and inside its timeless design with charming details will grow with its young family for years to come.
Photography: Paul Grdina
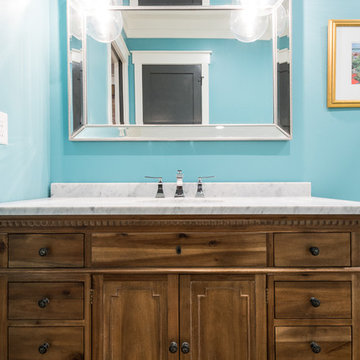
Cette photo montre une salle de bain moderne en bois brun de taille moyenne avec WC séparés, un carrelage métro, un lavabo encastré, un plan de toilette en marbre, un placard en trompe-l'oeil, un carrelage blanc, un mur bleu et une cabine de douche à porte battante.

This master bathroom is elegant and rich. The materials used are all premium materials yet they are not boastful, creating a true old world quality. The sea-foam colored hand made and glazed wall tiles are meticulously placed to create straight lines despite the abnormal shapes. The Restoration Hardware sconces and orb chandelier both complement and contrast the traditional style of the furniture vanity, Rohl plumbing fixtures and claw foot tub.
Design solutions include selecting mosaic hexagonal Calcutta gold floor tile as the perfect complement to the horizontal and linear look of the wall tile. As well, the crown molding is set at the elevation of the shower soffit and top of the window casing (not seen here) to provide a purposeful termination of the tile. Notice the full tiles at the top and bottom of the wall, small details such as this are what really brings the architect's intention to full expression with our projects.
Beautifully appointed custom home near Venice Beach, FL. Designed with the south Florida cottage style that is prevalent in Naples. Every part of this home is detailed to show off the work of the craftsmen that created it.
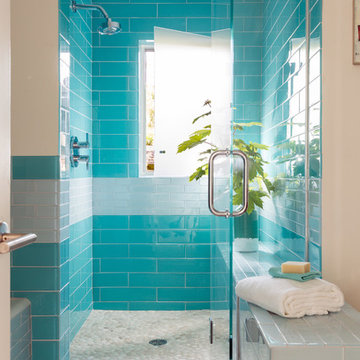
Aline Architecture / Photographer: Dan Cutrona
Cette image montre une douche en alcôve marine en bois foncé avec un carrelage bleu, un placard à porte plane, une baignoire en alcôve, un carrelage en pâte de verre, un mur blanc, parquet clair, un plan de toilette en bois, une cabine de douche à porte battante et une fenêtre.
Cette image montre une douche en alcôve marine en bois foncé avec un carrelage bleu, un placard à porte plane, une baignoire en alcôve, un carrelage en pâte de verre, un mur blanc, parquet clair, un plan de toilette en bois, une cabine de douche à porte battante et une fenêtre.
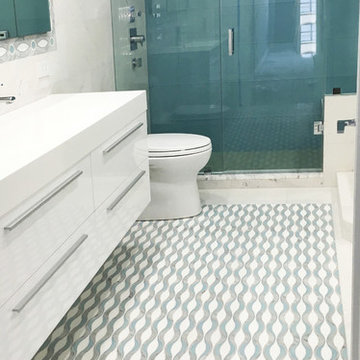
Réalisation d'une douche en alcôve principale minimaliste de taille moyenne avec un placard à porte plane, des portes de placard blanches, un carrelage bleu, un mur bleu, un sol en carrelage de céramique, un plan de toilette en verre, WC à poser et un lavabo intégré.
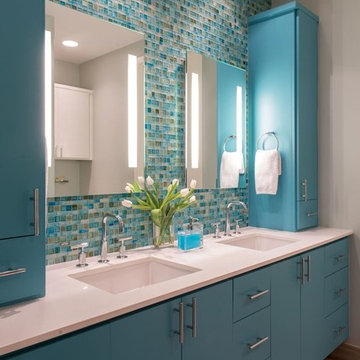
Ocean inspired master bath with custom cabinets maximize storage and space with contemporary beach feel
Cette image montre une douche en alcôve principale marine de taille moyenne avec un placard à porte plane, un carrelage bleu, un carrelage en pâte de verre, un mur gris, un sol en calcaire, un lavabo encastré et un plan de toilette en quartz.
Cette image montre une douche en alcôve principale marine de taille moyenne avec un placard à porte plane, un carrelage bleu, un carrelage en pâte de verre, un mur gris, un sol en calcaire, un lavabo encastré et un plan de toilette en quartz.

Mid Century inspired bathroom designed and built by Echo Park developers, "Resourceful Developments"
Incredible architectural photography by Val Riolo.
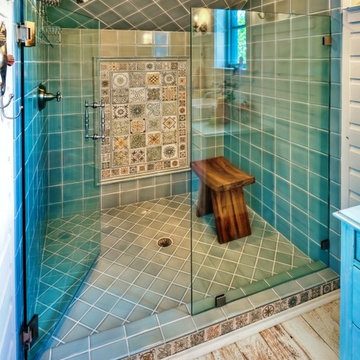
Aménagement d'une douche en alcôve éclectique avec des portes de placard bleues, un carrelage bleu et une fenêtre.
Idées déco de salles de bains et WC turquoises avec une douche en alcôve
1

