Idées déco de salles de bains et WC turquoises avec WC à poser
Trier par :
Budget
Trier par:Populaires du jour
41 - 60 sur 2 438 photos
1 sur 3

Hall Bath
Aménagement d'une douche en alcôve classique de taille moyenne pour enfant avec un placard à porte shaker, des portes de placard blanches, WC à poser, un carrelage gris, un sol en marbre, un plan de toilette en quartz modifié, une cabine de douche à porte coulissante et meuble simple vasque.
Aménagement d'une douche en alcôve classique de taille moyenne pour enfant avec un placard à porte shaker, des portes de placard blanches, WC à poser, un carrelage gris, un sol en marbre, un plan de toilette en quartz modifié, une cabine de douche à porte coulissante et meuble simple vasque.

The homeowners wanted to remodel the existing bath for the kids. The new kids bath features a tub shower combo with custom tile, and a large vanity with lots of storage for extra towels and other knick knacks.
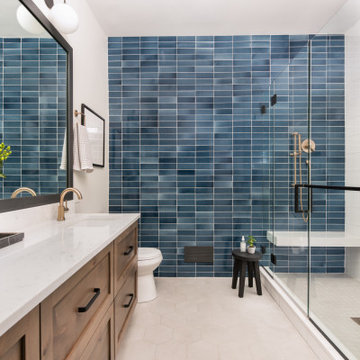
Idées déco pour une petite douche en alcôve principale classique en bois brun avec un placard avec porte à panneau encastré, WC à poser, un carrelage bleu, des carreaux de céramique, un mur blanc, un sol en carrelage de terre cuite, un lavabo posé, un plan de toilette en quartz modifié, un sol beige, une cabine de douche à porte battante, un plan de toilette blanc, meuble double vasque et meuble-lavabo suspendu.

The powder room is wrapped in Kenya Black marble with an oversized mirror that expands the interior of the small room.
Photos: Nick Glimenakis
Aménagement d'une salle de bain contemporaine en bois foncé de taille moyenne avec un placard à porte plane, une baignoire posée, du carrelage en marbre, un sol en marbre, un plan de toilette en marbre, un sol gris, un combiné douche/baignoire, WC à poser, un carrelage gris, un plan vasque, aucune cabine, une niche, meuble simple vasque et meuble-lavabo encastré.
Aménagement d'une salle de bain contemporaine en bois foncé de taille moyenne avec un placard à porte plane, une baignoire posée, du carrelage en marbre, un sol en marbre, un plan de toilette en marbre, un sol gris, un combiné douche/baignoire, WC à poser, un carrelage gris, un plan vasque, aucune cabine, une niche, meuble simple vasque et meuble-lavabo encastré.
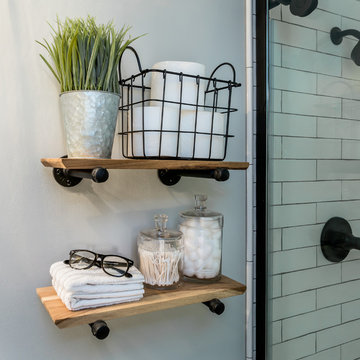
In this modest-sized master bathroom, modern and farmhouse are bound together with a white and gray color palette, accented with pops of natural wood. Floor-to-ceiling subway tiles and a frameless glass shower door provide a classic, open feel to a once-confined space. A barnwood-framed mirror, industrial hardware, exposed lightbulbs, and wood and pipe shelving complete the industrial look, while a carrara marble countertop and glazed porcelain floor tiles add a touch of luxury.
Photo Credit: Nina Leone Photography

Master Bath Remodel
Aménagement d'une très grande salle de bain principale classique avec une baignoire indépendante, une douche double, WC à poser, un carrelage blanc, un mur blanc, un sol en carrelage de terre cuite, un lavabo posé, un plan de toilette en marbre, un sol blanc, une cabine de douche à porte battante, des portes de placard marrons, du carrelage en marbre et un plan de toilette blanc.
Aménagement d'une très grande salle de bain principale classique avec une baignoire indépendante, une douche double, WC à poser, un carrelage blanc, un mur blanc, un sol en carrelage de terre cuite, un lavabo posé, un plan de toilette en marbre, un sol blanc, une cabine de douche à porte battante, des portes de placard marrons, du carrelage en marbre et un plan de toilette blanc.
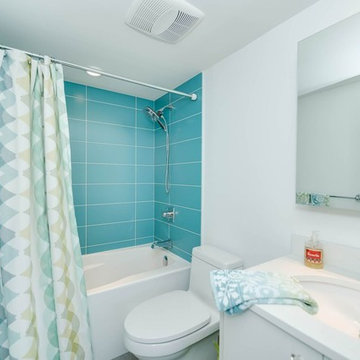
Exemple d'une salle de bain chic de taille moyenne avec un placard à porte plane, des portes de placard blanches, une baignoire en alcôve, un combiné douche/baignoire, WC à poser, un carrelage bleu, un mur blanc, un lavabo encastré, un plan de toilette en surface solide et une cabine de douche avec un rideau.
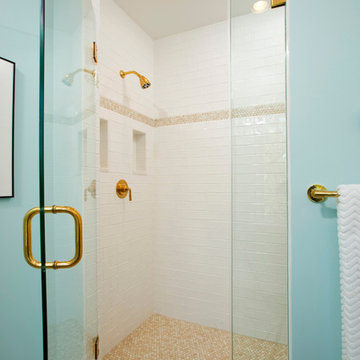
For their daughter’s bathroom, the homeowners selected Calacutta Gold Arabesque water jet tile for the accent wall, Waterworks unlacquered brass fixtures, and a gold iridescent penny round tile for the floor and shower accent. The result is both feminine and ageless.
Photographer Greg Hadley
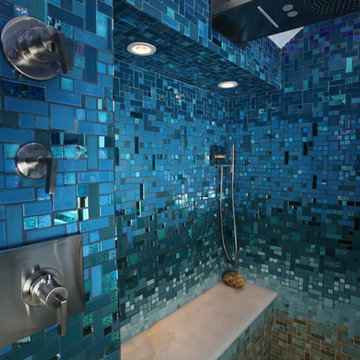
This completely custom bathroom is entirely covered in glass mosaic tiles! Except for the ceiling, we custom designed a glass mosaic hybrid from glossy glass tiles, ocean style bottle glass tiles, and mirrored tiles. This client had dreams of a Caribbean escape in their very own en suite, and we made their dreams come true! The top of the walls start with the deep blues of the ocean and then flow into teals and turquoises, light blues, and finally into the sandy colored floor. We can custom design and make anything you can dream of, including gradient blends of any color, like this one!
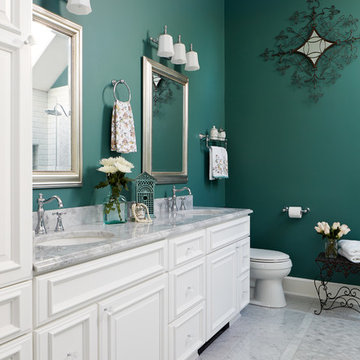
Stacy Zarin Goldberg
Aménagement d'une salle de bain principale classique de taille moyenne avec un placard avec porte à panneau surélevé, des portes de placard blanches, une baignoire indépendante, une douche d'angle, WC à poser, un carrelage blanc, des carreaux de céramique, un mur vert, un sol en marbre, un lavabo encastré, un plan de toilette en marbre, un sol gris, une cabine de douche à porte battante et un plan de toilette gris.
Aménagement d'une salle de bain principale classique de taille moyenne avec un placard avec porte à panneau surélevé, des portes de placard blanches, une baignoire indépendante, une douche d'angle, WC à poser, un carrelage blanc, des carreaux de céramique, un mur vert, un sol en marbre, un lavabo encastré, un plan de toilette en marbre, un sol gris, une cabine de douche à porte battante et un plan de toilette gris.

Aménagement d'une petite salle d'eau classique avec un placard à porte shaker, des portes de placard blanches, une baignoire posée, un combiné douche/baignoire, WC à poser, un carrelage vert, un carrelage métro, un mur blanc, sol en stratifié, un lavabo encastré, un plan de toilette en quartz modifié, un sol marron, une cabine de douche à porte coulissante, un plan de toilette blanc, meuble simple vasque et meuble-lavabo encastré.

Réalisation d'un petit WC et toilettes bohème avec des portes de placard blanches, WC à poser, un mur bleu, un sol en carrelage de porcelaine, un plan vasque, un sol gris, meuble-lavabo sur pied et du papier peint.
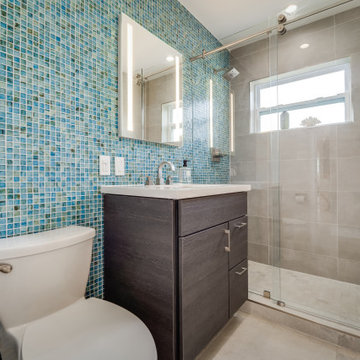
Colorful fun guest bathroom. Keeping with the original location of the vanity and toilet for cost savings; we modernized this bathroom and increased functionality by adding a lighted recessed medicine cabinet and a new vanity. The hydroslide shower door eliminates the obtrusive swing door and increases the doorway opening.

This master bathroom renovation transforms a builder-grade standard into a personalized retreat for our lovely Stapleton clients. Recognizing a need for change, our clients called on us to help develop a space that would capture their aesthetic loves and foster relaxation. Our design focused on establishing an airy and grounded feel by pairing various shades of white, natural wood, and dynamic textures. We replaced the existing ceramic floor tile with wood-look porcelain tile for a warm and inviting look throughout the space. We then paired this with a reclaimed apothecary vanity from Restoration Hardware. This vanity is coupled with a bright Caesarstone countertop and warm bronze faucets from Delta to create a strikingly handsome balance. The vanity mirrors are custom-sized and trimmed with a coordinating bronze frame. Elegant wall sconces dance between the dark vanity mirrors and bright white full height mirrors flanking the bathtub. The tub itself is an oversized freestanding bathtub paired with a tall bronze tub filler. We've created a feature wall with Tile Bar's Billowy Clouds ceramic tile floor to ceiling behind the tub. The wave-like movement of the tiles offers a dramatic texture in a pure white field. We removed the existing shower and extended its depth to create a large new shower. The walls are tiled with a large format high gloss white tile. The shower floor is tiled with marble circles in varying sizes that offer a playful aesthetic in an otherwise minimalist space. We love this pure, airy retreat and are thrilled that our clients get to enjoy it for many years to come!
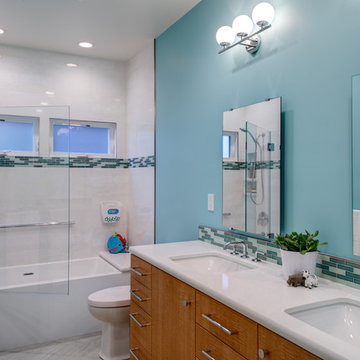
Design By: Design Set Match Construction by: Wolfe Inc Photography by: Treve Johnson Photography Tile Materials: Ceramic Tile Design Light Fixtures: Berkeley Lighting Plumbing Fixtures: Jack London kitchen & Bath Ideabook: http://www.houzz.com/ideabooks/50946543/thumbs/montclair-contemporary-kids-bath
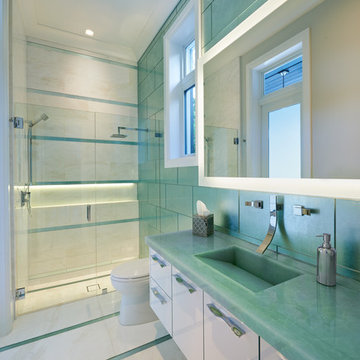
Contemporary pool bath with glass countertop, tile wall, high gloss cabinets and illuminated shower shelf.
Simon Dale Photography
Idées déco pour une grande salle de bain contemporaine avec un placard à porte plane, des portes de placard blanches, WC à poser, un carrelage vert, un carrelage en pâte de verre, un mur vert, un sol en marbre, un lavabo intégré, un plan de toilette en verre et un plan de toilette turquoise.
Idées déco pour une grande salle de bain contemporaine avec un placard à porte plane, des portes de placard blanches, WC à poser, un carrelage vert, un carrelage en pâte de verre, un mur vert, un sol en marbre, un lavabo intégré, un plan de toilette en verre et un plan de toilette turquoise.
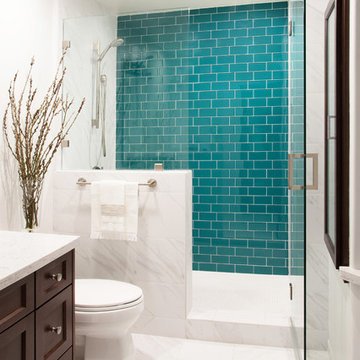
Found Creative Studios
Idée de décoration pour une douche en alcôve tradition en bois foncé de taille moyenne avec un lavabo encastré, un placard avec porte à panneau encastré, un plan de toilette en quartz modifié, WC à poser, un carrelage blanc, des carreaux de céramique, un mur blanc et un sol en carrelage de porcelaine.
Idée de décoration pour une douche en alcôve tradition en bois foncé de taille moyenne avec un lavabo encastré, un placard avec porte à panneau encastré, un plan de toilette en quartz modifié, WC à poser, un carrelage blanc, des carreaux de céramique, un mur blanc et un sol en carrelage de porcelaine.
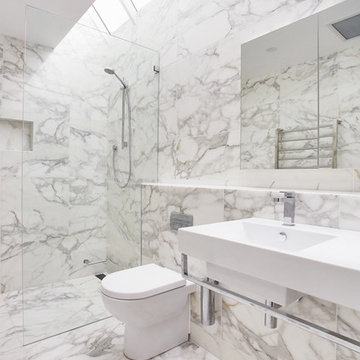
Réalisation d'une grande salle de bain principale design avec un lavabo suspendu, une douche à l'italienne, un carrelage blanc, des portes de placard blanches, WC à poser, du carrelage en marbre, un mur multicolore, un sol en marbre et un plan de toilette en quartz.
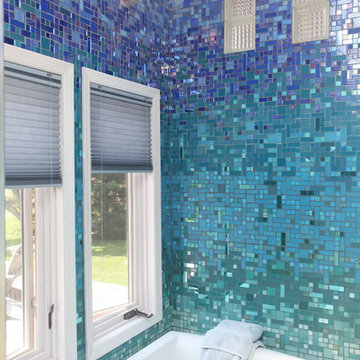
This completely custom bathroom is entirely covered in glass mosaic tiles! Except for the ceiling, we custom designed a glass mosaic hybrid from glossy glass tiles, ocean style bottle glass tiles, and mirrored tiles. This client had dreams of a Caribbean escape in their very own en suite, and we made their dreams come true! The top of the walls start with the deep blues of the ocean and then flow into teals and turquoises, light blues, and finally into the sandy colored floor. We can custom design and make anything you can dream of, including gradient blends of any color, like this one!

Idée de décoration pour une salle de bain grise et rose minimaliste en bois clair et bois de taille moyenne pour enfant avec un placard à porte plane, une baignoire d'angle, une douche ouverte, WC à poser, un carrelage beige, un carrelage imitation parquet, un mur rose, un sol en vinyl, un lavabo suspendu, un plan de toilette en quartz modifié, un sol beige, aucune cabine, un plan de toilette blanc, une niche, meuble simple vasque et meuble-lavabo suspendu.
Idées déco de salles de bains et WC turquoises avec WC à poser
3

